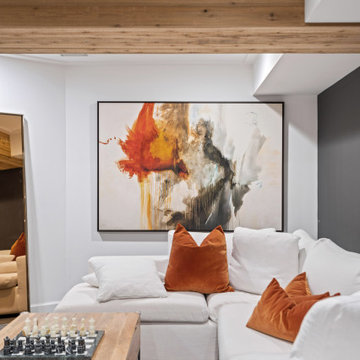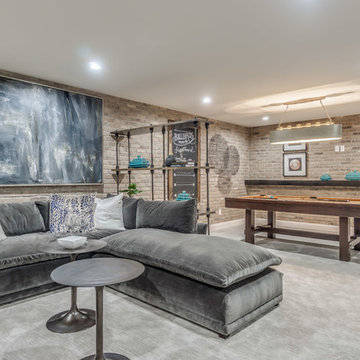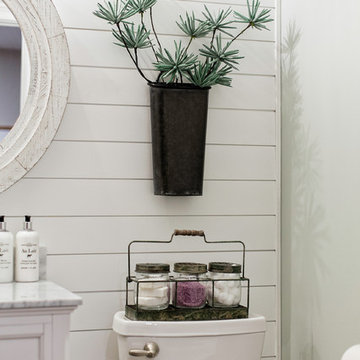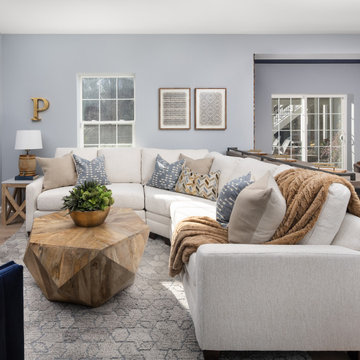Transitional White Basement Design Ideas
Refine by:
Budget
Sort by:Popular Today
121 - 140 of 2,430 photos
Item 1 of 3
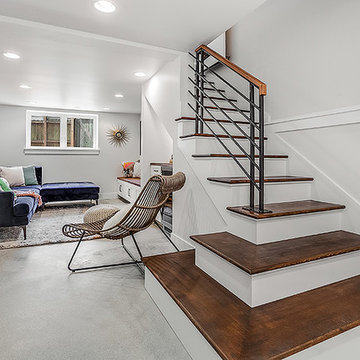
Photo of a transitional look-out basement in Seattle with white walls and no fireplace.
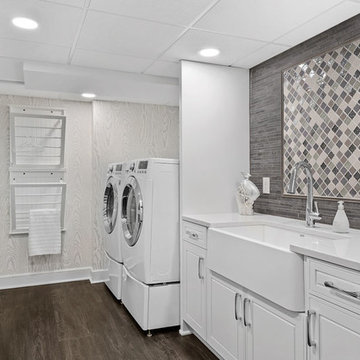
This is an example of an expansive transitional look-out basement in Columbus with grey walls, vinyl floors, a standard fireplace, a stone fireplace surround and grey floor.
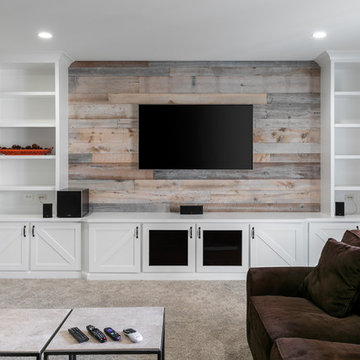
Renee Alexander
This is an example of an expansive transitional walk-out basement in DC Metro with beige walls, carpet, no fireplace and beige floor.
This is an example of an expansive transitional walk-out basement in DC Metro with beige walls, carpet, no fireplace and beige floor.
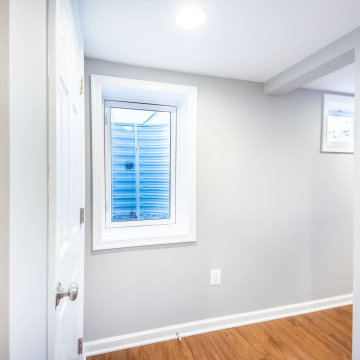
Below ground egress window with window well and ladder
Design ideas for a mid-sized transitional walk-out basement in DC Metro with grey walls, vinyl floors, no fireplace and brown floor.
Design ideas for a mid-sized transitional walk-out basement in DC Metro with grey walls, vinyl floors, no fireplace and brown floor.
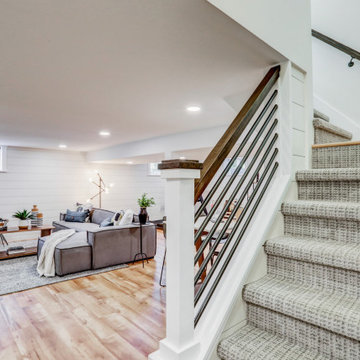
Full basement remodel with carpet stairway, industrial style railing, light brown vinyl plank flooring, white shiplap accent wall, recessed lighting, and dedicated workout area.
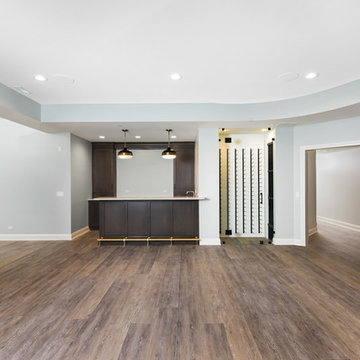
Basement great room space with bar and wine rack
Mid-sized transitional look-out basement in Chicago with grey walls, laminate floors and brown floor.
Mid-sized transitional look-out basement in Chicago with grey walls, laminate floors and brown floor.
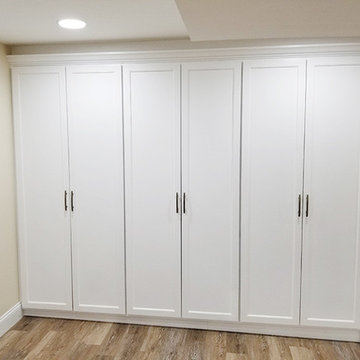
Built-In storage featuring floor to ceiling doors. White flat panel with detail.
Mid-sized transitional walk-out basement in DC Metro with white walls, vinyl floors, no fireplace and multi-coloured floor.
Mid-sized transitional walk-out basement in DC Metro with white walls, vinyl floors, no fireplace and multi-coloured floor.
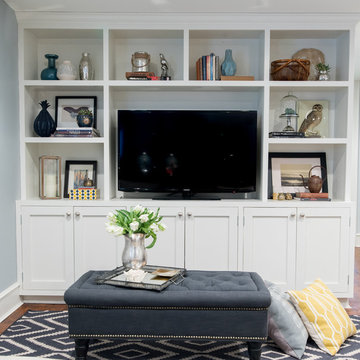
Joe Tighe
Photo of a large transitional look-out basement in Chicago with blue walls and no fireplace.
Photo of a large transitional look-out basement in Chicago with blue walls and no fireplace.
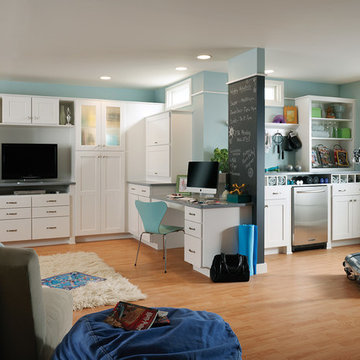
This is an example of a transitional walk-out basement in DC Metro with blue walls, no fireplace and medium hardwood floors.

The old basement was a warren of random rooms with low bulkheads crisscrossing the space. A laundry room was awkwardly located right off the family room and blocked light from one of the windows. We reconfigured/resized the ductwork to minimize the impact on ceiling heights and relocated the laundry in order to expand the family room and allow space for a kid's art corner. The natural wood slat wall keeps the stairway feeling open and is a real statement piece; additional space was captured under the stairs for storage cubbies to keep clutter at bay.
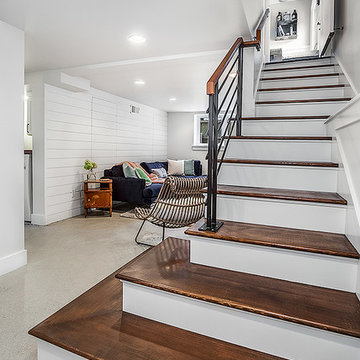
Transitional look-out basement in Seattle with white walls and no fireplace.
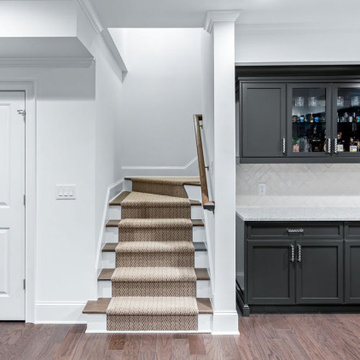
A separate beverage station/bar with charcoal gray cabinets and white and gray quartz countertops offers a harmonious continuation of the kitchen design and provides additional space for prep and storage.
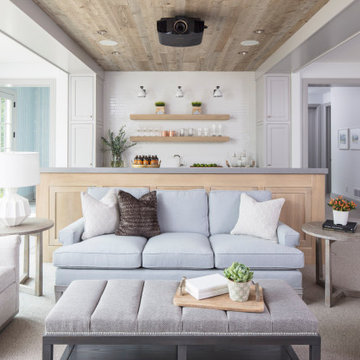
Martha O'Hara Interiors, Interior Design & Photo Styling | Troy Thies, Photography | Swan Architecture, Architect | Great Neighborhood Homes, Builder
Please Note: All “related,” “similar,” and “sponsored” products tagged or listed by Houzz are not actual products pictured. They have not been approved by Martha O’Hara Interiors nor any of the professionals credited. For info about our work: design@oharainteriors.com
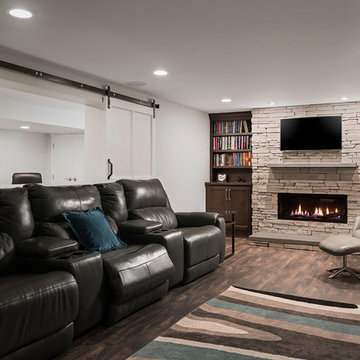
Marshall Evan Photography
Large transitional fully buried basement in Columbus with white walls, vinyl floors, a standard fireplace, a stone fireplace surround and brown floor.
Large transitional fully buried basement in Columbus with white walls, vinyl floors, a standard fireplace, a stone fireplace surround and brown floor.
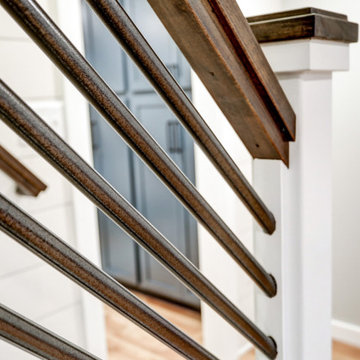
Stairway in basement remodel
Inspiration for a large transitional look-out basement in Other with white walls, vinyl floors, brown floor and planked wall panelling.
Inspiration for a large transitional look-out basement in Other with white walls, vinyl floors, brown floor and planked wall panelling.
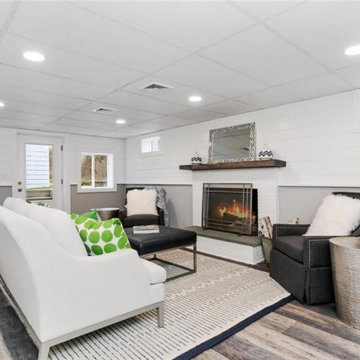
Transitional walk-out basement in New York with vinyl floors, a standard fireplace, a brick fireplace surround and planked wall panelling.
Transitional White Basement Design Ideas
7
