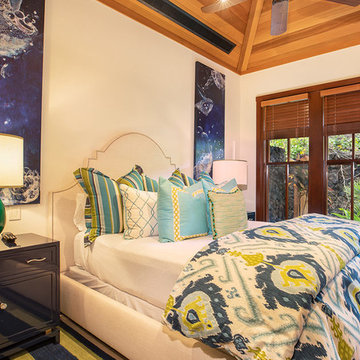1,751 Tropical Orange Home Design Photos
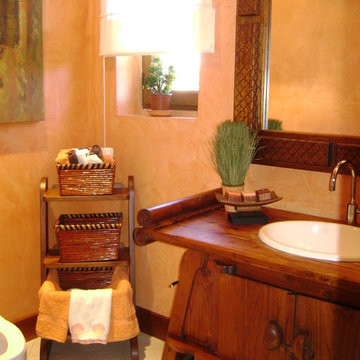
Photo of a mid-sized tropical bathroom in Miami with furniture-like cabinets, dark wood cabinets, a two-piece toilet, beige walls, porcelain floors, a drop-in sink and wood benchtops.
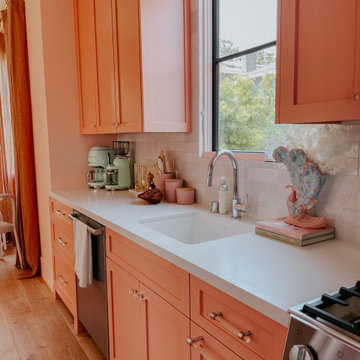
Inspiration for a small tropical single-wall open plan kitchen in Los Angeles with shaker cabinets, pink cabinets, quartz benchtops, white splashback, ceramic splashback, stainless steel appliances and no island.

Expansive tropical hallway in Other with yellow walls, dark hardwood floors, brown floor, coffered and panelled walls.
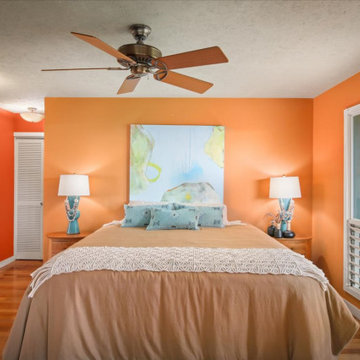
We had the privilege to photograph this dream hale located on the Big Island of Hawaii. The beautiful tropical architecture provided so many interesting perspectives it was hard to stop pressing the shutter.
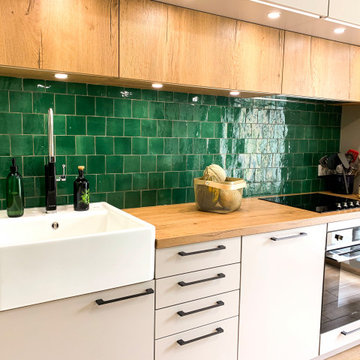
This is an example of a small tropical single-wall open plan kitchen in Paris with a single-bowl sink, flat-panel cabinets, wood benchtops, green splashback and light hardwood floors.
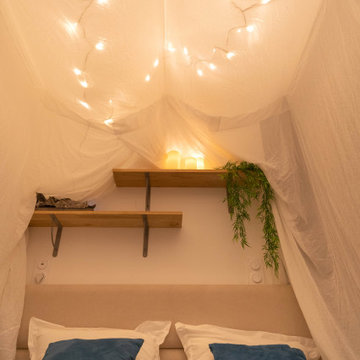
Le lit à baldaquin offre un esprit cocon et romantique.
Large tropical master bedroom in Nice with white walls, ceramic floors, no fireplace and beige floor.
Large tropical master bedroom in Nice with white walls, ceramic floors, no fireplace and beige floor.
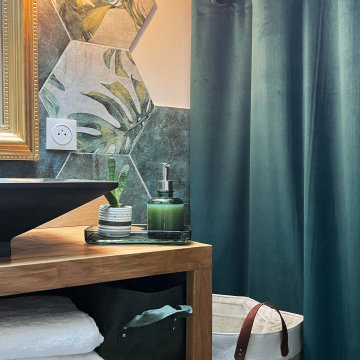
Création d'une salle d'eau dans uns style chaleureux. Pose d'un sol stratifié gris imitation bois adapté aux pièces d'eau. Douche habillée de carreaux de faïence de la collection ZYX Amazonia (tons vert/beige). Pose d'un grand miroir doré pour agrandir l'espace et le rendre plus chaud.
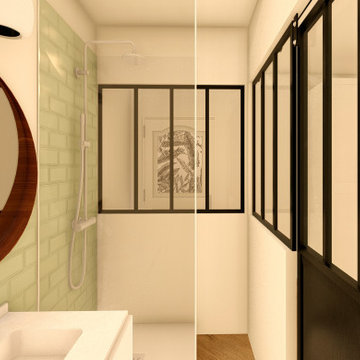
Mes clients souhaitent créer une chambre parentale dans une pièce qui abritait une cuisine et une salle d’eau. Mes clients disposent déjà des meubles de la salle d’eau, il a fallu optimiser l’espace pour pouvoir les intégrer. La première version propose une salle d’eau cloisonnée avec une verrière pour y apporter un maximum de lumière. J’ai opté pour une déco végétale avec des matières naturelles. La deuxième version propose une salle d’eau complètement ouverte sur la chambre avec une délimitation au sol avec un carrelage effet marbre. Les toilettes sont cloisonnées derrière une porte coulissante. Côté déco j’ai créé un motif sur le mur de la tête de lit avec des tasseaux.
Mes clients ont choisi la deuxième proposition car la première nécessitait de casser la cloison existante et d’en recréer une plus loin et comme ils font tout eux-même et que le but est de vendre la maison à l’issue des travaux, ils ont choisi la solution la plus simple.
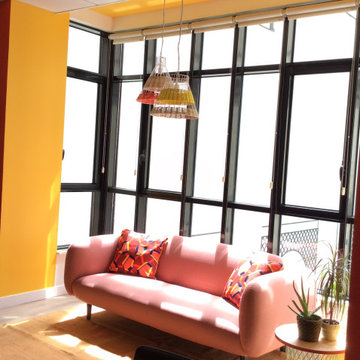
Expansive tropical open concept family room in Paris with a library, yellow walls, vinyl floors and beige floor.
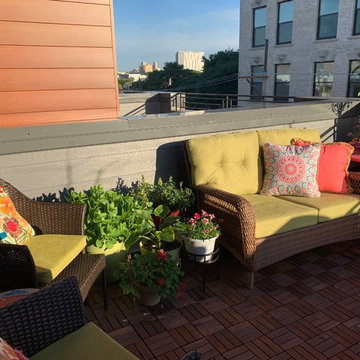
The perfect oasis in the city!
This is an example of a small tropical rooftop deck in Philadelphia with a container garden and no cover.
This is an example of a small tropical rooftop deck in Philadelphia with a container garden and no cover.
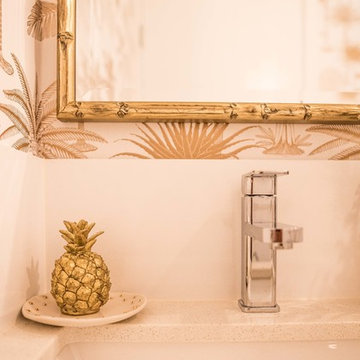
A compact powder room was given a luxe makeover with a fabulous gold print wallpaper, custom gold bamboo framed mirror and a Ruby Star gold wire pendant light. A pretty gold dot ceramic dish with a pineapple is a fun addition.
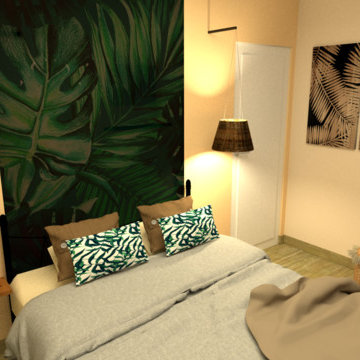
Photo of a small tropical bedroom in Toulouse with beige walls, light hardwood floors and no fireplace.
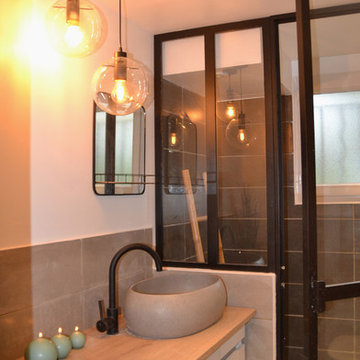
Création d'une salle de bain avec un grand plan de travail et une vasque à poser. Une verrière permet de séparer le coin douche de l'espace vasque/wc
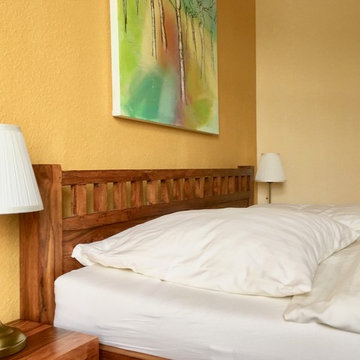
Sabine Rottschy
Photo of a small tropical master bedroom in Dortmund with yellow walls, vinyl floors and brown floor.
Photo of a small tropical master bedroom in Dortmund with yellow walls, vinyl floors and brown floor.
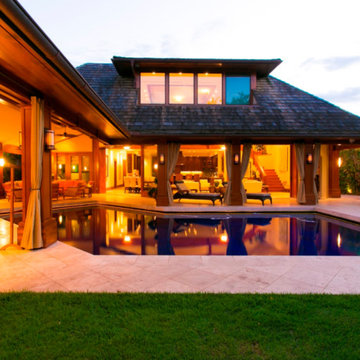
This is an example of a large tropical backyard custom-shaped pool in Hawaii with natural stone pavers.
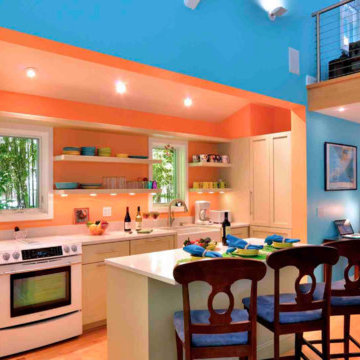
View of kitchen area.
Inspiration for a small tropical galley open plan kitchen in Miami with a farmhouse sink, shaker cabinets, green cabinets, medium hardwood floors and with island.
Inspiration for a small tropical galley open plan kitchen in Miami with a farmhouse sink, shaker cabinets, green cabinets, medium hardwood floors and with island.
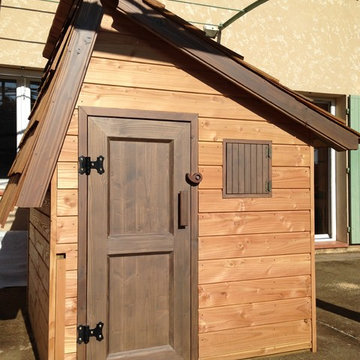
Conception et réalisation sur mesure d'une cabane perchée. Structure, terrasse, escalier et bardage en Pin Douglas, Couverture en tavaillons de Red Cedar
Les murs de la cabane ont d'abord été assemblés à blanc, puis démonter pour être livrés et remontés sur site.
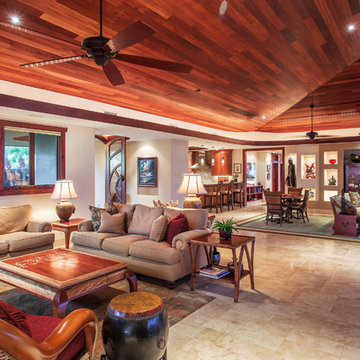
Open concept living and secondary seating area. Kitchen island with eating bar. Custom fabricated lighted niche area. Asian inspired vintage furnishings.
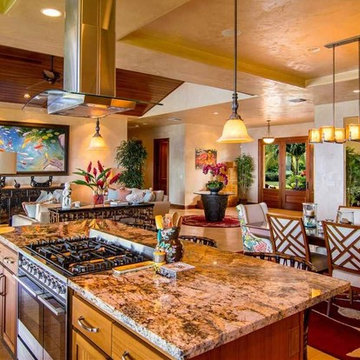
This is an example of a large tropical open plan dining in Hawaii with beige walls, ceramic floors, no fireplace and beige floor.
1,751 Tropical Orange Home Design Photos
6



















