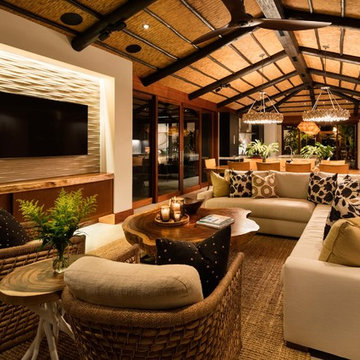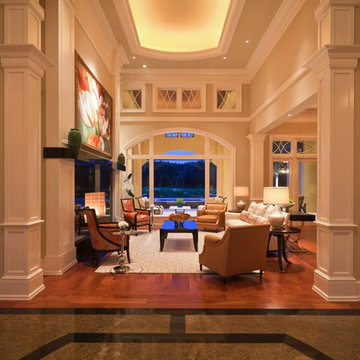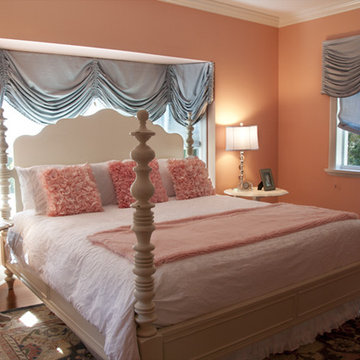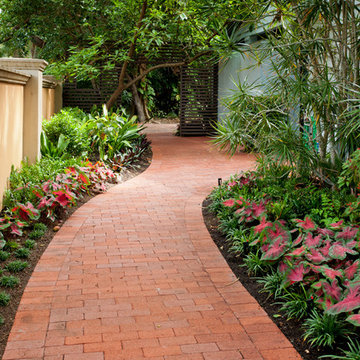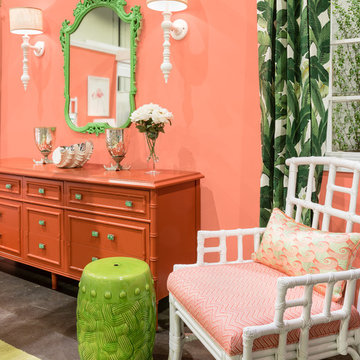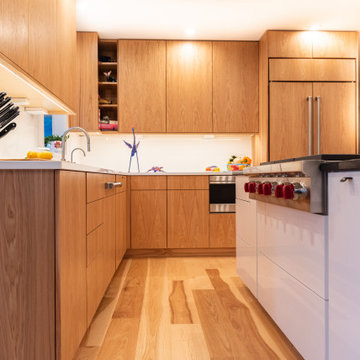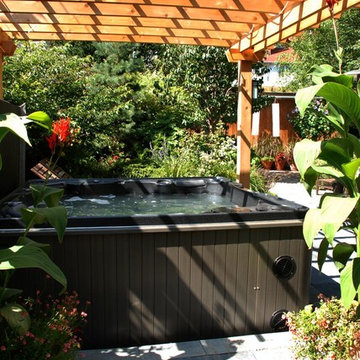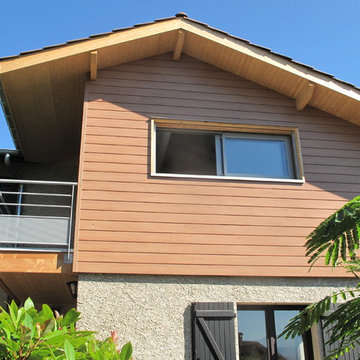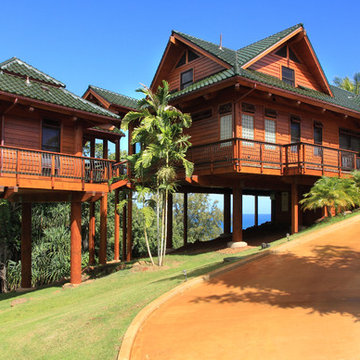1,750 Tropical Orange Home Design Photos
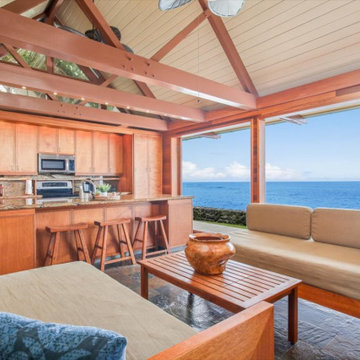
Check out these real estate photographs of this beautiful Big Island home in a great location on Ali'i Drive. Close to the water, with stunning tropical wood details. It is a Hawaii home not to miss.
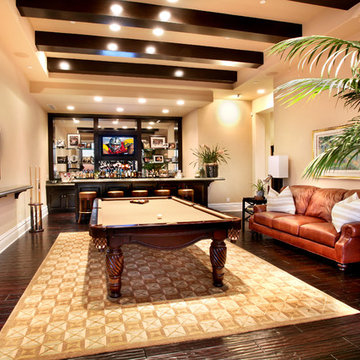
Legacy Custom Homes, Inc.
Newport Beach, CA
This is an example of a large tropical enclosed family room in Orange County with beige walls, a home bar, dark hardwood floors and a built-in media wall.
This is an example of a large tropical enclosed family room in Orange County with beige walls, a home bar, dark hardwood floors and a built-in media wall.
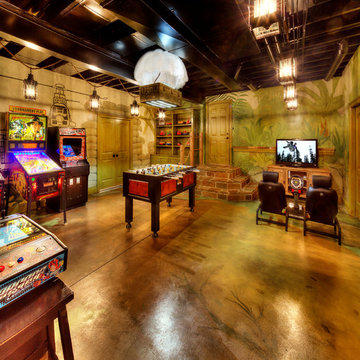
Design ideas for a tropical family room in Kansas City with concrete floors, no fireplace, multi-coloured walls and brown floor.

Jeld-Wed
Double Bi-Fold Six-Panel Doors (Custom Carved Bifold #C6000) create the perfect cover-up and access to kitchen pantries.
Tropical walk-in wardrobe in Tampa with open cabinets, white cabinets and light hardwood floors.
Tropical walk-in wardrobe in Tampa with open cabinets, white cabinets and light hardwood floors.
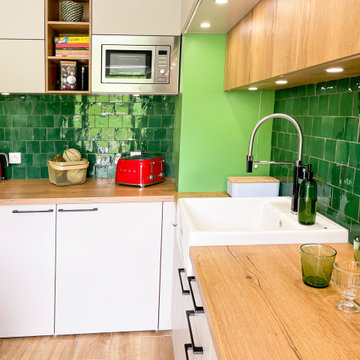
This is an example of a small tropical single-wall open plan kitchen in Paris with a single-bowl sink, flat-panel cabinets, wood benchtops, green splashback and light hardwood floors.
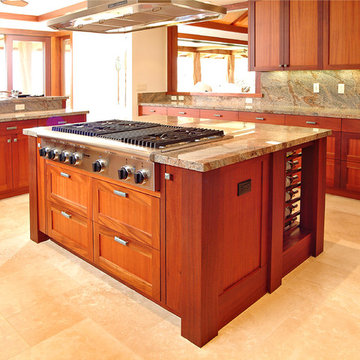
Inspiration for a large tropical u-shaped eat-in kitchen in Hawaii with shaker cabinets, medium wood cabinets, granite benchtops, beige splashback, stone slab splashback, stainless steel appliances, travertine floors, with island, beige floor and beige benchtop.
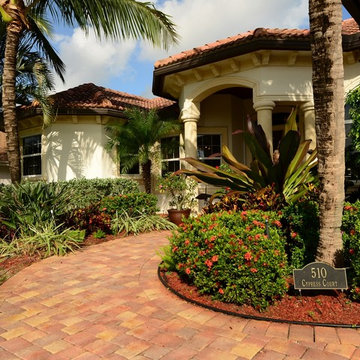
Denise Mann Photography
This is an example of a large tropical one-storey beige exterior in Miami.
This is an example of a large tropical one-storey beige exterior in Miami.
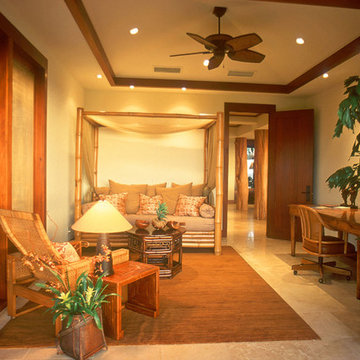
The Den features a bamboo trundle bed draped in sheer linen to create a tropical fantasy.
Photo of a tropical home design in Hawaii.
Photo of a tropical home design in Hawaii.
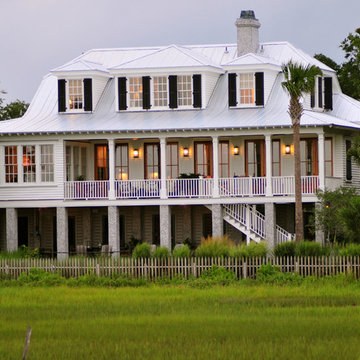
Inspiration for a tropical exterior in Charleston with wood siding, a clipped gable roof, a metal roof and a white roof.
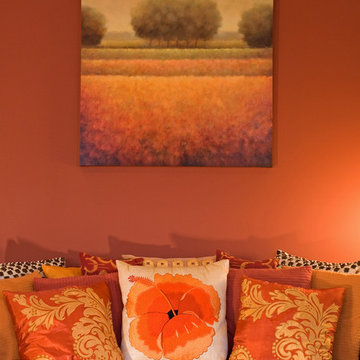
Long & Associates Architects and Interiors
Photo of a tropical living room in Hawaii.
Photo of a tropical living room in Hawaii.
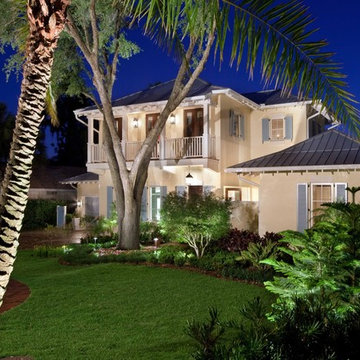
Featured in Florida Design, this French West Indies-inspired home by Phil Kean Design Group showcases contemporary interiors and indoor-outdoor living. The floor plan was designed to provide lake views from most every room (excluding the Media Room and one street-facing bedroom). Taking aging in place into consideration, master suites are on both levels and there is an elevator as well. The three steps at the entry were designed to get extra front footage while accommodating city height restrictions since the front of the lot is higher than the rear. The lanai offers built-in retractable screens that can be lowered on buggy days when needed.
The family business is run out of the home so a separate entrance to the office/conference room is off the front courtyard.
Built on a lakefront lot, the home, its pool, and pool deck were all built on 138 pilings. The home boasts indoor/outdoor living spaces on both levels and uses retractable screens concealed in the 1st floor lanai and master bedroom sliding door opening. The screens hold up to 90% of the home’s conditioned air, serve as a shield to the western sun’s glare, and keep out insects. The 2nd floor master and exercise rooms open to the balcony and there is a window in the 2nd floor shower which frames the breathtaking lake view.
This home maximizes its view!
Photos by Harvey Smith Photography
1,750 Tropical Orange Home Design Photos
4



















