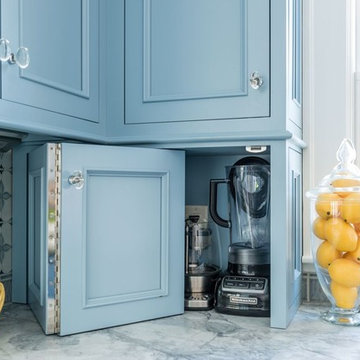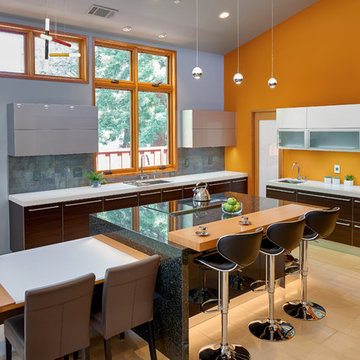Turquoise Kitchen Design Ideas
Refine by:
Budget
Sort by:Popular Today
141 - 160 of 18,670 photos
Item 1 of 2
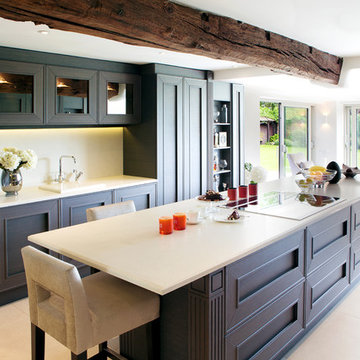
Matt Greaves Photography
Large transitional galley open plan kitchen in West Midlands with granite benchtops, with island, a drop-in sink, recessed-panel cabinets, brown cabinets and white splashback.
Large transitional galley open plan kitchen in West Midlands with granite benchtops, with island, a drop-in sink, recessed-panel cabinets, brown cabinets and white splashback.
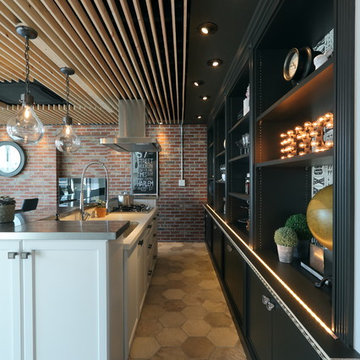
キッチンはメリットキッチン社製。家具のような白いボックスの上には、漆黒の人工大理石。普段の料理が楽しくなりそうですね。天井には間接照明を付け、壁側には様々な小物をディスプレイするなど遊び心が満載です。(C) COPYRIGHT 2017 Maple Homes International. ALL RIGHTS RESERVED.
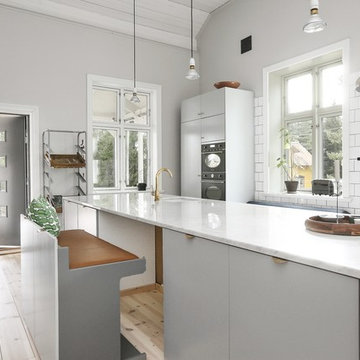
Helén Karlsson
Design ideas for a scandinavian open plan kitchen with an undermount sink, flat-panel cabinets, grey cabinets, white splashback, light hardwood floors, with island and beige floor.
Design ideas for a scandinavian open plan kitchen with an undermount sink, flat-panel cabinets, grey cabinets, white splashback, light hardwood floors, with island and beige floor.
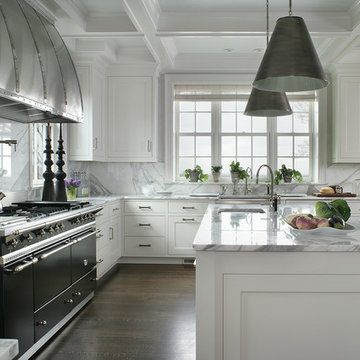
A white kitchen with marble back splash and counters make this a bright clean space to cook and entertain. The Lacanche oven and stove top are a centerpiece in the room. Photography by Peter Rymwid.
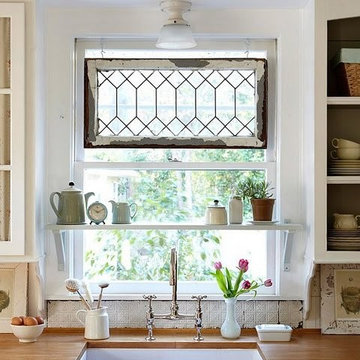
Antique Victorian Tudor Style Window Vintage White Wood Diamond 1800's Window Mullioned Frame Glass Old Antique Distressed Wedding Shabby Chic Wooden Tudor Restoration Salvage
Gorgeous Window! I love love love this one. Salvaged from a home in New England. I tried to get a pair, but the owner would only part with one!!! Rare beautiful natural rustic distressed paint on the outside, and the inside is more sheen(but still is distressed).
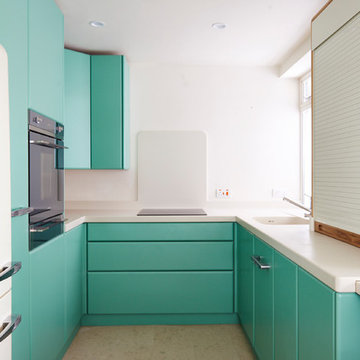
Small arts and crafts u-shaped separate kitchen in Sussex with a drop-in sink, flat-panel cabinets, green cabinets and no island.
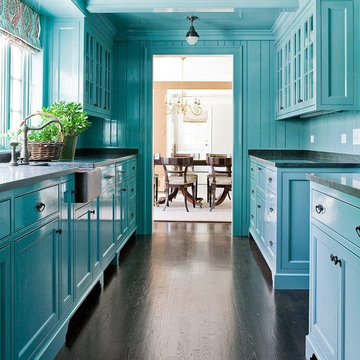
Traditional kitchen in Boston with a farmhouse sink, recessed-panel cabinets, blue cabinets, blue splashback and dark hardwood floors.
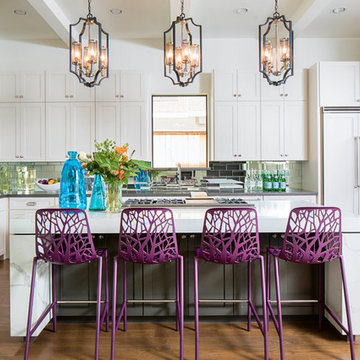
Laurie Perez
Photo of a large transitional u-shaped open plan kitchen in Denver with an undermount sink, shaker cabinets, white cabinets, quartz benchtops, metallic splashback, panelled appliances, with island, mirror splashback and dark hardwood floors.
Photo of a large transitional u-shaped open plan kitchen in Denver with an undermount sink, shaker cabinets, white cabinets, quartz benchtops, metallic splashback, panelled appliances, with island, mirror splashback and dark hardwood floors.
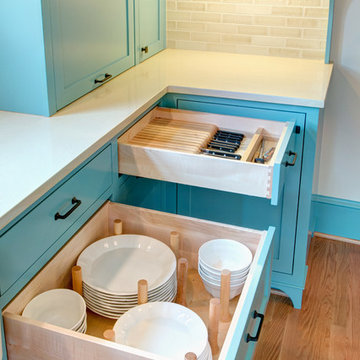
This peg drawer system helps organize dishes in a deep drawer rather than using an upper cabinet.
Large traditional galley separate kitchen in Portland with a farmhouse sink, shaker cabinets, blue cabinets, quartz benchtops, beige splashback, subway tile splashback, stainless steel appliances, light hardwood floors and no island.
Large traditional galley separate kitchen in Portland with a farmhouse sink, shaker cabinets, blue cabinets, quartz benchtops, beige splashback, subway tile splashback, stainless steel appliances, light hardwood floors and no island.
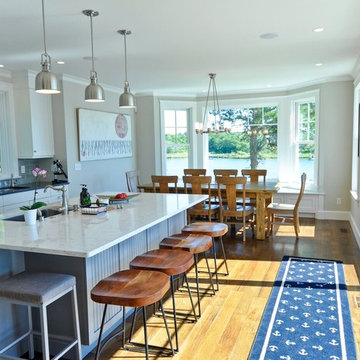
This 4 bedroom shingle style home has 3 levels of finished space including a walkout basement which leads directly to the dock and private beach area below. Featuring a home theater, pool table, bar, gym, bathroom, outdoor shower, and secret Murphy bed, the basement doubles as the ultimate man cave and overflow guest quarters. An expansive Ipe deck above connects all the main first floor living areas. The kitchen and master bedroom wing were angled to provide privacy and to take in the views over Menauhant beach to Martha's Vineyard.
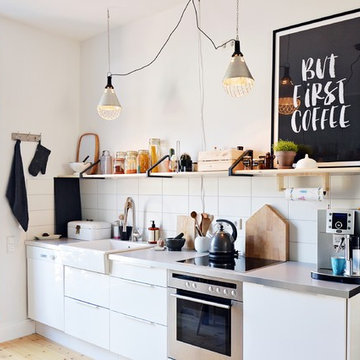
Stephanie Schetter © 2015 Houzz
Photo of a small scandinavian single-wall eat-in kitchen in Dusseldorf with a farmhouse sink, flat-panel cabinets, stainless steel appliances, light hardwood floors, no island, stainless steel benchtops, white splashback and ceramic splashback.
Photo of a small scandinavian single-wall eat-in kitchen in Dusseldorf with a farmhouse sink, flat-panel cabinets, stainless steel appliances, light hardwood floors, no island, stainless steel benchtops, white splashback and ceramic splashback.
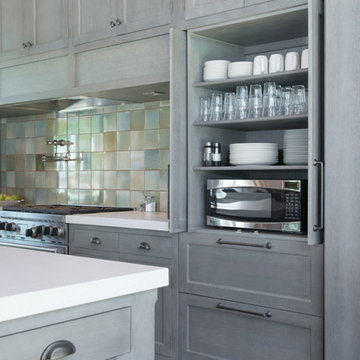
This family compound is located on acerage in the Midwest United States. The pool house featured here has many kitchens and bars, ladies and gentlemen locker rooms, on site laundry facility and entertaining areas.
Matt Kocourek Photography
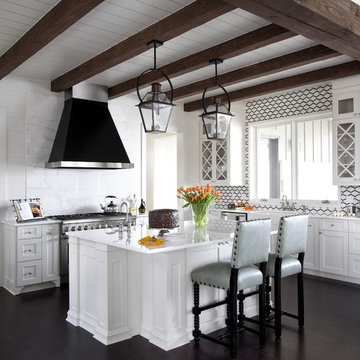
The French Quarter® Yoke makes hanging a gas light safe and beautiful. Over the years, this design has become one of our most popular. This bracket incorporates an extra level of symmetry to our original French Quarter® Lantern. The yoke bracket is also available with a ladder rack. The Original French Quarter® Light on a Yoke is available in natural gas, liquid propane and electric.
Standard Lantern Sizes
Height Width Depth
14.0" 9.25" 9.25"
18.0" 10.5" 10.5"
21.0" 11.5" 11.5"
24.0" 13.25" 13.25"
27.0" 14.5" 14.5"
*30.0" 17.25" 17.25"
*36.0" 21.25" 21.25"
*Oversized lights are not returnable.
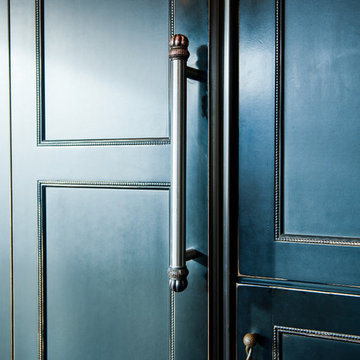
From the distressed black cabinetry to the "free-range" rooster gracing the range, this kitchen evokes images of the French countryside. The black cabinetry is Medallion's Piccadilly door style in maple with Carriage Black finish and Heirloom Distressing. The lighter cabinets are Medallion's Piccadilly door in maple with Glazed Cashew finish. Custom built butcher block counter top and cabinets designed and installed by Allen's Fine Woodworking, Hood River, OR.
Photos by Zach Luellen Photography, LLC.
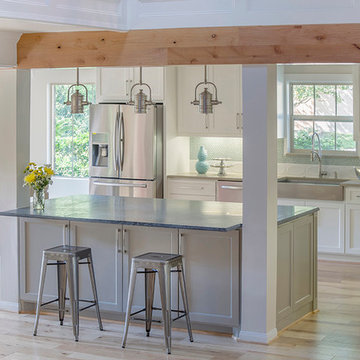
Erika Barczak, By Design Interiors Inc.
Photo Credit: Daniel Angulo www.danielangulo.com
Builder: Wamhoff Design Build www.wamhoffdesignbuild.com
After knocking down walls to open up the space and adding skylights, a bright, airy kitchen with abundant natural light was created. The lighting, counter stools and soapstone countertops give the room an urban chic, semi-industrial feel but the warmth of the wooden beams and the wood flooring make sure that the space is not cold. A secondary, smaller island was put on wheels in order to have a movable and highly functional prep space.
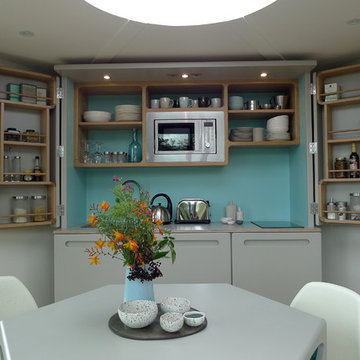
A retro kitchenette designed specifically for Hive Haus, a modular multi functional living space. As seen on C4 'George Clarke's Amazing Spaces' 2013 and display at Grand Designs 2014.
Culshaw were approached by friend, colleague and product designer Barry Jackson, to produce a kitchenette for the Hivehaus, a new modular living system based on the hexagon.
Barry’s vision was for a kitchenette that would be a part of his design style concept “Future Retro” a style that fused mid-century design with modern concepts to produce a retro but forward looking design principle adding a modern twist to furniture for today.
This style fitted in perfectly with Michael idea of fun and functional kitchenettes.
The Hivehaus Kitchenette is available through Hivehaus and Culshaw and looks great in any funky mid-century styled apartment.
The Hivehaus Kitchenette is also available in a narrower 1320mm width and has a Formica and plywood worktop synonymous with the original 1950’s influence.
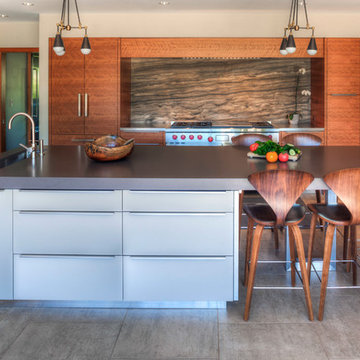
Photo by: Rick Keating
This is an example of a large contemporary l-shaped kitchen in Portland with a single-bowl sink, flat-panel cabinets, medium wood cabinets, solid surface benchtops, grey splashback, stone slab splashback, stainless steel appliances and with island.
This is an example of a large contemporary l-shaped kitchen in Portland with a single-bowl sink, flat-panel cabinets, medium wood cabinets, solid surface benchtops, grey splashback, stone slab splashback, stainless steel appliances and with island.
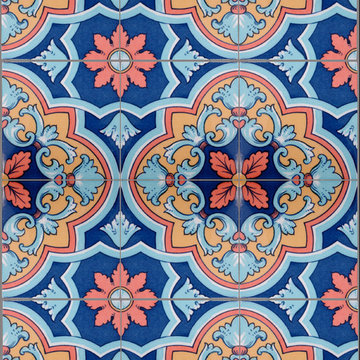
6X6 Hand Painted tile
Design name is:
CORUNA Blue / red & turquoise
also available on porcelain for pools
Custom colors available
40 pcs minimum
Photo of a mediterranean kitchen in San Francisco.
Photo of a mediterranean kitchen in San Francisco.
Turquoise Kitchen Design Ideas
8
