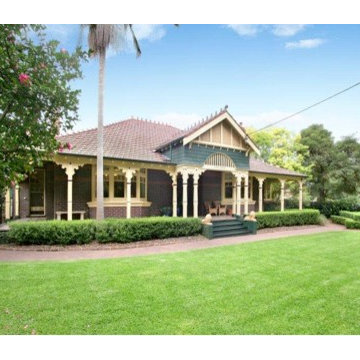Victorian Exterior Design Ideas
Refine by:
Budget
Sort by:Popular Today
41 - 60 of 1,784 photos
Item 1 of 3
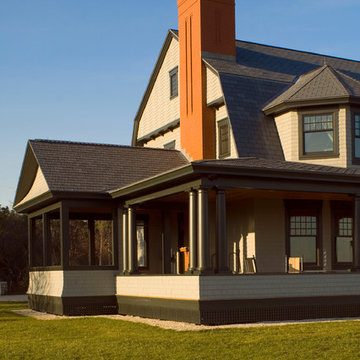
Photo copyright JS Photography
Traditional two-storey exterior in Portland Maine.
Traditional two-storey exterior in Portland Maine.
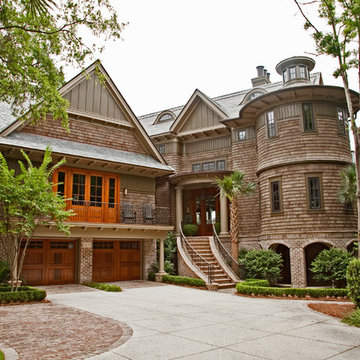
Built by: Buffington Homes www.buffingtonhomes.com
Windows by: Kolbe Gallery www.kolbegallery.com
Traditional brick exterior in Charleston.
Traditional brick exterior in Charleston.
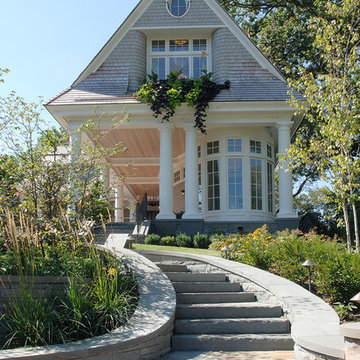
Contractor: Choice Wood Company
Interior Design: Billy Beson Company
Landscape Architect: Damon Farber
Project Size: 4000+ SF (First Floor + Second Floor)
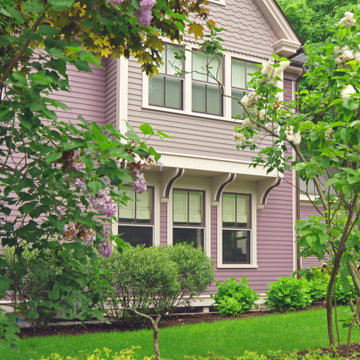
Photo by Randy O'Rourke
www.rorphotos.com
Design ideas for a traditional exterior in Boston.
Design ideas for a traditional exterior in Boston.
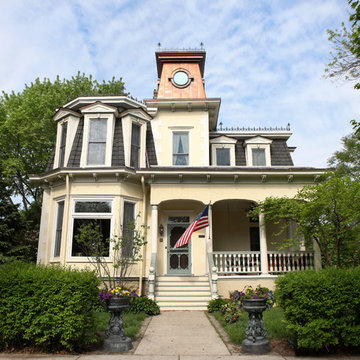
Beautiful Victorian home restoration and addition created by Normandy Design Manager Troy Pavelka. Troy restored the turret on this home to a copper turret and added a garage to the Victorian beauty.
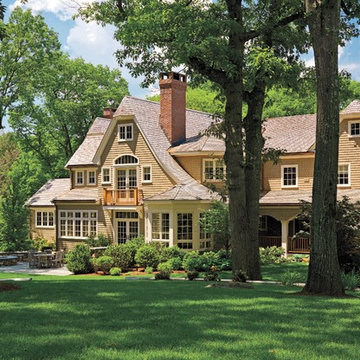
Battle Associates Architects
Photo of a mid-sized traditional two-storey beige house exterior in Boston with wood siding, a clipped gable roof and a shingle roof.
Photo of a mid-sized traditional two-storey beige house exterior in Boston with wood siding, a clipped gable roof and a shingle roof.
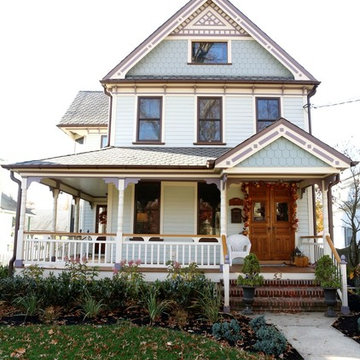
Photo taken by: Morgan Bayard
Inspiration for a traditional two-storey blue house exterior in New York with a gable roof and a shingle roof.
Inspiration for a traditional two-storey blue house exterior in New York with a gable roof and a shingle roof.
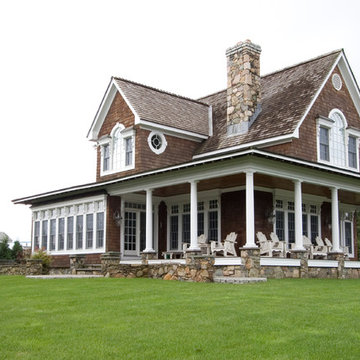
Brad Smith Photography
Inspiration for a large traditional two-storey brown house exterior in Providence with wood siding, a gable roof and a shingle roof.
Inspiration for a large traditional two-storey brown house exterior in Providence with wood siding, a gable roof and a shingle roof.
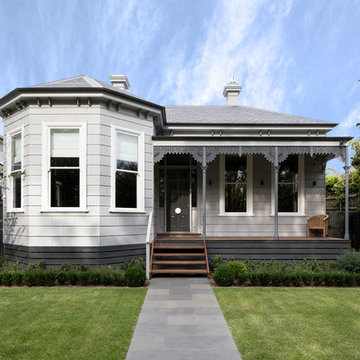
Replica Victorian timber block weatherboards to the front facade, new double hung windows, metal lacework and columns to the verandah, replacement of the slate roof with a thoroughly modern and elegant grey colour palette.
Photography: Tatjana Plitt
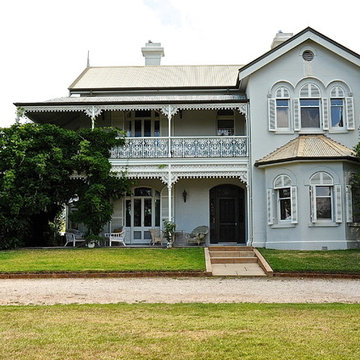
Photo: Luci Dibley-Westwood © 2013 Houzz
Design ideas for a traditional exterior in Sydney.
Design ideas for a traditional exterior in Sydney.
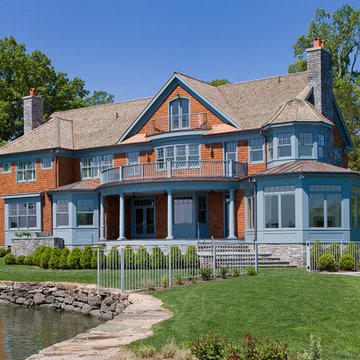
Fairfield County Award Winning Architect
This is an example of a large traditional three-storey blue exterior in New York with wood siding and a gable roof.
This is an example of a large traditional three-storey blue exterior in New York with wood siding and a gable roof.

Side view of a restored Queen Anne Victorian with wrap-around porch, hexagonal tower and attached solarium that encloses an indoor pool. Shows new side entrance and u-shaped addition housing mudroom, bath, laundry, and extended kitchen. Side yard has formal landscape, wide paths, and a patio enclosed by a stone seating wall.
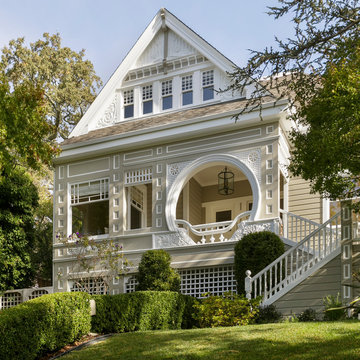
Photo of a large traditional three-storey beige house exterior in San Francisco with wood siding, a hip roof and a shingle roof.
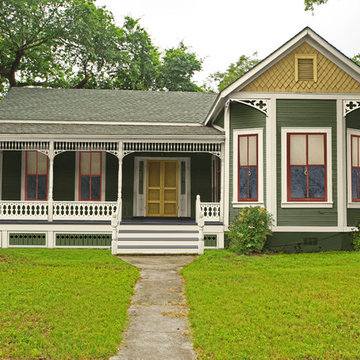
Here is that same home. All new features are in proportion to the architecture and correct for the period and style of the home. Bay windows replaced with original style to match others. Water table trim added, spandrels, brackets and a period porch skirt.
Other color combinations that work with this house.
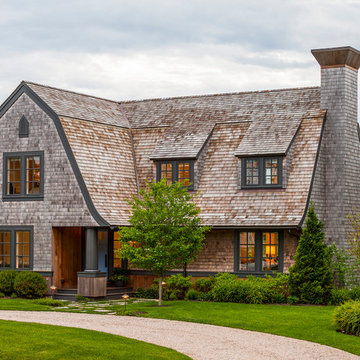
Brian Vanden Brink
Traditional two-storey exterior in Boston with wood siding and a gambrel roof.
Traditional two-storey exterior in Boston with wood siding and a gambrel roof.
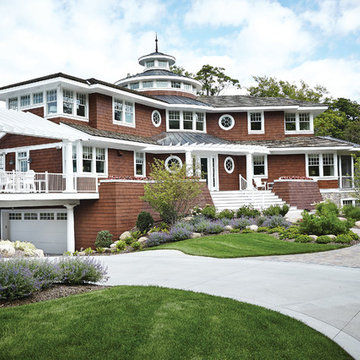
Closer look at main living area with a large stair way to the front door and a garage under the home.
Photo of a traditional three-storey brown exterior in Grand Rapids with wood siding.
Photo of a traditional three-storey brown exterior in Grand Rapids with wood siding.
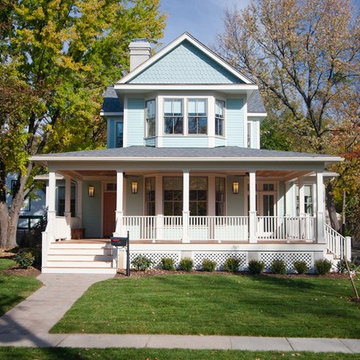
This custom home was designed to fit seamlessly into this historic neighborhood. This LEED Platinum Certified home utilizes Sarah Susanka's Not-So-Big House design principles. This home was built by Meadowlark Design + Build in Ann Arbor, Michigan
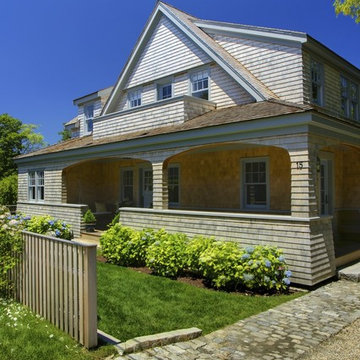
This project, located in the heart of the village of SiaSconset, Nantucket, MA, followed strict design requirement for the exterior architecture, as all new building and alterations to existing buildings are reviewed by Historic District Commission, a local governmental review board. The vernacular of the neighborhood leaned towards Victorian, so the design embraced the shingle-style.

This is an example of a large traditional three-storey blue house exterior in Chicago with vinyl siding, a butterfly roof, a tile roof, a brown roof and clapboard siding.
Victorian Exterior Design Ideas
3
