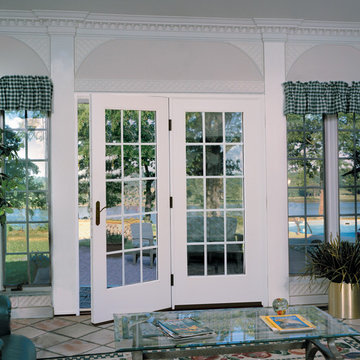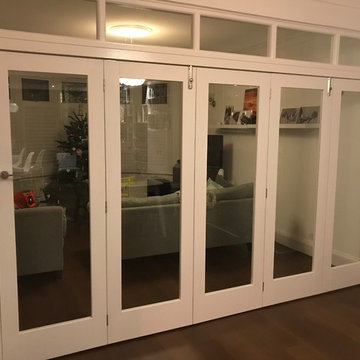657 Victorian Home Design Photos
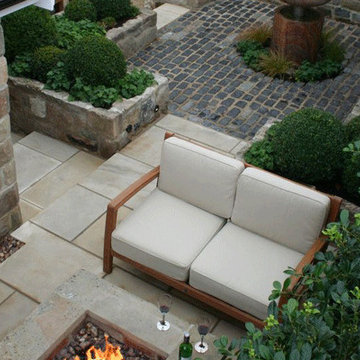
We have different types of Backyard Patio Design Ideas for your outdoor and indoor party. You will defiantly love our collection of backyard patio design. To know more information about this visit our website:- http://www.l10backyardpatio.com/
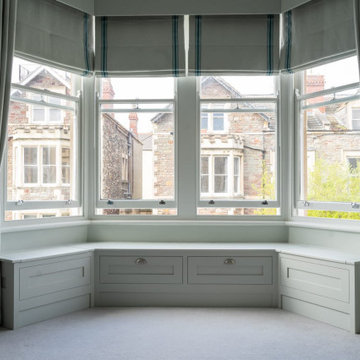
A bespoke, fitted box bench in a traditional style to fit with the period details of this property. Features in-built storage with ash dovetailed drawer boxes and hand sprayed in Farrow and Ball.
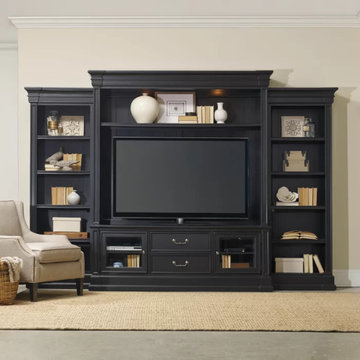
Design ideas for a large traditional enclosed living room in Ottawa with a freestanding tv.
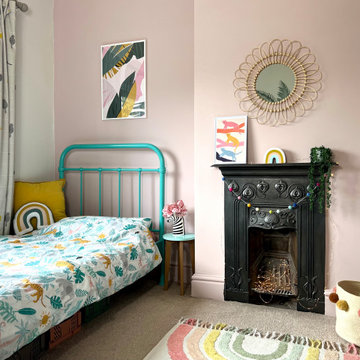
The soft pink walls makes for a restful girl’s bedroom scheme. The fireplace is an original Edwardian feature.
Inspiration for a mid-sized traditional kids' bedroom for kids 4-10 years old and girls with multi-coloured walls, carpet, beige floor and wallpaper.
Inspiration for a mid-sized traditional kids' bedroom for kids 4-10 years old and girls with multi-coloured walls, carpet, beige floor and wallpaper.
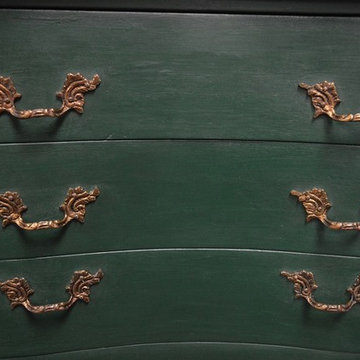
This antique reproduction piece needed a little makeover... so we painted with Chalk Paint® by Annie Sloan in Amsterdam Green with a little antiquing around the edges to enhance the brass details and marble.
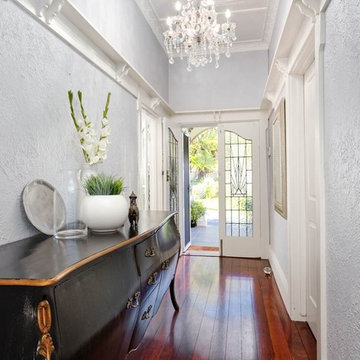
Cribb Creative
Design ideas for a traditional entryway in Perth with grey walls, medium hardwood floors, a double front door and a glass front door.
Design ideas for a traditional entryway in Perth with grey walls, medium hardwood floors, a double front door and a glass front door.
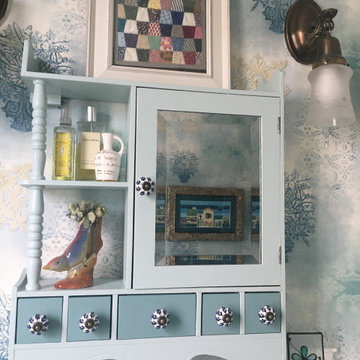
Re fresh of hall bath in 1898 home
Design ideas for a small traditional 3/4 bathroom in Denver with shaker cabinets, white cabinets, a claw-foot tub, a curbless shower, green walls, porcelain floors, an undermount sink, marble benchtops, white floor, white benchtops, a single vanity, a freestanding vanity and wallpaper.
Design ideas for a small traditional 3/4 bathroom in Denver with shaker cabinets, white cabinets, a claw-foot tub, a curbless shower, green walls, porcelain floors, an undermount sink, marble benchtops, white floor, white benchtops, a single vanity, a freestanding vanity and wallpaper.
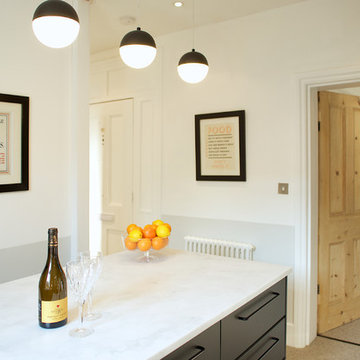
Design ideas for a small traditional eat-in kitchen in London with a farmhouse sink, flat-panel cabinets, black cabinets, marble benchtops, white splashback, marble splashback, stainless steel appliances, ceramic floors, with island, grey floor and white benchtop.
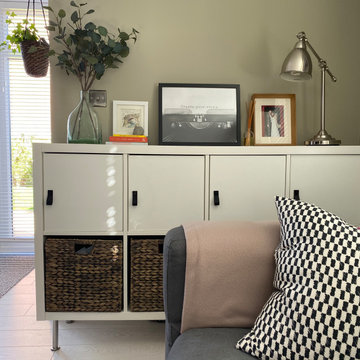
This sideboard was hacked from an existing Ikea Kallax unit. Adding legs raised it up to a suitable height and maintained visible floor, water hyacinth baskets were slotted in for toy storage and black leather loop handles were added to the doors. All this created a super versatile piece of furniture which fits the space well and provides loads of storage.
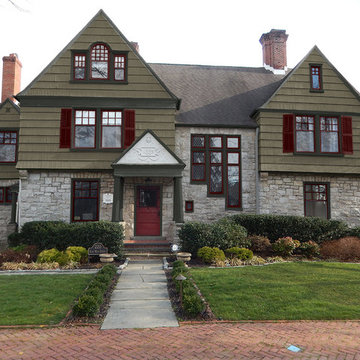
New wood shutters are bi-folding meaning they unfold and cover the full window as they were originally. New period colors placed correctly gives this house the appearance it was meant to have.
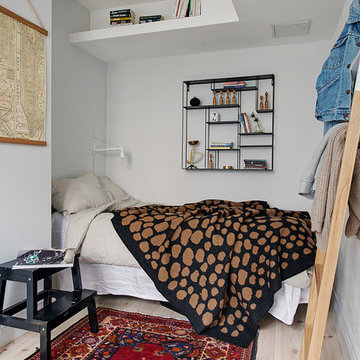
This is an example of a mid-sized traditional guest bedroom in Gothenburg with white walls, light hardwood floors and no fireplace.
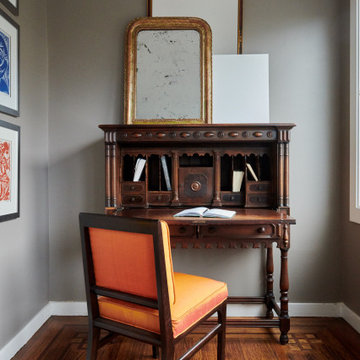
Inspiration for a small traditional open concept living room in San Francisco with grey walls, dark hardwood floors and brown floor.
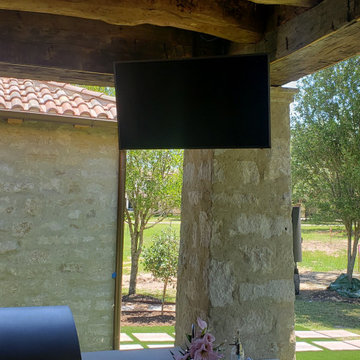
We had to suspend this little guy in order to create more space and avoid clutter
Design ideas for a traditional home design in Houston.
Design ideas for a traditional home design in Houston.
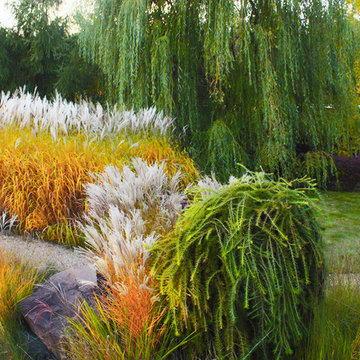
Ландшафтный дизайн дачного участка прошло 10 лет после окончания ландшафтных работ. Прогулочная садовая дорожка из гравия ведет нас из аллеи с большими деревьями, вдоль цветника к саду трав у русла искусственного ручья.
Автор проекта: Алена Арсеньева. Реализация проекта и ведение работ - Владимир Чичмарь
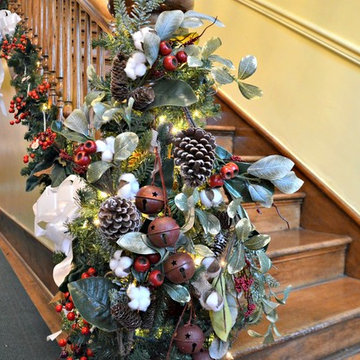
Brenda Corder
Small traditional wood u-shaped staircase in Other with wood risers and wood railing.
Small traditional wood u-shaped staircase in Other with wood risers and wood railing.
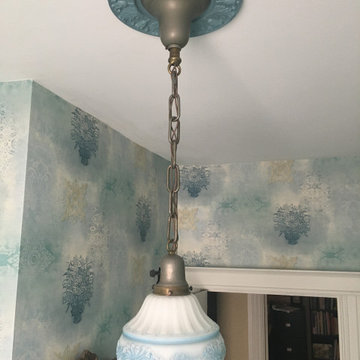
Re fresh of hall bath in 1898 home
This is an example of a small traditional 3/4 bathroom in Denver with shaker cabinets, white cabinets, a claw-foot tub, a curbless shower, green walls, porcelain floors, an undermount sink, marble benchtops, white floor, white benchtops, a single vanity, a freestanding vanity and wallpaper.
This is an example of a small traditional 3/4 bathroom in Denver with shaker cabinets, white cabinets, a claw-foot tub, a curbless shower, green walls, porcelain floors, an undermount sink, marble benchtops, white floor, white benchtops, a single vanity, a freestanding vanity and wallpaper.
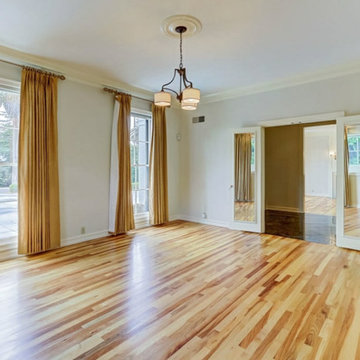
Design ideas for a mid-sized traditional master bedroom in Other with white walls, light hardwood floors and no fireplace.
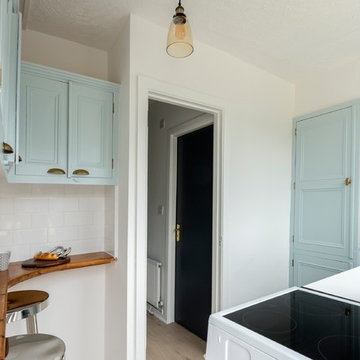
Tomasz Juszczak
Small traditional u-shaped separate kitchen in Dublin with an undermount sink, beaded inset cabinets, turquoise cabinets, wood benchtops, white splashback, white appliances, laminate floors and grey floor.
Small traditional u-shaped separate kitchen in Dublin with an undermount sink, beaded inset cabinets, turquoise cabinets, wood benchtops, white splashback, white appliances, laminate floors and grey floor.
657 Victorian Home Design Photos
7



















