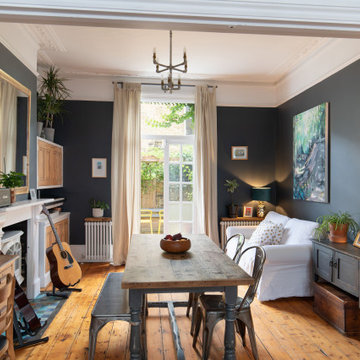657 Victorian Home Design Photos
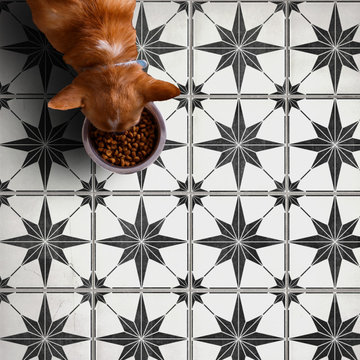
You can create a realistic faux DIY tiled wall or bold feature floor with our ZARZIS TILE Stencil. This star tile design is versitle and would look at home in a fresh modern home or a more traditional interior scheme. Various sizes available.
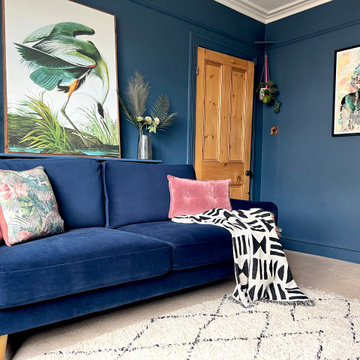
Edwardian living room transformed into a statement room. A deep blue colour was used from skirting to ceiling to create a dramatic, cocooning feel. The bespoke fireplace adds to the modern period look.
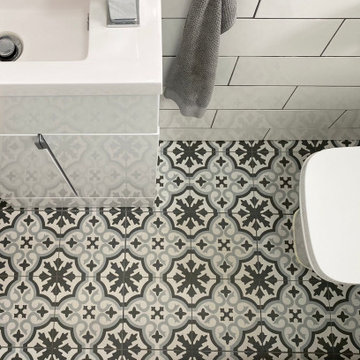
Cost effective bathroom renovation to give this Victorian home a makeover.
Small traditional kids bathroom in Other with flat-panel cabinets, white cabinets, a drop-in tub, a shower/bathtub combo, a one-piece toilet, white tile, ceramic tile, white walls, ceramic floors, multi-coloured floor, an open shower, white benchtops, a single vanity and a freestanding vanity.
Small traditional kids bathroom in Other with flat-panel cabinets, white cabinets, a drop-in tub, a shower/bathtub combo, a one-piece toilet, white tile, ceramic tile, white walls, ceramic floors, multi-coloured floor, an open shower, white benchtops, a single vanity and a freestanding vanity.
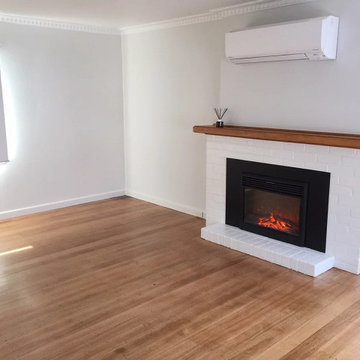
1960s old house renovation. Old carpets removed and restoring original hardwood flooring.
Mid-sized traditional open concept living room in Gold Coast - Tweed with white walls, a brick fireplace surround and beige floor.
Mid-sized traditional open concept living room in Gold Coast - Tweed with white walls, a brick fireplace surround and beige floor.
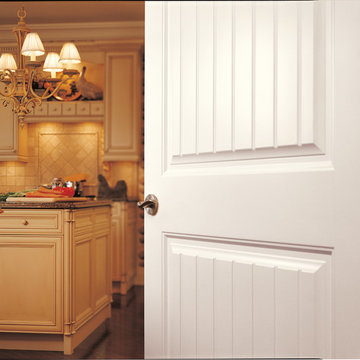
Large traditional l-shaped separate kitchen in Chicago with recessed-panel cabinets, white cabinets, granite benchtops, beige splashback, cement tile splashback and with island.
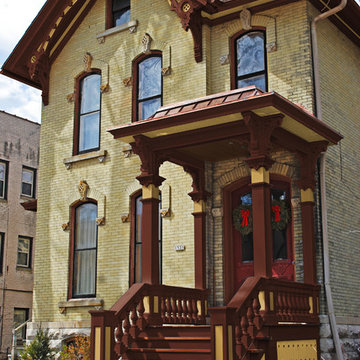
Here are some other similar color options. A dark bold color compliments the yellow brick and the features are conservatively accented. Most go overboard here and you need to know what you can and can't accent or it will look tacky.
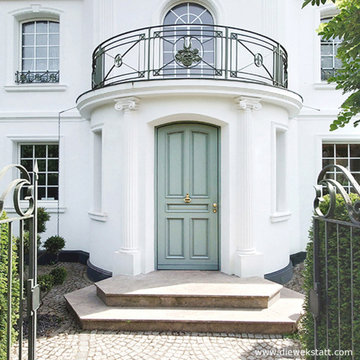
klassische Haustür im Notting Hill Style, Lackierung Farbton Farrow & Ball, Entwurf und Ausführung: die werkstatt haustürbau
Design ideas for a mid-sized traditional front door in Cologne with a single front door and a green front door.
Design ideas for a mid-sized traditional front door in Cologne with a single front door and a green front door.
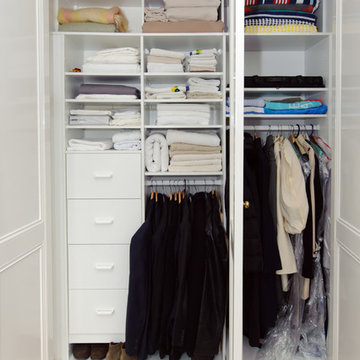
Abe Bastoli
Inspiration for a small traditional gender-neutral built-in wardrobe in Sydney with flat-panel cabinets, white cabinets and carpet.
Inspiration for a small traditional gender-neutral built-in wardrobe in Sydney with flat-panel cabinets, white cabinets and carpet.
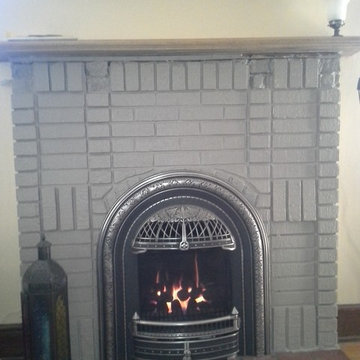
This is an example of a traditional formal enclosed living room in Minneapolis with beige walls, terra-cotta floors, a standard fireplace, a brick fireplace surround and no tv.
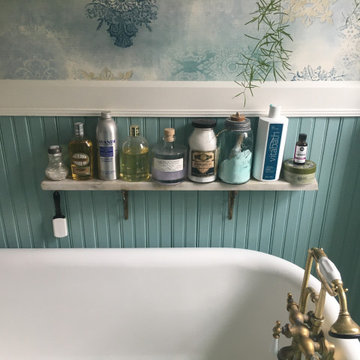
Re fresh of hall bath in 1898 home
Inspiration for a small traditional 3/4 bathroom in Denver with shaker cabinets, white cabinets, a claw-foot tub, a curbless shower, green walls, porcelain floors, an undermount sink, marble benchtops, white floor, white benchtops, a single vanity, a freestanding vanity and wallpaper.
Inspiration for a small traditional 3/4 bathroom in Denver with shaker cabinets, white cabinets, a claw-foot tub, a curbless shower, green walls, porcelain floors, an undermount sink, marble benchtops, white floor, white benchtops, a single vanity, a freestanding vanity and wallpaper.

A young couple sought a refreshed, low-maintenance garden to complement their elegant stone heritage home. Flosski Studio created tiered diamond-shaped parterre garden with layers of emerald, chartreuse and fuschia planting,
A new entry path featuring black and white chequered tiles strikes the balance between a heritage and contemporary aesthetic.
Sweeping gravel areas extend to the back patio area where clipped native plantings punctuate the entertaining space.
Sculptural forms such as a raised water fountain, large pots, spiral topiary and stone spheres offset the delicate plantings.
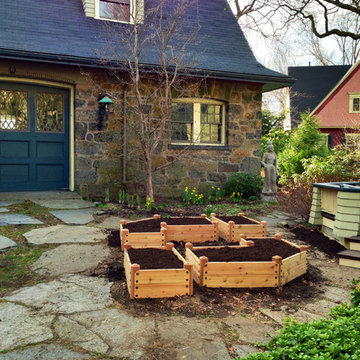
A small, disused planting area in an urban neighborhood was converted into a tidy, productive kitchen garden by the addition of raised cedar beds.
Photo of a small traditional courtyard partial sun garden for summer in Boston with a vegetable garden and natural stone pavers.
Photo of a small traditional courtyard partial sun garden for summer in Boston with a vegetable garden and natural stone pavers.
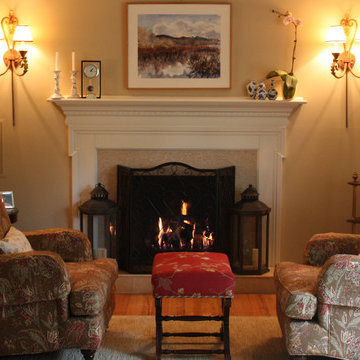
Inspiration for a small traditional formal enclosed living room in Other with beige walls, medium hardwood floors, a standard fireplace, a tile fireplace surround, no tv and brown floor.
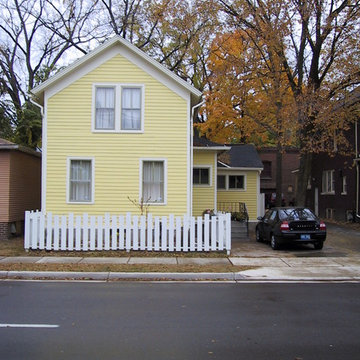
Front of renovated home
Photo of a small traditional two-storey yellow exterior in Detroit with wood siding.
Photo of a small traditional two-storey yellow exterior in Detroit with wood siding.
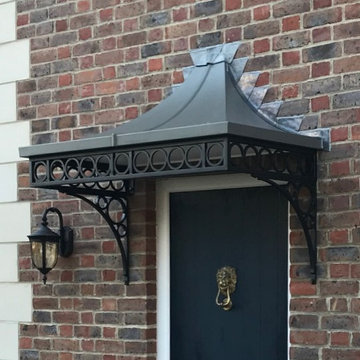
Our handsome Ring design canopy brings character and depth to the front of this home whilst offering practical cover over the entrance. Finished with our complete roof which is formed from a Zintec material powder-coated in a heritage lead grey colour. This client also installed a ceiling underneath.
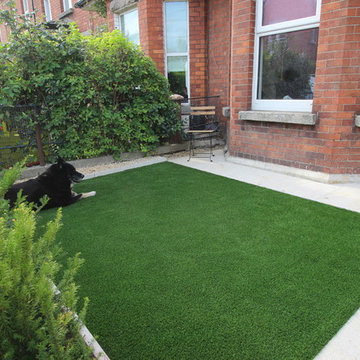
Small Front Garden Design featuring Artificial Grass in Rathgar Dublin 6, Ireland
Inspiration for a small traditional front yard partial sun formal garden for summer in Dublin with a garden path and natural stone pavers.
Inspiration for a small traditional front yard partial sun formal garden for summer in Dublin with a garden path and natural stone pavers.
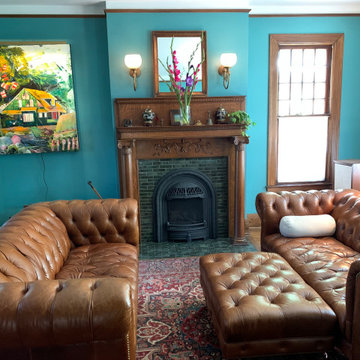
The Victorian period, in the realm of tile, consisted of jewel tones, ornate detail, and some unique sizes. When a customer came to us asking for 1.5″ x 6″ tiles for their Victorian fireplace we didn’t anticipate how popular that size would become! This Victorian fireplace features our 1.5″ x 6″ handmade tile in Jade Moss. Designed in a running bond pattern to get a historically accurate Victorian style.
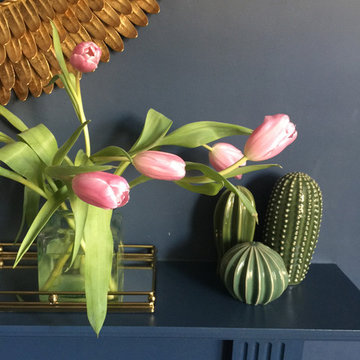
We chose a beautiful inky blue for this London Living room to feel fresh in the daytime when the sun streams in and cozy in the evening when it would otherwise feel quite cold. The colour also complements the original fireplace tiles.
We took the colour across the walls and woodwork, including the alcoves, and skirting boards, to create a perfect seamless finish. Balanced by the white floor, shutters and lampshade there is just enough light to keep it uplifting and atmospheric.
The final additions were a complementary green velvet sofa, luxurious touches of gold and brass and a glass table and mirror to make the room sparkle by bouncing the light from the metallic finishes across the glass and onto the mirror
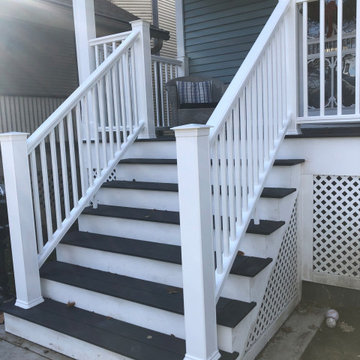
Completed project.
Small traditional two-storey blue house exterior in Chicago with vinyl siding, a gambrel roof and a shingle roof.
Small traditional two-storey blue house exterior in Chicago with vinyl siding, a gambrel roof and a shingle roof.
657 Victorian Home Design Photos
5



















