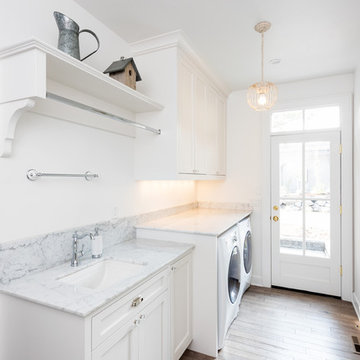2,979 Victorian Home Design Photos
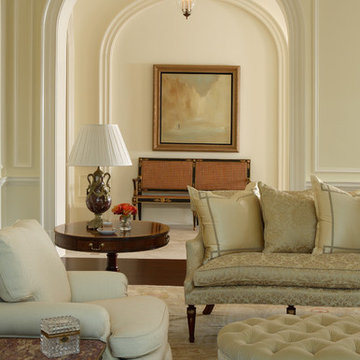
Interiors by Christy Dillard Kratzer, Architecture by Harrison Design Associates, Photography by Chris Little of Little and Associate.
This is an example of a traditional living room in Atlanta with dark hardwood floors.
This is an example of a traditional living room in Atlanta with dark hardwood floors.
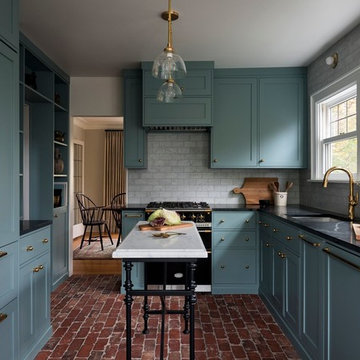
This is an example of a mid-sized traditional l-shaped separate kitchen in Portland with an undermount sink, shaker cabinets, blue cabinets, soapstone benchtops, grey splashback, marble splashback, panelled appliances, brick floors, with island, red floor and black benchtop.
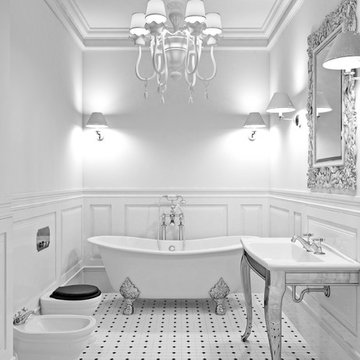
Victorian Bathroom with Clawfoot Bathtub
Photo of a mid-sized traditional 3/4 bathroom in Orange County with white cabinets, a claw-foot tub, a one-piece toilet, white tile, ceramic tile, white walls, ceramic floors, a drop-in sink, solid surface benchtops, white floor and open cabinets.
Photo of a mid-sized traditional 3/4 bathroom in Orange County with white cabinets, a claw-foot tub, a one-piece toilet, white tile, ceramic tile, white walls, ceramic floors, a drop-in sink, solid surface benchtops, white floor and open cabinets.
Find the right local pro for your project
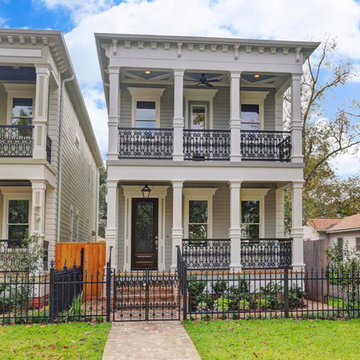
28th Street New Orleans style houses
This is an example of a mid-sized traditional two-storey grey house exterior in Houston with mixed siding, a gable roof and a shingle roof.
This is an example of a mid-sized traditional two-storey grey house exterior in Houston with mixed siding, a gable roof and a shingle roof.
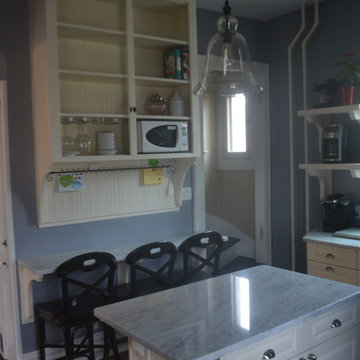
We took the original shelving unit that was in the laundry/bath area off the kitchen, removed the doors, painted it and hung it in the kitchen. We copied the bracket design from this piece to make matching brackets for the open shelves and island and seating counter.
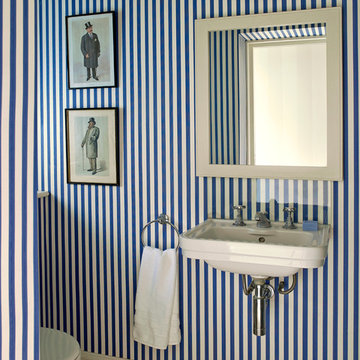
Cloakroom
Nick Smith Photography
Photo of a traditional powder room in London with a wall-mount sink and blue walls.
Photo of a traditional powder room in London with a wall-mount sink and blue walls.

The living room is home to a custom, blush-velvet Chesterfield sofa and pale-pink silk drapes. The clear, waterfall coffee table was selected to keep the space open, while the Moroccan storage ottomans were used to store toys and provide additional seating.
Photos: Caren Alpert
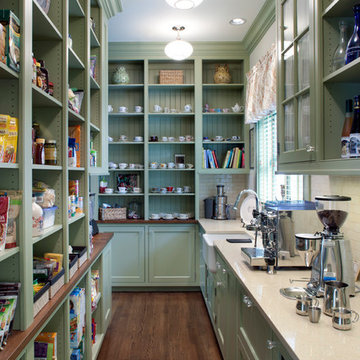
David Dietrich
This is an example of a traditional kitchen pantry in Other with a farmhouse sink, recessed-panel cabinets, green cabinets, white splashback and dark hardwood floors.
This is an example of a traditional kitchen pantry in Other with a farmhouse sink, recessed-panel cabinets, green cabinets, white splashback and dark hardwood floors.
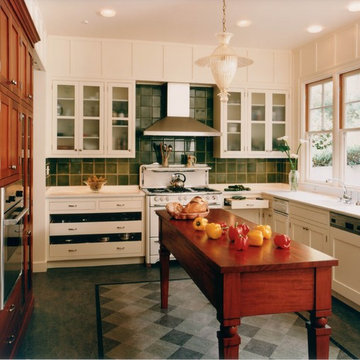
Inspiration for a traditional l-shaped kitchen in San Francisco with glass-front cabinets, white cabinets, green splashback and white appliances.
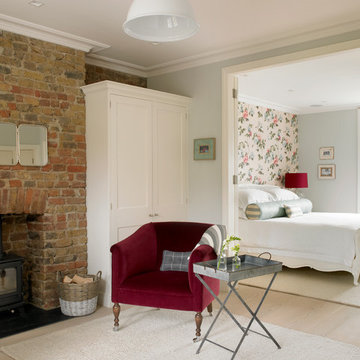
A spacious master suite has been created by connecting the two principal first floor rooms via a new opening with folding doors. This view is looking from the dressing room, at the front of the house, towards the bedroom at the rear.
Photographer: Nick Smith
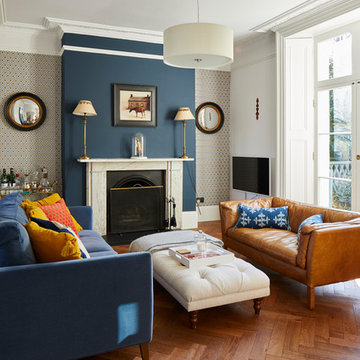
Chris Snook
Design ideas for a traditional formal living room in London with multi-coloured walls, medium hardwood floors, a standard fireplace and brown floor.
Design ideas for a traditional formal living room in London with multi-coloured walls, medium hardwood floors, a standard fireplace and brown floor.
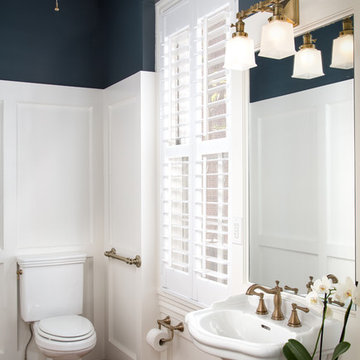
Inspiration for a traditional powder room in DC Metro with a two-piece toilet, multi-coloured walls, dark hardwood floors, a pedestal sink and brown floor.
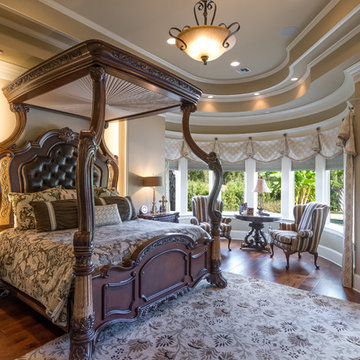
Virtual Tours by Jeff
(318) 465-0629
http://vtbyjeff.com
Location: Shreveport, LA
Steve Simon Construction, Inc.
Shreveport Home Builders and General Contractors
855 Pierremont Rd Suite 200
Shreveport, LA 71106
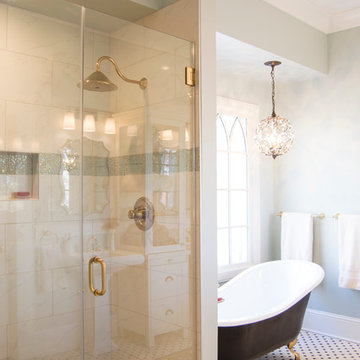
Client previously had a standard pre-fab molded shower with a curtain. She asked for a complete upgrade with full length glass doors, stone/pebble floor, porcelain wall tile with accent of iridescent glass mosaic tile. Fixtures and hardware are in a satin brass finish.
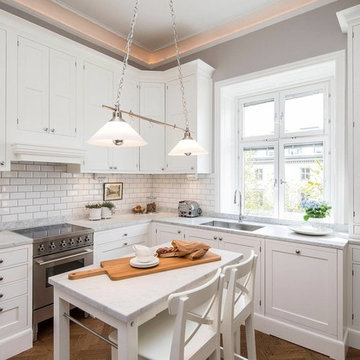
This is an example of a mid-sized traditional l-shaped separate kitchen in Stockholm with an undermount sink, shaker cabinets, white cabinets, white splashback, subway tile splashback, with island, marble benchtops, stainless steel appliances and medium hardwood floors.
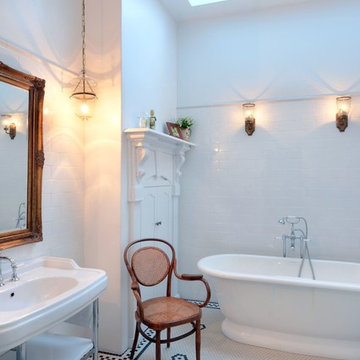
Design ideas for a traditional bathroom in Wollongong with a console sink, a freestanding tub, white tile, white walls and mosaic tile floors.
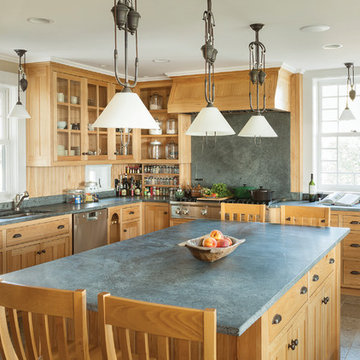
Architect: Russ Tyson, Whitten Architects
Photography By: Trent Bell Photography
“Excellent expression of shingle style as found in southern Maine. Exciting without being at all overwrought or bombastic.”
This shingle-style cottage in a small coastal village provides its owners a cherished spot on Maine’s rocky coastline. This home adapts to its immediate surroundings and responds to views, while keeping solar orientation in mind. Sited one block east of a home the owners had summered in for years, the new house conveys a commanding 180-degree view of the ocean and surrounding natural beauty, while providing the sense that the home had always been there. Marvin Ultimate Double Hung Windows stayed in line with the traditional character of the home, while also complementing the custom French doors in the rear.
The specification of Marvin Window products provided confidence in the prevalent use of traditional double-hung windows on this highly exposed site. The ultimate clad double-hung windows were a perfect fit for the shingle-style character of the home. Marvin also built custom French doors that were a great fit with adjacent double-hung units.
MARVIN PRODUCTS USED:
Integrity Awning Window
Integrity Casement Window
Marvin Special Shape Window
Marvin Ultimate Awning Window
Marvin Ultimate Casement Window
Marvin Ultimate Double Hung Window
Marvin Ultimate Swinging French Door
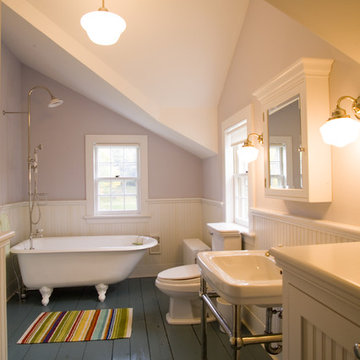
John Kane / Silver Sun Studio
Inspiration for a traditional bathroom in New York with a console sink, a claw-foot tub, a shower/bathtub combo and grey floor.
Inspiration for a traditional bathroom in New York with a console sink, a claw-foot tub, a shower/bathtub combo and grey floor.
2,979 Victorian Home Design Photos
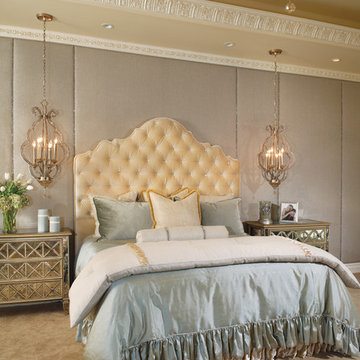
Eagle Luxury Properties design by Guided Home Design
Inspiration for a large traditional master bedroom in Phoenix with carpet, grey walls, no fireplace and brown floor.
Inspiration for a large traditional master bedroom in Phoenix with carpet, grey walls, no fireplace and brown floor.
1



















