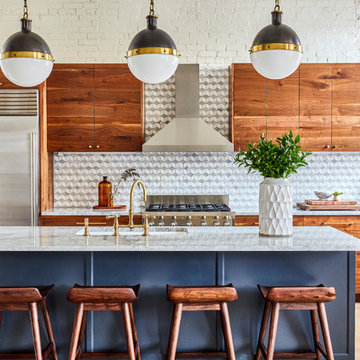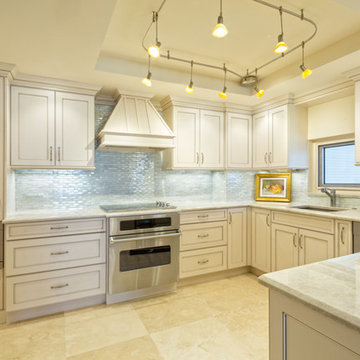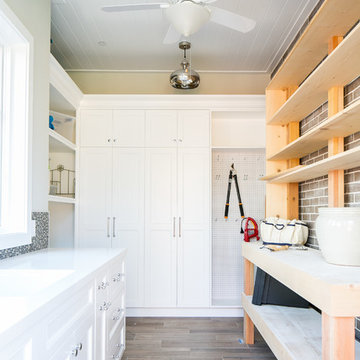234,493 Transitional Home Design Photos
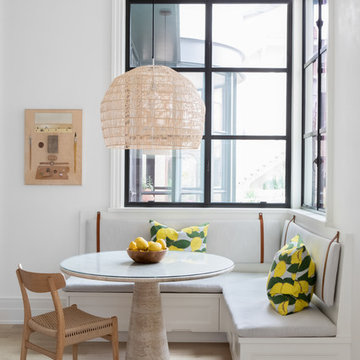
Austin Victorian by Chango & Co.
Architectural Advisement & Interior Design by Chango & Co.
Architecture by William Hablinski
Construction by J Pinnelli Co.
Photography by Sarah Elliott
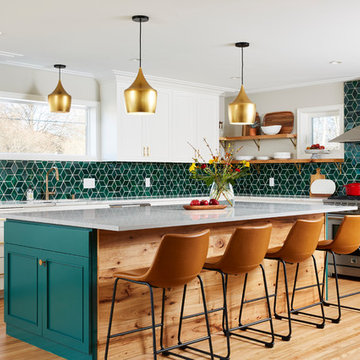
Alyssa Lee Photography
This is an example of a large transitional l-shaped kitchen in Minneapolis with white cabinets, ceramic splashback, with island, recessed-panel cabinets, green splashback, stainless steel appliances, light hardwood floors, beige floor and grey benchtop.
This is an example of a large transitional l-shaped kitchen in Minneapolis with white cabinets, ceramic splashback, with island, recessed-panel cabinets, green splashback, stainless steel appliances, light hardwood floors, beige floor and grey benchtop.
Find the right local pro for your project
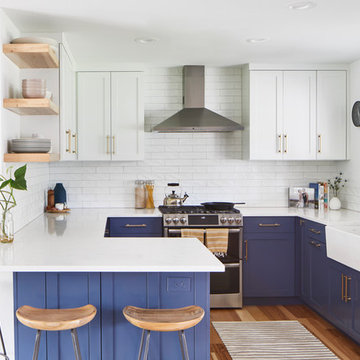
By moving the exterior wall to the patio out two feet, we were able to create an open kitchen/dining/living space in perfect proportion for this mid-century style home. This extra space allowed us to transform the existing galley kitchen into a U-shape with a peninsula bar. The blue base cabinets pack a punch of color, while the white uppers and backsplash create a light and airy space that looks bigger than the actual square footage.
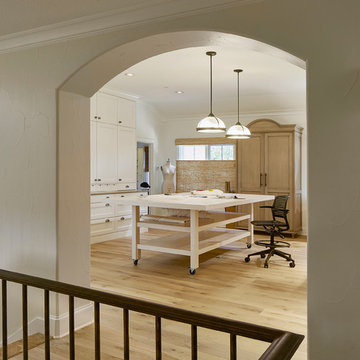
The view from the top of the stairs
Design ideas for a large transitional home studio in Dallas with white walls, light hardwood floors, no fireplace, a freestanding desk and beige floor.
Design ideas for a large transitional home studio in Dallas with white walls, light hardwood floors, no fireplace, a freestanding desk and beige floor.
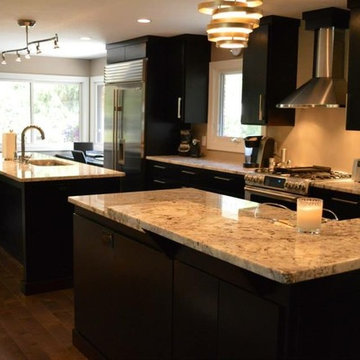
Large transitional u-shaped eat-in kitchen in Milwaukee with an undermount sink, flat-panel cabinets, dark wood cabinets, stainless steel appliances, dark hardwood floors, quartzite benchtops, multiple islands, brown floor and multi-coloured benchtop.
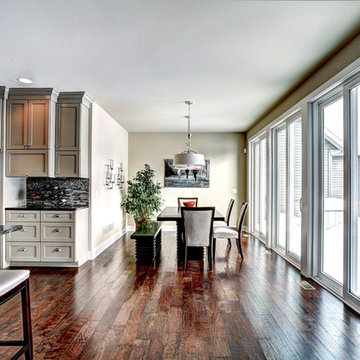
Photos by Kaity
Photo of a large transitional kitchen/dining combo in Grand Rapids.
Photo of a large transitional kitchen/dining combo in Grand Rapids.
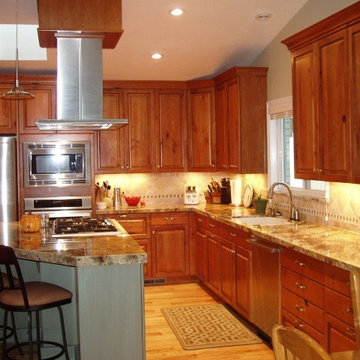
Design ideas for a large transitional l-shaped eat-in kitchen in Salt Lake City with an undermount sink, raised-panel cabinets, medium wood cabinets, granite benchtops, beige splashback, ceramic splashback, stainless steel appliances, with island, beige benchtop, light hardwood floors and beige floor.
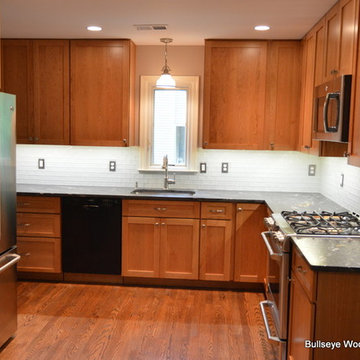
Kitchen remodel with shaker style cherry cabinetry with leathered counter top, slide in range, custom wine cubbies, lazy susan, double trash pull out and glass tile back splash.
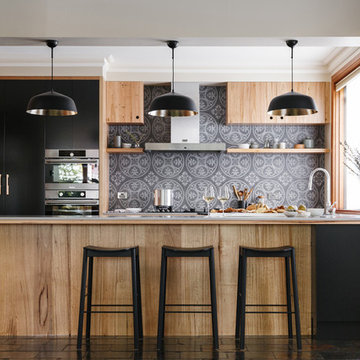
Jonathan VDK
Photo of a large transitional u-shaped open plan kitchen in Adelaide with flat-panel cabinets, medium wood cabinets, solid surface benchtops, grey splashback, ceramic splashback, stainless steel appliances, slate floors, with island and multi-coloured floor.
Photo of a large transitional u-shaped open plan kitchen in Adelaide with flat-panel cabinets, medium wood cabinets, solid surface benchtops, grey splashback, ceramic splashback, stainless steel appliances, slate floors, with island and multi-coloured floor.
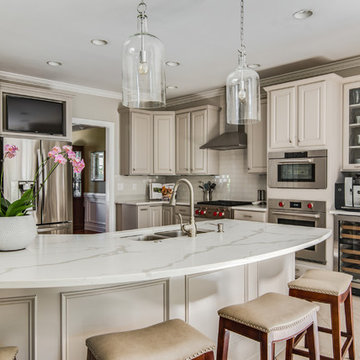
This kitchen received a major "face lift" by painting the existing dark cabinets this light gray and adding some new additions as well. The built in desk area became a beverage center with sub-zero refrigerator built in and glass upper cabinets added. The double ovens were replaced with a steam and convection oven and the slide in range and upper cabinets were replaced with a stainless hood and pull out bottom drawers. Pull out trash cabinet and pan cabinet were added as well as a custom built television frame to mount the tv above the refrigerator and also hide away items not used as often,
Calcutta gold quartz replaced the old black granite and subway tile replaced the slate back splash. Glass pendants were added over the peninsula and the counter-top was all lowered to counter level. A new paneled curved bar back was added to the peninsula.
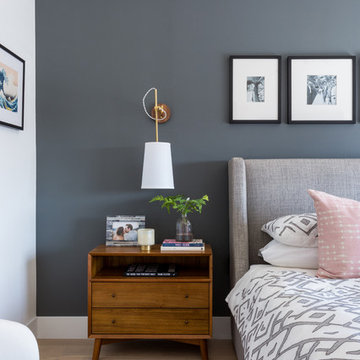
Amy Bartlam
This is an example of a transitional bedroom in Los Angeles with grey walls, light hardwood floors and beige floor.
This is an example of a transitional bedroom in Los Angeles with grey walls, light hardwood floors and beige floor.
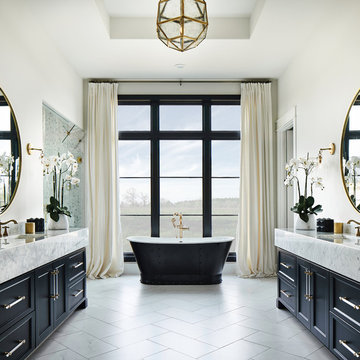
Inspiration for a transitional master bathroom in Austin with recessed-panel cabinets, black cabinets, a freestanding tub, an alcove shower, white walls, porcelain floors, an undermount sink, engineered quartz benchtops, white floor, a hinged shower door and white benchtops.
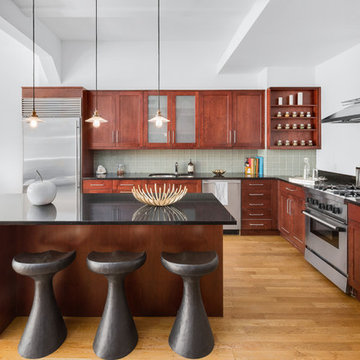
We staged this kitchen with large scale accessories, added spices to the shelving and cookbooks for style.
Large transitional l-shaped kitchen in New York with shaker cabinets, medium wood cabinets, granite benchtops, green splashback, glass tile splashback, stainless steel appliances, with island, a double-bowl sink, light hardwood floors and beige floor.
Large transitional l-shaped kitchen in New York with shaker cabinets, medium wood cabinets, granite benchtops, green splashback, glass tile splashback, stainless steel appliances, with island, a double-bowl sink, light hardwood floors and beige floor.
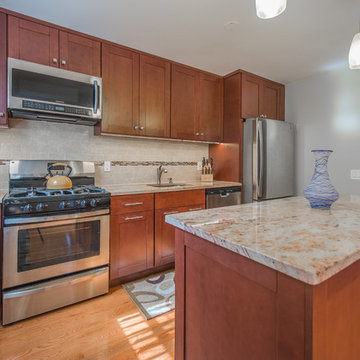
This Kitchen was designed for a small space with budget friendly clients. We were very careful choosing the materials to bring this one under budget and on time.
The whole process took just about 2 weeks from demo to completion.
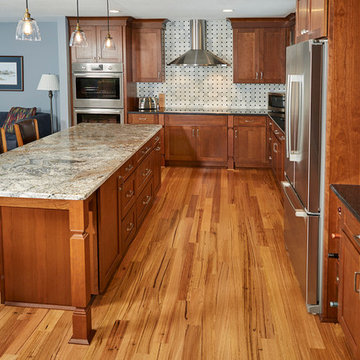
Neil Photography
Inspiration for a transitional l-shaped kitchen in Minneapolis with an undermount sink, shaker cabinets, medium wood cabinets, granite benchtops, multi-coloured splashback, stone tile splashback, stainless steel appliances, light hardwood floors and with island.
Inspiration for a transitional l-shaped kitchen in Minneapolis with an undermount sink, shaker cabinets, medium wood cabinets, granite benchtops, multi-coloured splashback, stone tile splashback, stainless steel appliances, light hardwood floors and with island.
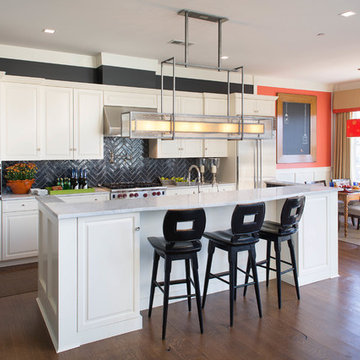
Tim Lee
This is an example of a transitional eat-in kitchen in New York with raised-panel cabinets, marble benchtops, black splashback, ceramic splashback, stainless steel appliances, medium hardwood floors and with island.
This is an example of a transitional eat-in kitchen in New York with raised-panel cabinets, marble benchtops, black splashback, ceramic splashback, stainless steel appliances, medium hardwood floors and with island.
234,493 Transitional Home Design Photos
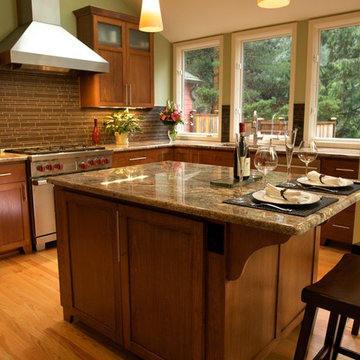
This home in the Portland hills was stuck in the 70's with cedar paneling and almond laminate cabinets with oak details. (See Before photos) The space had wonderful potential with a high vaulted ceiling that was covered by a low ceiling in the kitchen and dining room. Walls closed in the kitchen. The remodel began with removal of the ceiling and the wall between the kitchen and the dining room. Hardwood flooring was extended into the kitchen. Shaker cabinets with contemporary hardware, modern pendants and clean-lined backsplash tile make this kitchen fit the transitional style the owners wanted. Now, the light and backdrop of beautiful trees are enjoyed from every room.
1



















