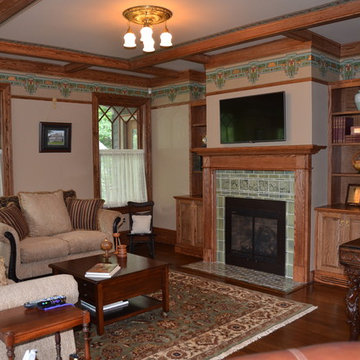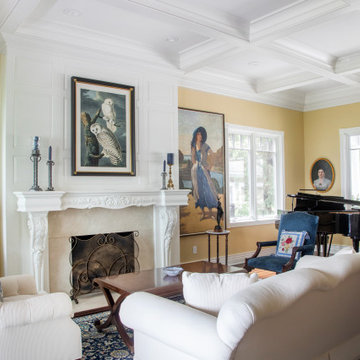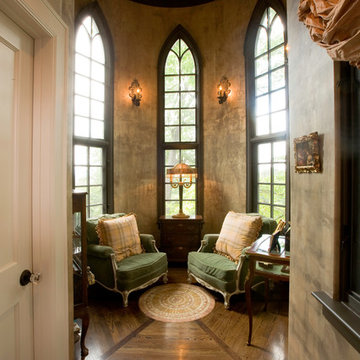Victorian Living Design Ideas
Refine by:
Budget
Sort by:Popular Today
21 - 40 of 9,006 photos
Item 1 of 2
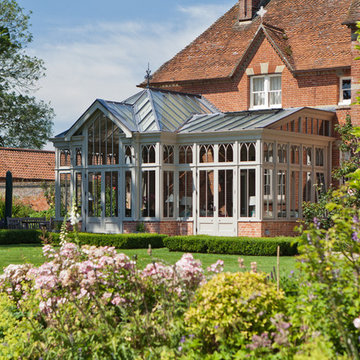
The height and the complex roof structure of this conservatory gives the feeling of both light and space resulting in a wonderful atmosphere for dining and relaxing.
Vale’s adaptable and unique roof system combines a fine structural metal core with decorative timber mouldings and trims to create fine glazing rafters and an elegant internal appearance.
The design features Gothic arched clerestory windows and a gable with vertical glaze bars and decorative barge board.
Vale Paint Colour- Mud Pie
Size- 7.9M X 5.5M
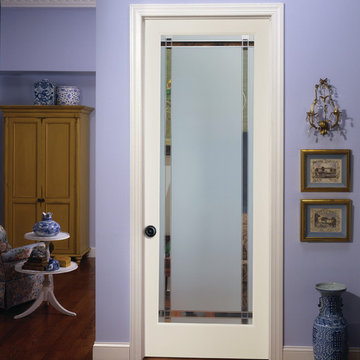
The 9 Lite Obscure glass features a solid frosted glass panel with an etched and grooved border in a prairie style pattern. The elegant border, combined with the frosted glass, offers beauty and obscurity. This glass door is offered in a variety of 9 wood species to compliment any interior including: primed white, pine, oak, knotty pine, fir, maple, knotty alder, cherry and African mahogany. Optional 8-foot tall doors are available in primed white and pine species only.
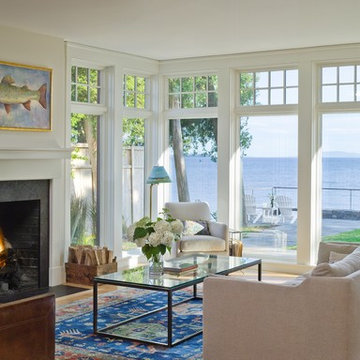
This is an example of a traditional formal living room in Burlington with white walls, medium hardwood floors and a standard fireplace.
Find the right local pro for your project
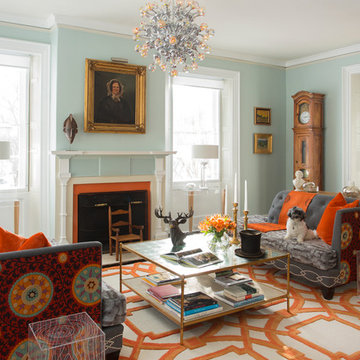
This is an example of a traditional formal living room in San Francisco with blue walls and a standard fireplace.
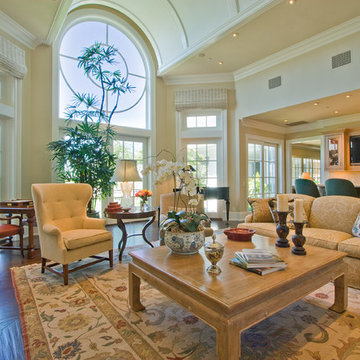
This is an example of a traditional open concept family room in Los Angeles with beige walls, dark hardwood floors and a wall-mounted tv.
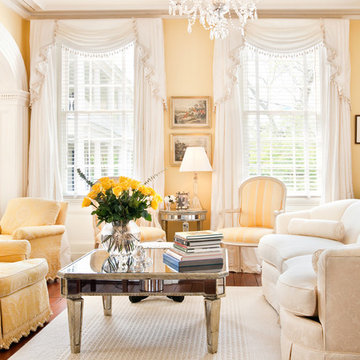
CH+D
Inspiration for a traditional formal living room in Charleston with yellow walls.
Inspiration for a traditional formal living room in Charleston with yellow walls.
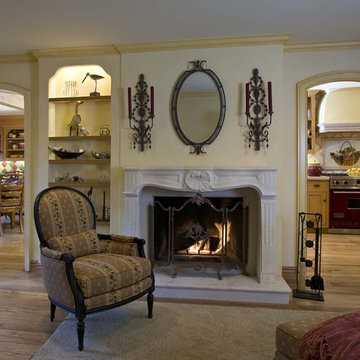
Please visit my website directly by copying and pasting this link directly into your browser: http://www.berensinteriors.com/ to learn more about this project and how we may work together!
The Venetian plaster walls, carved stone fireplace and french accents complete the look of this sweet family room. Robert Naik Photography.

We updated this century-old iconic Edwardian San Francisco home to meet the homeowners' modern-day requirements while still retaining the original charm and architecture. The color palette was earthy and warm to play nicely with the warm wood tones found in the original wood floors, trim, doors and casework.
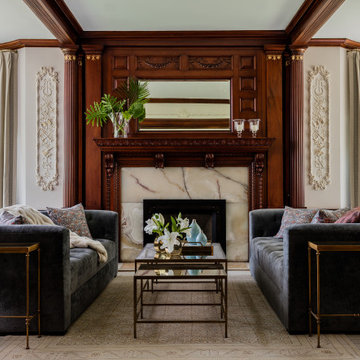
LeBlanc Design
Michael J. Lee Photography
Inspiration for a traditional living room in Boston.
Inspiration for a traditional living room in Boston.
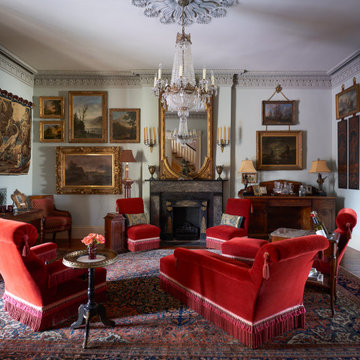
For Decorations Lucullus it’s always about listening to the client, but when the project is a historical property, it is about listening carefully to the spirit of the rooms as well. All style is part alchemy, a bit of conjuring and nerves of steel to accept what is honestly appropriate. These lovely old rooms had lived a very grand past. Miraculously the owner was open to the challenge of trying, just for fun, to see if that past could be recaptured without compromising present-day comforts. We all learned in the process that the old can be as luxuriously commodious as anything the “modern” can promise.
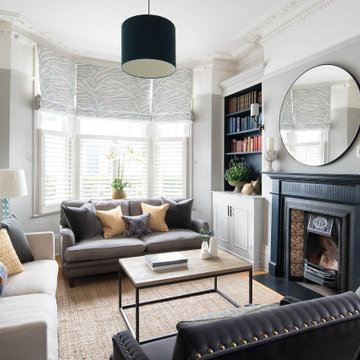
Inspiration for a traditional living room in London with a library, grey walls, a wood stove and a tile fireplace surround.
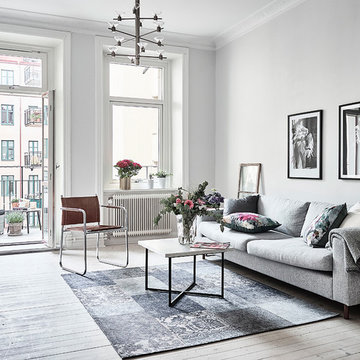
Inspiration for a traditional living room in Gothenburg with white walls, light hardwood floors and beige floor.
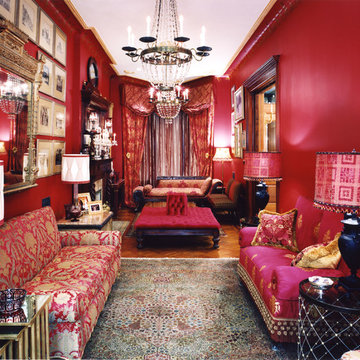
Suchitra Van
This is an example of a mid-sized traditional formal enclosed living room in New York with red walls, medium hardwood floors, a standard fireplace, no tv and brown floor.
This is an example of a mid-sized traditional formal enclosed living room in New York with red walls, medium hardwood floors, a standard fireplace, no tv and brown floor.
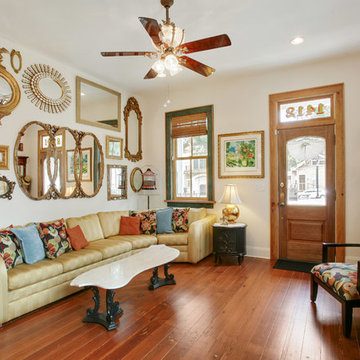
SNAP Real Estate Photography
Mid-sized traditional formal enclosed living room in New Orleans with white walls, dark hardwood floors, no fireplace and no tv.
Mid-sized traditional formal enclosed living room in New Orleans with white walls, dark hardwood floors, no fireplace and no tv.
Victorian Living Design Ideas
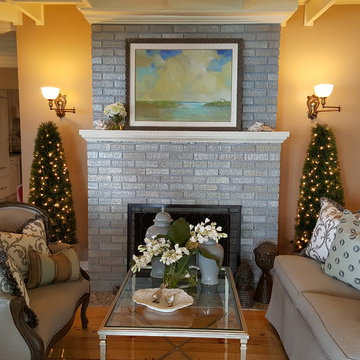
Victorian Cottage Goes 21st Century Glam!
Debbie Krukowski
Design ideas for a traditional living room in Chicago.
Design ideas for a traditional living room in Chicago.
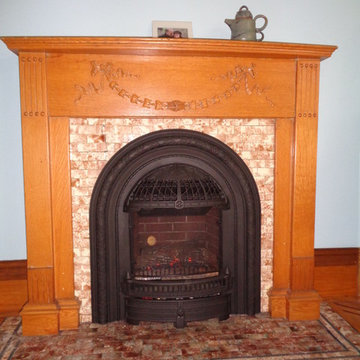
Inspiration for a small traditional formal enclosed living room in Minneapolis with blue walls, porcelain floors, a standard fireplace, a tile fireplace surround and no tv.
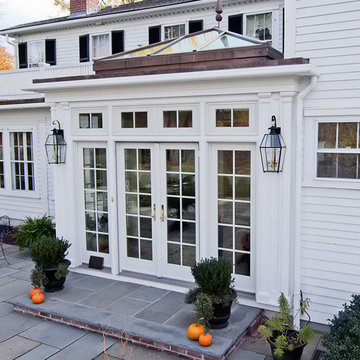
This downtown Shrewsbury, MA project was a collaborative effort between our talented design team and the discerning eye of the homeowner. Our goal was to carefully plan and construct an orangery-style addition in a very difficult location without significantly altering the architectural flow of the existing colonial home.
The traditional style of an English orangery is characterized by large windows built into the construction as well as a hip style skylight centered within the space (adding a masterful touch of class). In keeping with this theme, we were able to incorporate Anderson architectural French doors and a spectacular skylight so as to allow an optimum amount of light into the structure.
Engineered and constructed using solid dimensional lumber and insulated in compliance with (and exceeding) international residential building code requirements, this bespoke orangery blends the beauty of old world design with the substantial benefits of contemporary construction practices.
Bringing together the very best characteristics of a Sunspace Design project, the orangery featured here provides the warmth of a traditional English AGA stove, the rustic feel of a bluestone floor, and the elegance of custom exterior and interior decorative finishes. We invite you to add a modern English orangery to your own home so that you can enjoy a lovely dining space with your family, or simply an extra area to sit back and relax within.
2







