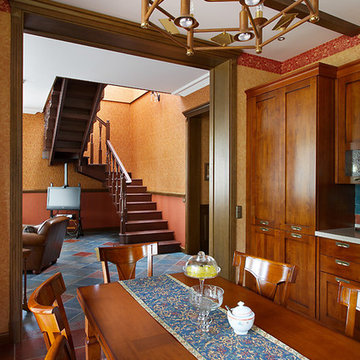Victorian Open Plan Dining Design Ideas
Refine by:
Budget
Sort by:Popular Today
101 - 120 of 162 photos
Item 1 of 3
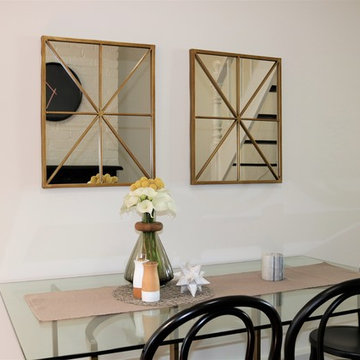
Cosmetic remodel and completely styled 100 year old Victorian Terrace in the CBD of Newcastle, NSW.
Total investment - approx $50,000.00
Return on investment - approx $230,000.00
Photos taken by Turnstyle Living.
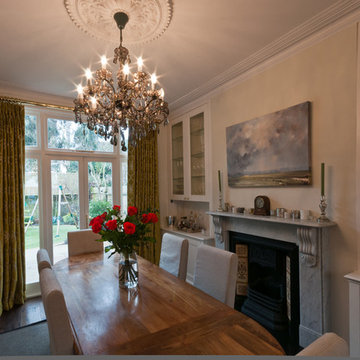
Inspiration for a traditional open plan dining in London with white walls, medium hardwood floors, a standard fireplace and a stone fireplace surround.
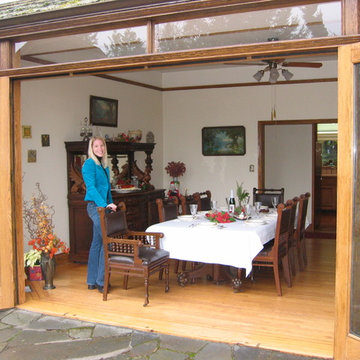
Photo of a large traditional open plan dining in Vancouver with white walls, medium hardwood floors and brown floor.
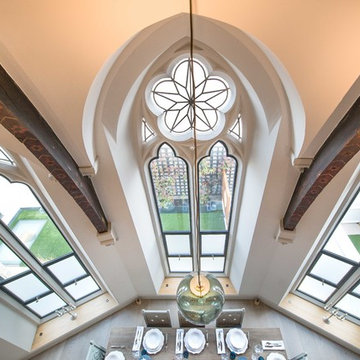
What a feature! Stunning #churchwindows in The Sanctuary, Battersea. The bespoke demands of the project required two steel window ranges, sometimes within the same aperture, to achieve the exact look required. Both W20 and EB24 were fitted to create the beautiful shaped windows which include club heads. Photo by Silver Cloud Photography
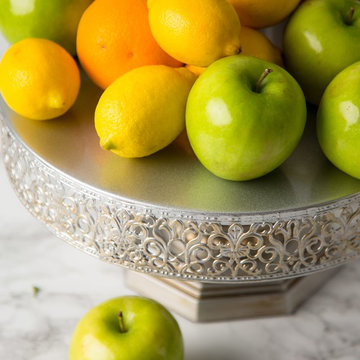
Imagine a cake stand that can take you from serving desserts at your most posh event to holding your trinkets and candles in your living room. Elegant and versatile, the Victoria Collection silver cake stand will stand out at an upscale party or work effortlessly against your everyday décor. At 12-inches wide with our signature ornate design, this cake stand can hold a variety of sized cakes, desserts, or décor pieces.
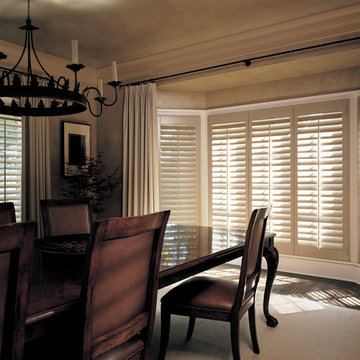
This is an example of a mid-sized traditional open plan dining in Denver with beige walls, dark hardwood floors and brown floor.
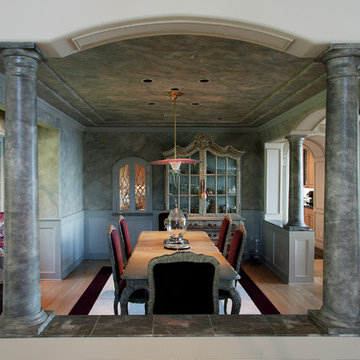
Dane Meyer
Inspiration for a large traditional open plan dining in Seattle with grey walls, light hardwood floors, no fireplace and brown floor.
Inspiration for a large traditional open plan dining in Seattle with grey walls, light hardwood floors, no fireplace and brown floor.
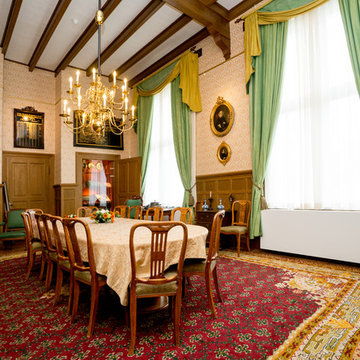
Die alten Rippenheizkörper wurden mit hellen (RAL 9016) Sentimo verkleidet und machen die Räume so wesentlich heller und wirken so nicht so bedrückend.
eigenes Bildmaterial
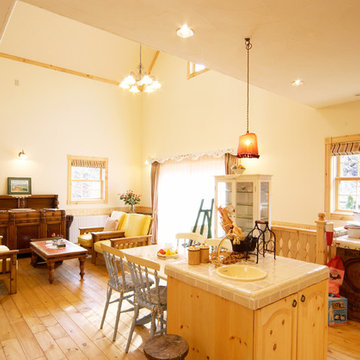
カナダ東部プリンスエドワード島の「グリーン・ゲーブルズ・ハウス」をモデルにした住まい。ダイニングルーム・リビングルーム© Maple Homes International.
Traditional open plan dining in Other with beige walls, light hardwood floors and brown floor.
Traditional open plan dining in Other with beige walls, light hardwood floors and brown floor.
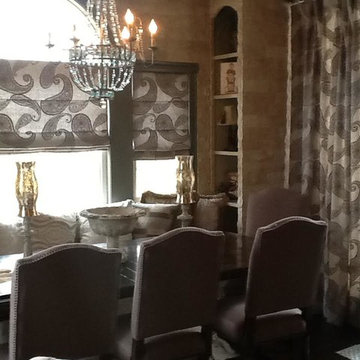
Design ideas for a mid-sized traditional open plan dining in San Diego with beige walls.
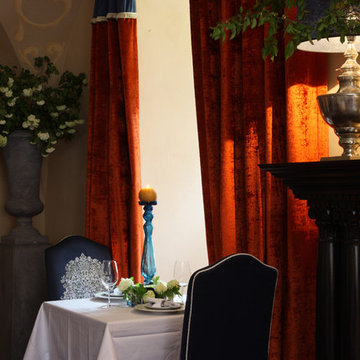
Дизайнер - Лада Кулакова
Съемка - Михаил Степанов
Large traditional open plan dining in Other with beige walls, carpet, no fireplace and a wood fireplace surround.
Large traditional open plan dining in Other with beige walls, carpet, no fireplace and a wood fireplace surround.
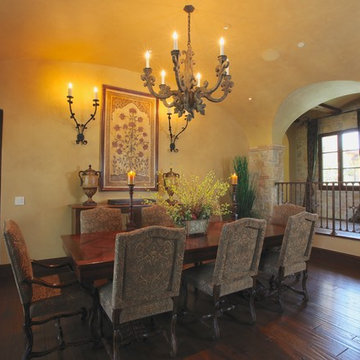
Photo of a large traditional open plan dining in San Diego with beige walls, dark hardwood floors, no fireplace and brown floor.
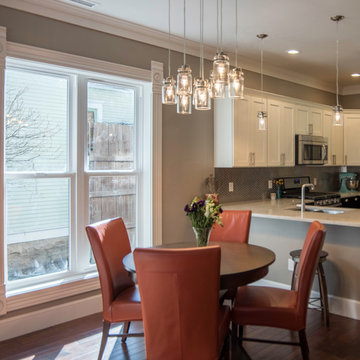
Photography and staging by Heather Mace of RA+A
Design ideas for a mid-sized traditional open plan dining in Albuquerque with grey walls, medium hardwood floors, a standard fireplace and a tile fireplace surround.
Design ideas for a mid-sized traditional open plan dining in Albuquerque with grey walls, medium hardwood floors, a standard fireplace and a tile fireplace surround.
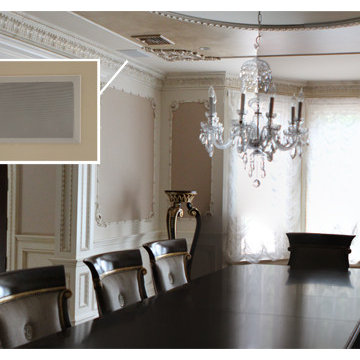
When designing a whole home system for this young family in New Jersey, they wanted a little something for everybody.
In ceiling & in wall speakers provide audio throughout the home.
The comprehensive Lutron lighting system controls motorized shades in the living room, kitchen and bedrooms as well as all of the lights (inside & out). The clean/stylish switches feature single touch dimmers, making it easy to quickly set the lights to their liking.
See more at : http://www.seriousaudiovideo.com/portfolios/daddys-toys/
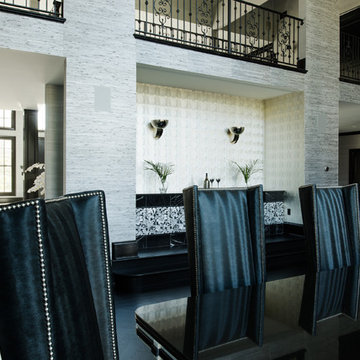
© Lisa Russman Photography
www.lisarussman.com
Photo of a large traditional open plan dining in New York with dark hardwood floors, no fireplace, grey walls and brown floor.
Photo of a large traditional open plan dining in New York with dark hardwood floors, no fireplace, grey walls and brown floor.
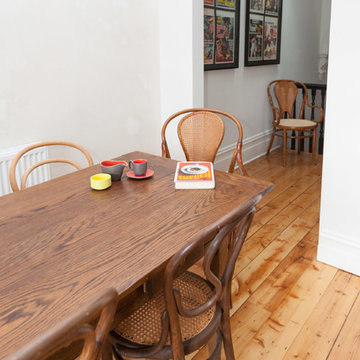
gena ferguson
Inspiration for a large traditional open plan dining in Melbourne with white walls and light hardwood floors.
Inspiration for a large traditional open plan dining in Melbourne with white walls and light hardwood floors.
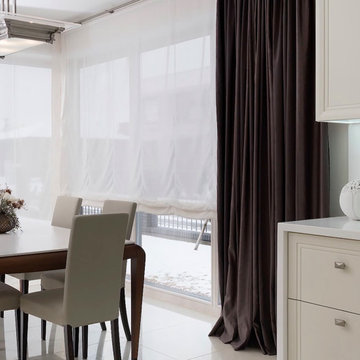
This is an example of a mid-sized traditional open plan dining in London with white walls, ceramic floors and beige floor.
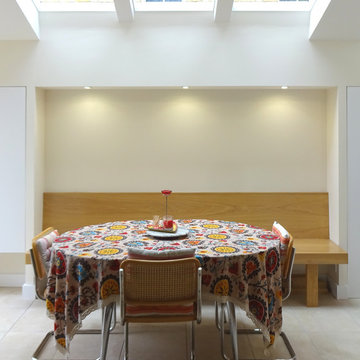
Lightbox Architects
Design ideas for a small traditional open plan dining in Oxfordshire with ceramic floors, no fireplace and beige floor.
Design ideas for a small traditional open plan dining in Oxfordshire with ceramic floors, no fireplace and beige floor.
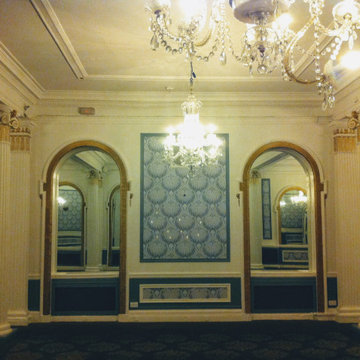
Our first step back in time, to show a little history in our portfolio. Excuse the poor lighting & low resolution images from 2013!
Design ideas for a large traditional open plan dining in Sussex with multi-coloured walls and wallpaper.
Design ideas for a large traditional open plan dining in Sussex with multi-coloured walls and wallpaper.
Victorian Open Plan Dining Design Ideas
6
