Victorian Open Plan Dining Design Ideas
Refine by:
Budget
Sort by:Popular Today
141 - 160 of 162 photos
Item 1 of 3
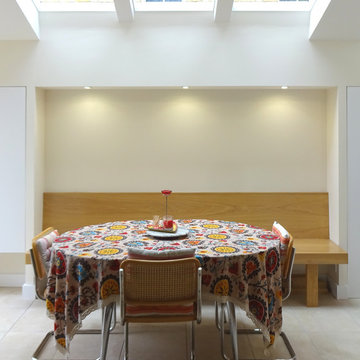
Lightbox Architects
Design ideas for a small traditional open plan dining in Oxfordshire with ceramic floors, no fireplace and beige floor.
Design ideas for a small traditional open plan dining in Oxfordshire with ceramic floors, no fireplace and beige floor.
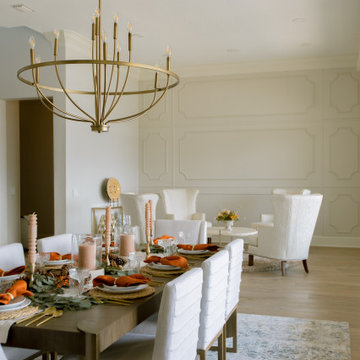
A dining room and bar storage turned into one space. This formal dining space has hidden storage in the paneling of the far wall. These light wood floors, the detailed wall, and the dramatic gold light fixture make for the perfect place to host guests.
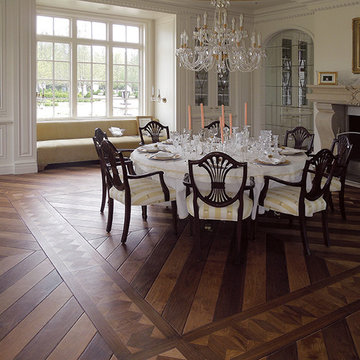
Opulent details elevate this suburban home into one that rivals the elegant French chateaus that inspired it. Floor: Variety of floor designs inspired by Villa La Cassinella on Lake Como, Italy. 6” wide-plank American Black Oak + Canadian Maple | 4” Canadian Maple Herringbone | custom parquet inlays | Prime Select | Victorian Collection hand scraped | pillowed edge | color Tolan | Satin Hardwax Oil. For more information please email us at: sales@signaturehardwoods.com
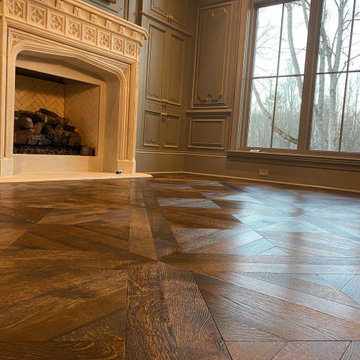
Handcut french parquet floors, installed, sanded wirebrushed and oiled with hardwax oil
Photo of a mid-sized traditional open plan dining in Atlanta with metallic walls, dark hardwood floors, a standard fireplace, a concrete fireplace surround, recessed and panelled walls.
Photo of a mid-sized traditional open plan dining in Atlanta with metallic walls, dark hardwood floors, a standard fireplace, a concrete fireplace surround, recessed and panelled walls.
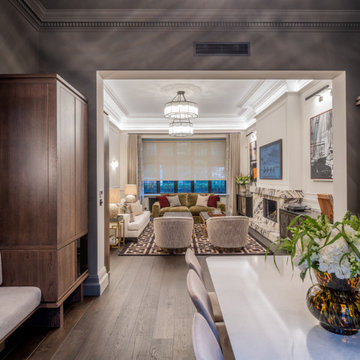
Wall colour: Grey Moss #234 by Little Greene | Joinery by Luxe Projects London | Bench seat fabric: Ricci Natural by Andrew Martin
Large traditional open plan dining in London with grey walls, dark hardwood floors, a hanging fireplace, a stone fireplace surround, brown floor, coffered and panelled walls.
Large traditional open plan dining in London with grey walls, dark hardwood floors, a hanging fireplace, a stone fireplace surround, brown floor, coffered and panelled walls.
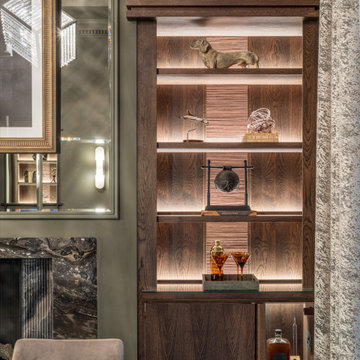
Wall colour: Grey Moss #234 by Little Greene | Joinery by Luxe Projects London
Large traditional open plan dining in London with grey walls, dark hardwood floors, a hanging fireplace, a stone fireplace surround, brown floor, coffered and panelled walls.
Large traditional open plan dining in London with grey walls, dark hardwood floors, a hanging fireplace, a stone fireplace surround, brown floor, coffered and panelled walls.
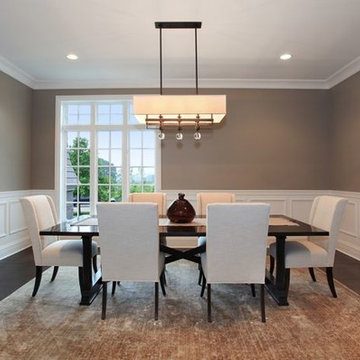
Dining Room
Mid-sized traditional open plan dining in Chicago with brown walls and dark hardwood floors.
Mid-sized traditional open plan dining in Chicago with brown walls and dark hardwood floors.
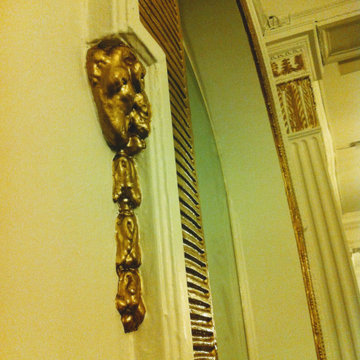
Our first step back in time, to show a little history in our portfolio. Excuse the poor lighting & low resolution images from 2013!
Inspiration for a large traditional open plan dining in Sussex with multi-coloured walls and wallpaper.
Inspiration for a large traditional open plan dining in Sussex with multi-coloured walls and wallpaper.
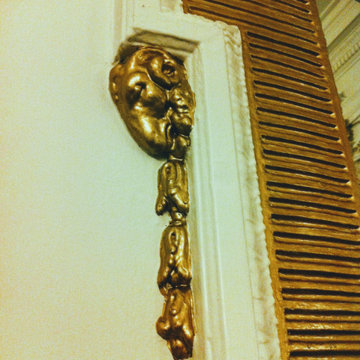
Our first step back in time, to show a little history in our portfolio. Excuse the poor lighting & low resolution images from 2013!
Photo of a large traditional open plan dining in Sussex with multi-coloured walls and wallpaper.
Photo of a large traditional open plan dining in Sussex with multi-coloured walls and wallpaper.
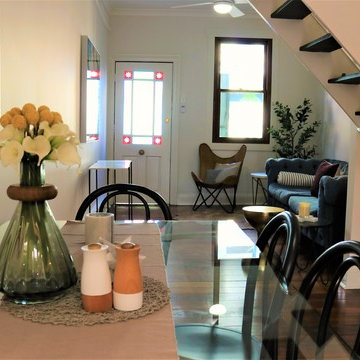
Cosmetic remodel and completely styled 100 year old Victorian Terrace in the CBD of Newcastle, NSW.
Total investment - approx $50,000.00
Return on investment - approx $230,000.00
Photos taken by Turnstyle Living.
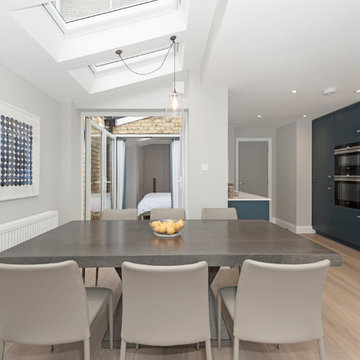
1909 shaker kitchen in Hartworth blue and Chalk. Siemens appliances.
Photography: Pixangle
Design ideas for a mid-sized traditional open plan dining in London with grey walls, light hardwood floors and beige floor.
Design ideas for a mid-sized traditional open plan dining in London with grey walls, light hardwood floors and beige floor.
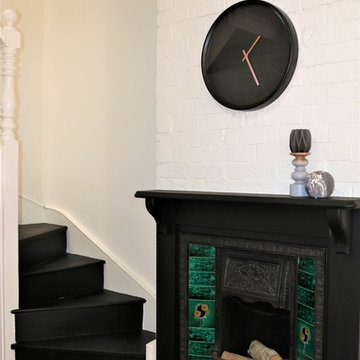
Cosmetic remodel and completely styled 100 year old Victorian Terrace in the CBD of Newcastle, NSW.
Total investment - approx $50,000.00
Return on investment - approx $230,000.00
Photos taken by Turnstyle Living.
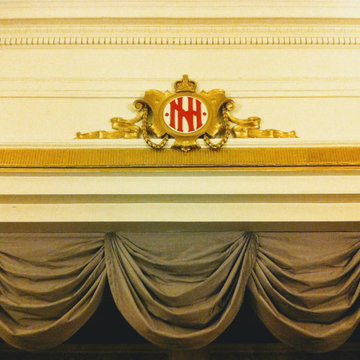
Our first step back in time, to show a little history in our portfolio. Excuse the poor lighting & low resolution images from 2013!
Large traditional open plan dining in Sussex with multi-coloured walls and wallpaper.
Large traditional open plan dining in Sussex with multi-coloured walls and wallpaper.
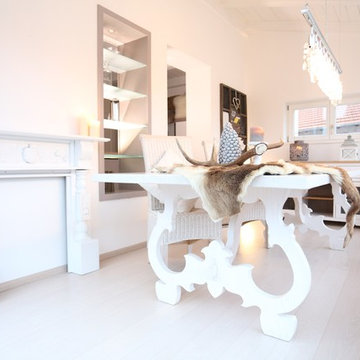
Romantisches Esszimmer mit XXL Esstisch bietet Platz für die ganze Familie. In viktorianischem Design mit Shabby Charakter. Esstisch in Ihrer Wunschgröße in vielen Holzarten natur oder lackiert nach RAL Palette möglich. Dieses Modell: Fichte weiß lackiert, 1,20mx2,80m
Fotonachweis: purityfilm Christian Wittmann
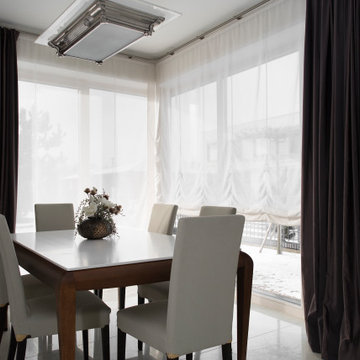
Photo of a mid-sized traditional open plan dining in London with white walls, ceramic floors and beige floor.
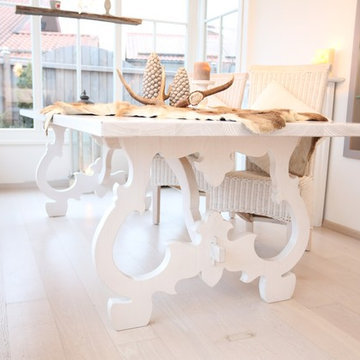
Romantisches Esszimmer mit XXL Esstisch bietet Platz für die ganze Familie. In viktorianischem Design mit Shabby Charakter. Esstisch in Ihrer Wunschgröße in vielen Holzarten natur oder lackiert nach RAL Palette möglich. Dieses Modell: Fichte weiß lackiert, 1,20mx2,80m
Fotonachweis: purityfilm Christian Wittmann
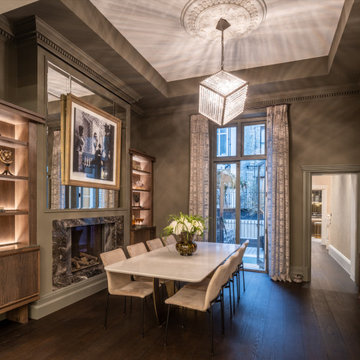
Wall colour: Grey Moss #234 by Little Greene | Chandelier is the large Rex pendant by Timothy Oulton | Joinery by Luxe Projects London
Photo of a large traditional open plan dining in London with grey walls, dark hardwood floors, a hanging fireplace, a stone fireplace surround, brown floor, coffered and panelled walls.
Photo of a large traditional open plan dining in London with grey walls, dark hardwood floors, a hanging fireplace, a stone fireplace surround, brown floor, coffered and panelled walls.
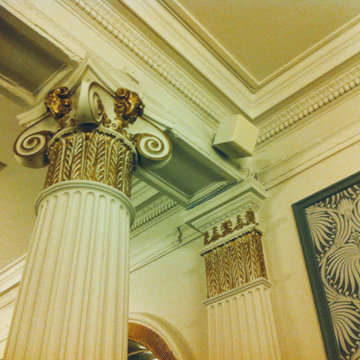
Our first step back in time, to show a little history in our portfolio. Excuse the poor lighting & low resolution images from 2013!
Photo of a large traditional open plan dining in Sussex with multi-coloured walls and wallpaper.
Photo of a large traditional open plan dining in Sussex with multi-coloured walls and wallpaper.
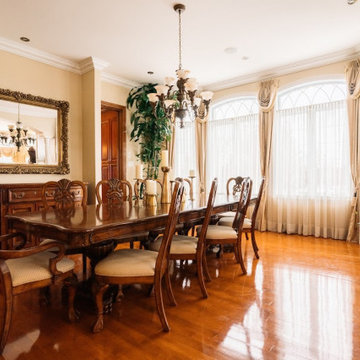
Salle à dîner d'apparât de style victorien.
Photo of an expansive traditional open plan dining in Montreal with beige walls, medium hardwood floors, brown floor, a standard fireplace and a stone fireplace surround.
Photo of an expansive traditional open plan dining in Montreal with beige walls, medium hardwood floors, brown floor, a standard fireplace and a stone fireplace surround.
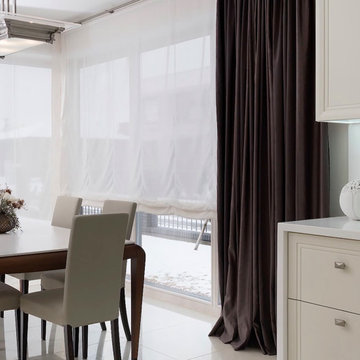
This is an example of a mid-sized traditional open plan dining in London with white walls, ceramic floors and beige floor.
Victorian Open Plan Dining Design Ideas
8