Victorian Open Plan Dining Design Ideas
Refine by:
Budget
Sort by:Popular Today
121 - 140 of 162 photos
Item 1 of 3
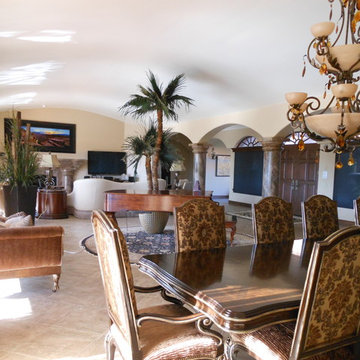
Looking from the kitchen throught to the dining and great room of an amazing space. All custom designed furniture and draperies to perfectly suit my clients tastes.
Kori Nightingale
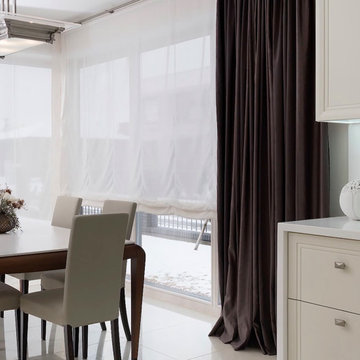
This is an example of a mid-sized traditional open plan dining in London with white walls, ceramic floors and beige floor.
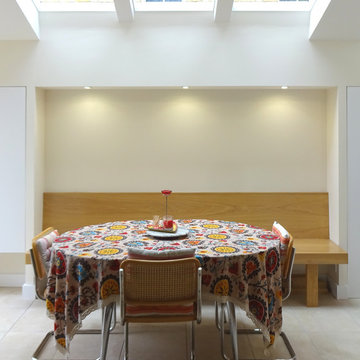
Lightbox Architects
Design ideas for a small traditional open plan dining in Oxfordshire with ceramic floors, no fireplace and beige floor.
Design ideas for a small traditional open plan dining in Oxfordshire with ceramic floors, no fireplace and beige floor.
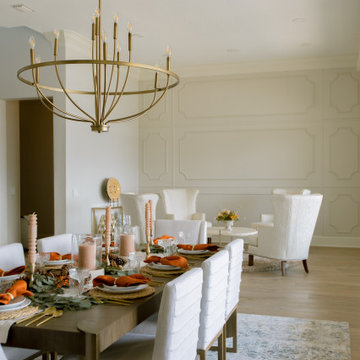
A dining room and bar storage turned into one space. This formal dining space has hidden storage in the paneling of the far wall. These light wood floors, the detailed wall, and the dramatic gold light fixture make for the perfect place to host guests.
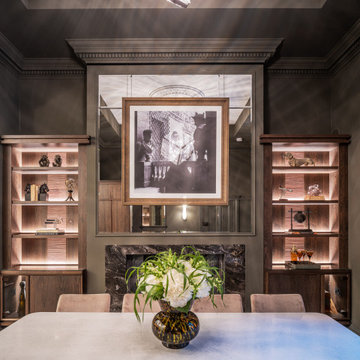
Wall colour: Grey Moss #234 by Little Greene | Joinery by Luxe Projects London
Large traditional open plan dining in London with grey walls, dark hardwood floors, a hanging fireplace, a stone fireplace surround, brown floor, coffered and panelled walls.
Large traditional open plan dining in London with grey walls, dark hardwood floors, a hanging fireplace, a stone fireplace surround, brown floor, coffered and panelled walls.
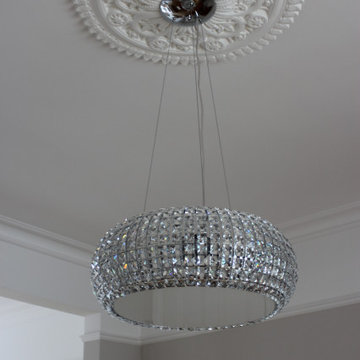
New Ceiling Rose to fit in and compliment the other Victorian Elements and Design. A New Bling Chandelier to enhance the glamour of the space.
Inspiration for a mid-sized traditional open plan dining in Surrey with beige walls, light hardwood floors, a standard fireplace, a tile fireplace surround, beige floor and wallpaper.
Inspiration for a mid-sized traditional open plan dining in Surrey with beige walls, light hardwood floors, a standard fireplace, a tile fireplace surround, beige floor and wallpaper.
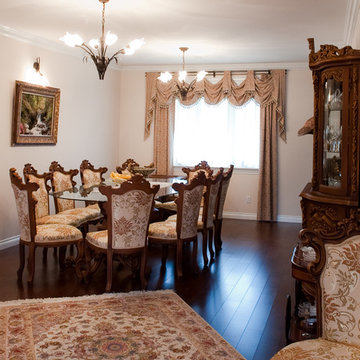
Photo of a mid-sized traditional open plan dining in Vancouver with beige walls, medium hardwood floors, brown floor, a standard fireplace and a stone fireplace surround.
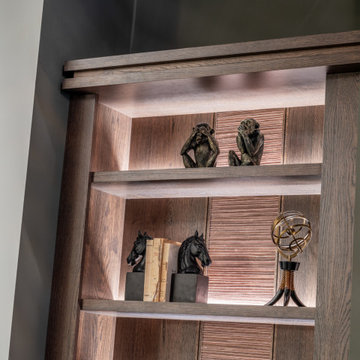
Wall colour: Grey Moss #234 by Little Greene | Joinery by Luxe Projects London
Design ideas for a large traditional open plan dining in London with grey walls, dark hardwood floors, a hanging fireplace, a stone fireplace surround, brown floor, coffered and panelled walls.
Design ideas for a large traditional open plan dining in London with grey walls, dark hardwood floors, a hanging fireplace, a stone fireplace surround, brown floor, coffered and panelled walls.
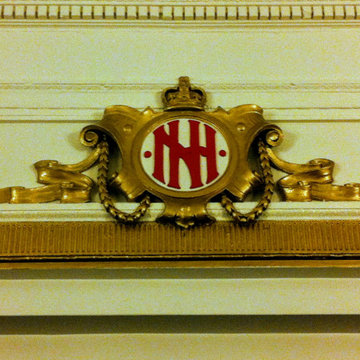
Our first step back in time, to show a little history in our portfolio. Excuse the poor lighting & low resolution images from 2013!
This is an example of a large traditional open plan dining in Sussex with multi-coloured walls and wallpaper.
This is an example of a large traditional open plan dining in Sussex with multi-coloured walls and wallpaper.
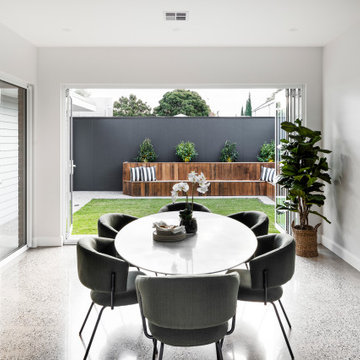
Large traditional open plan dining in Melbourne with white walls, concrete floors and grey floor.
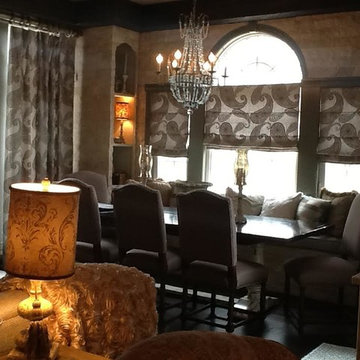
Inspiration for a mid-sized traditional open plan dining in San Diego with beige walls, dark hardwood floors and brown floor.
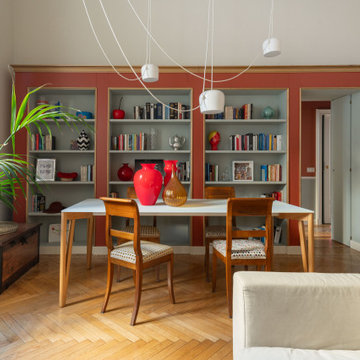
Apriti sesamo. 7 anni dopo il nostro primo intervento in questa casa, abbiamo lavorato per esaudire il sogno di molti: unire alla propria casa, l'appartamento vicino. L'abbiamo fatto attraverso questo mobile libreria con porta a scomparsa.
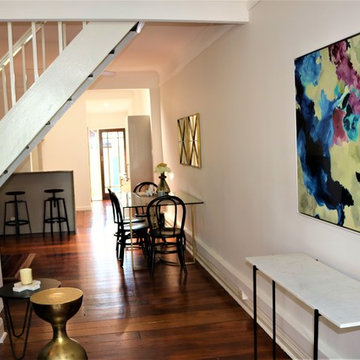
Cosmetic remodel and completely styled 100 year old Victorian Terrace in the CBD of Newcastle, NSW.
Total investment - approx $50,000.00
Return on investment - approx $230,000.00
Photos taken by Turnstyle Living.
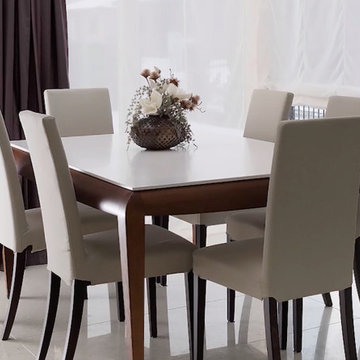
This is an example of a mid-sized traditional open plan dining in London with white walls, ceramic floors and beige floor.
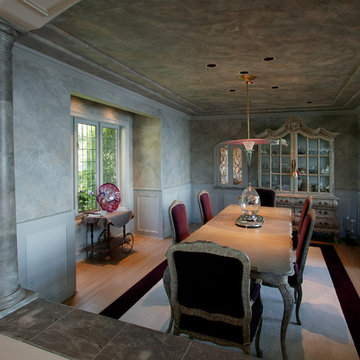
Dane Meyer
This is an example of a large traditional open plan dining in Seattle with grey walls, light hardwood floors, no fireplace and brown floor.
This is an example of a large traditional open plan dining in Seattle with grey walls, light hardwood floors, no fireplace and brown floor.
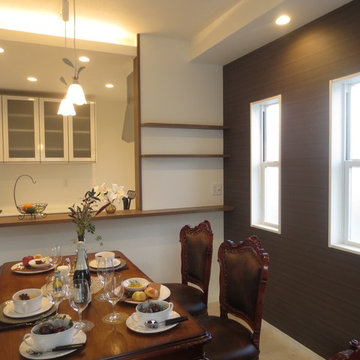
Villa châteaule
Traditional open plan dining in Other with brown walls, plywood floors, no fireplace and beige floor.
Traditional open plan dining in Other with brown walls, plywood floors, no fireplace and beige floor.
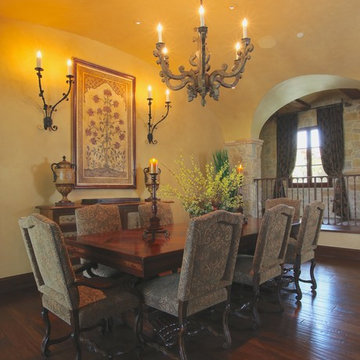
Photo of a large traditional open plan dining in San Diego with beige walls, dark hardwood floors, no fireplace and brown floor.
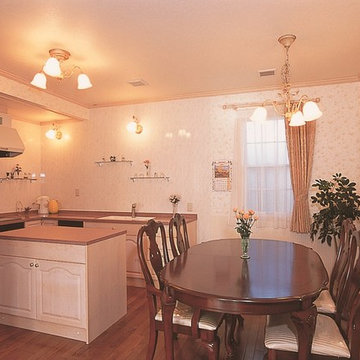
これぞジョージアンスタイルの家
Inspiration for a mid-sized traditional open plan dining in Tokyo Suburbs with beige walls, medium hardwood floors, no fireplace and brown floor.
Inspiration for a mid-sized traditional open plan dining in Tokyo Suburbs with beige walls, medium hardwood floors, no fireplace and brown floor.
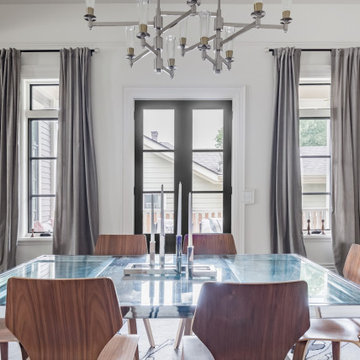
Design ideas for a large traditional open plan dining in Nashville with dark hardwood floors and brown floor.
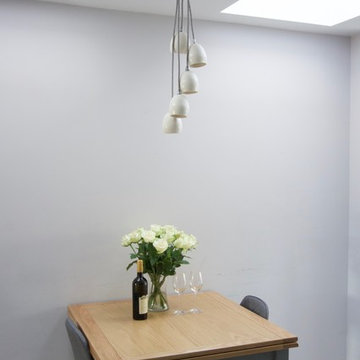
Droplet pendant light arranged in a helix linear array gives an understated and exclusive centre piece to this newly converted open plan family space.
Porcelain becomes translucent when lit, giving a gentle warm glow and a diffused light.
Victorian Open Plan Dining Design Ideas
7