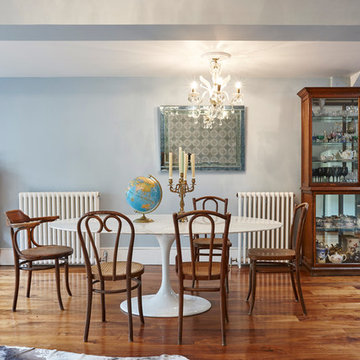Victorian Open Plan Dining Design Ideas
Refine by:
Budget
Sort by:Popular Today
61 - 80 of 162 photos
Item 1 of 3
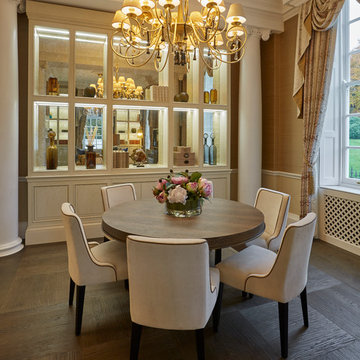
Mid-sized traditional open plan dining in London with beige walls and dark hardwood floors.
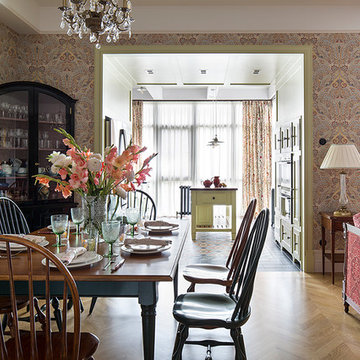
Фотограф Евгений Кулибаба.
Mid-sized traditional open plan dining in Moscow with multi-coloured walls and light hardwood floors.
Mid-sized traditional open plan dining in Moscow with multi-coloured walls and light hardwood floors.
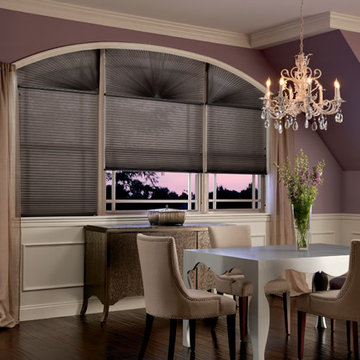
Large traditional open plan dining in San Diego with purple walls, medium hardwood floors, no fireplace and brown floor.
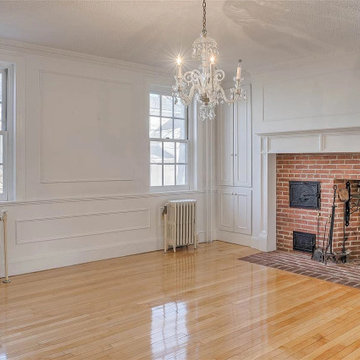
Expansive traditional open plan dining in Boston with grey walls, medium hardwood floors, a standard fireplace, a brick fireplace surround, brown floor and coffered.
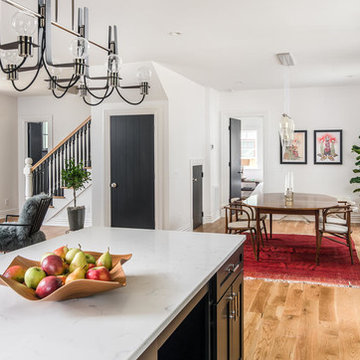
The dining room serves the modern family as a gathering place for informal meals and special occasions alike.
Design ideas for a mid-sized traditional open plan dining in Nashville with white walls, light hardwood floors, a standard fireplace and a tile fireplace surround.
Design ideas for a mid-sized traditional open plan dining in Nashville with white walls, light hardwood floors, a standard fireplace and a tile fireplace surround.
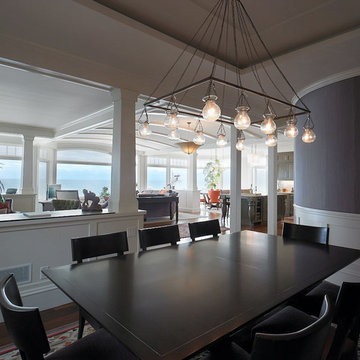
Design ideas for a mid-sized traditional open plan dining in Boston with grey walls, dark hardwood floors and brown floor.
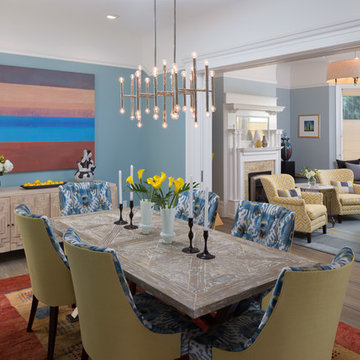
AND Interior Design Studio
Photo of a mid-sized traditional open plan dining in San Francisco with blue walls, medium hardwood floors, a standard fireplace and a tile fireplace surround.
Photo of a mid-sized traditional open plan dining in San Francisco with blue walls, medium hardwood floors, a standard fireplace and a tile fireplace surround.
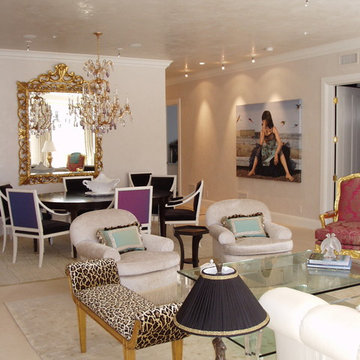
Cherry Creek, tan, soap waxed Texston Venetian plaster.
Inspiration for a large traditional open plan dining in Denver with beige walls and vinyl floors.
Inspiration for a large traditional open plan dining in Denver with beige walls and vinyl floors.
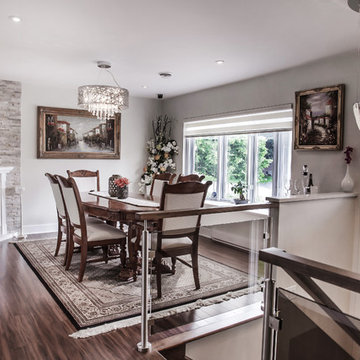
FURLAPHOTO
Design ideas for a mid-sized traditional open plan dining in Montreal with bamboo floors, a corner fireplace and a stone fireplace surround.
Design ideas for a mid-sized traditional open plan dining in Montreal with bamboo floors, a corner fireplace and a stone fireplace surround.
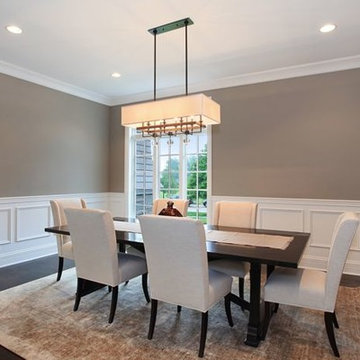
Dining Room
Inspiration for a mid-sized traditional open plan dining in Chicago with brown walls and dark hardwood floors.
Inspiration for a mid-sized traditional open plan dining in Chicago with brown walls and dark hardwood floors.
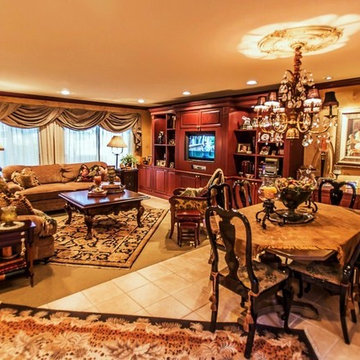
Transitional Great Room done in warm earthy colors . Several area rugs used to cover up and add interest to the existing ceramic floors.
Photographer: Kimberly Gorman Muto
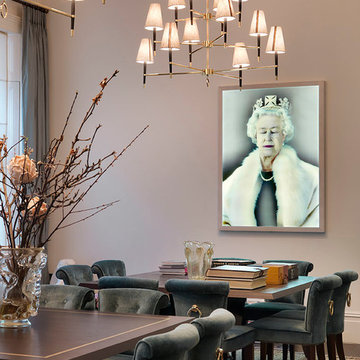
Dining area with high ceilings
Photo of an expansive traditional open plan dining in London with white walls and dark hardwood floors.
Photo of an expansive traditional open plan dining in London with white walls and dark hardwood floors.
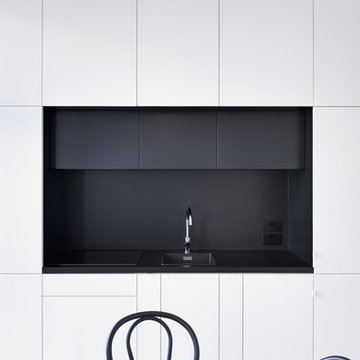
Notting Hill is one of the most charming and stylish districts in London. This apartment is situated at Hereford Road, on a 19th century building, where Guglielmo Marconi (the pioneer of wireless communication) lived for a year; now the home of my clients, a french couple.
The owners desire was to celebrate the building's past while also reflecting their own french aesthetic, so we recreated victorian moldings, cornices and rosettes. We also found an iron fireplace, inspired by the 19th century era, which we placed in the living room, to bring that cozy feeling without loosing the minimalistic vibe. We installed customized cement tiles in the bathroom and the Burlington London sanitaires, combining both french and british aesthetic.
We decided to mix the traditional style with modern white bespoke furniture. All the apartment is in bright colors, with the exception of a few details, such as the fireplace and the kitchen splash back: bold accents to compose together with the neutral colors of the space.
We have found the best layout for this small space by creating light transition between the pieces. First axis runs from the entrance door to the kitchen window, while the second leads from the window in the living area to the window in the bedroom. Thanks to this alignment, the spatial arrangement is much brighter and vaster, while natural light comes to every room in the apartment at any time of the day.
Ola Jachymiak Studio
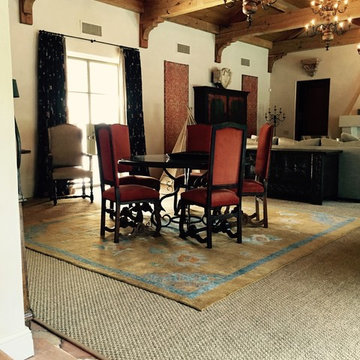
This is an example of a mid-sized traditional open plan dining in Houston with white walls, carpet and no fireplace.
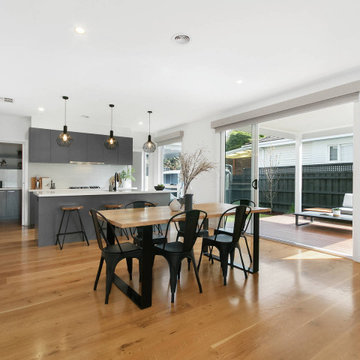
Living, Dining and Kitchen open-plan space.
Design ideas for a large traditional open plan dining in Melbourne with grey walls, medium hardwood floors and brown floor.
Design ideas for a large traditional open plan dining in Melbourne with grey walls, medium hardwood floors and brown floor.
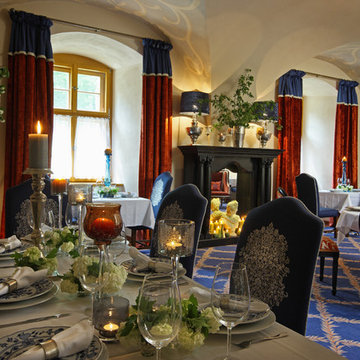
Дизайнер - Лада Кулакова
Съемка - Михаил Степанов
Design ideas for a large traditional open plan dining in Other with beige walls, carpet and no fireplace.
Design ideas for a large traditional open plan dining in Other with beige walls, carpet and no fireplace.
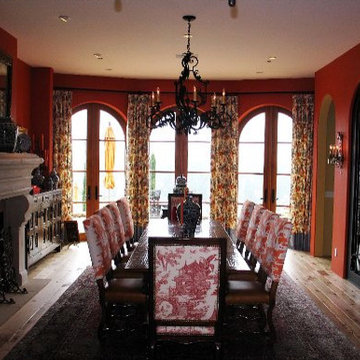
Inspiration for a large traditional open plan dining in San Francisco with red walls, dark hardwood floors and a standard fireplace.
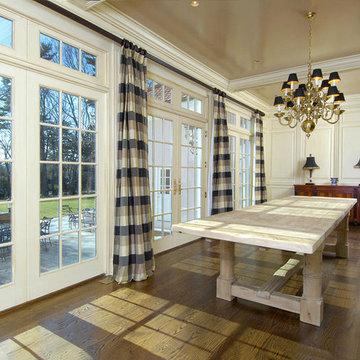
Large traditional open plan dining in New York with beige walls, medium hardwood floors and no fireplace.
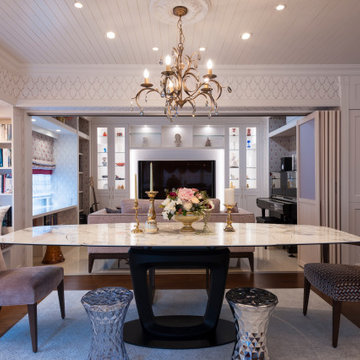
Design ideas for a large traditional open plan dining in Osaka with white walls, porcelain floors, no fireplace, white floor, wood and planked wall panelling.
Victorian Open Plan Dining Design Ideas
4
