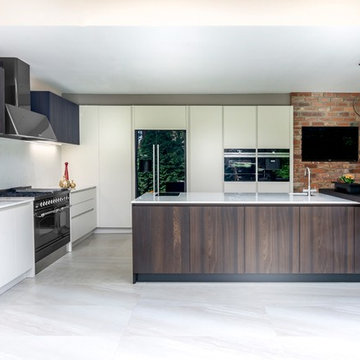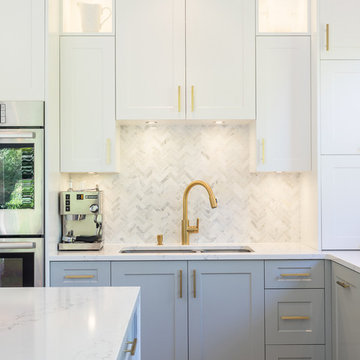White Kitchen Design Ideas
Refine by:
Budget
Sort by:Popular Today
2941 - 2960 of 798,433 photos
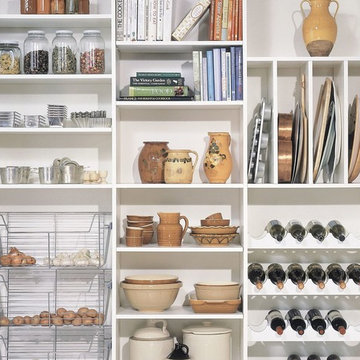
This is an example of a mid-sized traditional single-wall kitchen pantry in San Diego with open cabinets, white cabinets, concrete benchtops and white splashback.
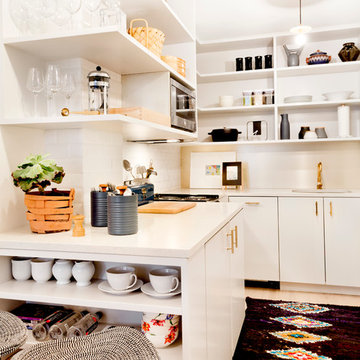
This 400 s.f. studio apartment in NYC’s Greenwich Village serves as a pied-a-terre
for clients whose primary residence is on the West Coast.
Although the clients do not reside here full-time, this tiny space accommodates
all the creature comforts of home.
The kitchenette combines custom cool grey lacquered cabinets with brass fittings,
white beveled subway tile, and a warm brushed brass backsplash; an antique
Boucherouite runner and textural woven stools that pull up to the kitchen’s
coffee counter punctuate the clean palette with warmth and the human scale.
The under-counter freezer and refrigerator, along with the 18” dishwasher, are all
panelled to match the cabinets, and open shelving to the ceiling maximizes the
feeling of the space’s volume.
The entry closet doubles as home for a combination washer/dryer unit.
The custom bathroom vanity, with open brass legs sitting against floor-to-ceiling
marble subway tile, boasts a honed gray marble countertop, with an undermount
sink offset to maximize precious counter space and highlight a pendant light. A
tall narrow cabinet combines closed and open storage, and a recessed mirrored
medicine cabinet conceals additional necessaries.
The stand-up shower is kept minimal, with simple white beveled subway tile and
frameless glass doors, and is large enough to host a teak and stainless bench for
comfort; black sink and bath fittings ground the otherwise light palette.
What had been a generic studio apartment became a rich landscape for living.
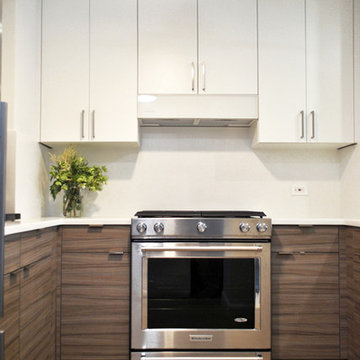
Photo of a small modern u-shaped eat-in kitchen in New York with an undermount sink, flat-panel cabinets, grey cabinets, quartz benchtops, white splashback, stone slab splashback, stainless steel appliances, light hardwood floors, a peninsula and white benchtop.
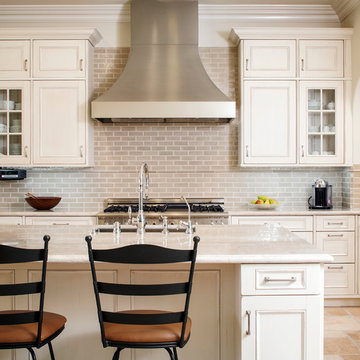
Design ideas for a traditional kitchen in Orange County with an undermount sink, beige cabinets, beige splashback, stainless steel appliances, with island and recessed-panel cabinets.
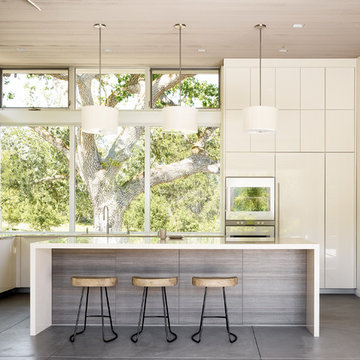
Joe Fletcher
Atop a ridge in the Santa Lucia mountains of Carmel, California, an oak tree stands elevated above the fog and wrapped at its base in this ranch retreat. The weekend home’s design grew around the 100-year-old Valley Oak to form a horseshoe-shaped house that gathers ridgeline views of Oak, Madrone, and Redwood groves at its exterior and nestles around the tree at its center. The home’s orientation offers both the shade of the oak canopy in the courtyard and the sun flowing into the great room at the house’s rear façades.
This modern take on a traditional ranch home offers contemporary materials and landscaping to a classic typology. From the main entry in the courtyard, one enters the home’s great room and immediately experiences the dramatic westward views across the 70 foot pool at the house’s rear. In this expansive public area, programmatic needs flow and connect - from the kitchen, whose windows face the courtyard, to the dining room, whose doors slide seamlessly into walls to create an outdoor dining pavilion. The primary circulation axes flank the internal courtyard, anchoring the house to its site and heightening the sense of scale by extending views outward at each of the corridor’s ends. Guest suites, complete with private kitchen and living room, and the garage are housed in auxiliary wings connected to the main house by covered walkways.
Building materials including pre-weathered corrugated steel cladding, buff limestone walls, and large aluminum apertures, and the interior palette of cedar-clad ceilings, oil-rubbed steel, and exposed concrete floors soften the modern aesthetics into a refined but rugged ranch home.
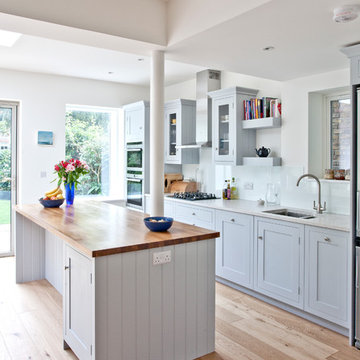
Fraser Marr Photography
Design ideas for a mid-sized traditional single-wall eat-in kitchen in Surrey with shaker cabinets and with island.
Design ideas for a mid-sized traditional single-wall eat-in kitchen in Surrey with shaker cabinets and with island.
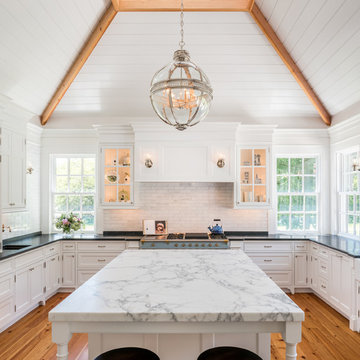
Angle Eye Photography
Photo of a large traditional u-shaped kitchen in Philadelphia with a farmhouse sink, white cabinets, white splashback, coloured appliances, with island, recessed-panel cabinets, medium hardwood floors, marble benchtops, subway tile splashback, brown floor and black benchtop.
Photo of a large traditional u-shaped kitchen in Philadelphia with a farmhouse sink, white cabinets, white splashback, coloured appliances, with island, recessed-panel cabinets, medium hardwood floors, marble benchtops, subway tile splashback, brown floor and black benchtop.
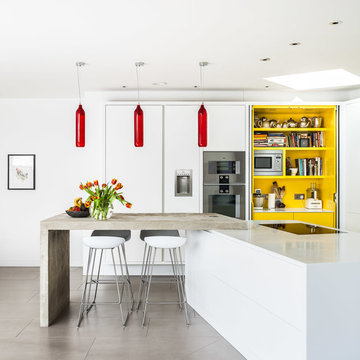
Photo of a contemporary kitchen in London with flat-panel cabinets, white cabinets, stainless steel appliances and with island.
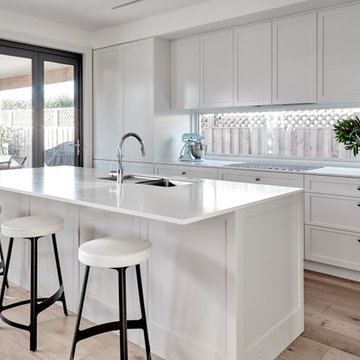
The Linear Kitchen flows from the open lounge dining area to include a butlers pantry the to the laundry and
seamlessly into the storage area designed for shoes school bags and sporting equipment. Clever Storage .. Pivot doors hide the kitchen appliances and breakfast bar and open up as needed. The doors fit neatly back into the joinery.
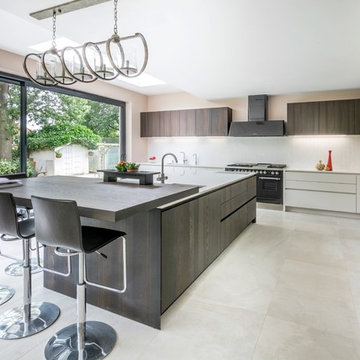
Walland Photography
Photo of a contemporary l-shaped kitchen in London with an undermount sink, flat-panel cabinets, dark wood cabinets, white splashback, black appliances and with island.
Photo of a contemporary l-shaped kitchen in London with an undermount sink, flat-panel cabinets, dark wood cabinets, white splashback, black appliances and with island.
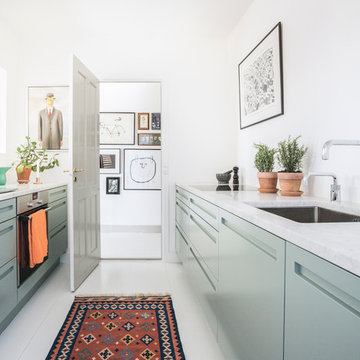
Photo of a mid-sized scandinavian galley separate kitchen in Copenhagen with a drop-in sink, flat-panel cabinets, green cabinets, marble benchtops, stainless steel appliances, laminate floors and no island.
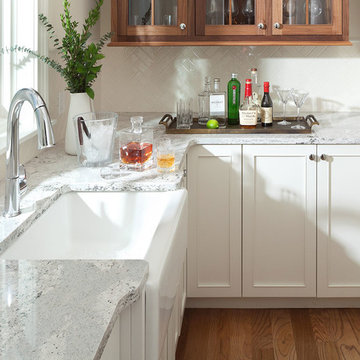
Cambria
Butlers Pantry
Design ideas for a large transitional l-shaped eat-in kitchen in New York with white cabinets, quartz benchtops, white splashback, subway tile splashback, stainless steel appliances, light hardwood floors, with island, a farmhouse sink, beaded inset cabinets and brown floor.
Design ideas for a large transitional l-shaped eat-in kitchen in New York with white cabinets, quartz benchtops, white splashback, subway tile splashback, stainless steel appliances, light hardwood floors, with island, a farmhouse sink, beaded inset cabinets and brown floor.
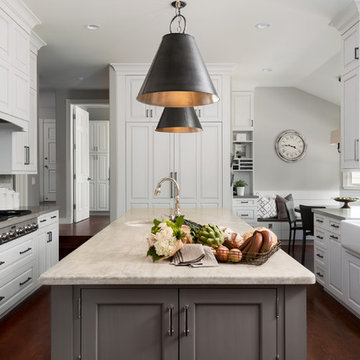
Photo of a transitional kitchen in Orange County with a farmhouse sink, raised-panel cabinets, white cabinets, multi-coloured splashback, stainless steel appliances, medium hardwood floors and with island.
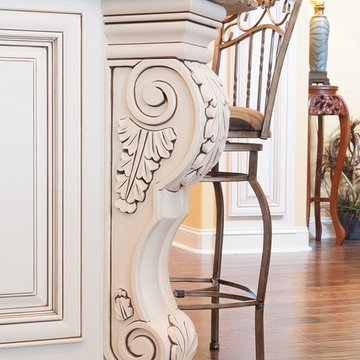
Inspiration for a mid-sized mediterranean u-shaped eat-in kitchen in Other with an undermount sink, raised-panel cabinets, distressed cabinets, granite benchtops, multi-coloured splashback, stone tile splashback, stainless steel appliances, medium hardwood floors and with island.
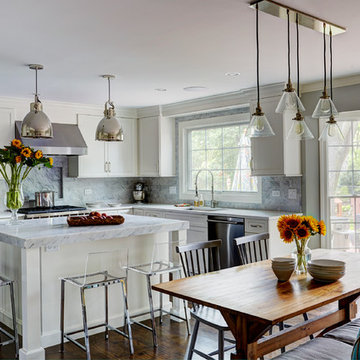
Free ebook, Creating the Ideal Kitchen. DOWNLOAD NOW
Starting out with a project that has good bones is always a bonus as was the case with the project. This young family has a great house on a great street in a great location. The kitchen was a large space with ample room and great view to the backyard. The dated cabinets and large peninsula layout however were not working for them, so they came in looking for a fresh start.
Goals for the project included adding a large island with seating for four and a bright, open and cheerful space for daily meals and entertaining. Our clients also wanted to keep the existing breakfast table, but the original space did not allow for an island and breakfast table. Our solution was to create banquette seating which gave us the extra inches necessary to accomplish both.
The larger awning window over the kitchen sink allows for ample light in the new space. The wall between the kitchen and family room was partially removed to provide the more open feeling our clients desired.
The work triangle is centered on the island which serves as a big open prep space conveniently located across from the large pro style range. The island also houses the microwave and a 2nd oven for larger gatherings. A new counter depth fridge and beverage center provide options for refrigeration.
A simple pallet of white cabinetry, Carrera marble countertops and polished nickel fixtures will be a timeless look and provide a lovely backdrop for entertaining and spending time with family.
Designed by: Susan Klimala, CKD, CBD
Photography by: Mike Kaskel
For more information on kitchen and bath design ideas go to: www.kitchenstudio-ge.com
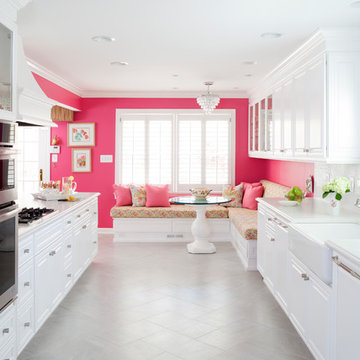
Project Developer Jim Wrenn http://www.houzz.com/pro/jwrenn1/jim-wrenn-case-design-remodeling-inc
Designer Stephanie Dickens http://www.houzz.com/pro/sdickens1/stephanie-dickens-case-design-remodeling-inc
Project Manager Rich Gettys
Photography by Stacy Zarin Goldberg
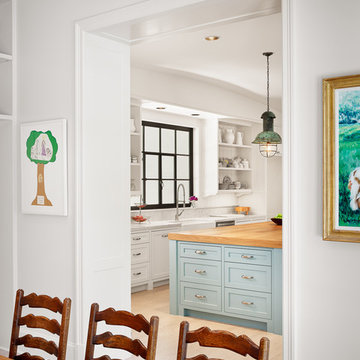
Casey Dunn Photography
Inspiration for a country l-shaped kitchen in Houston with a farmhouse sink, open cabinets, white cabinets, wood benchtops, white splashback, stone slab splashback, stainless steel appliances, light hardwood floors and with island.
Inspiration for a country l-shaped kitchen in Houston with a farmhouse sink, open cabinets, white cabinets, wood benchtops, white splashback, stone slab splashback, stainless steel appliances, light hardwood floors and with island.
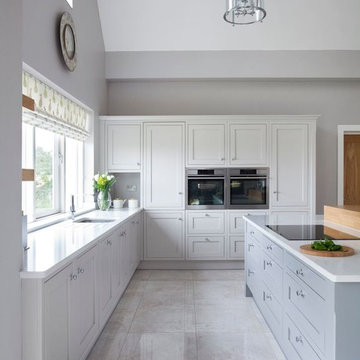
Design ideas for a country galley kitchen in Other with shaker cabinets, white cabinets and with island.
White Kitchen Design Ideas
148
