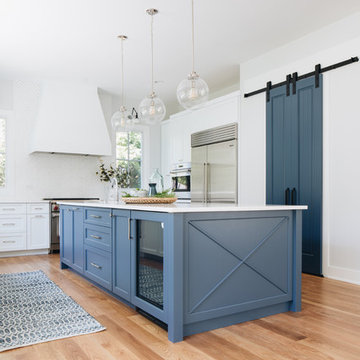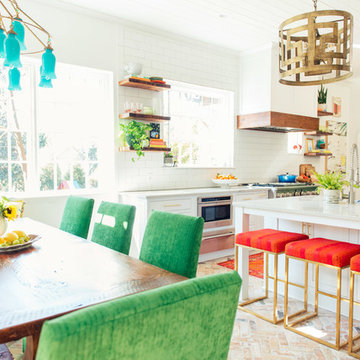White Kitchen Design Ideas
Refine by:
Budget
Sort by:Popular Today
1421 - 1440 of 797,586 photos
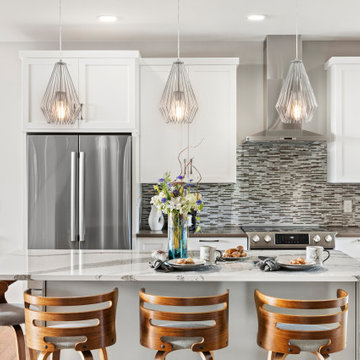
Design ideas for a beach style l-shaped kitchen in Other with shaker cabinets, white cabinets, multi-coloured splashback, matchstick tile splashback, stainless steel appliances, light hardwood floors, with island and grey benchtop.
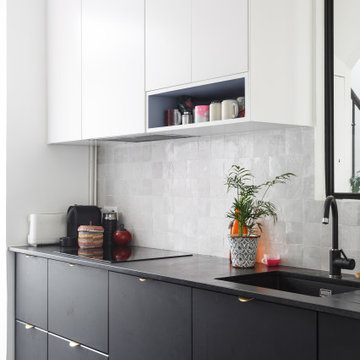
Photo of a scandinavian kitchen in Paris with a single-bowl sink, flat-panel cabinets, grey splashback, grey floor and black benchtop.
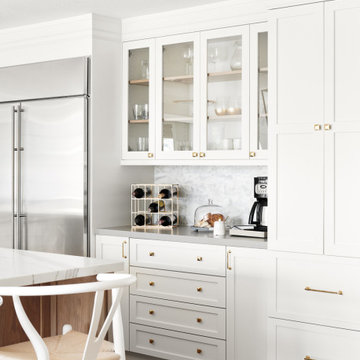
Inspiration for a large scandinavian u-shaped eat-in kitchen in San Francisco with a farmhouse sink, recessed-panel cabinets, white cabinets, quartzite benchtops, white splashback, marble splashback, stainless steel appliances, light hardwood floors, with island, beige floor and white benchtop.
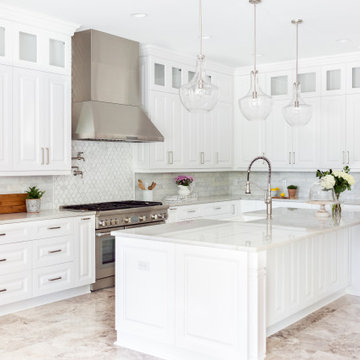
This is an example of a traditional l-shaped kitchen in Jacksonville with a farmhouse sink, white cabinets, quartzite benchtops, marble splashback, stainless steel appliances, marble floors, with island, white benchtop, raised-panel cabinets, grey splashback and beige floor.
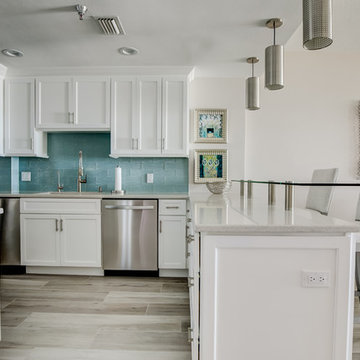
Inspiration for a mid-sized beach style l-shaped kitchen in Orlando with a single-bowl sink, shaker cabinets, white cabinets, quartz benchtops, blue splashback, glass tile splashback, stainless steel appliances, porcelain floors, a peninsula, beige floor and multi-coloured benchtop.
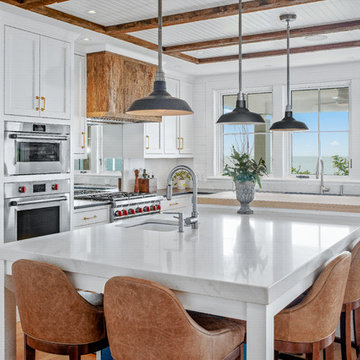
Custom kitchen with reclaimed wood beams, wolf appliances, engineered quartz counter tops, blue accent island, butcher block top and center cut white oak flooring.
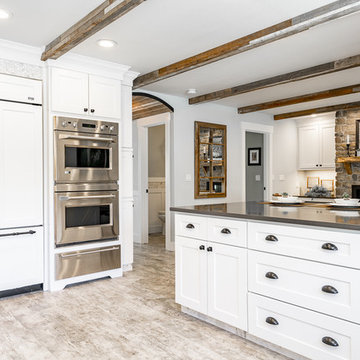
Bright and Open Farmhouse Kitchen is elegant and inviting.
Large transitional open plan kitchen in Seattle with a farmhouse sink, shaker cabinets, white cabinets, quartzite benchtops, grey splashback, marble splashback, panelled appliances, porcelain floors, grey floor and brown benchtop.
Large transitional open plan kitchen in Seattle with a farmhouse sink, shaker cabinets, white cabinets, quartzite benchtops, grey splashback, marble splashback, panelled appliances, porcelain floors, grey floor and brown benchtop.
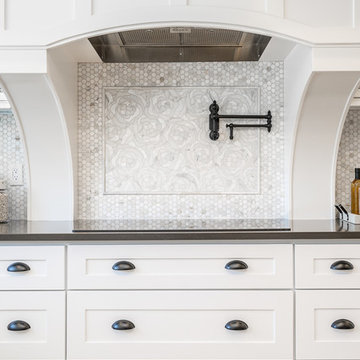
Bright and Open Farmhouse Kitchen is elegant and inviting.
Photo of a large transitional open plan kitchen in Seattle with a farmhouse sink, shaker cabinets, white cabinets, quartzite benchtops, grey splashback, marble splashback, panelled appliances, porcelain floors, grey floor and brown benchtop.
Photo of a large transitional open plan kitchen in Seattle with a farmhouse sink, shaker cabinets, white cabinets, quartzite benchtops, grey splashback, marble splashback, panelled appliances, porcelain floors, grey floor and brown benchtop.
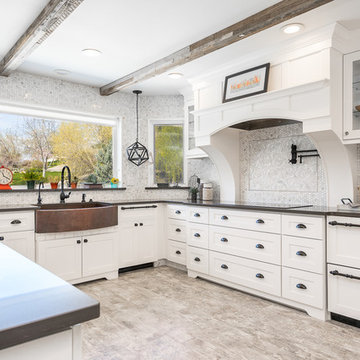
Bright and Open Farmhouse Kitchen is elegant and inviting.
Inspiration for a large country u-shaped kitchen in Seattle with a farmhouse sink, shaker cabinets, white cabinets, quartzite benchtops, grey splashback, marble splashback, panelled appliances, porcelain floors, grey floor, no island and grey benchtop.
Inspiration for a large country u-shaped kitchen in Seattle with a farmhouse sink, shaker cabinets, white cabinets, quartzite benchtops, grey splashback, marble splashback, panelled appliances, porcelain floors, grey floor, no island and grey benchtop.
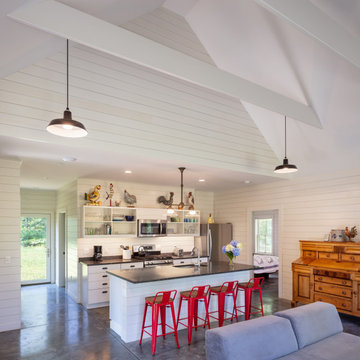
Guest Cottage Kitchen, Great Room /
Photographer: Robert Brewster, Photography /
Architect: Matthew McGeorge, McGeorge Architecture Interiors
Photo of a mid-sized country single-wall open plan kitchen in Providence with an undermount sink, flat-panel cabinets, white cabinets, granite benchtops, white splashback, timber splashback, stainless steel appliances, concrete floors, with island, grey floor and grey benchtop.
Photo of a mid-sized country single-wall open plan kitchen in Providence with an undermount sink, flat-panel cabinets, white cabinets, granite benchtops, white splashback, timber splashback, stainless steel appliances, concrete floors, with island, grey floor and grey benchtop.
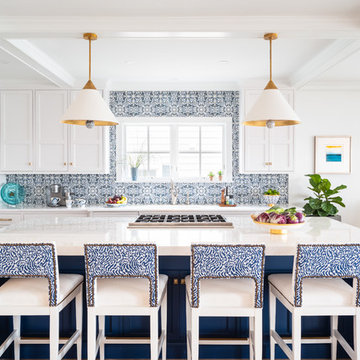
Photo of a mid-sized beach style l-shaped eat-in kitchen in Philadelphia with shaker cabinets, blue splashback, stainless steel appliances, light hardwood floors, with island, brown floor, white benchtop, a farmhouse sink, white cabinets, quartzite benchtops and ceramic splashback.
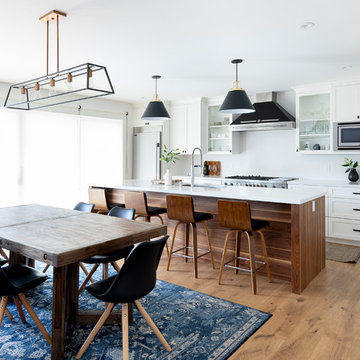
Photo of a transitional galley eat-in kitchen in Sacramento with an undermount sink, shaker cabinets, white cabinets, white splashback, stainless steel appliances, medium hardwood floors, with island, brown floor and white benchtop.
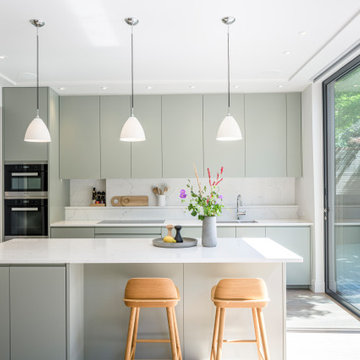
Gareth Gardner
Design ideas for a contemporary kitchen in London with flat-panel cabinets, solid surface benchtops, white splashback, white benchtop, an undermount sink, grey cabinets, black appliances, medium hardwood floors, with island and brown floor.
Design ideas for a contemporary kitchen in London with flat-panel cabinets, solid surface benchtops, white splashback, white benchtop, an undermount sink, grey cabinets, black appliances, medium hardwood floors, with island and brown floor.
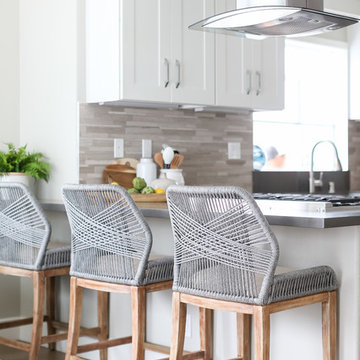
Beach house with lots of fun for the family located in Huntington Beach, California!
Design ideas for a mid-sized beach style u-shaped eat-in kitchen in Orange County with a farmhouse sink, shaker cabinets, white cabinets, quartz benchtops, grey splashback, stone tile splashback, stainless steel appliances, medium hardwood floors, a peninsula, brown floor and grey benchtop.
Design ideas for a mid-sized beach style u-shaped eat-in kitchen in Orange County with a farmhouse sink, shaker cabinets, white cabinets, quartz benchtops, grey splashback, stone tile splashback, stainless steel appliances, medium hardwood floors, a peninsula, brown floor and grey benchtop.
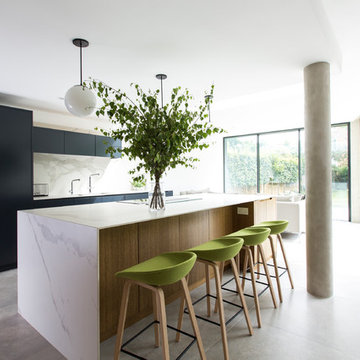
Modernist open plan kitchen
This is an example of an expansive modern galley open plan kitchen in London with flat-panel cabinets, black cabinets, marble benchtops, white splashback, marble splashback, concrete floors, with island, grey floor, an undermount sink and white benchtop.
This is an example of an expansive modern galley open plan kitchen in London with flat-panel cabinets, black cabinets, marble benchtops, white splashback, marble splashback, concrete floors, with island, grey floor, an undermount sink and white benchtop.
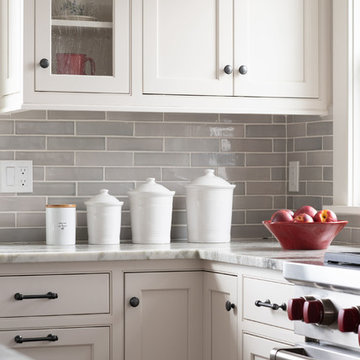
Design ideas for a large transitional l-shaped eat-in kitchen in Boston with a farmhouse sink, beaded inset cabinets, white cabinets, marble benchtops, grey splashback, subway tile splashback, stainless steel appliances, with island and grey benchtop.
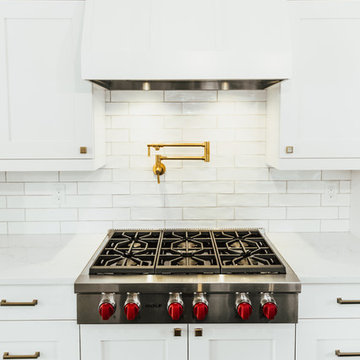
Design ideas for a mid-sized contemporary u-shaped kitchen pantry in Seattle with an undermount sink, recessed-panel cabinets, white cabinets, quartzite benchtops, white splashback, subway tile splashback, stainless steel appliances, dark hardwood floors, with island, brown floor and white benchtop.
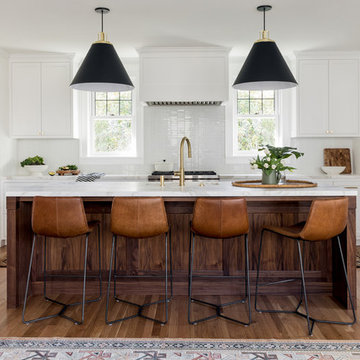
When the homeowners first purchased the 1925 house, it was compartmentalized, outdated, and completely unfunctional for their growing family. Casework designed the owner's previous kitchen and family room and was brought in to lead up the creative direction for the project. Casework teamed up with architect Paul Crowther and brother sister team Ainslie Davis on the addition and remodel of the Colonial.
The existing kitchen and powder bath were demoed and walls expanded to create a new footprint for the home. This created a much larger, more open kitchen and breakfast nook with mudroom, pantry and more private half bath. In the spacious kitchen, a large walnut island perfectly compliments the homes existing oak floors without feeling too heavy. Paired with brass accents, Calcutta Carrera marble countertops, and clean white cabinets and tile, the kitchen feels bright and open - the perfect spot for a glass of wine with friends or dinner with the whole family.
There was no official master prior to the renovations. The existing four bedrooms and one separate bathroom became two smaller bedrooms perfectly suited for the client’s two daughters, while the third became the true master complete with walk-in closet and master bath. There are future plans for a second story addition that would transform the current master into a guest suite and build out a master bedroom and bath complete with walk in shower and free standing tub.
Overall, a light, neutral palette was incorporated to draw attention to the existing colonial details of the home, like coved ceilings and leaded glass windows, that the homeowners fell in love with. Modern furnishings and art were mixed in to make this space an eclectic haven.
White Kitchen Design Ideas
72
