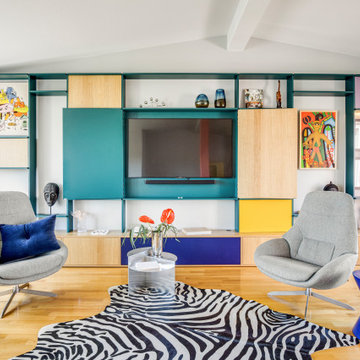Living Room Design Photos with a Concealed TV
Refine by:
Budget
Sort by:Popular Today
1 - 20 of 9,871 photos
Item 1 of 2

Weather House is a bespoke home for a young, nature-loving family on a quintessentially compact Northcote block.
Our clients Claire and Brent cherished the character of their century-old worker's cottage but required more considered space and flexibility in their home. Claire and Brent are camping enthusiasts, and in response their house is a love letter to the outdoors: a rich, durable environment infused with the grounded ambience of being in nature.
From the street, the dark cladding of the sensitive rear extension echoes the existing cottage!s roofline, becoming a subtle shadow of the original house in both form and tone. As you move through the home, the double-height extension invites the climate and native landscaping inside at every turn. The light-bathed lounge, dining room and kitchen are anchored around, and seamlessly connected to, a versatile outdoor living area. A double-sided fireplace embedded into the house’s rear wall brings warmth and ambience to the lounge, and inspires a campfire atmosphere in the back yard.
Championing tactility and durability, the material palette features polished concrete floors, blackbutt timber joinery and concrete brick walls. Peach and sage tones are employed as accents throughout the lower level, and amplified upstairs where sage forms the tonal base for the moody main bedroom. An adjacent private deck creates an additional tether to the outdoors, and houses planters and trellises that will decorate the home’s exterior with greenery.
From the tactile and textured finishes of the interior to the surrounding Australian native garden that you just want to touch, the house encapsulates the feeling of being part of the outdoors; like Claire and Brent are camping at home. It is a tribute to Mother Nature, Weather House’s muse.

A contemporary holiday home located on Victoria's Mornington Peninsula featuring rammed earth walls, timber lined ceilings and flagstone floors. This home incorporates strong, natural elements and the joinery throughout features custom, stained oak timber cabinetry and natural limestone benchtops. With a nod to the mid century modern era and a balance of natural, warm elements this home displays a uniquely Australian design style. This home is a cocoon like sanctuary for rejuvenation and relaxation with all the modern conveniences one could wish for thoughtfully integrated.
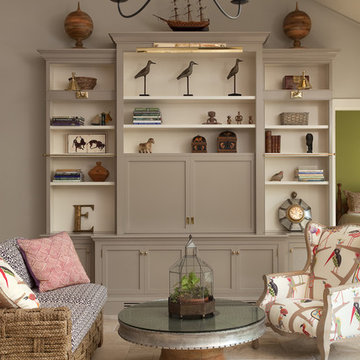
This is an elegant, finely-appointed room with aged, hand-hewn beams, dormered clerestory windows, and radiant-heated limestone floors. But the real power of the space derives less from these handsome details and more from the wide opening centered on the pool.

The great room is framed by custom wood beams, and has a grand view looking out onto the backyard pool and living area.
The large iron doors and windows allow for natural light to pour in, highlighting the stone fireplace, luxurious fabrics, and custom-built bookcases.
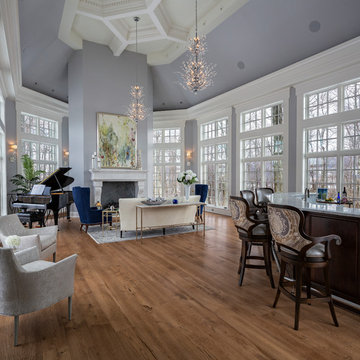
This ballroom serves as a space to come and relax or socialize at the bar. This space offers much natural light by having windows around the entire ballroom with cofferred 22 ft high ceilings. Transitional furniture with pops of colors allows for this space to feel very elegant yet relaxing and inviting.
Photo by Dave Bryce Photography
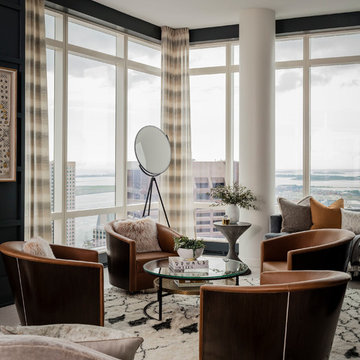
Featured in the Winter 2019 issue of Modern Luxury Interiors Boston!
Photo credit: Michael J. Lee
Transitional open concept living room in Boston with blue walls, carpet, a concealed tv and beige floor.
Transitional open concept living room in Boston with blue walls, carpet, a concealed tv and beige floor.
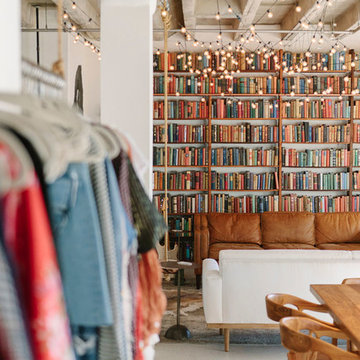
Inspiration for a small industrial loft-style living room in Other with a library, white walls, concrete floors, no fireplace, a concealed tv and white floor.
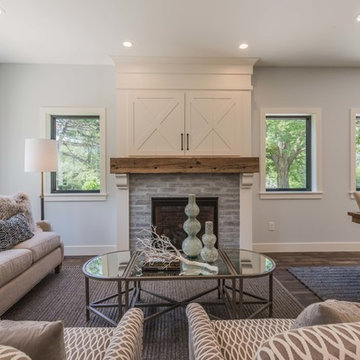
Mid-sized country formal open concept living room in Minneapolis with medium hardwood floors, a standard fireplace, brown floor, a concealed tv, grey walls and a tile fireplace surround.
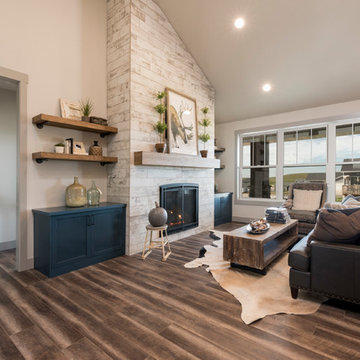
Design ideas for a mid-sized country open concept living room in Other with grey walls, vinyl floors, a standard fireplace, a tile fireplace surround, a concealed tv and brown floor.
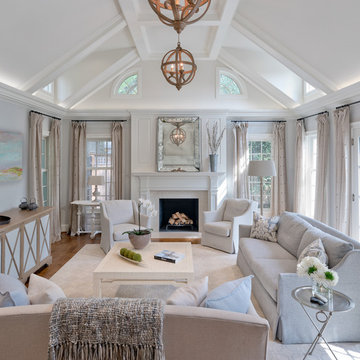
Our client wanted a more open environment, so we expanded the kitchen and added a pantry along with this family room addition. We used calm, cool colors in this sophisticated space with rustic embellishments. Drapery , fabric by Kravet, upholstered furnishings by Lee Industries, cocktail table by Century, mirror by Restoration Hardware, chandeliers by Currey & Co.. Photo by Allen Russ
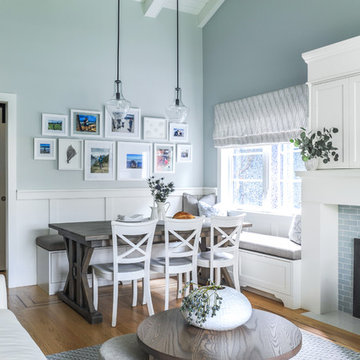
This tiny home is located on a treelined street in the Kitsilano neighborhood of Vancouver. We helped our client create a living and dining space with a beach vibe in this small front room that comfortably accommodates their growing family of four. The starting point for the decor was the client's treasured antique chaise (positioned under the large window) and the scheme grew from there. We employed a few important space saving techniques in this room... One is building seating into a corner that doubles as storage, the other is tucking a footstool, which can double as an extra seat, under the custom wood coffee table. The TV is carefully concealed in the custom millwork above the fireplace. Finally, we personalized this space by designing a family gallery wall that combines family photos and shadow boxes of treasured keepsakes. Interior Decorating by Lori Steeves of Simply Home Decorating. Photos by Tracey Ayton Photography
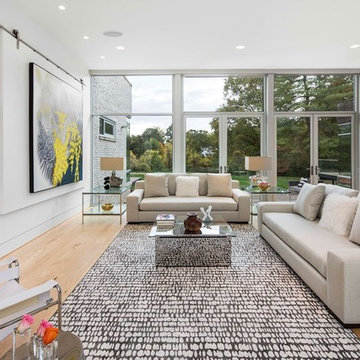
View of the Living Room. Sliding art panel covers recessed TV when not in use.
This is an example of a large contemporary open concept living room in St Louis with white walls, light hardwood floors, no fireplace and a concealed tv.
This is an example of a large contemporary open concept living room in St Louis with white walls, light hardwood floors, no fireplace and a concealed tv.
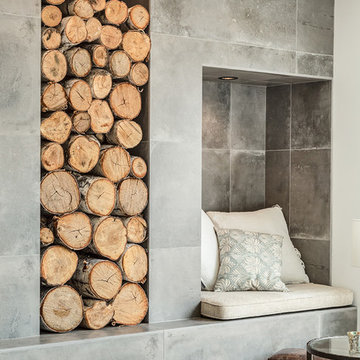
We love this cozy but bright living room, it's perfect for snuggling up with the family!
Design ideas for a large country open concept living room in Calgary with white walls, light hardwood floors, a wood stove, a tile fireplace surround, a concealed tv and beige floor.
Design ideas for a large country open concept living room in Calgary with white walls, light hardwood floors, a wood stove, a tile fireplace surround, a concealed tv and beige floor.
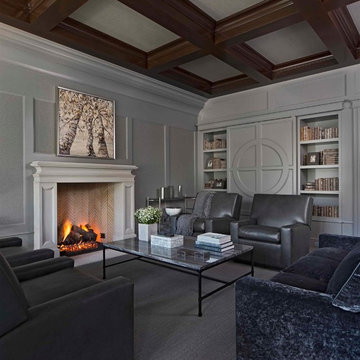
Photo by Beth Singer
Inspiration for a transitional living room in Detroit with a library, grey walls, carpet, a standard fireplace, a stone fireplace surround, a concealed tv and grey floor.
Inspiration for a transitional living room in Detroit with a library, grey walls, carpet, a standard fireplace, a stone fireplace surround, a concealed tv and grey floor.
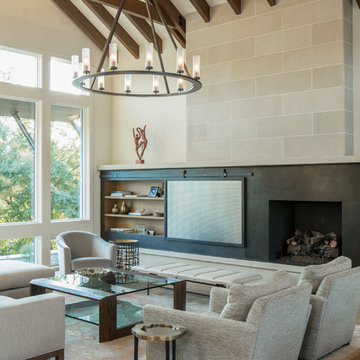
Fine Focus Photography
Photo of a transitional living room in Austin with beige walls, light hardwood floors, a standard fireplace and a concealed tv.
Photo of a transitional living room in Austin with beige walls, light hardwood floors, a standard fireplace and a concealed tv.
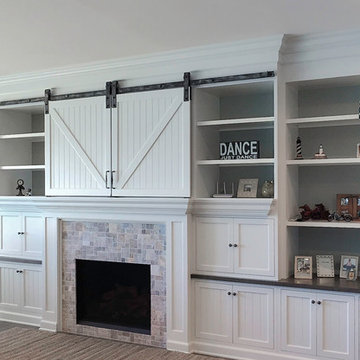
This client's goal for this Michigan cottage living room was to creatively disguise the television when not in use. These custom barn doors slide open over the shelving to reveal the t.v. Pocket doors on left and right of the fireplace house the a/v components and are also hidden when not in use.
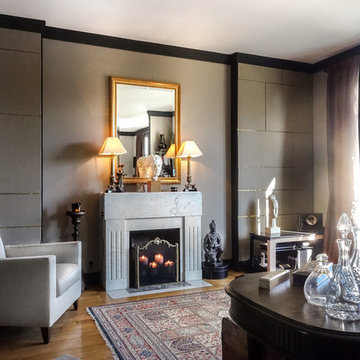
Sébastien Caron
Inspiration for a transitional living room in Paris with beige walls, light hardwood floors, a standard fireplace, a stone fireplace surround and a concealed tv.
Inspiration for a transitional living room in Paris with beige walls, light hardwood floors, a standard fireplace, a stone fireplace surround and a concealed tv.
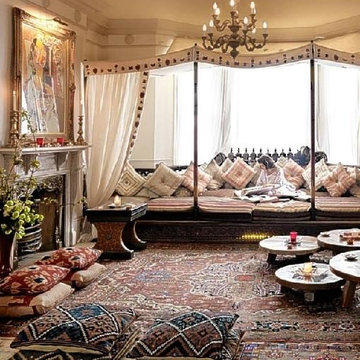
Majlis is the traditional name for for Living rooms in Arab homes - this is the area where even in modern homes, the design style will be tradional arabic with touches of arabesques or fret work.
The setting is generally placed all around the room symmetrically to encourage interaction between people.
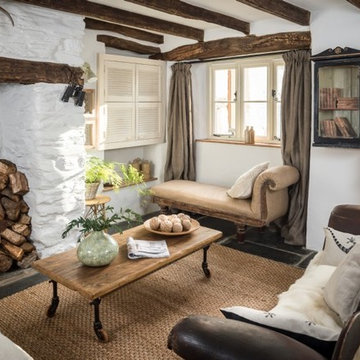
Photo of a country living room in Cornwall with white walls, slate floors, a wood stove, a stone fireplace surround and a concealed tv.
Living Room Design Photos with a Concealed TV
1
