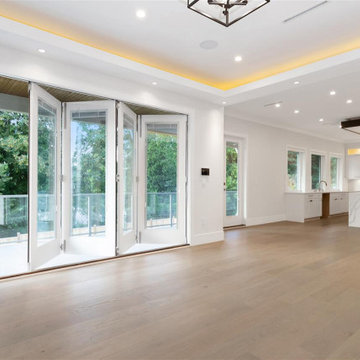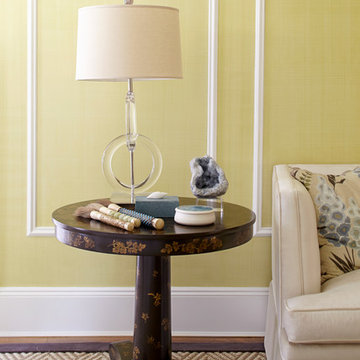Yellow Living Room Design Photos
Refine by:
Budget
Sort by:Popular Today
61 - 80 of 11,792 photos
Item 1 of 2
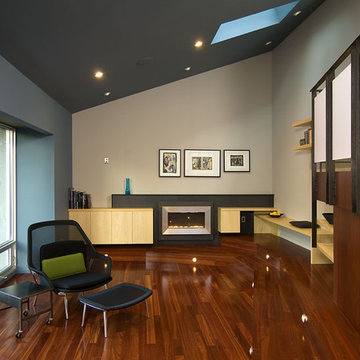
Complete interior renovation of a 1980s split level house in the Virginia suburbs. Main level includes reading room, dining, kitchen, living and master bedroom suite. New front elevation at entry, new rear deck and complete re-cladding of the house. Interior: The prototypical layout of the split level home tends to separate the entrance, and any other associated space, from the rest of the living spaces one half level up. In this home the lower level "living" room off the entry was physically isolated from the dining, kitchen and family rooms above, and was only connected visually by a railing at dining room level. The owner desired a stronger integration of the lower and upper levels, in addition to an open flow between the major spaces on the upper level where they spend most of their time. ExteriorThe exterior entry of the house was a fragmented composition of disparate elements. The rear of the home was blocked off from views due to small windows, and had a difficult to use multi leveled deck. The owners requested an updated treatment of the entry, a more uniform exterior cladding, and an integration between the interior and exterior spaces. SOLUTIONS The overriding strategy was to create a spatial sequence allowing a seamless flow from the front of the house through the living spaces and to the exterior, in addition to unifying the upper and lower spaces. This was accomplished by creating a "reading room" at the entry level that responds to the front garden with a series of interior contours that are both steps as well as seating zones, while the orthogonal layout of the main level and deck reflects the pragmatic daily activities of cooking, eating and relaxing. The stairs between levels were moved so that the visitor could enter the new reading room, experiencing it as a place, before moving up to the main level. The upper level dining room floor was "pushed" out into the reading room space, thus creating a balcony over and into the space below. At the entry, the second floor landing was opened up to create a double height space, with enlarged windows. The rear wall of the house was opened up with continuous glass windows and doors to maximize the views and light. A new simplified single level deck replaced the old one.
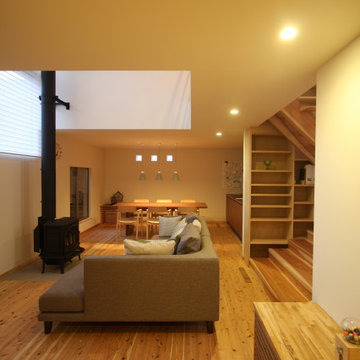
暖炉のあるリビング
Photo of a scandinavian living room in Fukuoka with white walls and medium hardwood floors.
Photo of a scandinavian living room in Fukuoka with white walls and medium hardwood floors.
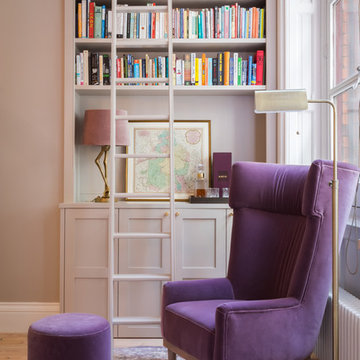
Elina Pasok
This is an example of a contemporary living room in London with a library, beige walls, light hardwood floors, no fireplace and beige floor.
This is an example of a contemporary living room in London with a library, beige walls, light hardwood floors, no fireplace and beige floor.
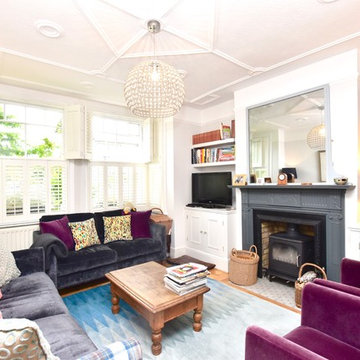
Fadi Metos Photography
Mid-sized eclectic formal enclosed living room in Other with light hardwood floors, a standard fireplace, a metal fireplace surround, a freestanding tv, brown floor and white walls.
Mid-sized eclectic formal enclosed living room in Other with light hardwood floors, a standard fireplace, a metal fireplace surround, a freestanding tv, brown floor and white walls.
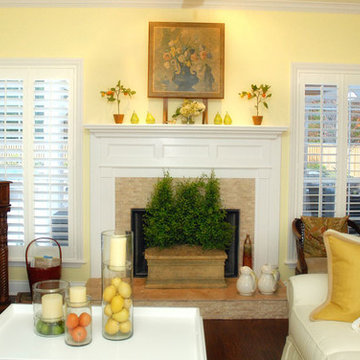
Mid-sized transitional open concept living room in Jacksonville with yellow walls, dark hardwood floors, a standard fireplace, a stone fireplace surround and brown floor.
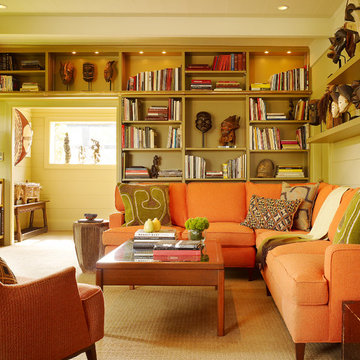
Matthew Millman Photography
Design ideas for an eclectic living room in San Francisco with a library.
Design ideas for an eclectic living room in San Francisco with a library.
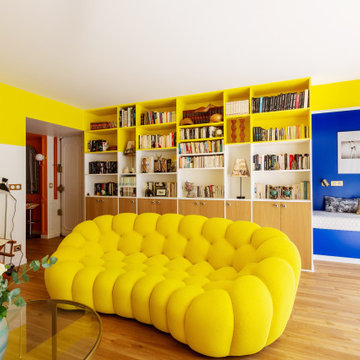
Ce 110m2 situé dans le quartier de Belleville n’avait pas été rénové depuis plus de 25 ans. Lors de son achat, la nouvelle propriétaire souhaitait lui donner une ambiance unique, chaleureuse et colorée. Chaque espace arbore donc une couleur singulière et franche, lui donnant une fonction particulière. Une entrée rythmée par une tonalité d’agrume, une alcôve lecture bleu Majorelle invitant à la détente, des pièces à vivre jaune soleil et rouge profond, ponctuées d’un canapé Roche Bobois et d’une banquette sur mesure, invitant toujours à se prélasser confortablement. La suite parentale se pare quant à elle de tonalités plus douces, entre rose poudré et bleu canard, sans lésiner sur la fonctionnalité d’une salle de bain confortable et d’un grand dressing optimisé. Les touches de laiton se succèdent au grès des espaces, fil conducteur entre les couleurs.
Un projet unique conçu dans les moindres détails
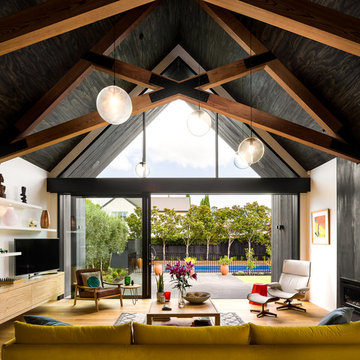
Living Room looking across exterior terrace to swimming pool.
Design ideas for a large contemporary living room in Christchurch with white walls, a metal fireplace surround, a freestanding tv, beige floor, light hardwood floors and a ribbon fireplace.
Design ideas for a large contemporary living room in Christchurch with white walls, a metal fireplace surround, a freestanding tv, beige floor, light hardwood floors and a ribbon fireplace.
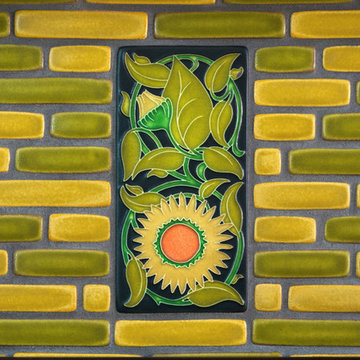
Tile fireplace featuring Motawi’s Sunflower, Carnation and Tudor Rose art tiles in Gold Salmon. Photo: Justin Maconochie.
Inspiration for an arts and crafts living room in Detroit with a standard fireplace and a tile fireplace surround.
Inspiration for an arts and crafts living room in Detroit with a standard fireplace and a tile fireplace surround.
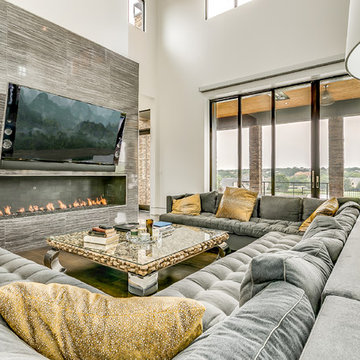
Design ideas for a contemporary open concept living room in Dallas with grey walls, a wall-mounted tv and a ribbon fireplace.
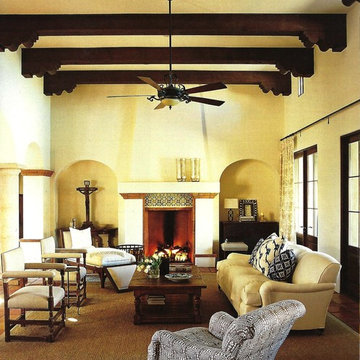
Casas Del Oso
Design ideas for a large country open concept living room in Phoenix with beige walls, carpet, a standard fireplace, a tile fireplace surround and no tv.
Design ideas for a large country open concept living room in Phoenix with beige walls, carpet, a standard fireplace, a tile fireplace surround and no tv.
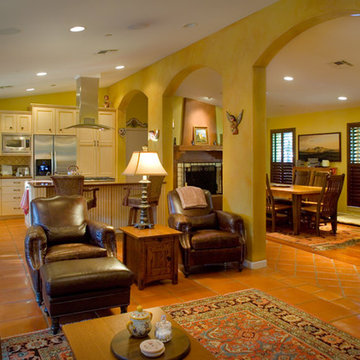
Morningside Architect, LLP
Structural Engineer: Structural Consulting Co. Inc.
Photographer: Rick Gardner Photography
Large country open concept living room in Houston with yellow walls, terra-cotta floors, no fireplace and a built-in media wall.
Large country open concept living room in Houston with yellow walls, terra-cotta floors, no fireplace and a built-in media wall.

Photo of a small transitional enclosed living room in London with a library, blue walls, medium hardwood floors, a standard fireplace, a plaster fireplace surround and brown floor.
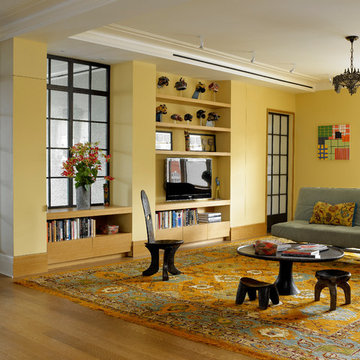
Rusk Renovations Inc.: Contractor,
Llewellyn Sinkler Inc.: Interior Designer,
Cynthia Wright: Architect,
Laura Moss: Photographer
Contemporary living room in New York with yellow walls and a freestanding tv.
Contemporary living room in New York with yellow walls and a freestanding tv.
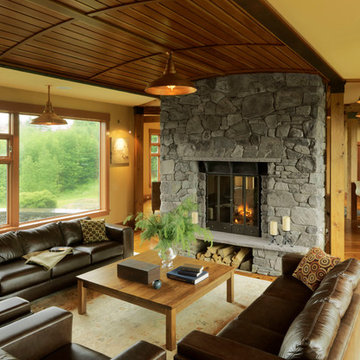
Living room looking towards kitchen with dining room on other side of double sided fireplace.
This is an example of a mid-sized country formal enclosed living room in Burlington with yellow walls, medium hardwood floors, a stone fireplace surround, brown floor, a two-sided fireplace and no tv.
This is an example of a mid-sized country formal enclosed living room in Burlington with yellow walls, medium hardwood floors, a stone fireplace surround, brown floor, a two-sided fireplace and no tv.
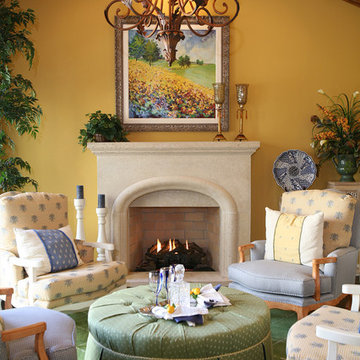
Isokern Standard fireplace with beige firebrick in running bond pattern. Gas application.
Small country formal enclosed living room in Dallas with yellow walls, carpet, a standard fireplace, a stone fireplace surround, no tv and green floor.
Small country formal enclosed living room in Dallas with yellow walls, carpet, a standard fireplace, a stone fireplace surround, no tv and green floor.
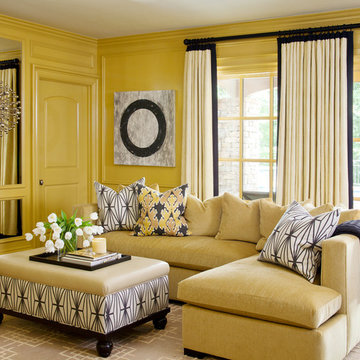
Photography - Nancy Nolan
Walls are Sherwin Williams Alchemy, sconce is Robert Abbey
Large transitional enclosed living room in Little Rock with yellow walls, no fireplace, a wall-mounted tv and dark hardwood floors.
Large transitional enclosed living room in Little Rock with yellow walls, no fireplace, a wall-mounted tv and dark hardwood floors.
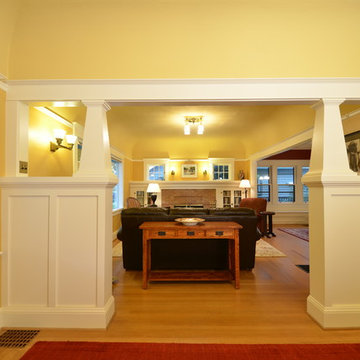
Photo: Eckert & Eckert Photography
Inspiration for a mid-sized arts and crafts open concept living room in Portland with yellow walls, light hardwood floors, a standard fireplace and a brick fireplace surround.
Inspiration for a mid-sized arts and crafts open concept living room in Portland with yellow walls, light hardwood floors, a standard fireplace and a brick fireplace surround.
Yellow Living Room Design Photos
4
