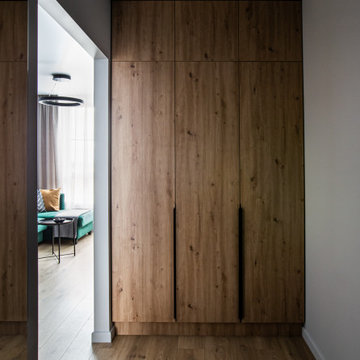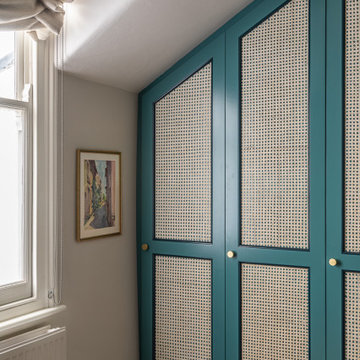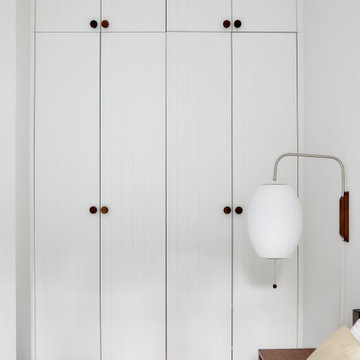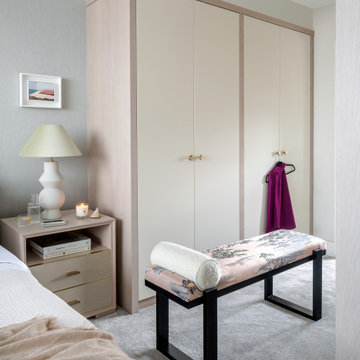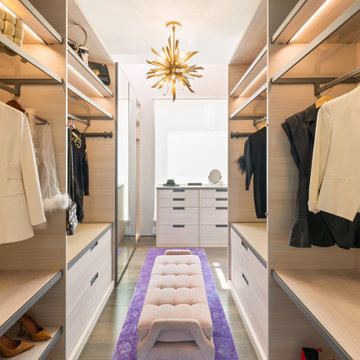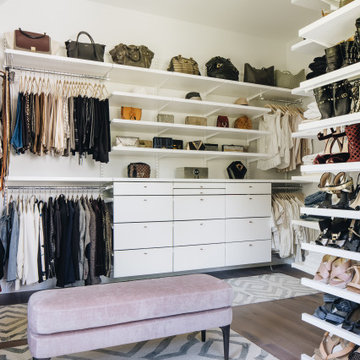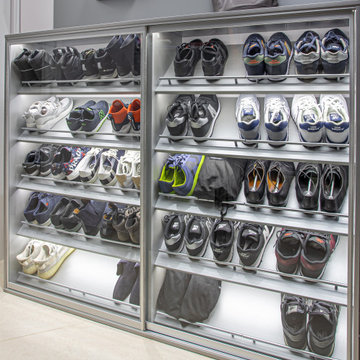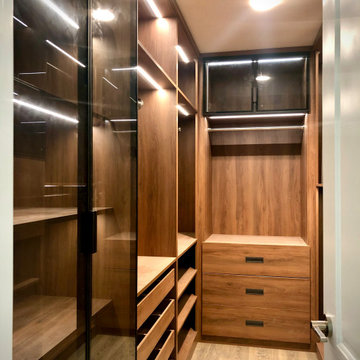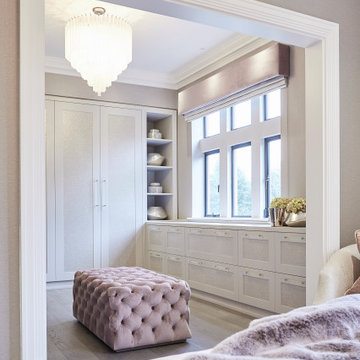Contemporary Storage and Wardrobe Design Ideas
Refine by:
Budget
Sort by:Popular Today
121 - 140 of 47,964 photos
Item 1 of 2
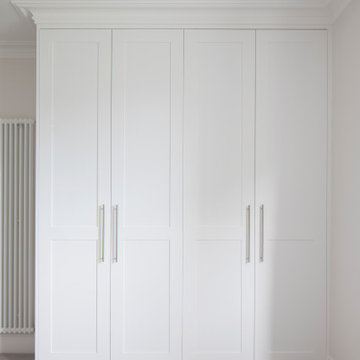
COMPLETED - A beautiful turn key redesign and refurbishment of a large double fronted house in Brighton. All interior design undertaken by Emma Capron of @beaninteriors.
We manufactured and installed the two tone kitchen, two large wardrobes to the children’s bedrooms, the master vanity, plus contributed pieces to the study in the Corian and walnut desk.
Find the right local pro for your project
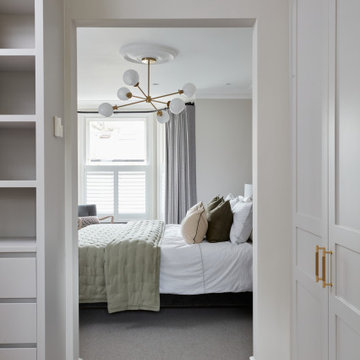
Bespoke walk through wardrobe looking back into the master bedroom.
Design ideas for a mid-sized contemporary storage and wardrobe in London with recessed-panel cabinets and carpet.
Design ideas for a mid-sized contemporary storage and wardrobe in London with recessed-panel cabinets and carpet.

Our Princeton architects collaborated with the homeowners to customize two spaces within the primary suite of this home - the closet and the bathroom. The new, gorgeous, expansive, walk-in closet was previously a small closet and attic space. We added large windows and designed a window seat at each dormer. Custom-designed to meet the needs of the homeowners, this space has the perfect balance or hanging and drawer storage. The center islands offers multiple drawers and a separate vanity with mirror has space for make-up and jewelry. Shoe shelving is on the back wall with additional drawer space. The remainder of the wall space is full of short and long hanging areas and storage shelves, creating easy access for bulkier items such as sweaters.
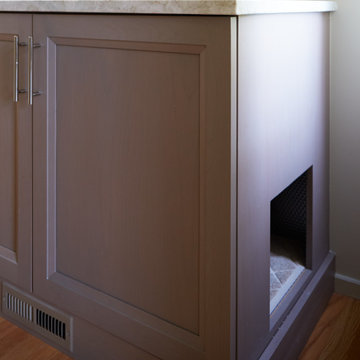
This is an example of a large contemporary gender-neutral walk-in wardrobe in Chicago with recessed-panel cabinets, medium wood cabinets, light hardwood floors and brown floor.

This original 90’s home was in dire need of a major refresh. The kitchen was totally reimagined and designed to incorporate all of the clients needs from and oversized panel ready Sub Zero, spacious island with prep sink and wine storage, floor to ceiling pantry, endless drawer space, and a marble wall with floating brushed brass shelves with integrated lighting.
The powder room cleverly utilized leftover marble from the kitchen to create a custom floating vanity for the powder to great effect. The satin brass wall mounted faucet and patterned wallpaper worked out perfectly.
The ensuite was enlarged and totally reinvented. From floor to ceiling book matched Statuario slabs of Laminam, polished nickel hardware, oversized soaker tub, integrated LED mirror, floating shower bench, linear drain, and frameless glass partitions this ensuite spared no luxury.
The all new walk-in closet boasts over 100 lineal feet of floor to ceiling storage that is well illuminated and laid out to include a make-up table, luggage storage, 3-way angled mirror, twin islands with drawer storage, shoe and boot shelves for easy access, accessory storage compartments and built-in laundry hampers.
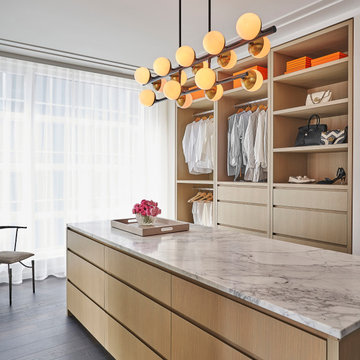
Design ideas for a contemporary storage and wardrobe in Chicago with flat-panel cabinets, light wood cabinets and white floor.
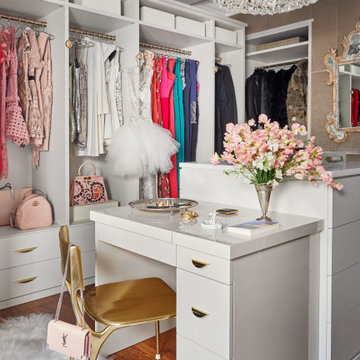
A fitting room designed to inspire.
⠀⠀⠀⠀⠀⠀
New York City-based design consultant, Megan Garcia designed an old-Hollywood themed dressing room. Garcia's thoughtful placement of this elegant vanity and shoe wall was inspired by the lovely natural lighting.
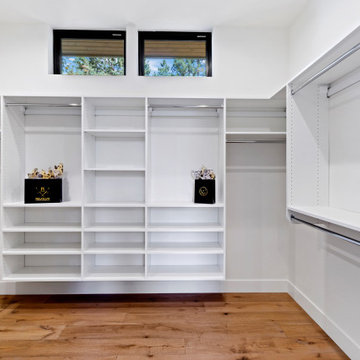
Design ideas for a large contemporary gender-neutral storage and wardrobe in Portland with open cabinets, white cabinets and medium hardwood floors.
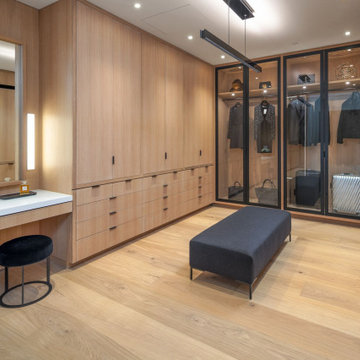
Design ideas for a contemporary women's dressing room in Orange County with flat-panel cabinets, light wood cabinets, light hardwood floors and beige floor.
Contemporary Storage and Wardrobe Design Ideas
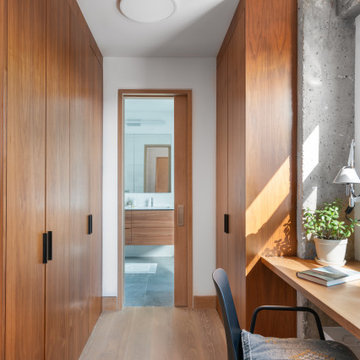
Master bedroom study.
Contemporary dressing room in New York with light hardwood floors, beige floor, flat-panel cabinets and medium wood cabinets.
Contemporary dressing room in New York with light hardwood floors, beige floor, flat-panel cabinets and medium wood cabinets.
7
