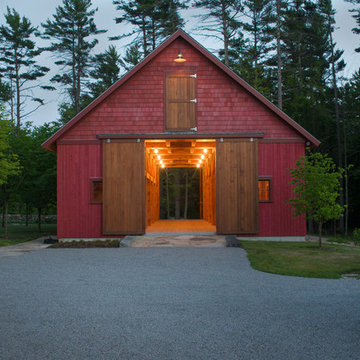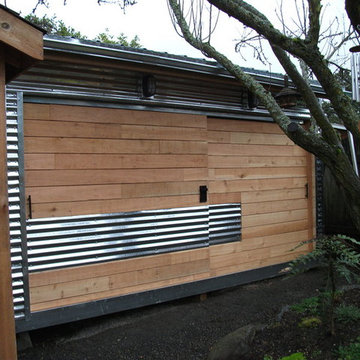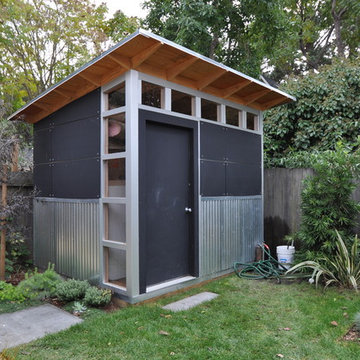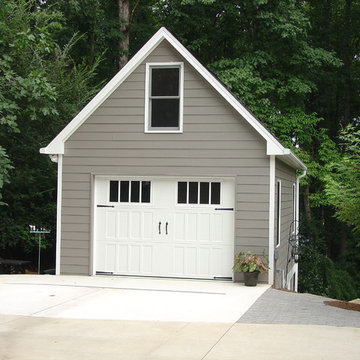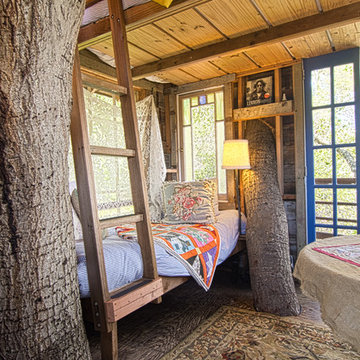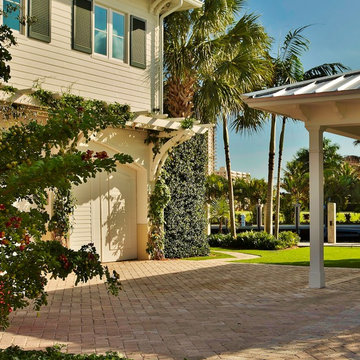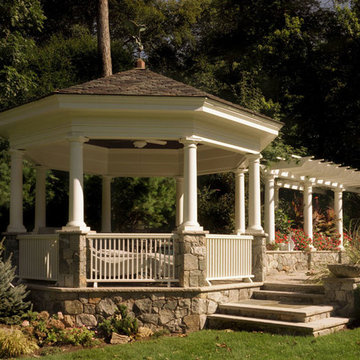Shed and Granny Flat Design Ideas
Refine by:
Budget
Sort by:Popular Today
161 - 180 of 44,481 photos
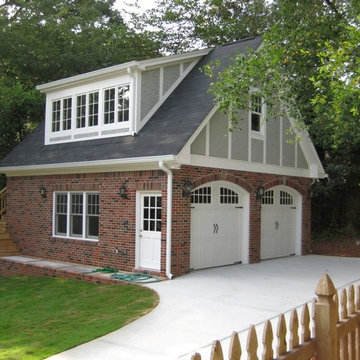
garage, detached garage, two car garage, brick, gray shingles, white doors, stucco board, guest house, mother-in-law suite, driveway, wooden fence
Design ideas for a traditional shed and granny flat in Atlanta.
Design ideas for a traditional shed and granny flat in Atlanta.
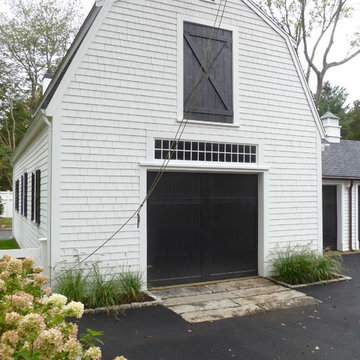
Sean Papich
This is an example of a country shed and granny flat in Boston.
This is an example of a country shed and granny flat in Boston.
Find the right local pro for your project
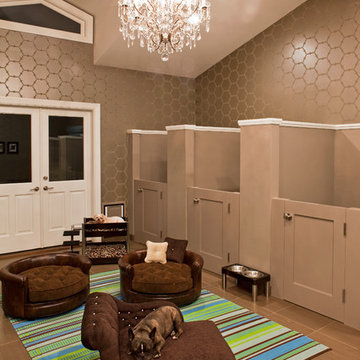
Interiors by SFA Design
Photography by Meghan Bierle-O'Brien
Design ideas for a large contemporary shed and granny flat in Los Angeles.
Design ideas for a large contemporary shed and granny flat in Los Angeles.
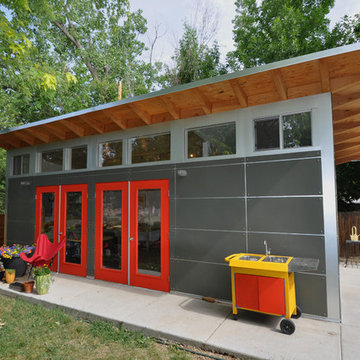
Double doors welcome kids and adults alike to this art studio, play room and guest studio. The space is strategically split between living space and garage space which occupies the area to the right of the double doors.
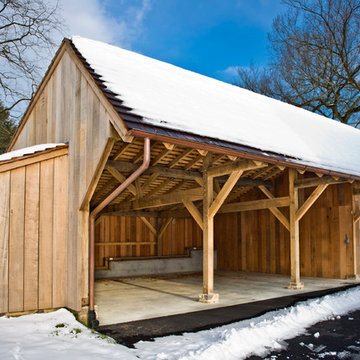
Chester County Carriage Shed built by Hugh Lofting Timber Framing, Inc. This carriage shed was crafted out of locally sourced mixed Oak with tongue and groove roof decking. The side of the carriage shed was designed for firewood storage.
Photo By: Les Kipp
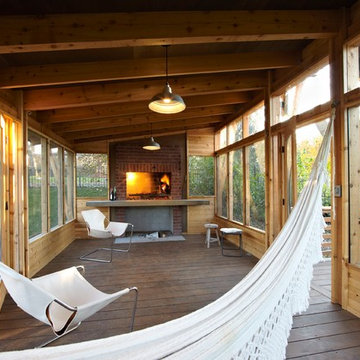
Project by Home Tailors Building & Remodeling + M.Valdes Architects
Photos by George Heinrich Photography
Inspiration for a country shed and granny flat in Minneapolis.
Inspiration for a country shed and granny flat in Minneapolis.
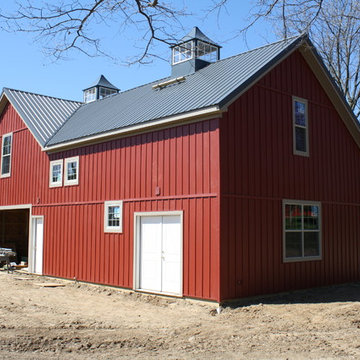
When the 1920’s timber framed gambrel roof barn burnt down the owners hired Ekocite Architecture for the replacement barn. The new barn is red with a gable roof and pole barn construction.
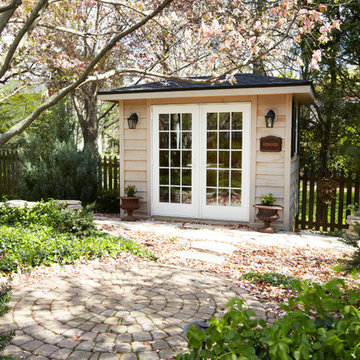
Maintaining the setback distances suggested by the building department, Sweeney built a garden shed addition that matched the color and architectural detail of the home. It was placed within 10 ft of the rear property line and 15 ft from the side lot line to provide functional access to the shed and built parallel to the fence. Looking at the landscape, the shed was also strategically placed on level ground, away from water collection points, and low branches.
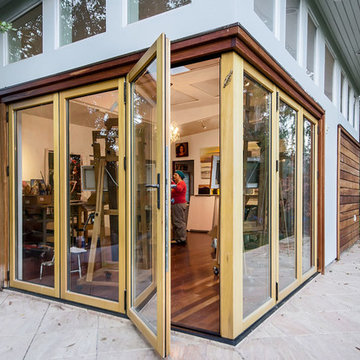
A Nana door corner, clerestory windows, and Velux skylights provide natural lighting for this modern Bay Area artist studio built by award-winning general contractor, Wm. H. Fry Construction Company.
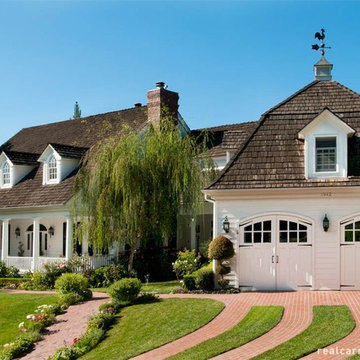
Arched outswing garage doors on a traditional colonial style carriage house.
Traditional shed and granny flat in San Francisco.
Traditional shed and granny flat in San Francisco.
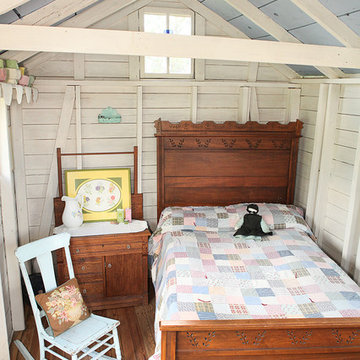
Julie Ranee Photography © 2012 Houzz
Inspiration for a traditional granny flat in Columbus.
Inspiration for a traditional granny flat in Columbus.
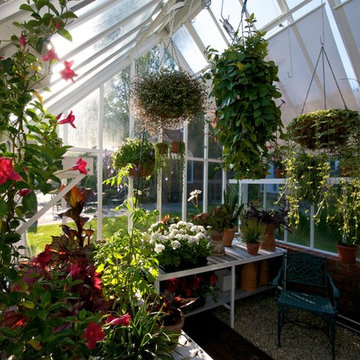
English Greenhouses - Victorian Glasshouses
Inspiration for a traditional shed and granny flat.
Inspiration for a traditional shed and granny flat.
Shed and Granny Flat Design Ideas
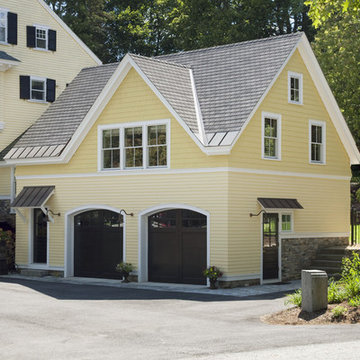
Jacob Lilley Architects
Location: Chelmsford, MA, USA
In keeping with the scale of this 19th-century home, the solution called for a two-story garage with the second floor family room. Between the garage and the main house, we designed a two-story connector that serves as a direct entry to the basement and main level via a new, open stair. A new breakfast room and screened porch will complement the renovated kitchen off the rear of the house. The renovation of the basement will provide organized storage, a wine cellar, and exercise area.
9
