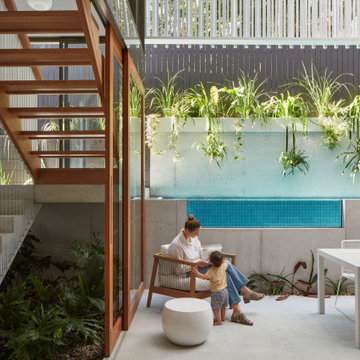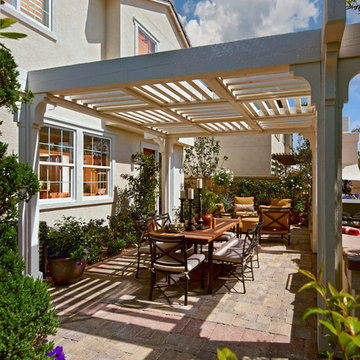Refine by:
Budget
Sort by:Popular Today
1 - 20 of 31,666 photos
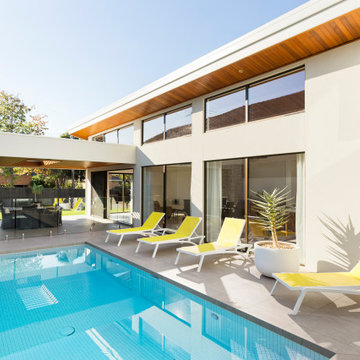
A Palm Springs inspired, arid garden provides a beautiful backdrop to this stunning modern home by Latitude 37 Homes. The courtyard swimming pool is wrapped on all sides by the home with large window walls providing views at every angle. Succulents provide accent against the pavement and boundary walls.

Hood House is a playful protector that respects the heritage character of Carlton North whilst celebrating purposeful change. It is a luxurious yet compact and hyper-functional home defined by an exploration of contrast: it is ornamental and restrained, subdued and lively, stately and casual, compartmental and open.
For us, it is also a project with an unusual history. This dual-natured renovation evolved through the ownership of two separate clients. Originally intended to accommodate the needs of a young family of four, we shifted gears at the eleventh hour and adapted a thoroughly resolved design solution to the needs of only two. From a young, nuclear family to a blended adult one, our design solution was put to a test of flexibility.
The result is a subtle renovation almost invisible from the street yet dramatic in its expressive qualities. An oblique view from the northwest reveals the playful zigzag of the new roof, the rippling metal hood. This is a form-making exercise that connects old to new as well as establishing spatial drama in what might otherwise have been utilitarian rooms upstairs. A simple palette of Australian hardwood timbers and white surfaces are complimented by tactile splashes of brass and rich moments of colour that reveal themselves from behind closed doors.
Our internal joke is that Hood House is like Lazarus, risen from the ashes. We’re grateful that almost six years of hard work have culminated in this beautiful, protective and playful house, and so pleased that Glenda and Alistair get to call it home.

Outdoor dining area
This is an example of a mid-sized contemporary courtyard patio in Melbourne with concrete slab and a roof extension.
This is an example of a mid-sized contemporary courtyard patio in Melbourne with concrete slab and a roof extension.

Large country courtyard and first floor deck in Denver with a roof extension and metal railing.
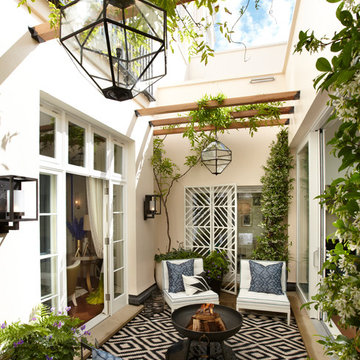
Design ideas for a mediterranean courtyard patio in London with a fire feature and no cover.
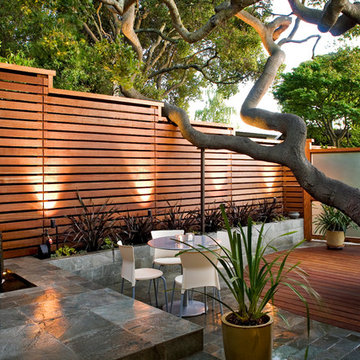
In the evening the garden walls are dramatically lit and the low planting wall transitions into a stone plinth for a soothing stone fountain.
Photo Credit: J. Michael Tucker
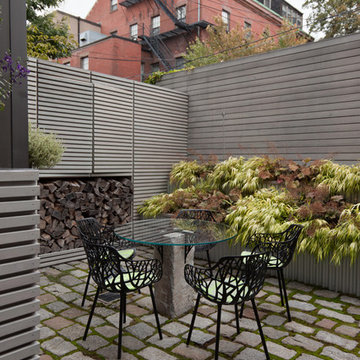
Historic Boston rises above a contemporary private courtyard in the city’s South End. Steel-framed, whitewashed fir walls enclose a vibrant, durable garden. Innovative storage solutions make efficient use of limited space. Soothing geometric patterns visually extend the volume of the courtyard, and bright plantings punctuate the landscape. Native moss joints create a soft, porous carpet between antique cobblestones. A salvaged Maine granite pier rises from the earth to form the pedestal of a table—the centerpiece of the garden. Interior and exterior spaces blend to expand urban living.
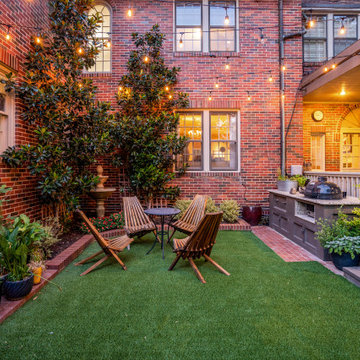
Inspiration for a transitional courtyard garden in Oklahoma City.
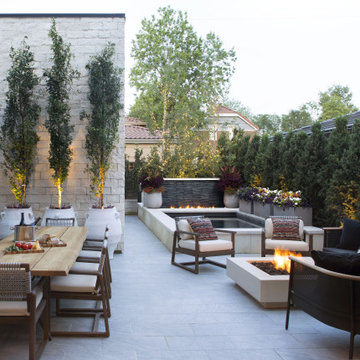
Photo of a large contemporary courtyard patio in Denver with a fire feature, natural stone pavers and no cover.
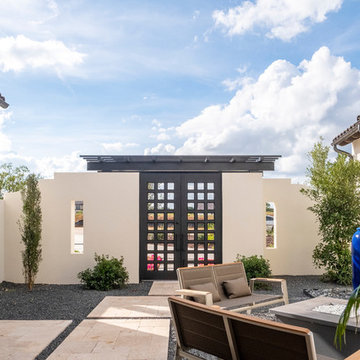
This is an example of a mid-sized contemporary courtyard patio in Dallas with a fire feature, tile and no cover.
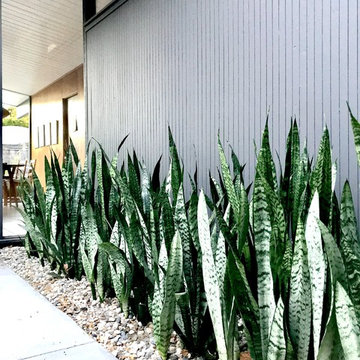
Inspiration for a modern courtyard partial sun xeriscape in San Francisco with concrete pavers.
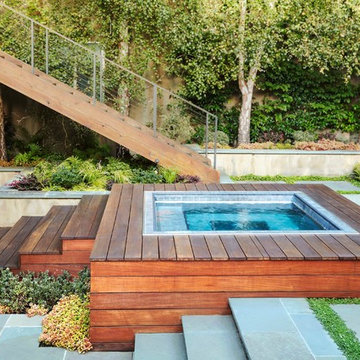
Partially recessed stainless steel spa with tile trim in this compact, San Fransisco backyard. Landscape design by Katharine Webster.
This is an example of a small modern courtyard rectangular aboveground pool in San Francisco with a hot tub and concrete pavers.
This is an example of a small modern courtyard rectangular aboveground pool in San Francisco with a hot tub and concrete pavers.
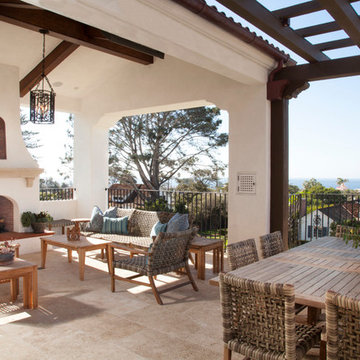
Kim Grant, Architect;
Elizabeth Barkett, Interior Designer - Ross Thiele & Sons Ltd.;
Theresa Clark, Landscape Architect;
Gail Owens, Photographer
This is an example of a mid-sized mediterranean courtyard patio in San Diego with a fire feature, tile and a pergola.
This is an example of a mid-sized mediterranean courtyard patio in San Diego with a fire feature, tile and a pergola.
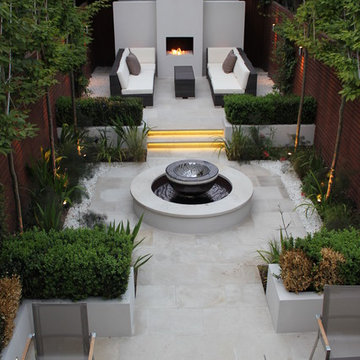
Designed by Simon Thomas
This is an example of a mid-sized contemporary courtyard partial sun formal garden for spring in London with a fire feature and natural stone pavers.
This is an example of a mid-sized contemporary courtyard partial sun formal garden for spring in London with a fire feature and natural stone pavers.
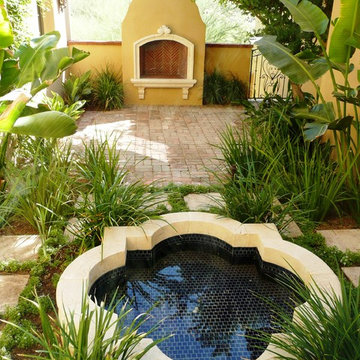
Photo of a mid-sized mediterranean courtyard patio in Phoenix with a water feature, brick pavers and no cover.
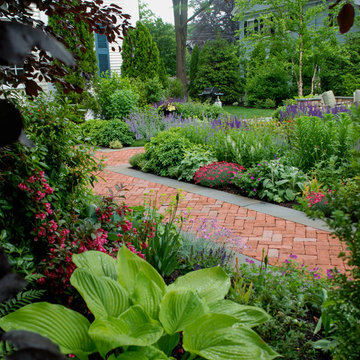
View from under the beech toward the bluestone patio.
Photo of a mid-sized traditional courtyard full sun formal garden in Boston with brick pavers.
Photo of a mid-sized traditional courtyard full sun formal garden in Boston with brick pavers.
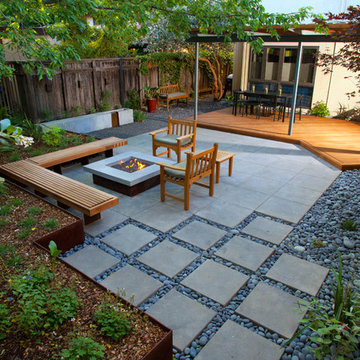
Neil Michael - Axiom Photography
This is an example of a small modern courtyard patio in Sacramento.
This is an example of a small modern courtyard patio in Sacramento.
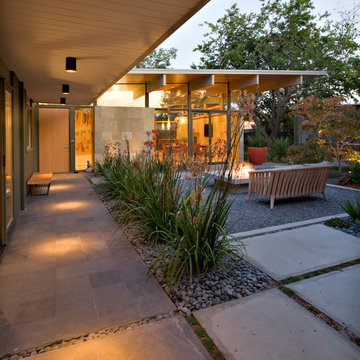
Reverse Shed Eichler
This project is part tear-down, part remodel. The original L-shaped plan allowed the living/ dining/ kitchen wing to be completely re-built while retaining the shell of the bedroom wing virtually intact. The rebuilt entertainment wing was enlarged 50% and covered with a low-slope reverse-shed roof sloping from eleven to thirteen feet. The shed roof floats on a continuous glass clerestory with eight foot transom. Cantilevered steel frames support wood roof beams with eaves of up to ten feet. An interior glass clerestory separates the kitchen and livingroom for sound control. A wall-to-wall skylight illuminates the north wall of the kitchen/family room. New additions at the back of the house add several “sliding” wall planes, where interior walls continue past full-height windows to the exterior, complimenting the typical Eichler indoor-outdoor ceiling and floor planes. The existing bedroom wing has been re-configured on the interior, changing three small bedrooms into two larger ones, and adding a guest suite in part of the original garage. A previous den addition provided the perfect spot for a large master ensuite bath and walk-in closet. Natural materials predominate, with fir ceilings, limestone veneer fireplace walls, anigre veneer cabinets, fir sliding windows and interior doors, bamboo floors, and concrete patios and walks. Landscape design by Bernard Trainor: www.bernardtrainor.com (see “Concrete Jungle” in April 2014 edition of Dwell magazine). Microsoft Media Center installation of the Year, 2008: www.cybermanor.com/ultimate_install.html (automated shades, radiant heating system, and lights, as well as security & sound).
Outdoor Courtyard Design Ideas
1






