Arts and Crafts Family Room Design Photos with a Brick Fireplace Surround
Refine by:
Budget
Sort by:Popular Today
61 - 80 of 293 photos
Item 1 of 3
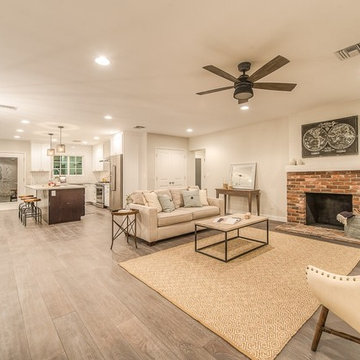
Design ideas for a mid-sized arts and crafts open concept family room in Phoenix with grey walls, light hardwood floors, a standard fireplace, a brick fireplace surround and no tv.
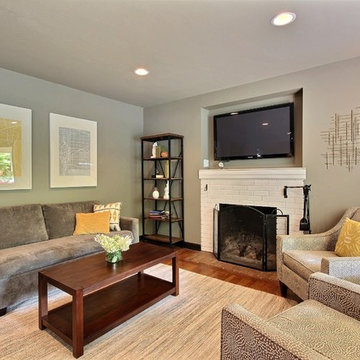
Photo of a mid-sized arts and crafts open concept family room in Portland with grey walls, a wall-mounted tv, dark hardwood floors, a standard fireplace, a brick fireplace surround and brown floor.
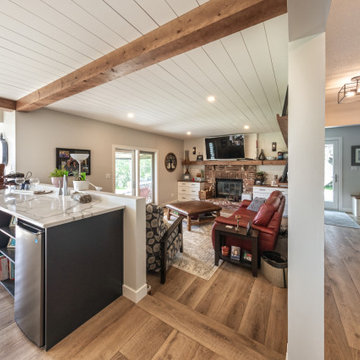
Our clients with an acreage in Sturgeon County backing onto the Sturgeon River wanted to completely update and re-work the floorplan of their late 70's era home's main level to create a more open and functional living space. Their living room became a large dining room with a farmhouse style fireplace and mantle, and their kitchen / nook plus dining room became a very large custom chef's kitchen with 3 islands! Add to that a brand new bathroom with steam shower and back entry mud room / laundry room with custom cabinetry and double barn doors. Extensive use of shiplap, open beams, and unique accent lighting completed the look of their modern farmhouse / craftsman styled main floor. Beautiful!
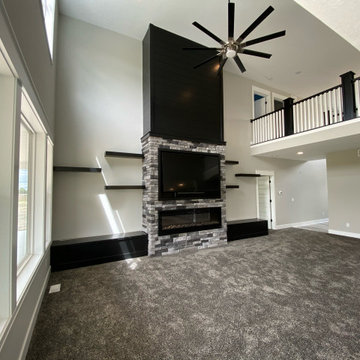
Large arts and crafts open concept family room in Grand Rapids with carpet, a standard fireplace and a brick fireplace surround.
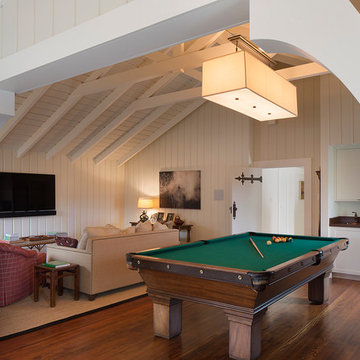
Eric Rorer Photography
Inspiration for a large arts and crafts family room in San Francisco with a game room, a standard fireplace, a brick fireplace surround and a wall-mounted tv.
Inspiration for a large arts and crafts family room in San Francisco with a game room, a standard fireplace, a brick fireplace surround and a wall-mounted tv.
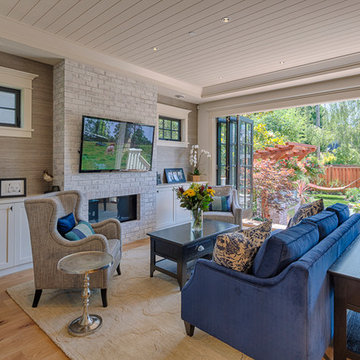
Beyond Beige Interior Design with Tavan Developments | www.beyondbeige.com | Ph: 604-876-3800
Large arts and crafts open concept family room in Vancouver with beige walls, light hardwood floors, a standard fireplace, a brick fireplace surround and a wall-mounted tv.
Large arts and crafts open concept family room in Vancouver with beige walls, light hardwood floors, a standard fireplace, a brick fireplace surround and a wall-mounted tv.
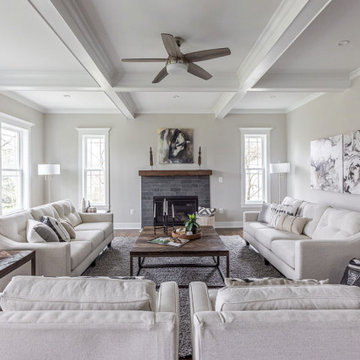
Coffered ceiling, large expansive family room.
This is an example of an expansive arts and crafts open concept family room in DC Metro with grey walls, medium hardwood floors, a standard fireplace, a brick fireplace surround, brown floor and coffered.
This is an example of an expansive arts and crafts open concept family room in DC Metro with grey walls, medium hardwood floors, a standard fireplace, a brick fireplace surround, brown floor and coffered.
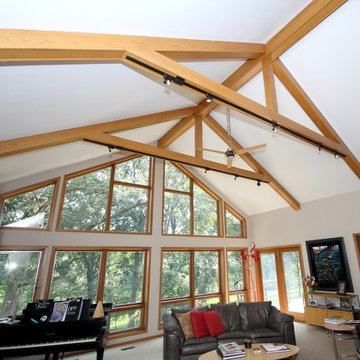
Mid-sized arts and crafts open concept family room in Other with a standard fireplace, a brick fireplace surround, a music area, white walls, carpet and a freestanding tv.
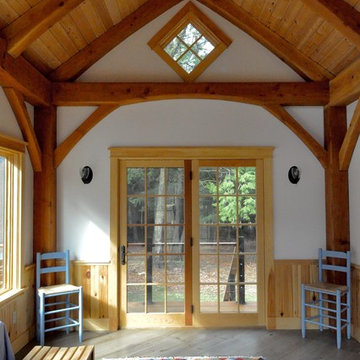
This is an example of a small arts and crafts open concept family room in Burlington with white walls, a wood stove and a brick fireplace surround.
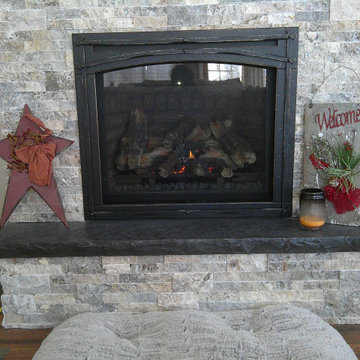
Gas Fireplace with custom stonework concrete hearth
Inspiration for a mid-sized arts and crafts family room in Philadelphia with a standard fireplace, a brick fireplace surround, grey walls, dark hardwood floors and brown floor.
Inspiration for a mid-sized arts and crafts family room in Philadelphia with a standard fireplace, a brick fireplace surround, grey walls, dark hardwood floors and brown floor.
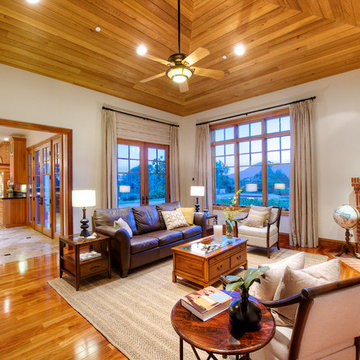
On a private over 2.5 acre knoll overlooking San Francisco Bay is one of the exceptional properties of Marin. Built in 2004, this over 5,000 sq. ft Craftsman features 5 Bedrooms and 4.5 Baths. Truly a trophy property, it seamlessly combines the warmth of traditional design with contemporary function. Mt. Tamalpais and bay vistas abound from the large bluestone patio with built-in barbecue overlooking the sparkling pool and spa. Prolific native landscaping surrounds a generous lawn with meandering pathways and secret, tranquil garden hideaways. This special property offers gracious amenities both indoors and out in a resort-like atmosphere. This thoughtfully designed home takes in spectacular views from every window. The two story entry leads to formal and informal rooms with ten foot ceilings plus a vaulted panel ceiling in the family room. Natural stone, rich woods and top-line appliances are featured throughout. There is a 1,000 bottle wine cellar with tasting area. Located in the highly desirable and picturesque Country Club area, the property is near boating, hiking, biking, great shopping, fine dining and award-winning schools. There is easy access to Highway 101, San Francisco and entire Bay Area.
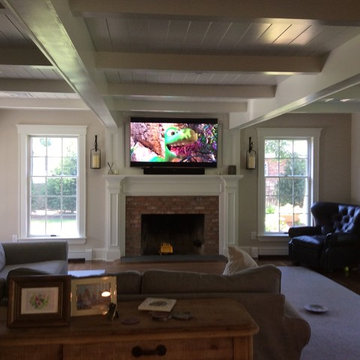
This family room has a ship lap ceiling with reclaimed lumber trusses. This family room has large windows letting in natural light. The main feature in the room is the brick fireplace.
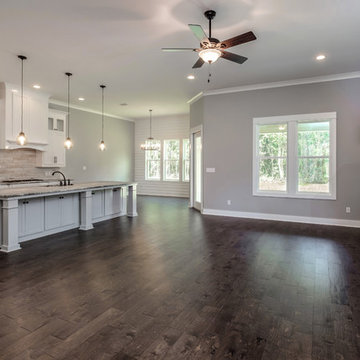
Jon Hauge: Pictures & Keith Foster/ID360 Media: 3-D Matterport Videos
Photo of a large arts and crafts family room in New Orleans with grey walls, medium hardwood floors, a standard fireplace, a brick fireplace surround, a wall-mounted tv and brown floor.
Photo of a large arts and crafts family room in New Orleans with grey walls, medium hardwood floors, a standard fireplace, a brick fireplace surround, a wall-mounted tv and brown floor.
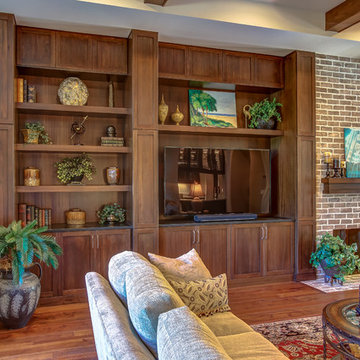
Design ideas for a mid-sized arts and crafts open concept family room in Orange County with white walls, dark hardwood floors, a standard fireplace, a brick fireplace surround and a built-in media wall.
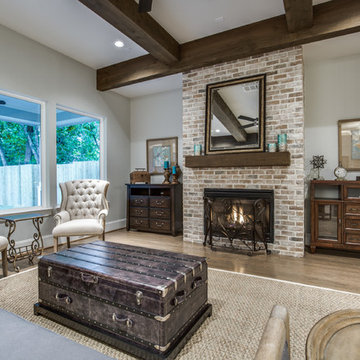
rich dark wood ceiling beams
Mid-sized arts and crafts open concept family room in Houston with grey walls, light hardwood floors, a standard fireplace, a brick fireplace surround, no tv and brown floor.
Mid-sized arts and crafts open concept family room in Houston with grey walls, light hardwood floors, a standard fireplace, a brick fireplace surround, no tv and brown floor.
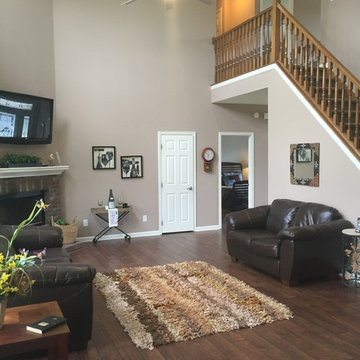
Large arts and crafts open concept family room in Indianapolis with beige walls, a corner fireplace, a brick fireplace surround and a wall-mounted tv.
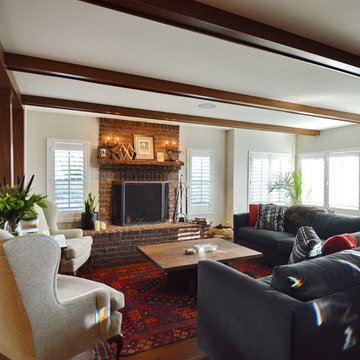
Arts and crafts open concept family room in Los Angeles with white walls, medium hardwood floors, a standard fireplace, a brick fireplace surround, no tv and brown floor.
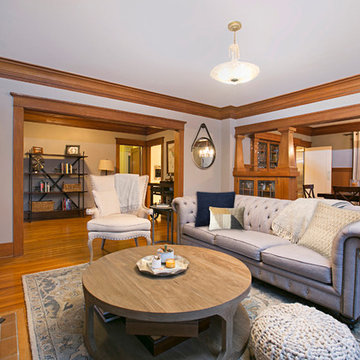
Inspiration for a mid-sized arts and crafts enclosed family room in Denver with grey walls, a standard fireplace, a brick fireplace surround, a wall-mounted tv, medium hardwood floors and brown floor.
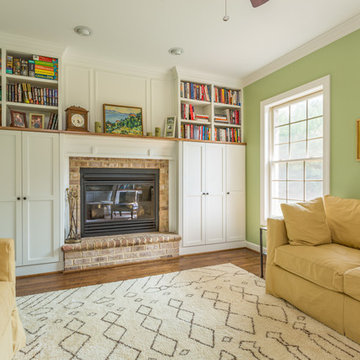
http://bobfortner.com
Inspiration for a large arts and crafts family room in Raleigh with a library, green walls, dark hardwood floors, a standard fireplace and a brick fireplace surround.
Inspiration for a large arts and crafts family room in Raleigh with a library, green walls, dark hardwood floors, a standard fireplace and a brick fireplace surround.
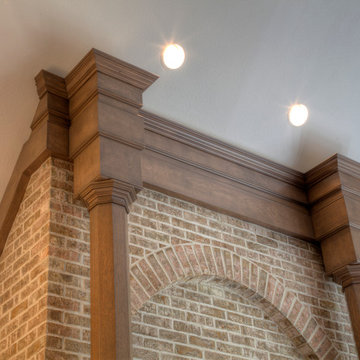
Photo of an expansive arts and crafts open concept family room in Cleveland with beige walls, dark hardwood floors, a standard fireplace, a brick fireplace surround and a wall-mounted tv.
Arts and Crafts Family Room Design Photos with a Brick Fireplace Surround
4