Arts and Crafts Family Room Design Photos with a Brick Fireplace Surround
Refine by:
Budget
Sort by:Popular Today
41 - 60 of 293 photos
Item 1 of 3
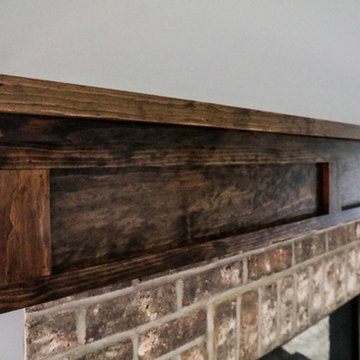
DJK Custom Homes
This is an example of a large arts and crafts enclosed family room in Chicago with grey walls, carpet, a standard fireplace, a brick fireplace surround and a built-in media wall.
This is an example of a large arts and crafts enclosed family room in Chicago with grey walls, carpet, a standard fireplace, a brick fireplace surround and a built-in media wall.
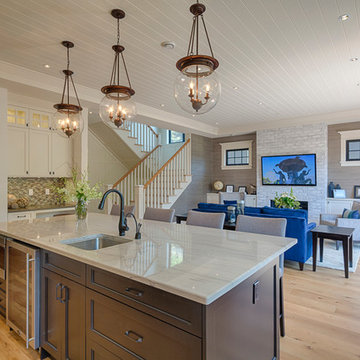
Beyond Beige Interior Design with Tavan Developments | www.beyondbeige.com | Ph: 604-876-3800
Design ideas for a large arts and crafts open concept family room in Vancouver with beige walls, light hardwood floors, a standard fireplace, a brick fireplace surround and a wall-mounted tv.
Design ideas for a large arts and crafts open concept family room in Vancouver with beige walls, light hardwood floors, a standard fireplace, a brick fireplace surround and a wall-mounted tv.
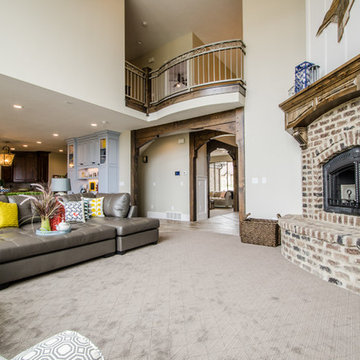
Photo of a large arts and crafts open concept family room in Salt Lake City with grey walls, carpet, a corner fireplace, a brick fireplace surround and a wall-mounted tv.
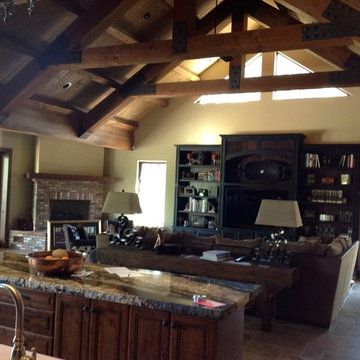
Photo of a large arts and crafts open concept family room in Phoenix with beige walls, a corner fireplace, a brick fireplace surround and a built-in media wall.
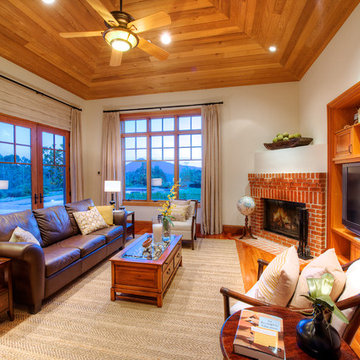
On a private over 2.5 acre knoll overlooking San Francisco Bay is one of the exceptional properties of Marin. Built in 2004, this over 5,000 sq. ft Craftsman features 5 Bedrooms and 4.5 Baths. Truly a trophy property, it seamlessly combines the warmth of traditional design with contemporary function. Mt. Tamalpais and bay vistas abound from the large bluestone patio with built-in barbecue overlooking the sparkling pool and spa. Prolific native landscaping surrounds a generous lawn with meandering pathways and secret, tranquil garden hideaways. This special property offers gracious amenities both indoors and out in a resort-like atmosphere. This thoughtfully designed home takes in spectacular views from every window. The two story entry leads to formal and informal rooms with ten foot ceilings plus a vaulted panel ceiling in the family room. Natural stone, rich woods and top-line appliances are featured throughout. There is a 1,000 bottle wine cellar with tasting area. Located in the highly desirable and picturesque Country Club area, the property is near boating, hiking, biking, great shopping, fine dining and award-winning schools. There is easy access to Highway 101, San Francisco and entire Bay Area.
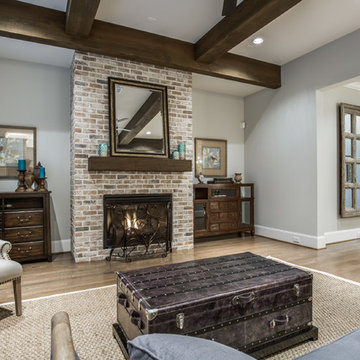
rich dark wood ceiling beams
Design ideas for a mid-sized arts and crafts open concept family room in Houston with grey walls, light hardwood floors, a standard fireplace, a brick fireplace surround, no tv and brown floor.
Design ideas for a mid-sized arts and crafts open concept family room in Houston with grey walls, light hardwood floors, a standard fireplace, a brick fireplace surround, no tv and brown floor.
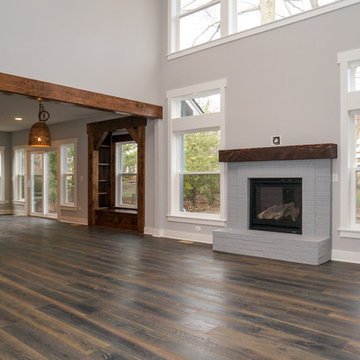
DJK Custom Homes
This is an example of a large arts and crafts open concept family room in Chicago with grey walls, dark hardwood floors, a standard fireplace, a brick fireplace surround and a wall-mounted tv.
This is an example of a large arts and crafts open concept family room in Chicago with grey walls, dark hardwood floors, a standard fireplace, a brick fireplace surround and a wall-mounted tv.
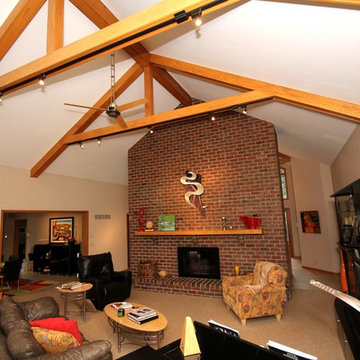
Photo of a mid-sized arts and crafts open concept family room in Other with a standard fireplace, a brick fireplace surround, a music area, white walls, carpet and a freestanding tv.
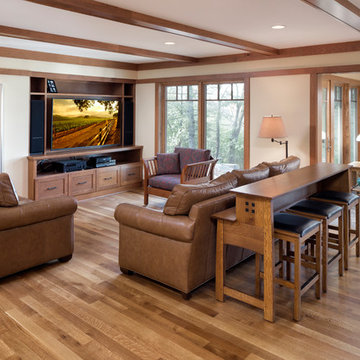
Architecture: RDS Architects | Photography: Landmark Photography
Photo of a large arts and crafts open concept family room in Minneapolis with beige walls, medium hardwood floors, a standard fireplace, a brick fireplace surround, a concealed tv and brown floor.
Photo of a large arts and crafts open concept family room in Minneapolis with beige walls, medium hardwood floors, a standard fireplace, a brick fireplace surround, a concealed tv and brown floor.
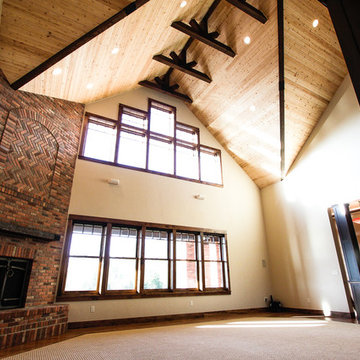
360-degree views from all windows
8’ custom concrete entry steps and brick columns
+2,000’ of stamped concrete wrap-around porches
Two master suites and two guest bedrooms
Three-and-a-half baths with wall-hung toilets
Gourmet kitchen with professional-grade appliances
Exclusive study and fitness room
Re-sawn and custom wood beams inside and out
Stunning 30’ rustic hemlock ceiling
Hand scraped oak hardwood and plush carpet flooring
Spacious 10' ceilings with unique framing details
8’ custom-built knotty alder doors
Custom alder cabinets with glass doors & LED lights
Extensive slab granite counters
Wood-clad windows, alder millwork
Floor-ceiling brick fireplace with unique mantle
Antique wood cook stove
Expansive oversized garages
Custom-made wrought-iron railing
High-end lighting with LED use throughout
Large, beautiful Koi pond next to covered patios
Soothing waterfalls and inspired landscaping
Full outdoor kitchen/BBQ with granite surfaces
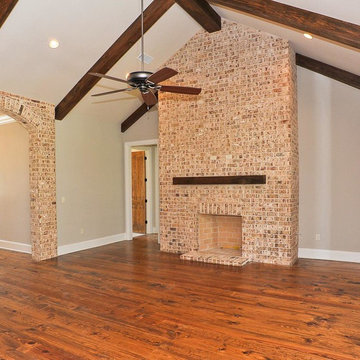
Inspiration for a mid-sized arts and crafts open concept family room in Jackson with grey walls, medium hardwood floors, a standard fireplace, a brick fireplace surround, no tv and brown floor.
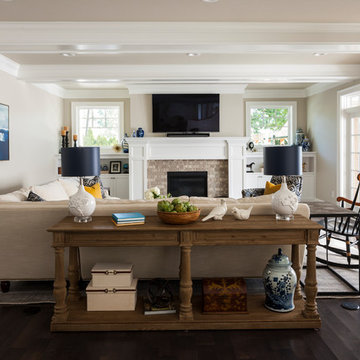
While the owners are away the designers will play! This Bellevue craftsman stunner went through a large remodel while its occupants were living in Europe. Almost every room in the home was touched to give it the beautiful update it deserved. A vibrant yellow front door mixed with a few farmhouse touches on the exterior provide a casual yet upscale feel. From the craftsman style millwork seen through out, to the carefully selected finishes in the kitchen and bathrooms, to a dreamy backyard retreat, it is clear from the moment you walk through the door not a design detail was missed.
Being a busy family, the clients requested a great room fit for entertaining. A breakfast nook off the kitchen with upholstered chairs and bench cushions provides a cozy corner with a lot of seating - a perfect spot for a "kids" table so the adults can wine and dine in the formal dining room. Pops of blue and yellow brighten the neutral palette and create a playful environment for a sophisticated space. Painted cabinets in the office, floral wallpaper in the powder bathroom, a swing in one of the daughter's rooms, and a hidden cabinet in the pantry only the adults know about are a few of the elements curated to create the customized home my clients were looking for.
---
Project designed by interior design studio Kimberlee Marie Interiors. They serve the Seattle metro area including Seattle, Bellevue, Kirkland, Medina, Clyde Hill, and Hunts Point.
For more about Kimberlee Marie Interiors, see here: https://www.kimberleemarie.com/
To learn more about this project, see here
https://www.kimberleemarie.com/bellevuecraftsman
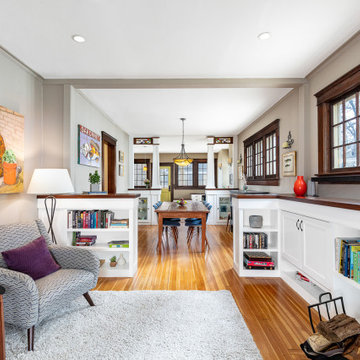
The living area has an open, inviting design with new built-in shelves in the living room, a partial wall with built-in curio cabinets and beautiful glass accents separating the dining room from the study and kitchen. A light-colored hardwood floor flows throughout, uniting the spaces. The wall paint is Benjamin Moore 997 Baja Dunes.
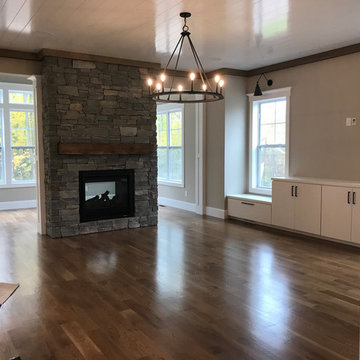
Inspiration for a large arts and crafts open concept family room in New York with grey walls, a two-sided fireplace, a brick fireplace surround and a wall-mounted tv.
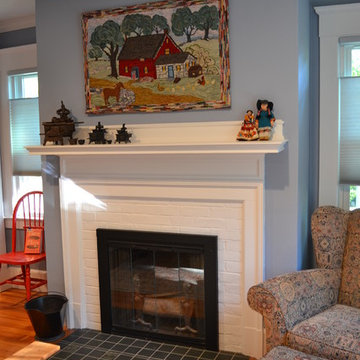
Melissa Caldwell
Mid-sized arts and crafts enclosed family room in Boston with grey walls, medium hardwood floors, a standard fireplace, a brick fireplace surround, a freestanding tv and brown floor.
Mid-sized arts and crafts enclosed family room in Boston with grey walls, medium hardwood floors, a standard fireplace, a brick fireplace surround, a freestanding tv and brown floor.
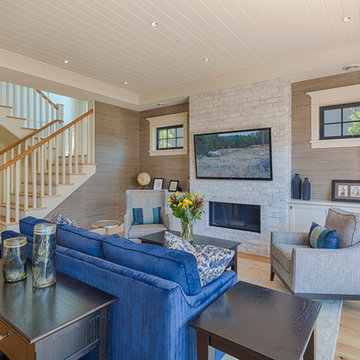
Beyond Beige Interior Design with Tavan Developments | www.beyondbeige.com | Ph: 604-876-3800
Inspiration for a mid-sized arts and crafts open concept family room in Vancouver with beige walls, light hardwood floors, a standard fireplace, a brick fireplace surround and a wall-mounted tv.
Inspiration for a mid-sized arts and crafts open concept family room in Vancouver with beige walls, light hardwood floors, a standard fireplace, a brick fireplace surround and a wall-mounted tv.
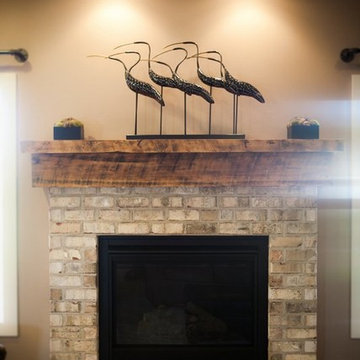
A reclaimed-look fireplace built with brick and a rustic wood mantel add character and charm to a craftsman style home.
Inspiration for a large arts and crafts open concept family room in Other with beige walls, a standard fireplace and a brick fireplace surround.
Inspiration for a large arts and crafts open concept family room in Other with beige walls, a standard fireplace and a brick fireplace surround.
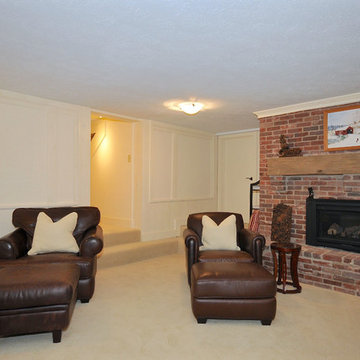
Photo of an arts and crafts enclosed family room in Indianapolis with white walls, carpet, a standard fireplace and a brick fireplace surround.
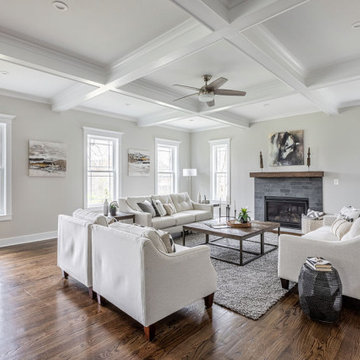
Coffered ceiling, large expansive family room.
This is an example of an expansive arts and crafts open concept family room in DC Metro with grey walls, medium hardwood floors, a standard fireplace, a brick fireplace surround, brown floor and coffered.
This is an example of an expansive arts and crafts open concept family room in DC Metro with grey walls, medium hardwood floors, a standard fireplace, a brick fireplace surround, brown floor and coffered.
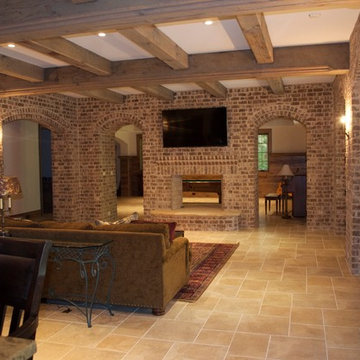
Design ideas for a mid-sized arts and crafts enclosed family room in Atlanta with a home bar, beige walls, concrete floors, a two-sided fireplace, a brick fireplace surround and a wall-mounted tv.
Arts and Crafts Family Room Design Photos with a Brick Fireplace Surround
3