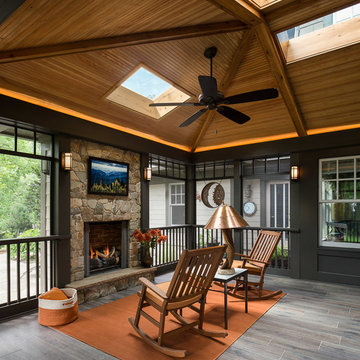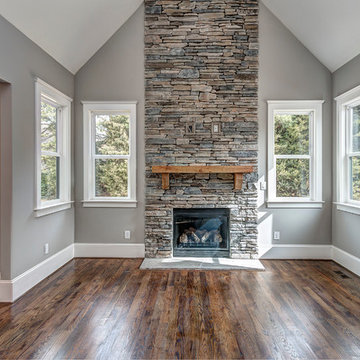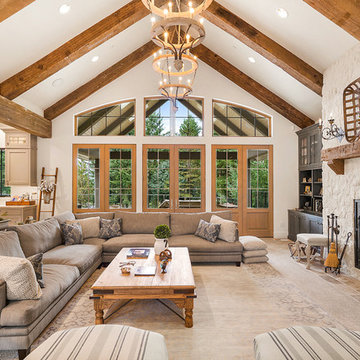20,025 Arts and Crafts Home Design Photos
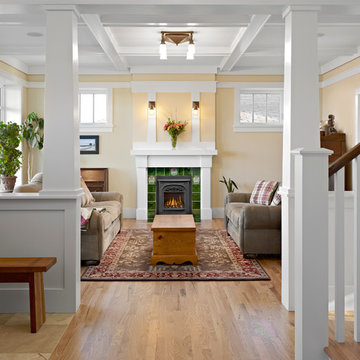
Effect Home Builders Ltd.
Design ideas for a mid-sized arts and crafts living room in Edmonton with yellow walls and light hardwood floors.
Design ideas for a mid-sized arts and crafts living room in Edmonton with yellow walls and light hardwood floors.
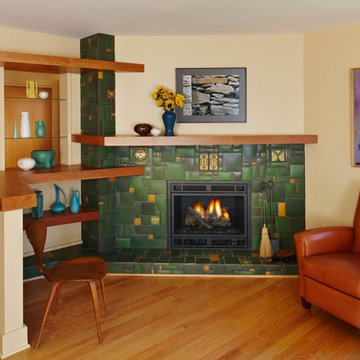
A stunning Motawi tile corner fireplace! Unique custom custom Shelving was designed to showcase the clients collection of Pewabic ceramics. LEED platinum home by Meadowlark Design + Build in Ann Arbor, Michigan.
Photography by Beth Singer.
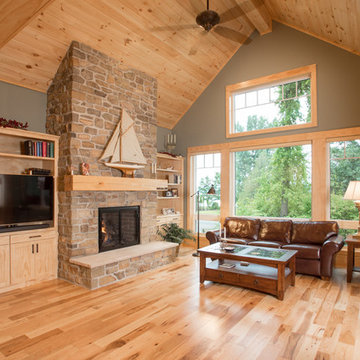
As written in Northern Home & Cottage by Elizabeth Edwards
For years, Jeff and Ellen Miller spent their vacations sailing in Northern Michigan—so they had plenty of time to check out which small harbor town they might like to retire to someday. When that time arrived several years ago, they looked at properties up and down the coast and along inland lakes. When they discovered a sweet piece on the outskirts of Boyne City that included waterfront and a buildable lot, with a garage on it, across the street, they knew they’d found home. The couple figured they could find plans for their dream lake cottage online. After all, they weren’t looking to build anything grandiose. Just a small-to-medium sized contemporary Craftsman. But after an unfruitful online search they gave up, frustrated. Every plan they found had the back of the house facing the water—they needed a blueprint for a home that fronted on the water. The Millers first met the woman, Stephanie Baldwin, Owner & President of Edgewater Design Group, who solved that issue and a number of others on the 2015
Northern Home & Cottage Petoskey Area Home Tour. Baldwin’s home that year was a smart, 2000-square cottage on Crooked Lake with simple lines and a Craftsman sensibility. That home proved to the couple that Edgewater Design Group is as proficient at small homes as the larger ones they are often known for. Edgewater Design Group did indeed come up with the perfect plan for the Millers. At 2400 square feet, the simple Craftsman with its 3 bedrooms, vaulted ceiling in the great room and upstairs deck is everything the Millers wanted—including the fact that construction stayed within their budget. An extra courtesy of working with the talented design team is a screened in porch facing the lake (“She told us, of course you have to have a screened in porch,” Ellen says. “And we love it!’) Edgewater’s other touches are more subtle. The Millers wanted to keep the garage, but the home needed to be sited on a small knoll some feet away in order to capture the views of Lake Charlevoix across the street. The solution is a covered walkway and steps that are so artful they enhance the home. Another favor Baldwin did for them was to connect them with Legacy Construction, a firm known for its craftsmanship and attention to detail. The Miller home, outfitted with touches including custom molding, cherry cabinetry, a stunning custom range hood, built in shelving and custom vanities. A warm hickory floor and lovely earth-toned Craftsman-style color palette pull it all together, while a fireplace mantel hewn from a tree taken on the property rounds out this gracious lake cottage.
Find the right local pro for your project
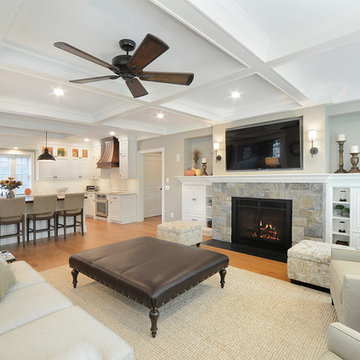
Design ideas for a mid-sized arts and crafts formal open concept living room in Boston with beige walls, light hardwood floors, a standard fireplace, a tile fireplace surround, a wall-mounted tv and brown floor.
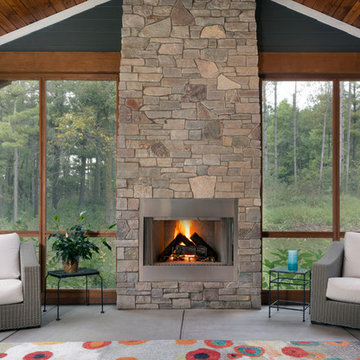
Screened Sun room with tongue and groove ceiling and floor to ceiling Chilton Woodlake blend stone fireplace. Wood framed screen windows and cement floor.
(Ryan Hainey)
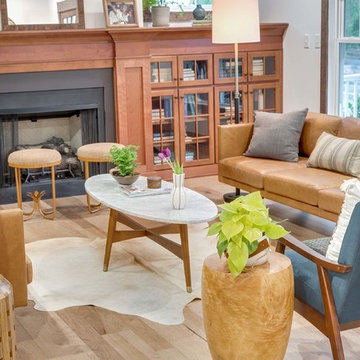
Built-in bookcases were created using Waypoint® 644 Maple Auburn cabinetry and glass door inserts. Build and install details, along with 2020 designs, are available through Waypoint Living Spaces® dealers.
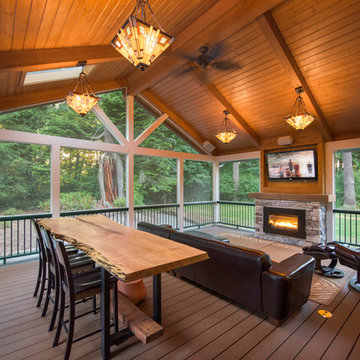
Dane Gregory Meyer Photography
Inspiration for a large arts and crafts sunroom in Seattle with medium hardwood floors, a standard fireplace, a stone fireplace surround, a skylight and brown floor.
Inspiration for a large arts and crafts sunroom in Seattle with medium hardwood floors, a standard fireplace, a stone fireplace surround, a skylight and brown floor.
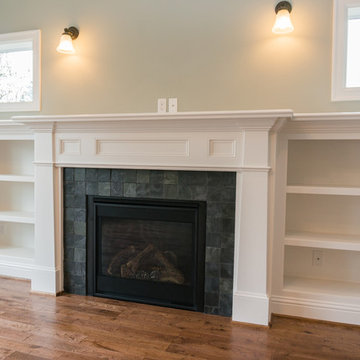
Jason Walchli
This is an example of a large arts and crafts open concept living room in Portland with beige walls, medium hardwood floors, a standard fireplace, a tile fireplace surround and a built-in media wall.
This is an example of a large arts and crafts open concept living room in Portland with beige walls, medium hardwood floors, a standard fireplace, a tile fireplace surround and a built-in media wall.
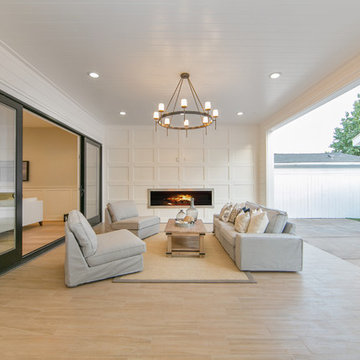
Ryan Galvin at ryangarvinphotography.com
This is a ground up custom home build in eastside Costa Mesa across street from Newport Beach in 2014. It features 10 feet ceiling, Subzero, Wolf appliances, Restoration Hardware lighting fixture, Altman plumbing fixture, Emtek hardware, European hard wood windows, wood windows. The California room is so designed to be part of the great room as well as part of the master suite.
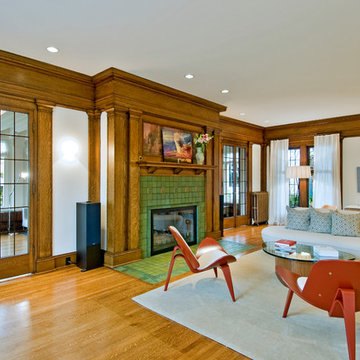
Dan Farmer | seattlehometours.com
Photo of a large arts and crafts living room in Seattle with white walls, medium hardwood floors, a standard fireplace, a tile fireplace surround and no tv.
Photo of a large arts and crafts living room in Seattle with white walls, medium hardwood floors, a standard fireplace, a tile fireplace surround and no tv.
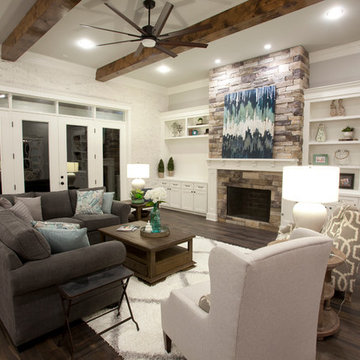
Large living room with stone fireplace, built-ins, hardwood floors, French doors leading out to patio
Photo of a large arts and crafts open concept family room in Austin with grey walls, medium hardwood floors, a standard fireplace, a stone fireplace surround and a built-in media wall.
Photo of a large arts and crafts open concept family room in Austin with grey walls, medium hardwood floors, a standard fireplace, a stone fireplace surround and a built-in media wall.
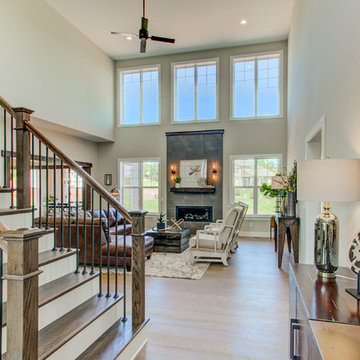
This 2-story home with first-floor owner’s suite includes a 3-car garage and an inviting front porch. A dramatic 2-story ceiling welcomes you into the foyer where hardwood flooring extends throughout the main living areas of the home including the dining room, great room, kitchen, and breakfast area. The foyer is flanked by the study to the right and the formal dining room with stylish coffered ceiling and craftsman style wainscoting to the left. The spacious great room with 2-story ceiling includes a cozy gas fireplace with custom tile surround. Adjacent to the great room is the kitchen and breakfast area. The kitchen is well-appointed with Cambria quartz countertops with tile backsplash, attractive cabinetry and a large pantry. The sunny breakfast area provides access to the patio and backyard. The owner’s suite with includes a private bathroom with 6’ tile shower with a fiberglass base, free standing tub, and an expansive closet. The 2nd floor includes a loft, 2 additional bedrooms and 2 full bathrooms.
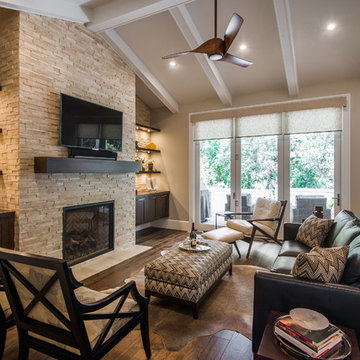
This is an example of an arts and crafts open concept family room in Salt Lake City with beige walls, dark hardwood floors, a standard fireplace, a stone fireplace surround and a wall-mounted tv.
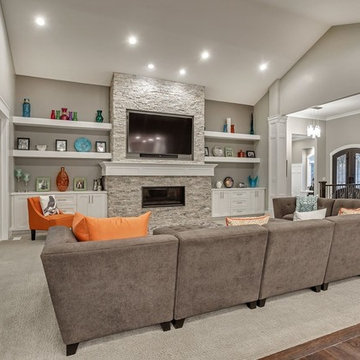
Zach Molino
This is an example of a large arts and crafts open concept family room in Salt Lake City with grey walls, carpet, a standard fireplace, a stone fireplace surround, a wall-mounted tv and grey floor.
This is an example of a large arts and crafts open concept family room in Salt Lake City with grey walls, carpet, a standard fireplace, a stone fireplace surround, a wall-mounted tv and grey floor.
20,025 Arts and Crafts Home Design Photos
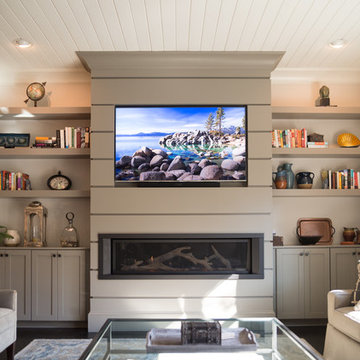
Courtney Cooper Johnson
This is an example of a mid-sized arts and crafts enclosed family room in Atlanta with beige walls, dark hardwood floors, a ribbon fireplace, a metal fireplace surround and a built-in media wall.
This is an example of a mid-sized arts and crafts enclosed family room in Atlanta with beige walls, dark hardwood floors, a ribbon fireplace, a metal fireplace surround and a built-in media wall.
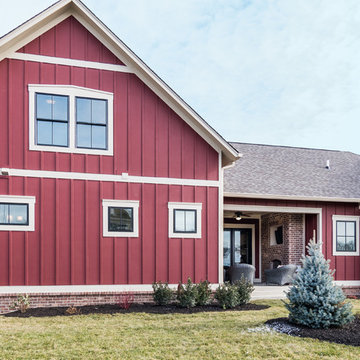
Batten strip siding gives that nice texture to the outside of the home, it really gives it a sophisticated look.
Photo by: Thomas Graham
Interior Design by: Everything Home Designs
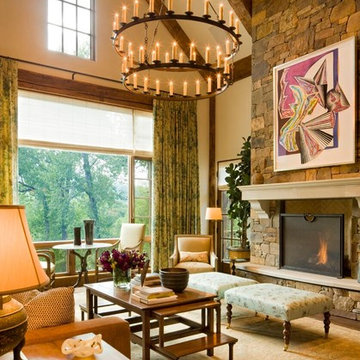
Photo by David O. Marlow
Photo of a large arts and crafts formal open concept living room in Denver with white walls, medium hardwood floors, a standard fireplace, a stone fireplace surround, no tv and brown floor.
Photo of a large arts and crafts formal open concept living room in Denver with white walls, medium hardwood floors, a standard fireplace, a stone fireplace surround, no tv and brown floor.
6



















