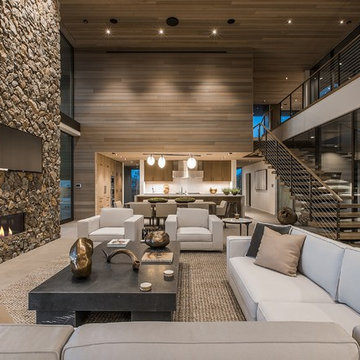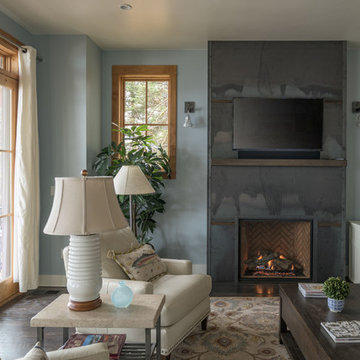20,020 Arts and Crafts Home Design Photos
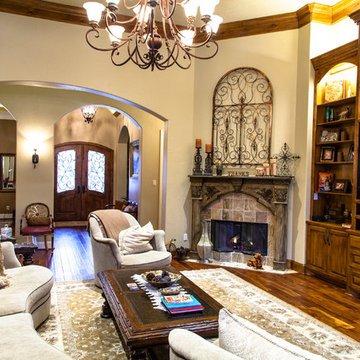
View looking back to Dining Room/Foyer from large Great Room. Great Room with custom built entertainment center.
Design ideas for a large arts and crafts formal open concept living room in Houston with dark hardwood floors, a corner fireplace, a built-in media wall, beige walls and a tile fireplace surround.
Design ideas for a large arts and crafts formal open concept living room in Houston with dark hardwood floors, a corner fireplace, a built-in media wall, beige walls and a tile fireplace surround.
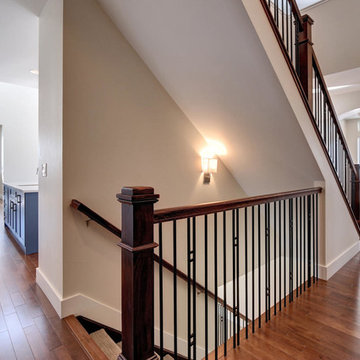
New residential project completed in Parker, Colorado in early 2016 This project is well sited to take advantage of tremendous views to the west of the Rampart Range and Pikes Peak. A contemporary home with a touch of craftsman styling incorporating a Wrap Around porch along the Southwest corner of the house.
Photographer: Nathan Strauch at Hot Shot Pros
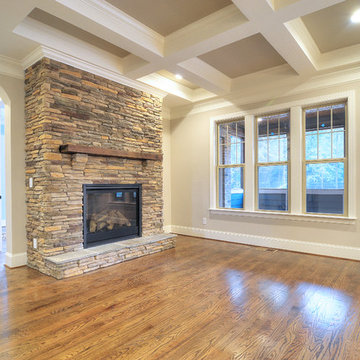
This is an example of a large arts and crafts enclosed family room in Charlotte with grey walls, medium hardwood floors, a standard fireplace, a stone fireplace surround and a wall-mounted tv.
Find the right local pro for your project
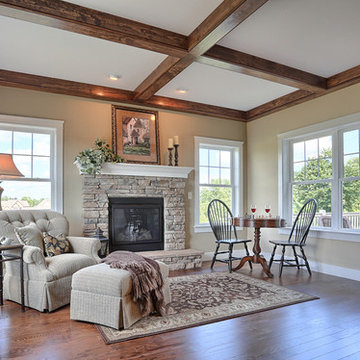
Hearth room with stone surround gas fireplace.
Inspiration for a mid-sized arts and crafts formal enclosed living room in Other with a standard fireplace, a stone fireplace surround, beige walls, dark hardwood floors, no tv and brown floor.
Inspiration for a mid-sized arts and crafts formal enclosed living room in Other with a standard fireplace, a stone fireplace surround, beige walls, dark hardwood floors, no tv and brown floor.
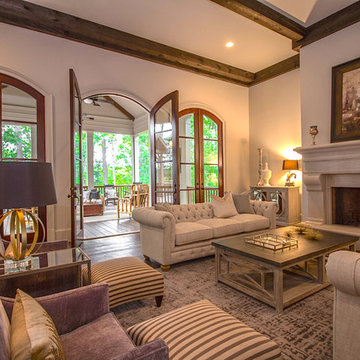
Expansive screen porch just steps away.
Photo of an expansive arts and crafts formal enclosed living room in Atlanta with grey walls, dark hardwood floors, a standard fireplace and a stone fireplace surround.
Photo of an expansive arts and crafts formal enclosed living room in Atlanta with grey walls, dark hardwood floors, a standard fireplace and a stone fireplace surround.
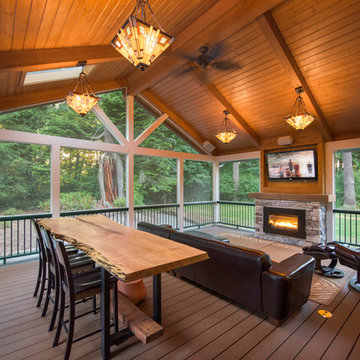
Dane Gregory Meyer Photography
Inspiration for a large arts and crafts sunroom in Seattle with medium hardwood floors, a standard fireplace, a stone fireplace surround, a skylight and brown floor.
Inspiration for a large arts and crafts sunroom in Seattle with medium hardwood floors, a standard fireplace, a stone fireplace surround, a skylight and brown floor.
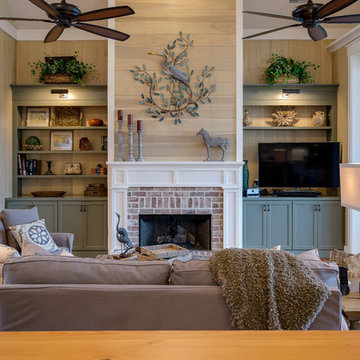
Relax in front of the fireplace, watch a little TV, take a snooze ... what else could you want with a room like this?
Design ideas for an arts and crafts open concept family room in Atlanta with medium hardwood floors, a standard fireplace, a concealed tv, brown walls and brown floor.
Design ideas for an arts and crafts open concept family room in Atlanta with medium hardwood floors, a standard fireplace, a concealed tv, brown walls and brown floor.
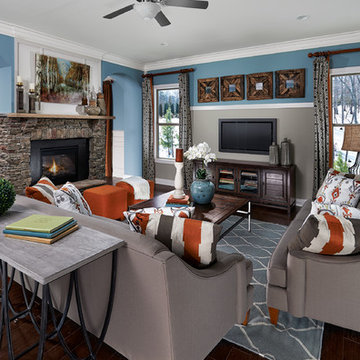
Gather together with those you love and enjoy a cozy night by the fire.
Inspiration for a large arts and crafts enclosed living room in Charlotte with blue walls, dark hardwood floors, no fireplace and a wall-mounted tv.
Inspiration for a large arts and crafts enclosed living room in Charlotte with blue walls, dark hardwood floors, no fireplace and a wall-mounted tv.
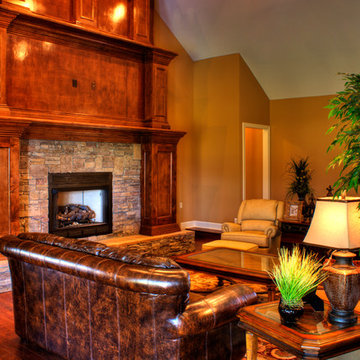
Tall, stained wood fireplace with stone surround.
Inspiration for an arts and crafts formal open concept living room in Other with a wall-mounted tv, brown walls, medium hardwood floors, a standard fireplace and a stone fireplace surround.
Inspiration for an arts and crafts formal open concept living room in Other with a wall-mounted tv, brown walls, medium hardwood floors, a standard fireplace and a stone fireplace surround.
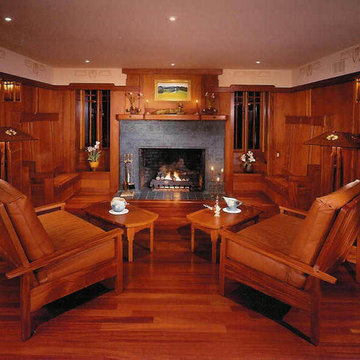
Craftsman style furniture was designed and built custom for this project.
Inspiration for a mid-sized arts and crafts formal enclosed living room in Los Angeles with brown walls, dark hardwood floors, a standard fireplace, no tv, a tile fireplace surround and brown floor.
Inspiration for a mid-sized arts and crafts formal enclosed living room in Los Angeles with brown walls, dark hardwood floors, a standard fireplace, no tv, a tile fireplace surround and brown floor.
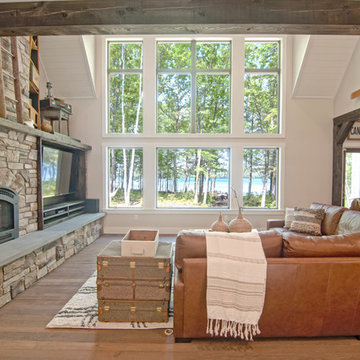
The house features beautiful views of Panther Pond from the minute you step through the front door with floor-to-ceiling Anderson 400 series windows with pine casings stained in Minwax Jacobean.
Floors: Castle Combe Hardwood in Corsham
Fireplace: Bucks County cultured stone 80/20 mix of dressed fieldstone and country ledgestone
Beams: Hemlock in Minwax Jacobean
Couch: Pottery Barn Turner Square Arm Leather Sectional in Maple
Decor: My Sister's Garage
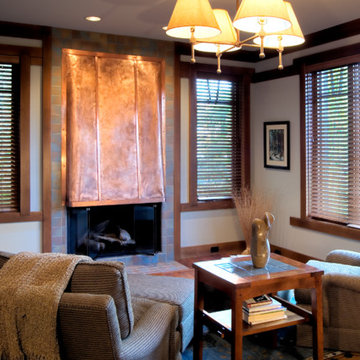
Mid-sized arts and crafts enclosed family room in Sacramento with white walls, medium hardwood floors, a standard fireplace and a metal fireplace surround.
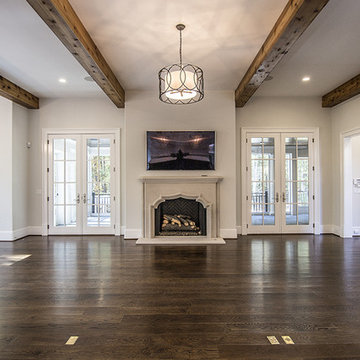
Large arts and crafts open concept family room in Atlanta with white walls, dark hardwood floors, a standard fireplace, a concrete fireplace surround and a wall-mounted tv.
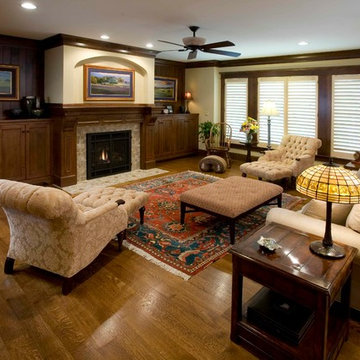
Jerry Butts-Photographer
Mid-sized arts and crafts formal open concept living room in Other with beige walls, medium hardwood floors, a standard fireplace, a stone fireplace surround, no tv and brown floor.
Mid-sized arts and crafts formal open concept living room in Other with beige walls, medium hardwood floors, a standard fireplace, a stone fireplace surround, no tv and brown floor.
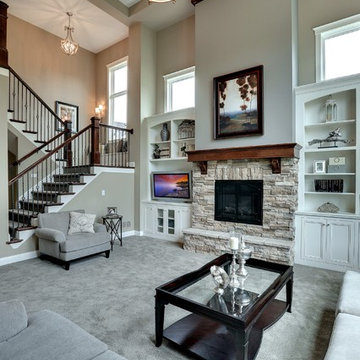
With an indoor basketball court, and a no-holds-barred floor plan, we're calling Exclusive House Plan 73356HS "Big Daddy".
Ready when you are! Where do YOU want to play indoor hoops in your own home?
Specs-at-a-glance
5 beds
4.5 baths
6,300+ sq. ft.
Includes an indoor basketball court
Plans: http://bit.ly/73356hs
#readywhenyouare
#houseplan
20,020 Arts and Crafts Home Design Photos
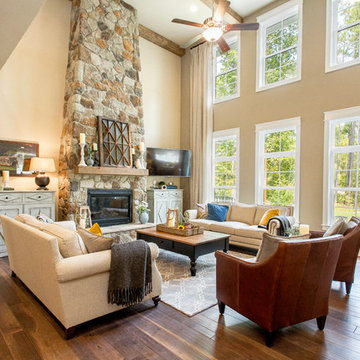
A great room featuring a cathedral ceiling and a stone fireplace. To see more of the Lane floor plan visit: An open floorplan dining area that opens to a light and airy great room. To see more of the Lane floorplan visit: www.gomsh.com/the-lane
Photo by: Bryan Chavez
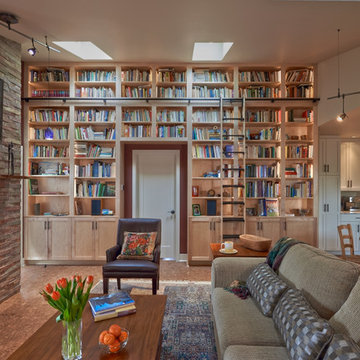
NW Architectural Photography
Mid-sized arts and crafts open concept family room in Seattle with a library, cork floors, a standard fireplace, purple walls, a brick fireplace surround, no tv and brown floor.
Mid-sized arts and crafts open concept family room in Seattle with a library, cork floors, a standard fireplace, purple walls, a brick fireplace surround, no tv and brown floor.
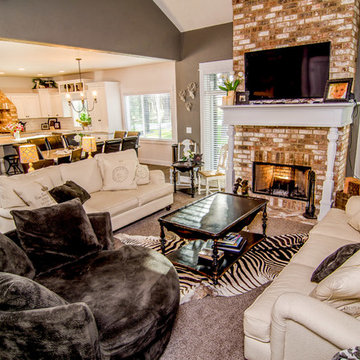
Open Great room, brick fireplace, white wood mantle, 18 foot vaulted ceilings
Large arts and crafts formal loft-style living room in Seattle with grey walls, carpet, a brick fireplace surround and a built-in media wall.
Large arts and crafts formal loft-style living room in Seattle with grey walls, carpet, a brick fireplace surround and a built-in media wall.
7






















