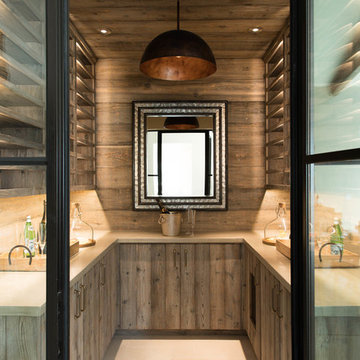42,529 Arts and Crafts Home Design Photos
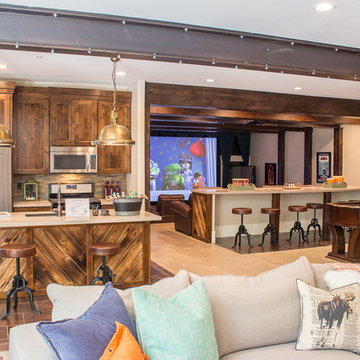
This is an example of a large arts and crafts open concept family room in Salt Lake City with beige walls and carpet.
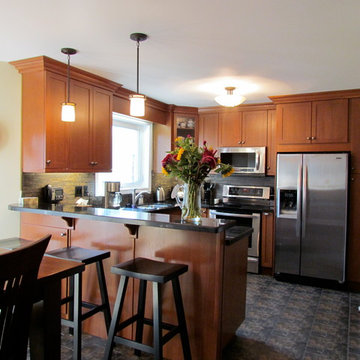
Sold Cherry Shaker cabinets, soft close dovetail drawers, granite countertops, slate look ceramic tile floors and backsplash.
Mid-sized arts and crafts u-shaped eat-in kitchen in Toronto with an undermount sink, shaker cabinets, medium wood cabinets, granite benchtops, grey splashback, matchstick tile splashback, stainless steel appliances and ceramic floors.
Mid-sized arts and crafts u-shaped eat-in kitchen in Toronto with an undermount sink, shaker cabinets, medium wood cabinets, granite benchtops, grey splashback, matchstick tile splashback, stainless steel appliances and ceramic floors.
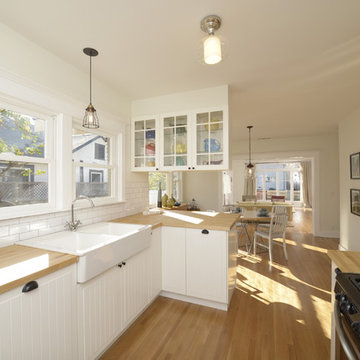
A newly restored and updated 1912 Craftsman bungalow in the East Hollywood neighborhood of Los Angeles by ArtCraft Homes. 3 bedrooms and 2 bathrooms in 1,540sf. French doors open to a full-width deck and concrete patio overlooking a park-like backyard of mature fruit trees and herb garden. Remodel by Tim Braseth of ArtCraft Homes, Los Angeles. Staging by ArtCraft Collection. Photos by Larry Underhill.
Find the right local pro for your project
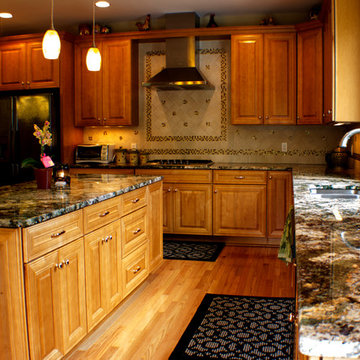
Kitchen view
This is an example of a mid-sized arts and crafts l-shaped open plan kitchen in New York with a double-bowl sink, raised-panel cabinets, medium wood cabinets, granite benchtops, beige splashback, ceramic splashback, stainless steel appliances, light hardwood floors and with island.
This is an example of a mid-sized arts and crafts l-shaped open plan kitchen in New York with a double-bowl sink, raised-panel cabinets, medium wood cabinets, granite benchtops, beige splashback, ceramic splashback, stainless steel appliances, light hardwood floors and with island.
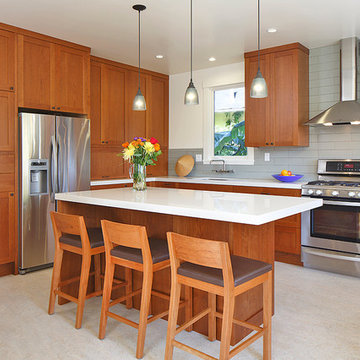
This was a remodel of a traditional craftsmen/shingle style home. The clients wanted to make their home more energy efficient, warm and functional.
The solution was to bring more light into the spaces, insulate throughout and redo the existing space and create a fully functional, roomy kitchen to be used for both cooking and entertaining.
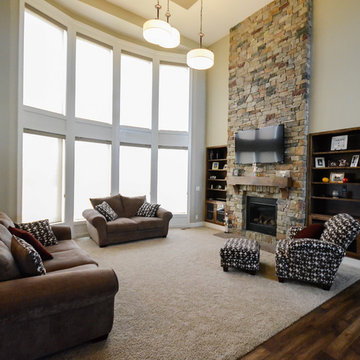
Photo of a large arts and crafts open concept living room in Kansas City with grey walls, a standard fireplace, a stone fireplace surround and a wall-mounted tv.
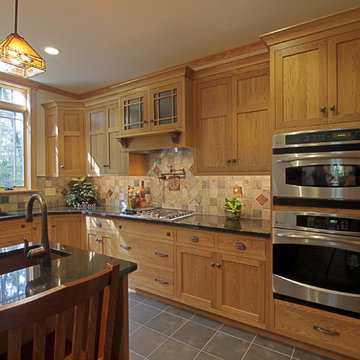
Craftsman style kitchen
Chuck Hamilton
Inspiration for a mid-sized arts and crafts l-shaped kitchen in Philadelphia with an undermount sink, shaker cabinets, light wood cabinets, solid surface benchtops, stone tile splashback, stainless steel appliances, with island and grey floor.
Inspiration for a mid-sized arts and crafts l-shaped kitchen in Philadelphia with an undermount sink, shaker cabinets, light wood cabinets, solid surface benchtops, stone tile splashback, stainless steel appliances, with island and grey floor.
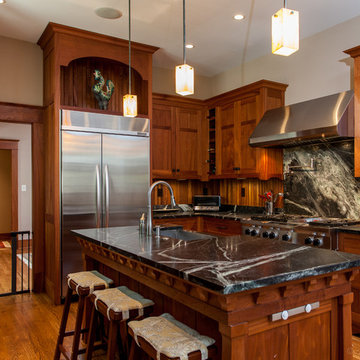
Cynthia Walker
Photo of an arts and crafts kitchen in Other with stainless steel appliances.
Photo of an arts and crafts kitchen in Other with stainless steel appliances.
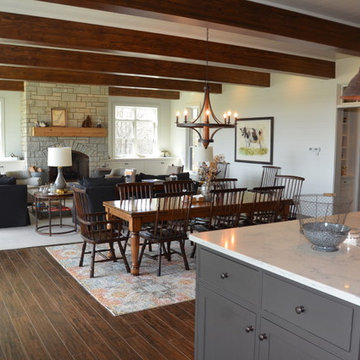
The view from your kitchen as you enjoy the open concept living space. Photo by: Tom Birmingham
Photo of a mid-sized arts and crafts open concept living room in Other with a standard fireplace, a stone fireplace surround, white walls, dark hardwood floors, no tv and brown floor.
Photo of a mid-sized arts and crafts open concept living room in Other with a standard fireplace, a stone fireplace surround, white walls, dark hardwood floors, no tv and brown floor.
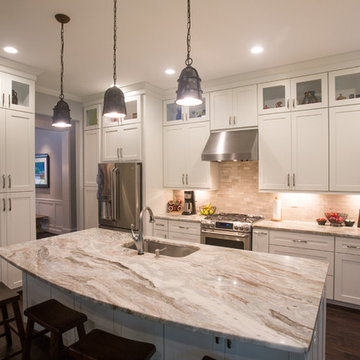
Photo of a large arts and crafts galley open plan kitchen in Other with an undermount sink, shaker cabinets, white cabinets, marble benchtops, beige splashback, ceramic splashback, stainless steel appliances, dark hardwood floors, with island and brown floor.
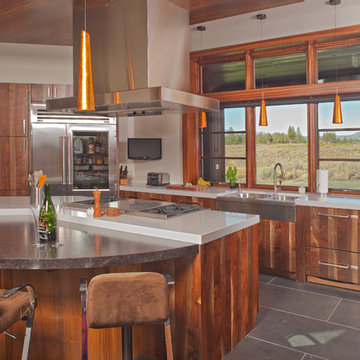
Kitchen with custom claro walnut cabinets, contemporary feel yet inviting for familiy and friends to enjoy.
www.ButterflyMultimedia.com
This is an example of a large arts and crafts u-shaped open plan kitchen in Other with slate floors, grey floor, an undermount sink, flat-panel cabinets, medium wood cabinets, quartzite benchtops, white splashback, stone slab splashback, stainless steel appliances and with island.
This is an example of a large arts and crafts u-shaped open plan kitchen in Other with slate floors, grey floor, an undermount sink, flat-panel cabinets, medium wood cabinets, quartzite benchtops, white splashback, stone slab splashback, stainless steel appliances and with island.
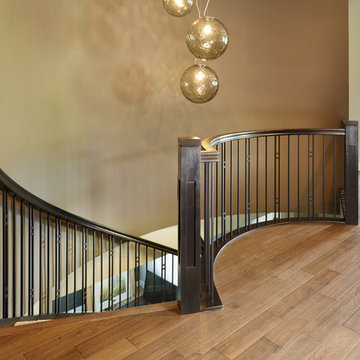
Ryan Patrick Kelly Photographs
Photo of an arts and crafts carpeted curved staircase in Edmonton with open risers and wood railing.
Photo of an arts and crafts carpeted curved staircase in Edmonton with open risers and wood railing.
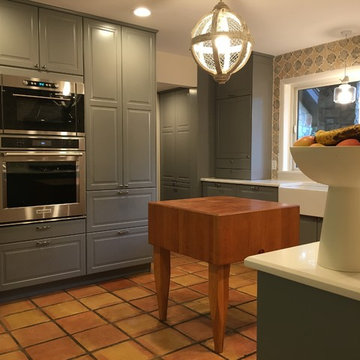
Inspiration for a mid-sized arts and crafts l-shaped separate kitchen in Austin with a farmhouse sink, raised-panel cabinets, grey cabinets, quartzite benchtops, multi-coloured splashback, ceramic splashback, stainless steel appliances, terra-cotta floors, no island and brown floor.
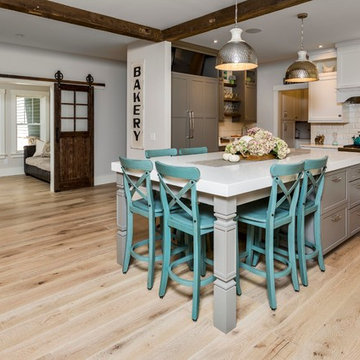
The kitchen isn't the only room worthy of delicious design... and so when these clients saw THEIR personal style come to life in the kitchen, they decided to go all in and put the Maine Coast construction team in charge of building out their vision for the home in its entirety. Talent at its best -- with tastes of this client, we simply had the privilege of doing the easy part -- building their dream home!
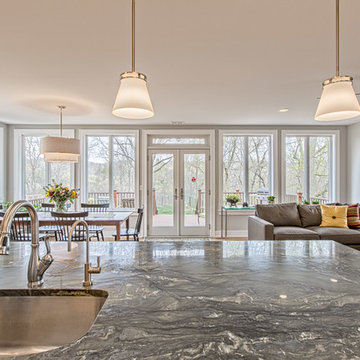
Light-filled open layout kitchen and living space features Verde Fusion quartzite countertop.
Large arts and crafts open concept family room in Detroit with beige walls, light hardwood floors, a standard fireplace, a stone fireplace surround and no tv.
Large arts and crafts open concept family room in Detroit with beige walls, light hardwood floors, a standard fireplace, a stone fireplace surround and no tv.
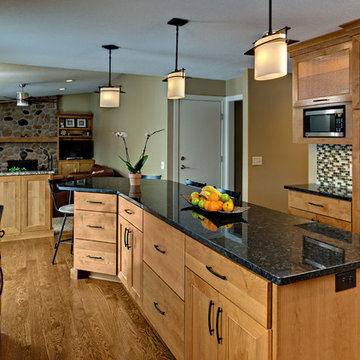
Mid-sized arts and crafts u-shaped open plan kitchen in Minneapolis with an undermount sink, recessed-panel cabinets, medium wood cabinets, granite benchtops, multi-coloured splashback, matchstick tile splashback, stainless steel appliances, medium hardwood floors, with island, brown floor and black benchtop.
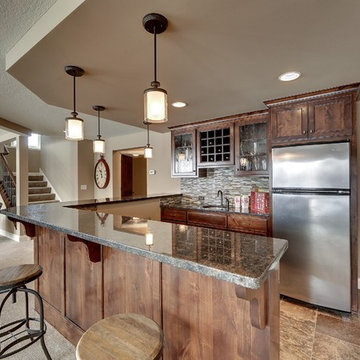
Architectural Designs Exclusive #HousePlan 73358HS is a 5 bed home with a sport court in the finished lower level. It gives you four bedrooms on the second floor and a fifth in the finished lower level. That's where you'll find your indoor sport court as well as a rec space and a bar.
Ready when you are! Where do YOU want to build?
Specs-at-a-glance
5 beds
4.5 baths
4,600+ sq. ft. including sport court
Plans: http://bit.ly/73358hs
#readywhenyouare
#houseplan
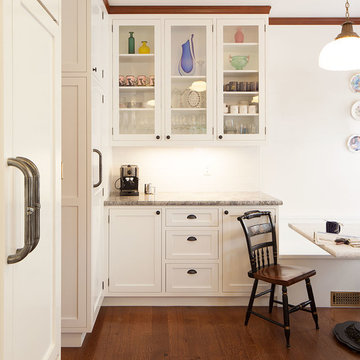
Francis Combes
Large arts and crafts u-shaped separate kitchen in San Francisco with a farmhouse sink, shaker cabinets, white cabinets, granite benchtops, white splashback, panelled appliances, a peninsula, subway tile splashback and medium hardwood floors.
Large arts and crafts u-shaped separate kitchen in San Francisco with a farmhouse sink, shaker cabinets, white cabinets, granite benchtops, white splashback, panelled appliances, a peninsula, subway tile splashback and medium hardwood floors.
42,529 Arts and Crafts Home Design Photos
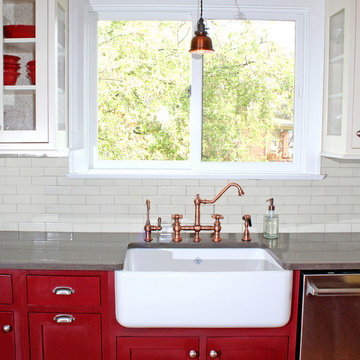
Martha Wirth
Inspiration for a small arts and crafts u-shaped kitchen in Denver with a farmhouse sink, shaker cabinets, red cabinets, quartzite benchtops, white splashback, subway tile splashback, stainless steel appliances and medium hardwood floors.
Inspiration for a small arts and crafts u-shaped kitchen in Denver with a farmhouse sink, shaker cabinets, red cabinets, quartzite benchtops, white splashback, subway tile splashback, stainless steel appliances and medium hardwood floors.
11



















