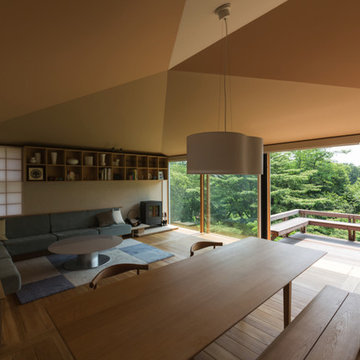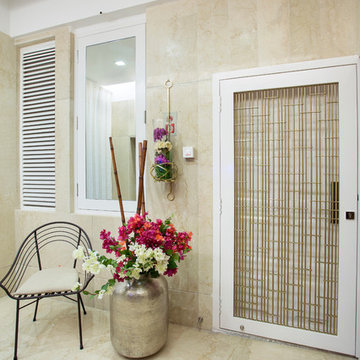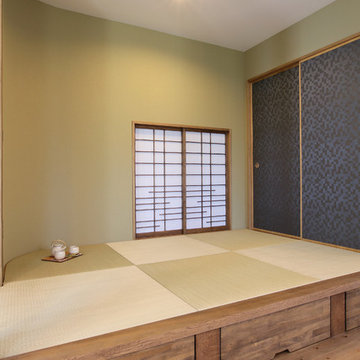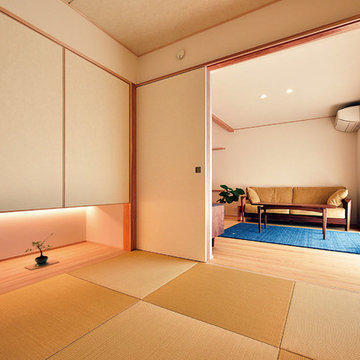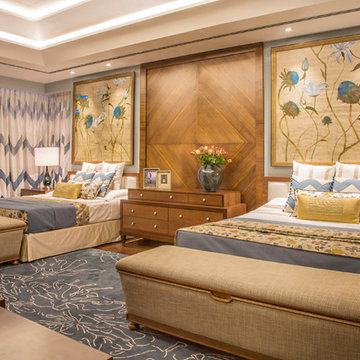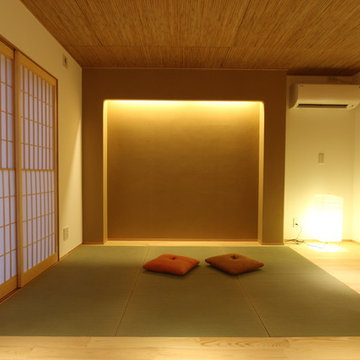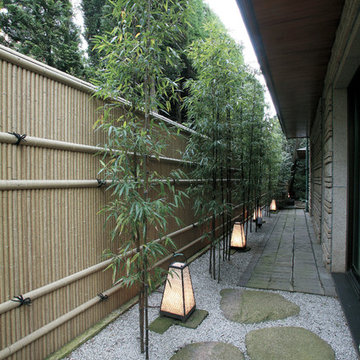171,309 Asian Home Design Photos
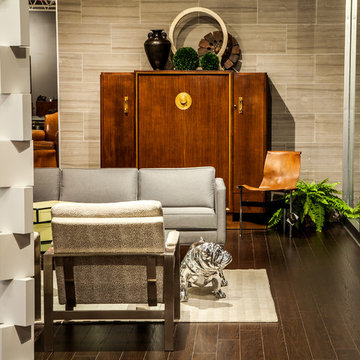
This is an example of a mid-sized asian formal enclosed living room in Toronto with beige walls, cork floors, no fireplace, no tv and brown floor.
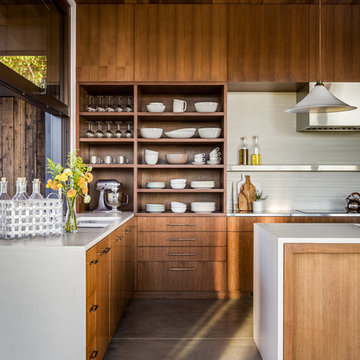
Architecture: Sutro Architects
Landscape Architecture: Arterra Landscape Architects
Builder: Upscale Construction
Photography: Christopher Stark
Inspiration for an asian l-shaped kitchen in San Francisco with flat-panel cabinets, dark wood cabinets, white splashback, concrete floors, with island and grey floor.
Inspiration for an asian l-shaped kitchen in San Francisco with flat-panel cabinets, dark wood cabinets, white splashback, concrete floors, with island and grey floor.
Find the right local pro for your project
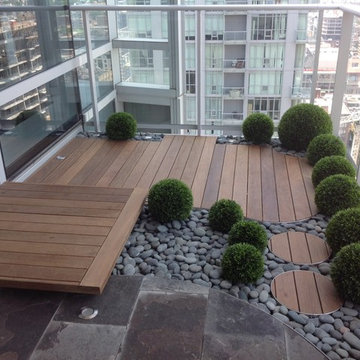
Corner balcony SkyGarden™, view west showing The Bridge threshold and the hardwood decking area for lounge chair. Area in middle with fixed in place cobble rock panels, globe boxwood plant forms and circular stepping pads is design for Kyoto style stone lantern with low voltage LED light.
Edge of Limestone deck for dining area in foreground.
Photo: © Frederick Hann, CSLA
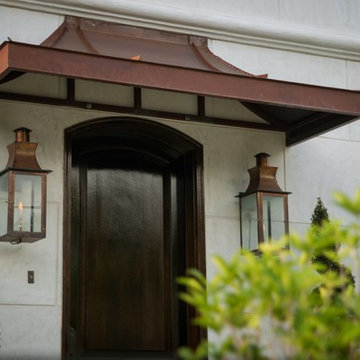
Photo of a mid-sized asian front door in New Orleans with white walls, a single front door and a dark wood front door.
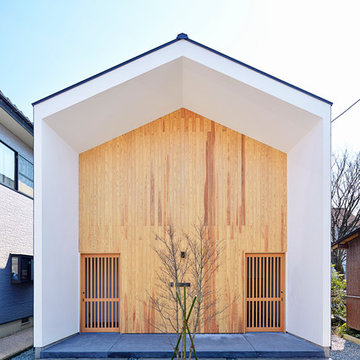
撮影:畑 勝明
Design ideas for an asian two-storey white exterior in Other with wood siding and a gable roof.
Design ideas for an asian two-storey white exterior in Other with wood siding and a gable roof.
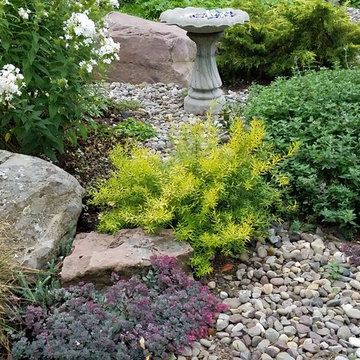
Design ideas for a large asian backyard partial sun xeriscape in New York with a garden path and natural stone pavers.
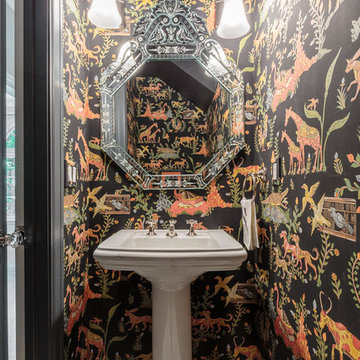
Photo of an asian powder room in San Francisco with multi-coloured walls, a pedestal sink and white floor.
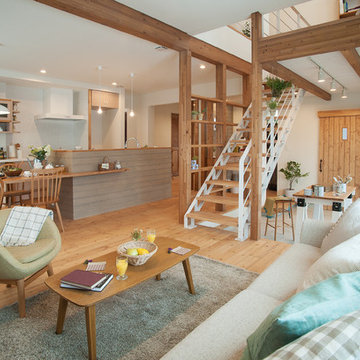
This is an example of an asian living room in Other with white walls and light hardwood floors.
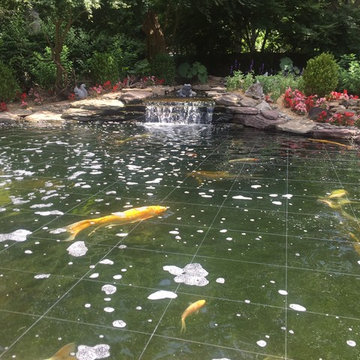
This is an example of a large asian backyard partial sun formal garden in New York with a water feature and natural stone pavers.
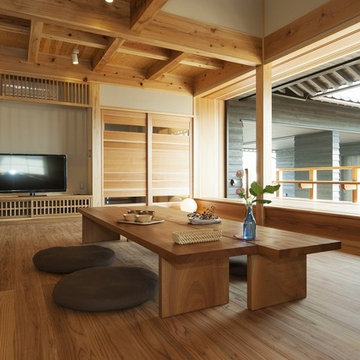
LDKという発想にとらわれず、座スタイルで家族と団らんを過ごせる空間に。
外と仕切る建具は壁の中に引き込めるので大開口が可能になり、庭と一体となった暮らしが実現します。
Photo of an asian open plan dining in Other with medium hardwood floors and beige walls.
Photo of an asian open plan dining in Other with medium hardwood floors and beige walls.
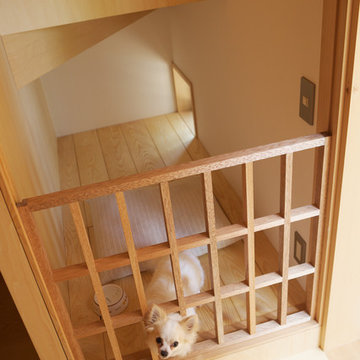
Design ideas for a small asian family room in Tokyo with white walls, light hardwood floors and no tv.
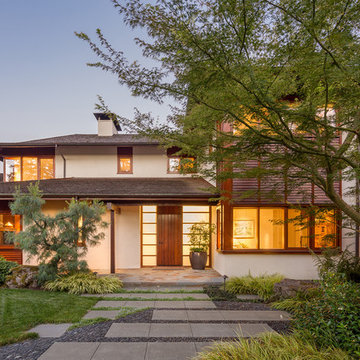
Our client’s modest, three-bedroom house occupies a beautiful, small site having views down the length of Lake Oswego. The design responded to their appreciation of Hawaiian Island/Pacific Rim architecture and to the strict limitation to construction imposed by local zoning. We worked with Forsgren Design Studio on the selection of materials and finishes.
This house was published in the book “Dream Homes of Pacific Northwest” & Homes & Gardens Northwest magazine.
171,309 Asian Home Design Photos
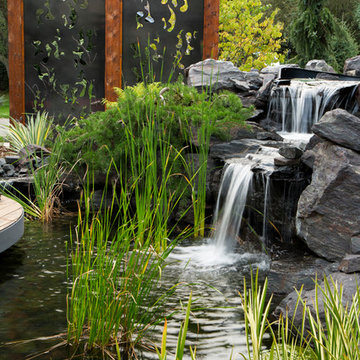
Spacecrafting
Photo of an asian front yard garden in Minneapolis with a water feature and natural stone pavers.
Photo of an asian front yard garden in Minneapolis with a water feature and natural stone pavers.
7



















