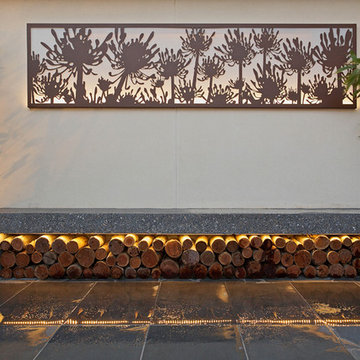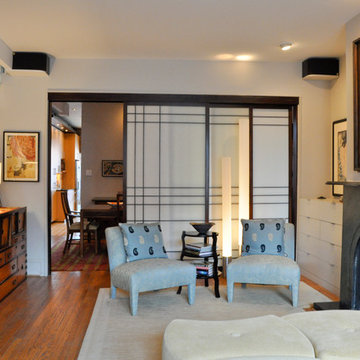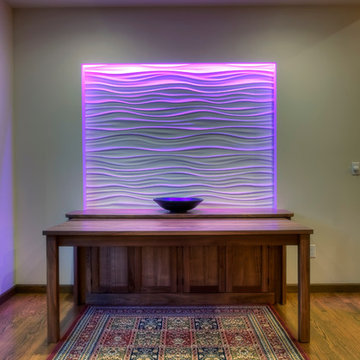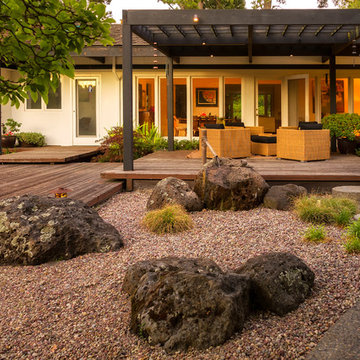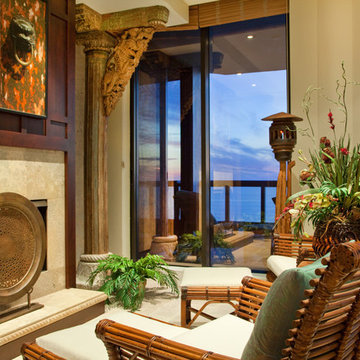171,375 Asian Home Design Photos
Find the right local pro for your project
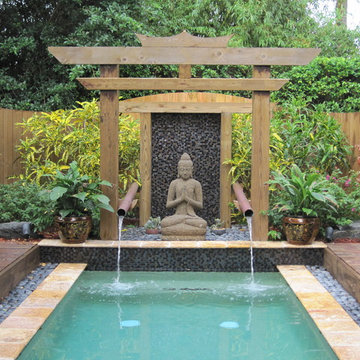
Inspiration for an asian rectangular pool in Miami with decking and a water feature.
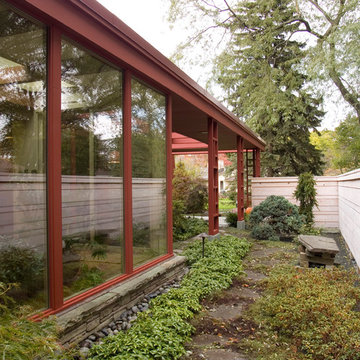
Inspiration for a small asian backyard garden in Milwaukee with natural stone pavers.
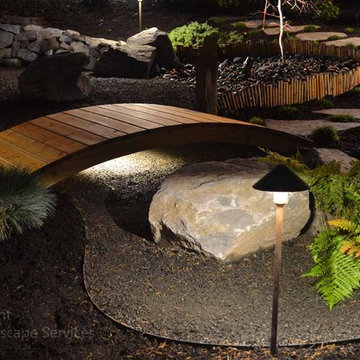
This is a night time photo of an Asian / Japanese Garden Landscape that we installed. In the foreground is a bridge that we installed in the landscape, along with a blue oat grass, autumn fern and rock boulder accent. The lighting we used was the Design Pro LED line by Kichler. Photo by Jim Lewis of Lewis Landscape Services, Inc. - Portland Oregon
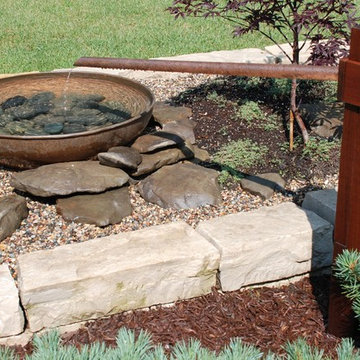
I again use the same exotic wood and copper elements.
Design ideas for a small asian side yard partial sun formal garden for summer in Minneapolis with a water feature and gravel.
Design ideas for a small asian side yard partial sun formal garden for summer in Minneapolis with a water feature and gravel.
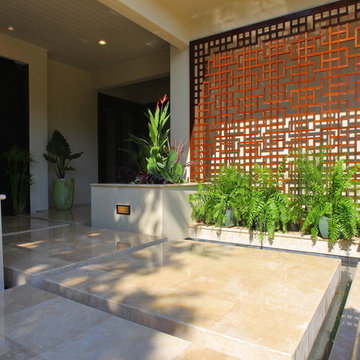
Asian front yard patio in Tampa with a water feature, tile and a roof extension.
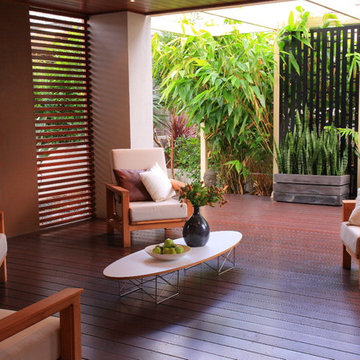
Images By Peter Brennan
Integrated outdoor sitting room with outdoor fireplace. Three blocks of Bifold doors link the indoor living areas and invite you out onto the hardwood decking with linear pond with fountain bubblers. Privacy created with tiger grass and stylised bamboo laser cut steel panel screens timber battens are also used.
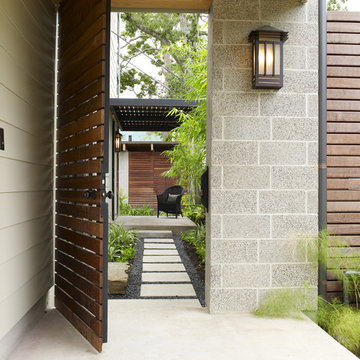
View through the front gate. Architecture by NAA+A.
photo by Ralph Smith
Inspiration for an asian garden in Houston with concrete pavers.
Inspiration for an asian garden in Houston with concrete pavers.
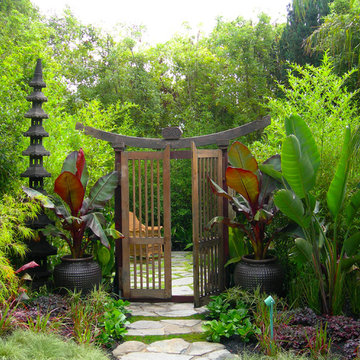
This is an example of an asian backyard garden in San Francisco with a container garden and natural stone pavers.
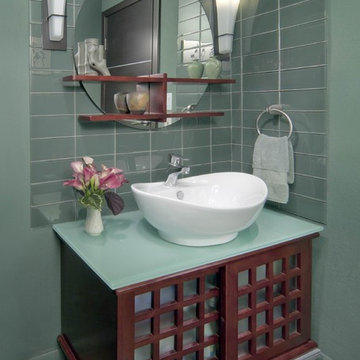
Soft greens and mahogany vanity add richness to this tranquil powder room.
Baxter Imaging
This is an example of an asian powder room in Phoenix with a vessel sink, furniture-like cabinets, dark wood cabinets and glass benchtops.
This is an example of an asian powder room in Phoenix with a vessel sink, furniture-like cabinets, dark wood cabinets and glass benchtops.
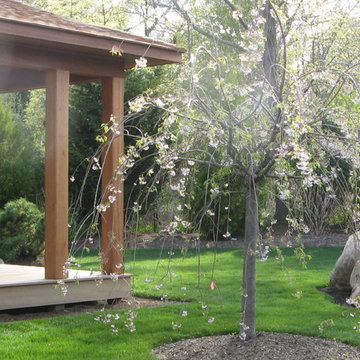
Zen Garden Design & Photo Linda Ardigo
Linda Gardens Corp.
Photo of an asian garden in New York.
Photo of an asian garden in New York.
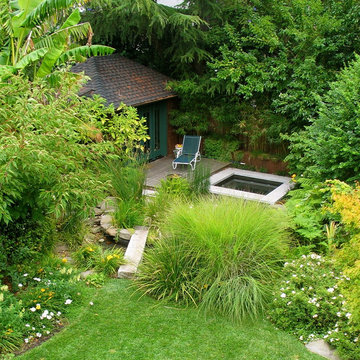
For this elegant landmarked Berkeley home, designed by Albert Dodge Coplin, we had the challenge of designing a garden that delicately blends Japanese and English style vernaculars at the request of the client.
All photos by Robert Trachtenberg
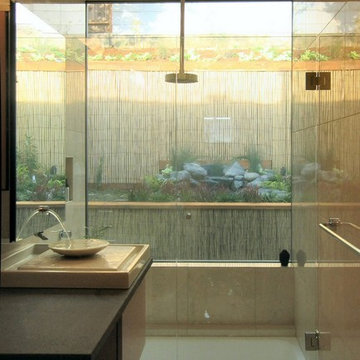
The design of this remodel of a small two-level residence in Noe Valley reflects the owner’s passion for Japanese architecture. Having decided to completely gut the interior partitions, we devised a better arranged floor plan with traditional Japanese features, including a sunken floor pit for dining and a vocabulary of natural wood trim and casework. Vertical grain Douglas Fir takes the place of Hinoki wood traditionally used in Japan. Natural wood flooring, soft green granite and green glass backsplashes in the kitchen further develop the desired Zen aesthetic. A wall to wall window above the sunken bath/shower creates a connection to the outdoors. Privacy is provided through the use of switchable glass, which goes from opaque to clear with a flick of a switch. We used in-floor heating to eliminate the noise associated with forced-air systems.
171,375 Asian Home Design Photos
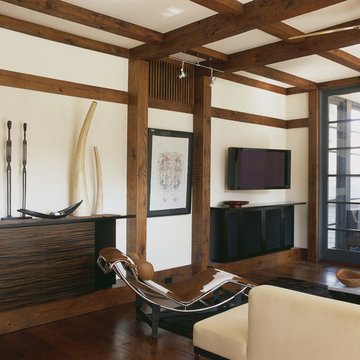
photo credit: Celia Pearson
This is an example of an asian living room in DC Metro with dark hardwood floors and a wall-mounted tv.
This is an example of an asian living room in DC Metro with dark hardwood floors and a wall-mounted tv.
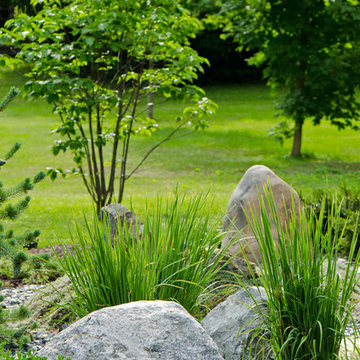
Boulder garden with Siberian iris. A Japanese tree lilac is in the background on the left.
Westhauser Photography
Inspiration for a mid-sized asian front yard garden in Milwaukee with gravel.
Inspiration for a mid-sized asian front yard garden in Milwaukee with gravel.
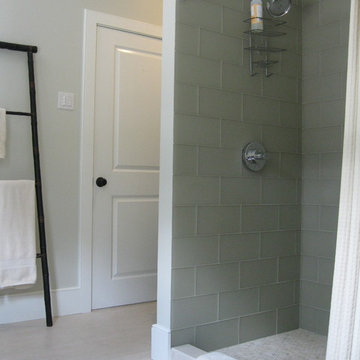
partially complete - missing rug and art
This is an example of an asian bathroom in Boston.
This is an example of an asian bathroom in Boston.
10



















