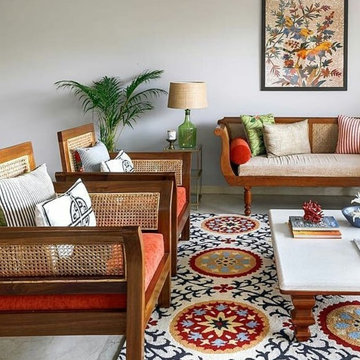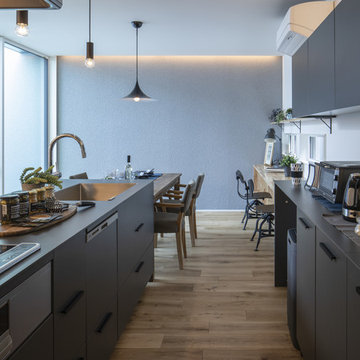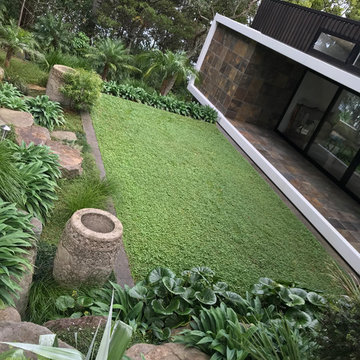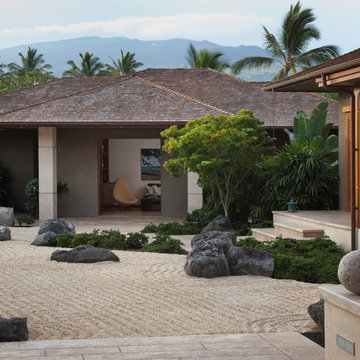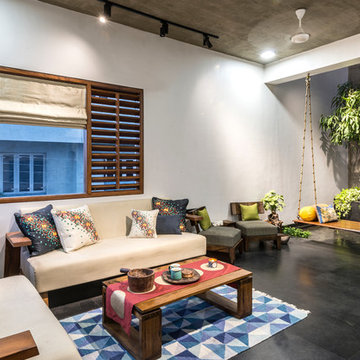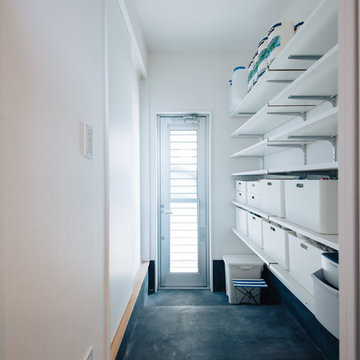171,456 Asian Home Design Photos
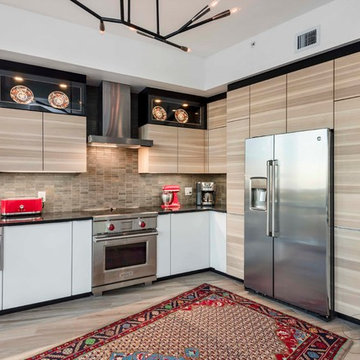
Mid-sized asian u-shaped kitchen in Orlando with a double-bowl sink, flat-panel cabinets, light wood cabinets, quartz benchtops, grey splashback, porcelain splashback, stainless steel appliances, porcelain floors, beige floor and black benchtop.

Build out of the Meditation Hut next to the spa deck and gravel filled steps that lead into a recessed fire pit area. Photo by Ketti Kupper.
Design ideas for a small asian backyard partial sun xeriscape in Los Angeles with decking.
Design ideas for a small asian backyard partial sun xeriscape in Los Angeles with decking.
Find the right local pro for your project
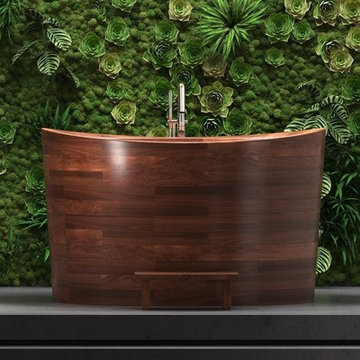
One of the most attractive features of the Aquatica True Ofuro Wooden Freestanding Japanese Soaking Bathtub is that you can choose from a variety of wooden materials. For a natural look, select any of the six warm natural wood species. Maybe it's the smart, the contemporary look of the marple or ash, or sophisticated walnut or padouk you are looking for. Perhaps you prefer the rich golden timber hues of oak or sapele.
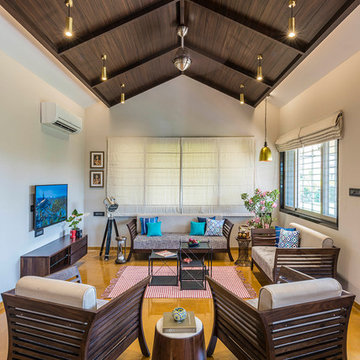
Inspiration for an asian formal enclosed living room in Other with white walls, a wall-mounted tv and brown floor.
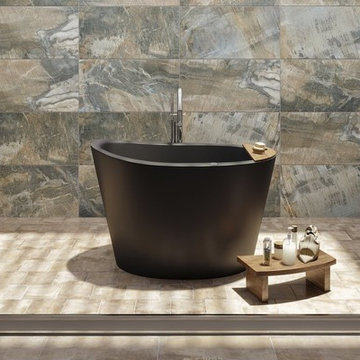
One of the most important things for those of us who like enjoying a hot bath, is the water temperature. As time passes, the water temperature in your bathtub drops down and requires you to constantly be adding hot water to maintain the temperature, which in turn requires large capacity water boilers, wasting water and electricity.
Made of state-of-the-art AquateX™ solid surface material, the Aquatica True Ofuro Japanese style bathtub with Tranquility bath heating system is fitted with a recirculation system (just like the traditional Japanese oidaki) and ozone disinfection system. The Tranquility bathtub heating system was designed to eliminate the hot water adding hassle and maintain the water temperature at a constant 104F /40C (41-45C in Europe and other markets).
The built-in Tranquility heating system is utilizing a low flow/high-efficiency ultra-quiet pump. Equipped with minimalist control panel, a standard 1.5kW inline water heater (US) or 2kW (Europe and other markets) with ozone disinfection, Bluetooth audio system, and underwater LED сhromotherapy system, the Tranquility system provides the ultimate luxury bathing experience.
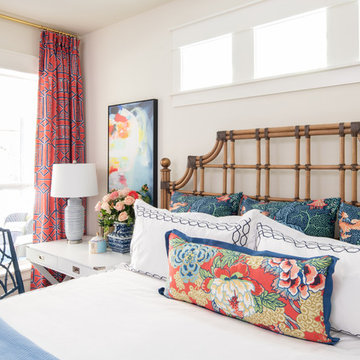
Michael Hunter Photography
Photo of a mid-sized asian guest bedroom with white walls, carpet and beige floor.
Photo of a mid-sized asian guest bedroom with white walls, carpet and beige floor.
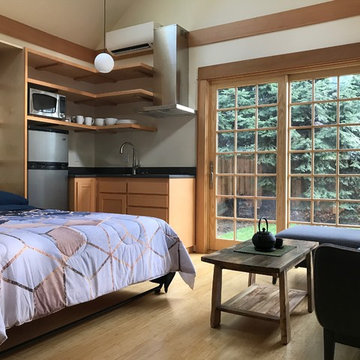
Living/Dining/Kitchen/Bedroom = Studio ADU!
Photo by: Peter Chee Photography
Design ideas for a small asian open concept living room in Portland with white walls and bamboo floors.
Design ideas for a small asian open concept living room in Portland with white walls and bamboo floors.
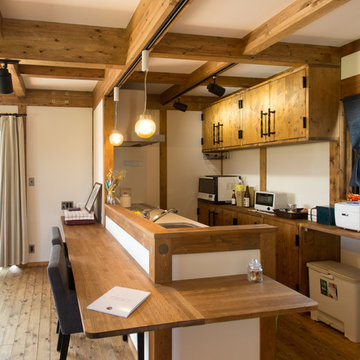
Design ideas for an asian galley kitchen in Nagoya with a drop-in sink, flat-panel cabinets, medium wood cabinets, wood benchtops, medium hardwood floors, a peninsula, brown floor and blue benchtop.
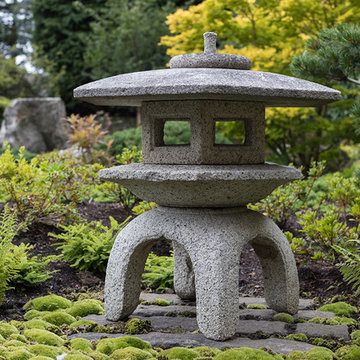
A pair of world travelers with a deep love of Japan asked JMMDS to design a Japanese-inspired landscape that would complement the contemporary renovation of their home in Edinburgh, Scotland. JMMDS created a plan that included a handsome cut-stone patio, meandering stepping stone paths, sweeping bed lines, stony mounds, a grassy pool of space, and swaths of elegant plantings.
JMMDS was on site during the installation to craft the mounds and place the plants and stones. Julie Moir Messervy set out the ancient pieces of gneiss from Scotland’s Isle of Lewis.
With the planting design, JMMDS sought to evoke the feeling of a traditional Japanese garden using locally suitable plants. The designers and clients visited nurseries in search of distinctive plant specimens, including cloud-pruned hollies, craggy pines, Japanese maples of varied color and habit, and a particularly notable Japanese snowbell tree. Beneath these, they laid drifts of sedges, hellebores, European gingers, ferns, and Solomon’s Seal. Evergreen azaleas, juniper, rhododendrons, and hebe were clustered around the lawn. JMMDS placed bamboos within root-controlled patio beds and planted mondo grass, sedums, and mosses among the stepping stones.
Project designers: Julie Moir Messervy, Principal; Erica Bowman, Senior Landscape Architect
Collaborators: Helen Lucas Architects, Steven Ogilvie (garden installers)
Photography: Angus Bremner
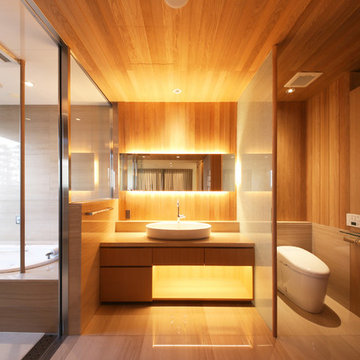
Photo by 今村壽博
Photo of an asian bathroom in Tokyo Suburbs with flat-panel cabinets, medium wood cabinets, a one-piece toilet, brown walls, a vessel sink and beige floor.
Photo of an asian bathroom in Tokyo Suburbs with flat-panel cabinets, medium wood cabinets, a one-piece toilet, brown walls, a vessel sink and beige floor.
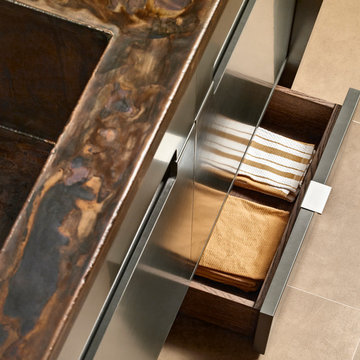
Mid-sized asian galley eat-in kitchen in Other with flat-panel cabinets, light wood cabinets, multi-coloured splashback, marble splashback, panelled appliances, with island and beige floor.
171,456 Asian Home Design Photos
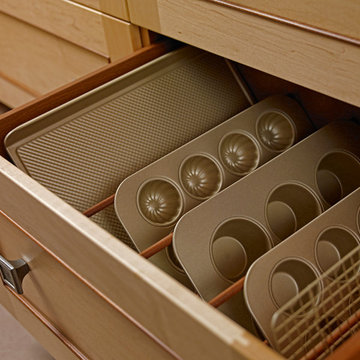
Photo of a mid-sized asian galley eat-in kitchen in Other with flat-panel cabinets, light wood cabinets, multi-coloured splashback, marble splashback, panelled appliances, with island and beige floor.
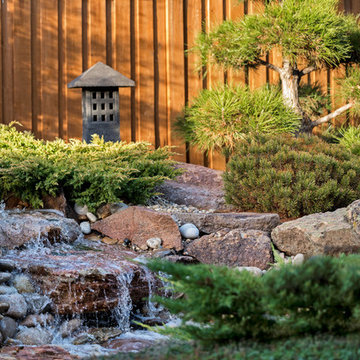
Blu Fish Photography
Design ideas for a mid-sized asian backyard partial sun formal garden for fall in Boise.
Design ideas for a mid-sized asian backyard partial sun formal garden for fall in Boise.
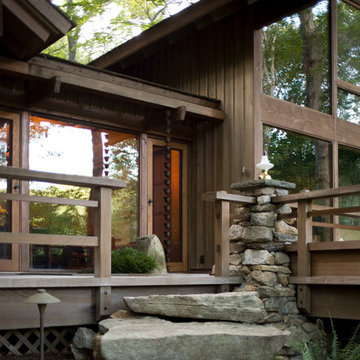
Exterior of dining room
Photo of an expansive asian two-storey brown house exterior in New York with wood siding.
Photo of an expansive asian two-storey brown house exterior in New York with wood siding.
15



















