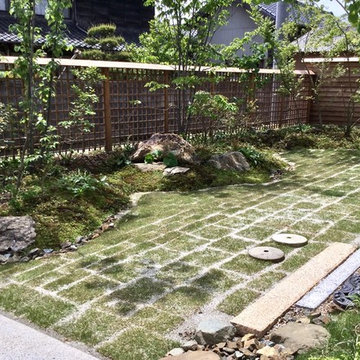171,457 Asian Home Design Photos
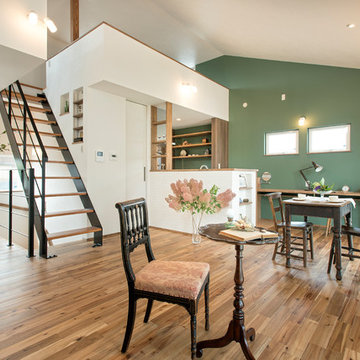
Inspiration for an asian open concept living room in Nagoya with green walls, medium hardwood floors and brown floor.
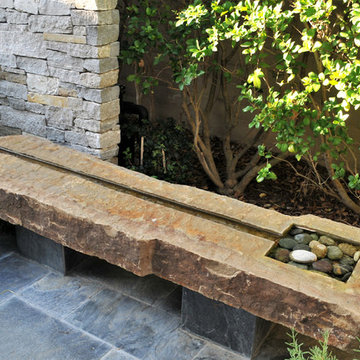
Award-winning Japanese landscape designer Kohei Owatari uses natural elements like water and stone to create relaxing environments amid modern life. A reverence for nature marks this eco-friendly and creative landscape design, where meandering pathways perfectly complement clean geometric lines and patterns. Natural stone was the ideal material to deepen the connection with the natural world. The unique leaf-shaped patio and the custom water trough are key elements that showcase Kohei’s exceptional creativity and design sense.
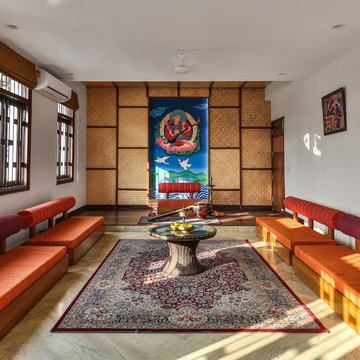
Photo Credits: Rohan Dayal
Living Room in a Baithak style
This is an example of a mid-sized asian family room in Delhi with white walls, light hardwood floors and beige floor.
This is an example of a mid-sized asian family room in Delhi with white walls, light hardwood floors and beige floor.
Find the right local pro for your project
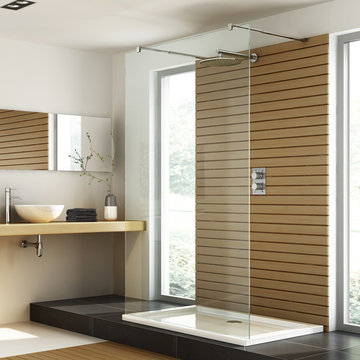
soak.com
Combining gorgeous modern looks with high-quality engineering is our 1000mm EasyClean wet room walk through shower enclosure. Allowing easy ingress from either side, the openness contributes to the minimalist style of the design. This is a tough prospect though, the glass being 8mm tempered safety panes that also have our labour-saving EasyClean feature. This clever easyclean surface ensure soap and waterslide off on contact with it, allowing you to simply wipe it clean.. To make for an easy fitting, we supply all the necessary fixtures and fittings. A free 10 year warranty guarantees all our work for you, giving you true peace of mind.
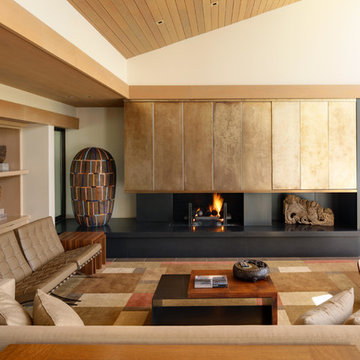
Photo of a small asian formal open concept living room in San Diego with white walls, a metal fireplace surround, a standard fireplace and a concealed tv.
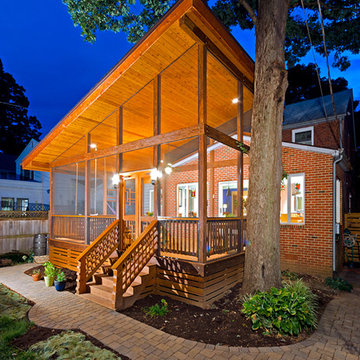
Darko Photography
This is an example of a mid-sized asian screened-in verandah in DC Metro with decking and a roof extension.
This is an example of a mid-sized asian screened-in verandah in DC Metro with decking and a roof extension.
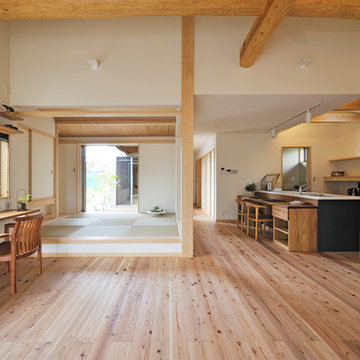
Photo of an asian open concept living room in Other with beige walls, light hardwood floors, a wall-mounted tv and beige floor.
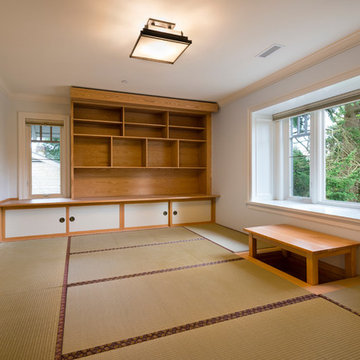
Paul Grdina Photography
This is an example of a large asian family room in Vancouver with grey walls and bamboo floors.
This is an example of a large asian family room in Vancouver with grey walls and bamboo floors.
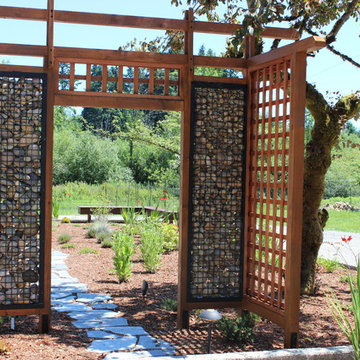
Exposed Beam Gazebo Rood Design
Mid-sized asian front yard patio in Seattle with no cover.
Mid-sized asian front yard patio in Seattle with no cover.
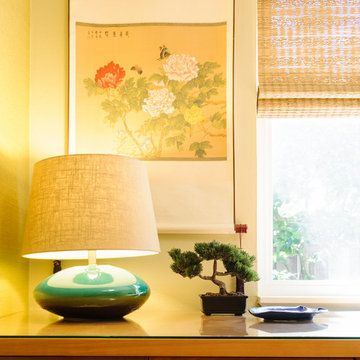
The design of this remodel of a small office reflects the owner’s passion for Japanese architecture. Using the existing foot print, we completely customized cabinetry to give the space more functions of an office, and to mimic the look of Tansu - furniture traditionally used in Japan.
Natural wood flooring, soft metallic natural green grass wallpaper in the office further develop the desired Zen aesthetic. A layer of combined natural textures, such as window treatment, wallpaper, cabinetry, and origami patterned fabric, creates a connection to the outdoors from the office window.
Yoko Oda Interior Design LLC, Interior Design, Photo Styling & Photography | www.yokointeriordesign.com
Full-Service Interior Design Remodeling Project
Yoko Oda Interior Design, LLC provides turnkey solutions for residential and commercial remodeling projects, and serves the San Francisco Bay Area including San Francisco, Peninsula, East Bay and the Wine Country.
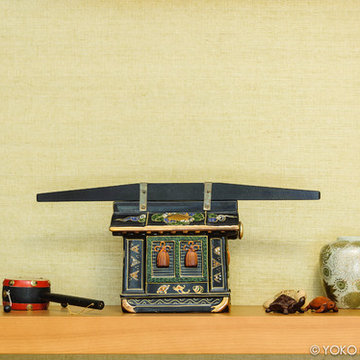
The design of this remodel of a small office reflects the owner’s passion for Japanese architecture. Using the existing foot print, we completely customized cabinetry to give the space more functions of an office, and to mimic the look of Tansu - furniture traditionally used in Japan.
Natural wood flooring, soft metallic natural green grass wallpaper in the office further develop the desired Zen aesthetic. A layer of combined natural textures, such as window treatment, wallpaper, cabinetry, and origami patterned fabric, creates a connection to the outdoors from the office window.
Yoko Oda Interior Design LLC, Interior Design, Photo Styling & Photography | www.yokointeriordesign.com
Full-Service Interior Design Remodeling Project
Yoko Oda Interior Design, LLC provides turnkey solutions for residential and commercial remodeling projects, and serves the San Francisco Bay Area including San Francisco, Peninsula, East Bay and the Wine Country.
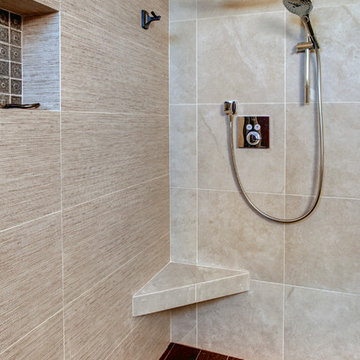
Design ideas for a mid-sized asian master bathroom in Seattle with flat-panel cabinets, medium wood cabinets, a curbless shower, a wall-mount toilet, brown tile, porcelain tile, white walls, porcelain floors, an undermount sink and engineered quartz benchtops.
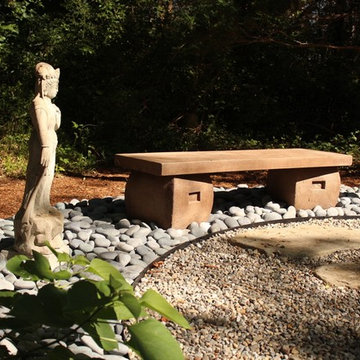
Stephanie Dacey
Inspiration for a small asian backyard garden in Boston.
Inspiration for a small asian backyard garden in Boston.
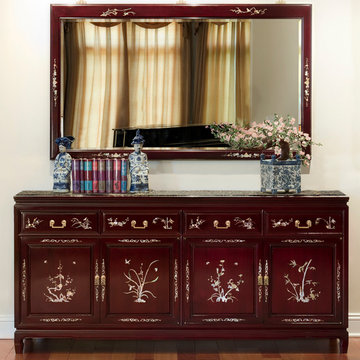
This rosewood sideboard is a fine example of traditional Chinese furniture. The dark cherry finish with inlaid mother of pearl flowers and birds shines with a lustrous effect. Add a matching mirror to turn any blank wall into an artful composition.
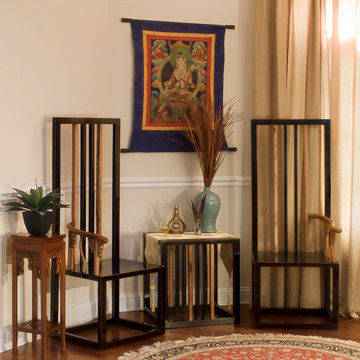
Resembling two halves of a whole, this pair of high back chairs represents the Tao tenet of Yin and Yang, an important influence on Zen philosophy. Exact opposites yet perfectly complementary, this pair of chairs is accompanied by a matching side table. The emphasis on straight lines evokes the simplicity and quietude of Zen.
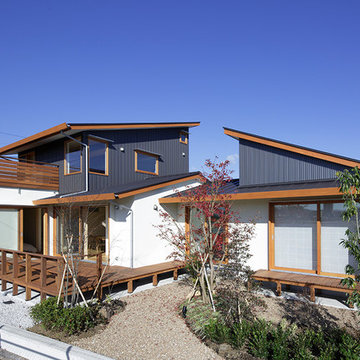
フクヤ建設株式会社
This is an example of an asian two-storey black exterior in Other with wood siding and a shed roof.
This is an example of an asian two-storey black exterior in Other with wood siding and a shed roof.
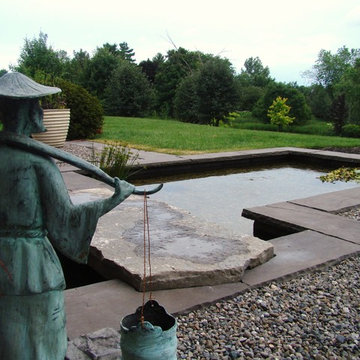
This is an example of a mid-sized asian backyard partial sun formal garden in Toronto with with pond and gravel.
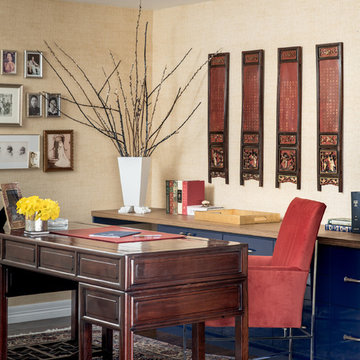
Asian Influenced Home Office, Photo by David Lauer
Inspiration for a mid-sized asian home office in Denver with beige walls, dark hardwood floors, a freestanding desk and brown floor.
Inspiration for a mid-sized asian home office in Denver with beige walls, dark hardwood floors, a freestanding desk and brown floor.
171,457 Asian Home Design Photos
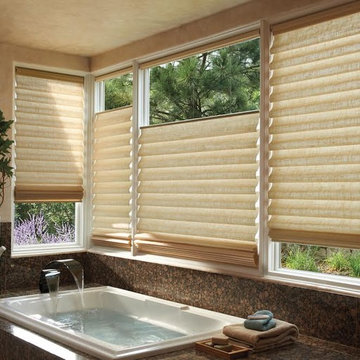
This is an example of a large asian master bathroom in Chicago with a drop-in tub, brown tile, stone tile, beige walls, ceramic floors and granite benchtops.
80



















