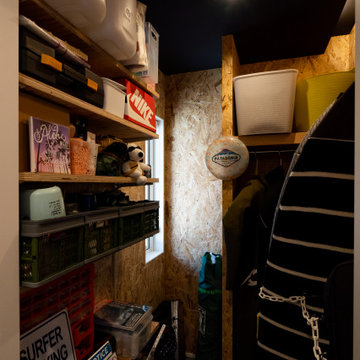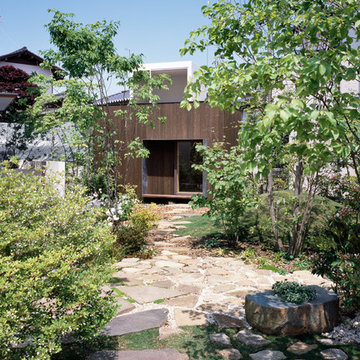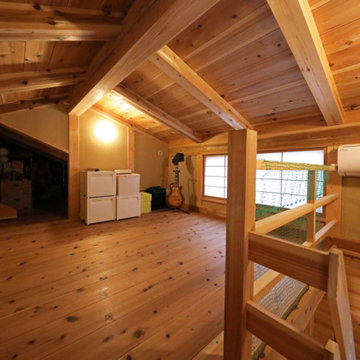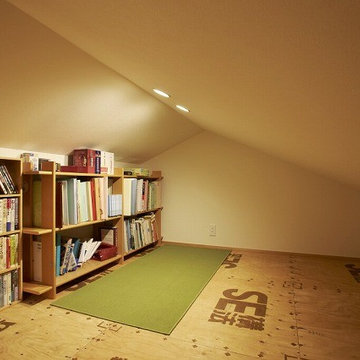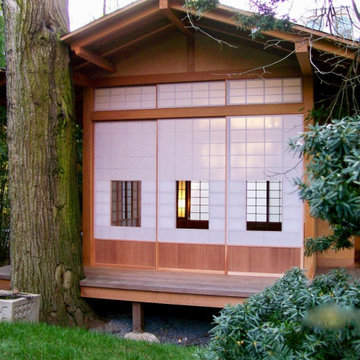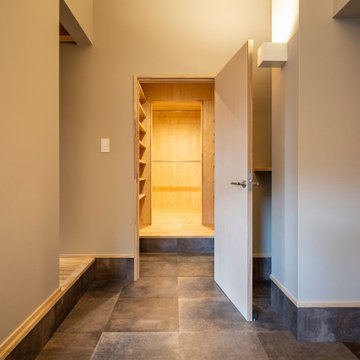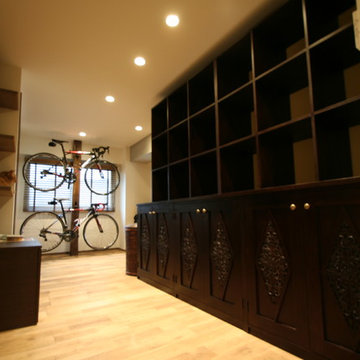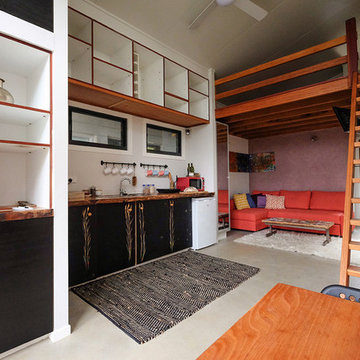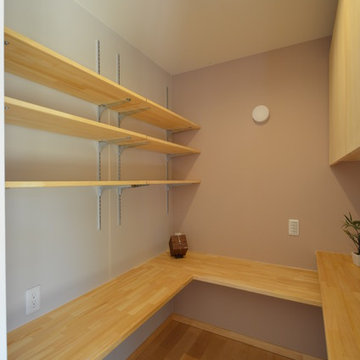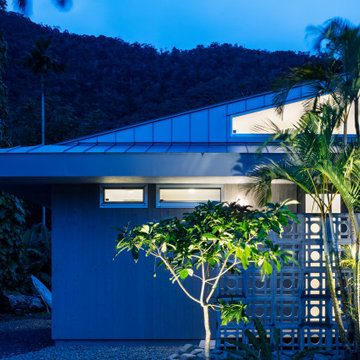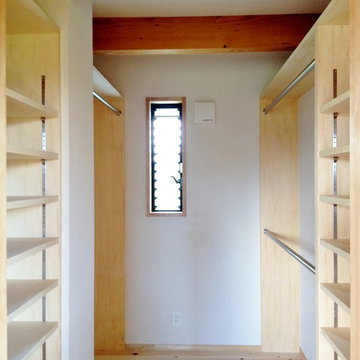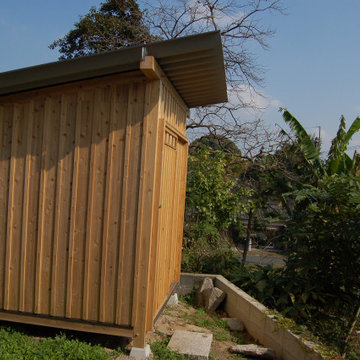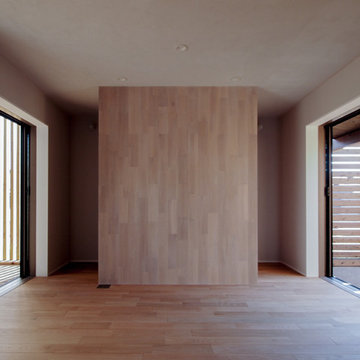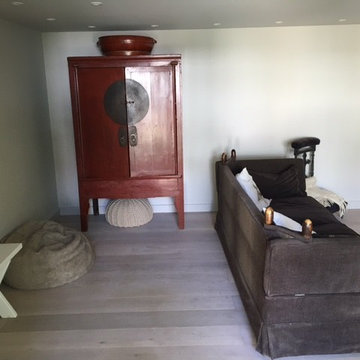Asian Shed and Granny Flat Design Ideas
Refine by:
Budget
Sort by:Popular Today
181 - 200 of 262 photos
Item 1 of 2
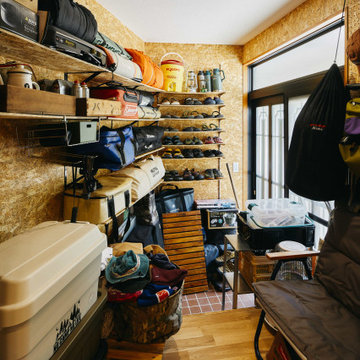
LDKからも外からも直接アクセスできる収納庫。壁の棚は施主様の手作りです。
This is an example of an asian shed and granny flat in Nagoya.
This is an example of an asian shed and granny flat in Nagoya.
Find the right local pro for your project
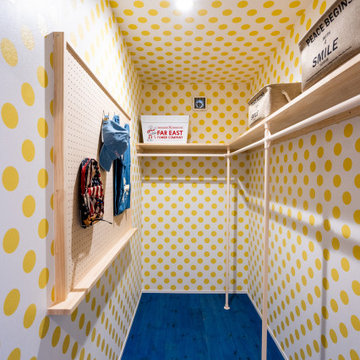
ウォークインクローゼット、中には有孔ボード。帽子やカバンを掛けて。黄色の水玉のクロスは気分を上げてくれますね!
Inspiration for an asian shed and granny flat in Other.
Inspiration for an asian shed and granny flat in Other.
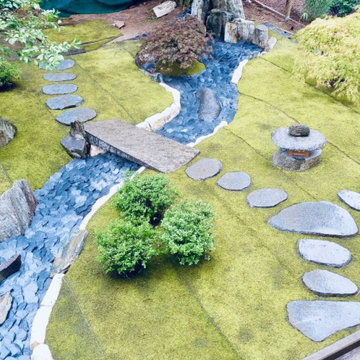
Moosgarten mit japanischem Trockenbach. Steinlaterne mit Holzkorpus beleuchtet.
This is an example of a small asian shed and granny flat in Other.
This is an example of a small asian shed and granny flat in Other.

Welcome to a transformative digital journey with Convato360 – where innovation meets immersive design. We are thrilled to introduce our latest project on Houzz.com, inviting you to explore a world of possibilities in digital experiences, interactive spaces, and captivating storytelling.
About Convato360:
Convato360 is a trailblazer in crafting 360-degree digital experiences that transcend the ordinary. Our projects reimagine spaces, creating environments that captivate, engage, and leave a lasting impression. With a passion for innovation, Convato360 turns conventional ideas into immersive digital journeys.
Key Elements of the New Project:
Immersive Design Concepts:
Dive into a collection of immersive design concepts that showcase the power of Convato360 in transforming spaces digitally. From virtual walkthroughs to interactive elements, experience the future of design.
Digital Storytelling Showcase:
Explore our portfolio of digital storytelling, where Convato360 brings ideas to life through a harmonious blend of visuals, interactivity, and narrative. Each project is a unique journey waiting to be discovered.
Client Success Stories:
Hear firsthand from clients who have embraced Convato360 for their projects. Learn how our innovative approach has elevated their spaces, leaving a lasting impact on their audience.
Behind-the-Scenes Insights:
Gain exclusive behind-the-scenes insights into the creative process at Convato360. Understand how we bring ideas from concept to reality, leveraging cutting-edge technologies and a passion for pushing boundaries.
How to Engage:
Visit our Houzz.com Convato360 Project to embark on this digital odyssey. Explore our immersive designs, witness the magic of digital storytelling, and envision the potential of Convato360 for your upcoming projects.
Connect with Us:
Follow Convato360 on Houzz.com for regular updates, insights, and inspirations:
Convato360 Houzz Profile
Collaborate with Convato360:
Ready to elevate your next project with Convato360? Contact us directly through our Houzz.com project page, and let's explore the possibilities of bringing your vision to life in the digital realm.
We invite you to be a part of this exciting journey as we redefine the boundaries of design and storytelling in the digital age. Explore, engage, and envision the future with Convato360 on Houzz.com!
Best regards,
Admin
Convato360 Team
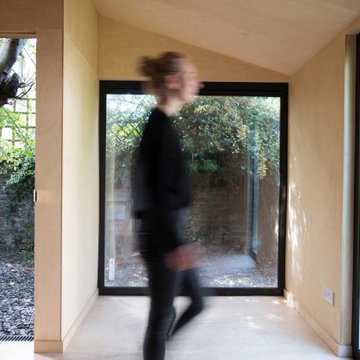
Designed to embrace the shadow, the 18 sqm garden studio is hidden amongst the large conservation trees, the overgrown garden and the three two metre high brick walls which run alongside neighbouring houses. The client required a private office space, a haven away from the business of the city and separate from the main Edwardian house.
The proposal adapts to its surroundings and has minimal impact through the use of natural materials, the sedum roof and the plan, which wraps around the large existing False Acacia tree. The space internally is practical and flexible, including an open plan room with large windows overlooking the gardens, a small kitchen with storage and a separate shower room.
Covering merely 12.8% of the entire garden surface, the proposal is a tribute to timber construction: Tar coated external marine plywood, timber frame structure and exposed oiled birch interior clad walls. Two opposite skins cover the frame, distinguishing the shell of the black coated exterior within the shadow and the warmness of the interior birch. The cladding opens and closes depending on use, revealing and concealing the life within.
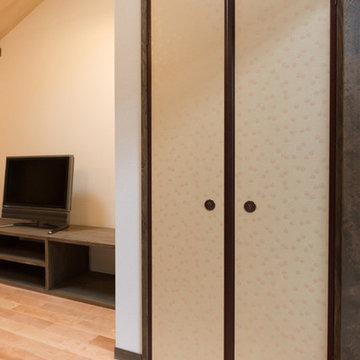
【使用部材など】
襖
桂セレクション 208(波につぼつぼ)
原紙:桂3347薄茶 摺色:灰桜色
引手:京179(銅古美丸 中)に京612(銅古美開き用つまみ 小)
障子
桂セレクション202(嵯峨野)
摺色:薄墨
株式会社ハチセ様HP http://www.hachise.jp/
Asian Shed and Granny Flat Design Ideas
10
