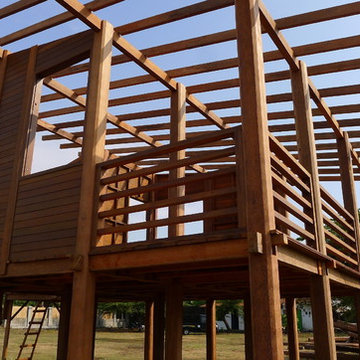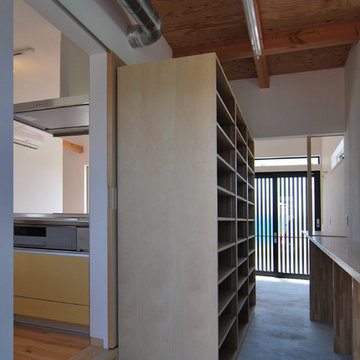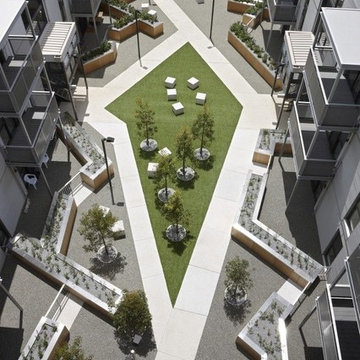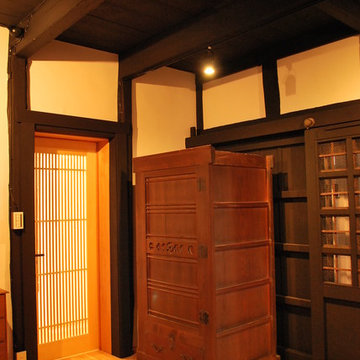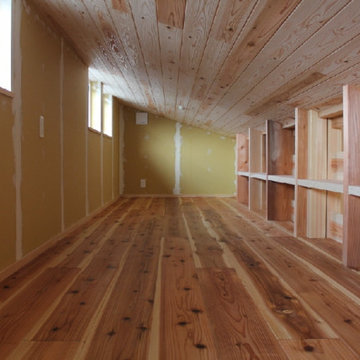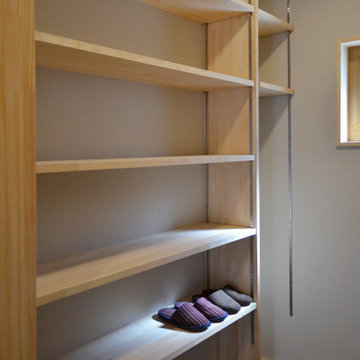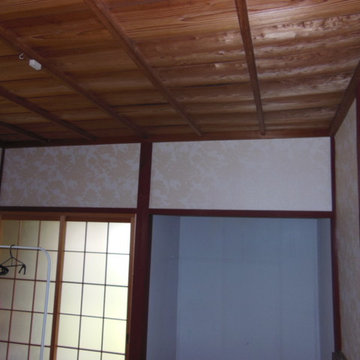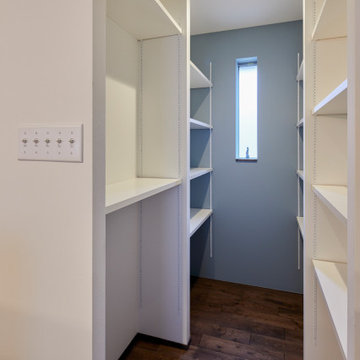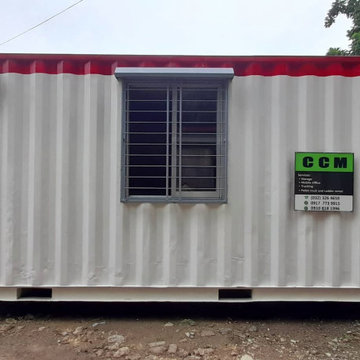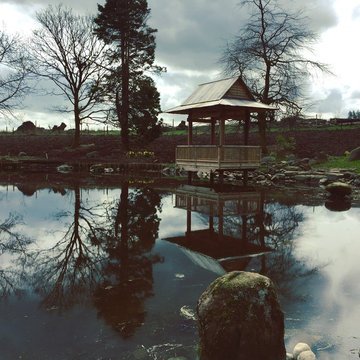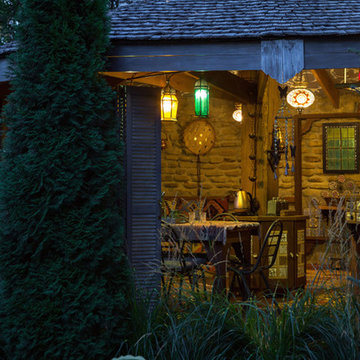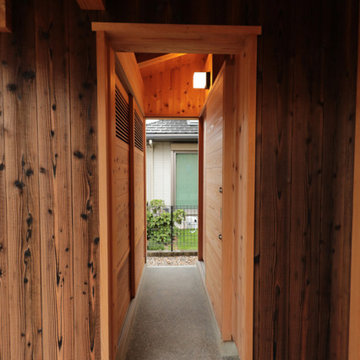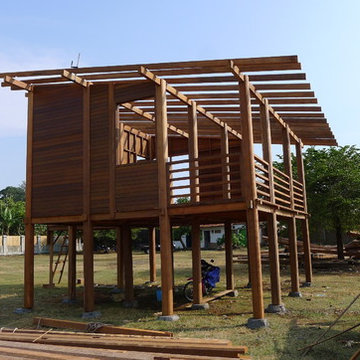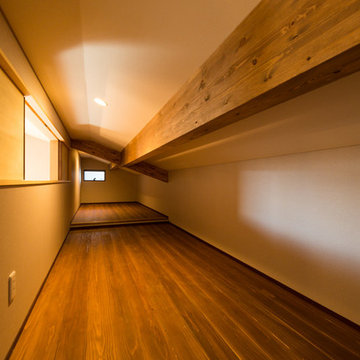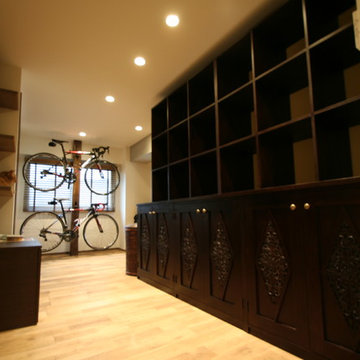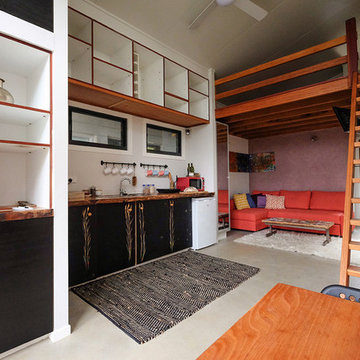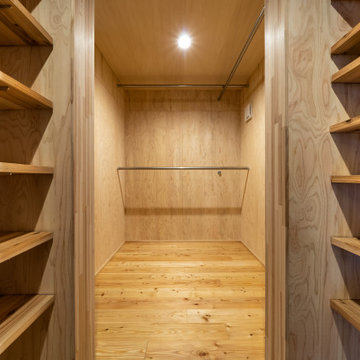Asian Shed and Granny Flat Design Ideas
Refine by:
Budget
Sort by:Popular Today
141 - 160 of 263 photos
Item 1 of 2
Find the right local pro for your project
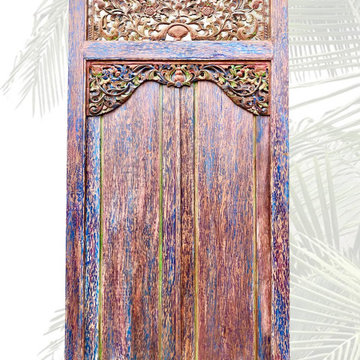
Die Tür ist wie ein Traum aus tausendundeiner Nacht. Das besondere Schmuckelement ist die einzigartige Farbgebung der alten Tür. Die Tür würde aufwendig restauriert und erzählt mit Ihren traumhaften Schnitzereien von vergangenen Zeiten. Die alte Tür wurde aus massivem Teakholz gefertigt und stammt von der Insel Java.
Die doppelflügelige Tür hat eine stattliche Höhe von 290 cm und sehr bequeme Breite von 150 cm und ist sehr imposant. Die antike Holztür ist ein einzigartiges Dekoelement, dass garantiert einen wundervollen Eindruck hinterlässt und ihre Räume einzigartig macht.
Unter Zubehör finden Sie auch handgefertigte Griffe für die Vorderseite und Riegel für die Rückseite dieser alten Holztür. Eventuell vorhandene Griffe auf dem Foto sind beispielhaft und Sie können Sie separat bestellen. Wir haben eine weitere Tür mit einer ähnlichen imposanten Höhe mit dem Namen „Budak“.
Die Tür besteht aus massivem Teakholz. Holz ist ein natürlich nachwachsender Rohstoff, der erst nach dem Fällen seine typischen Eigenschaften entfaltet. Es ist natürlich, dass Holz arbeitet und schwindet. Bitte bedenken Sie, dass auf Grund von Temperatur bzw. Luftfeuchtigkeitsschwankungen Veränderungen und kleine Risse auftreten können. Dies kann bei allen Massivholzgegenständen passieren. Viele unserer Kunden sehen dieses als authentisch und als dekorativ an.
Farbe und Maserung können durch die handgefertigte Herstellung und durch die natürlichen Holzeigenschaften variieren. Sie sind beabsichtigt und kein Grund zur Gewährleistung. Bitte schauen Sie hierzu in unsere allgemeinen Produktinformationen.
Sie können die Waren gern bei uns vor Ort im Lager besichtigen. Bitte rufen Sie dazu vorher an unter: +49 178 3130119 und sprechen einen Termin mit uns ab.
Unsere Türen eignen sich auch ganz prima für den Gebrauch im gewerblichen Bereich. Wenn Sie in Ihrem Restaurant, in Ihrer Boutique oder Massagesalon oder einer Sauna eine unserer antiken Türen als Dekoration nutzen, benötigen sie kaum andere Akzente und der Raum ist gestaltet und hat eine persönliche Note.
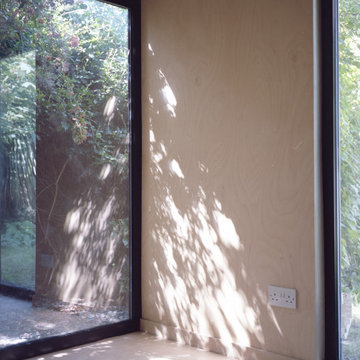
Designed to embrace the shadow, the 18 sqm garden studio is hidden amongst the large conservation trees, the overgrown garden and the three two metre high brick walls which run alongside neighbouring houses. The client required a private office space, a haven away from the business of the city and separate from the main Edwardian house.
The proposal adapts to its surroundings and has minimal impact through the use of natural materials, the sedum roof and the plan, which wraps around the large existing False Acacia tree. The space internally is practical and flexible, including an open plan room with large windows overlooking the gardens, a small kitchen with storage and a separate shower room.
Covering merely 12.8% of the entire garden surface, the proposal is a tribute to timber construction: Tar coated external marine plywood, timber frame structure and exposed oiled birch interior clad walls. Two opposite skins cover the frame, distinguishing the shell of the black coated exterior within the shadow and the warmness of the interior birch. The cladding opens and closes depending on use, revealing and concealing the life within.
Asian Shed and Granny Flat Design Ideas

Welcome to a transformative digital journey with Convato360 – where innovation meets immersive design. We are thrilled to introduce our latest project on Houzz.com, inviting you to explore a world of possibilities in digital experiences, interactive spaces, and captivating storytelling.
About Convato360:
Convato360 is a trailblazer in crafting 360-degree digital experiences that transcend the ordinary. Our projects reimagine spaces, creating environments that captivate, engage, and leave a lasting impression. With a passion for innovation, Convato360 turns conventional ideas into immersive digital journeys.
Key Elements of the New Project:
Immersive Design Concepts:
Dive into a collection of immersive design concepts that showcase the power of Convato360 in transforming spaces digitally. From virtual walkthroughs to interactive elements, experience the future of design.
Digital Storytelling Showcase:
Explore our portfolio of digital storytelling, where Convato360 brings ideas to life through a harmonious blend of visuals, interactivity, and narrative. Each project is a unique journey waiting to be discovered.
Client Success Stories:
Hear firsthand from clients who have embraced Convato360 for their projects. Learn how our innovative approach has elevated their spaces, leaving a lasting impact on their audience.
Behind-the-Scenes Insights:
Gain exclusive behind-the-scenes insights into the creative process at Convato360. Understand how we bring ideas from concept to reality, leveraging cutting-edge technologies and a passion for pushing boundaries.
How to Engage:
Visit our Houzz.com Convato360 Project to embark on this digital odyssey. Explore our immersive designs, witness the magic of digital storytelling, and envision the potential of Convato360 for your upcoming projects.
Connect with Us:
Follow Convato360 on Houzz.com for regular updates, insights, and inspirations:
Convato360 Houzz Profile
Collaborate with Convato360:
Ready to elevate your next project with Convato360? Contact us directly through our Houzz.com project page, and let's explore the possibilities of bringing your vision to life in the digital realm.
We invite you to be a part of this exciting journey as we redefine the boundaries of design and storytelling in the digital age. Explore, engage, and envision the future with Convato360 on Houzz.com!
Best regards,
Admin
Convato360 Team
8
