Basement Design Ideas with a Stone Fireplace Surround
Refine by:
Budget
Sort by:Popular Today
141 - 160 of 4,190 photos
Item 1 of 2
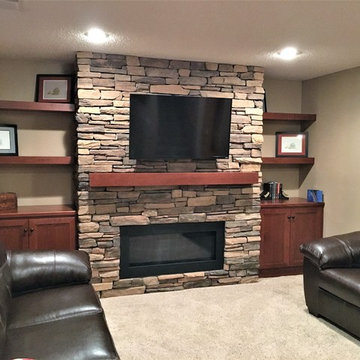
Warm basements are a necessity for Minnesota! This simple basement space is now the favorite place for the family's movie watching - a simple yet bold design for the small fireplace wall, but not overwhelming in the space. Cherry custom cabinets and mantle accent the traditional oak throughout the house, and the contemporary linear fireplace gives off a ton a heat!
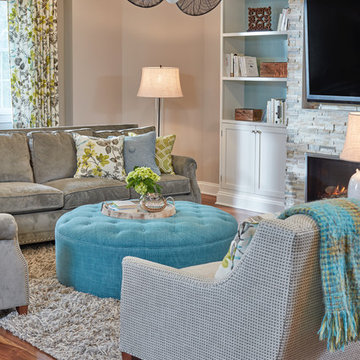
David Burroughs
Photo of a mid-sized traditional walk-out basement in Baltimore with grey walls, medium hardwood floors, a standard fireplace and a stone fireplace surround.
Photo of a mid-sized traditional walk-out basement in Baltimore with grey walls, medium hardwood floors, a standard fireplace and a stone fireplace surround.
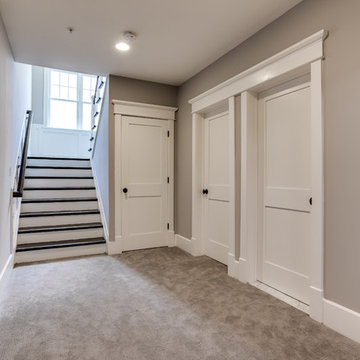
Photo of a large traditional look-out basement in DC Metro with beige walls, carpet, a standard fireplace and a stone fireplace surround.
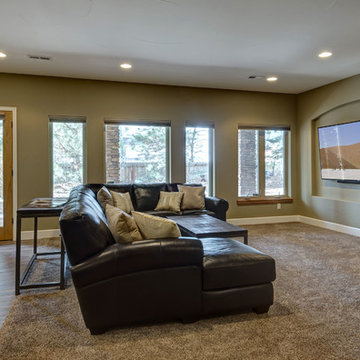
©Finished Basement Company
This is an example of an expansive transitional walk-out basement in Denver with beige walls, carpet, a corner fireplace, a stone fireplace surround and brown floor.
This is an example of an expansive transitional walk-out basement in Denver with beige walls, carpet, a corner fireplace, a stone fireplace surround and brown floor.
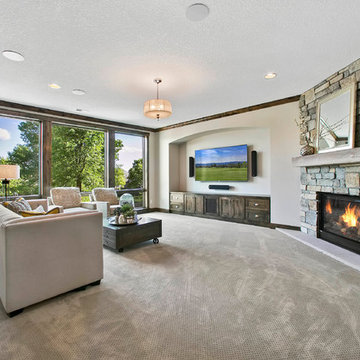
Lower level family/living room - Creek Hill Custom Homes MN
Design ideas for a large walk-out basement in Minneapolis with beige walls, carpet, a standard fireplace and a stone fireplace surround.
Design ideas for a large walk-out basement in Minneapolis with beige walls, carpet, a standard fireplace and a stone fireplace surround.
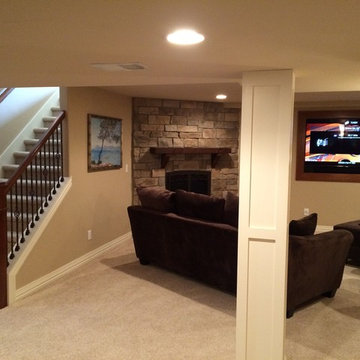
Mid-sized traditional basement in Denver with beige walls, carpet, a standard fireplace and a stone fireplace surround.
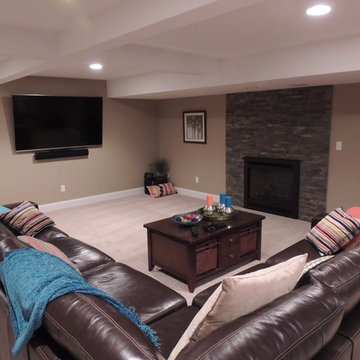
Mid-sized traditional look-out basement in Detroit with beige walls, carpet, a standard fireplace and a stone fireplace surround.
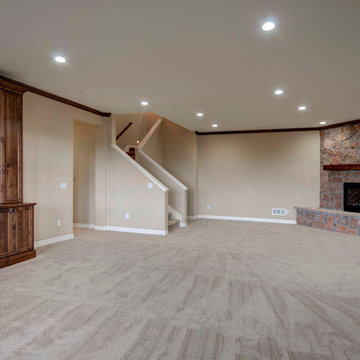
Design ideas for a large arts and crafts walk-out basement in Denver with beige walls, carpet, a standard fireplace and a stone fireplace surround.
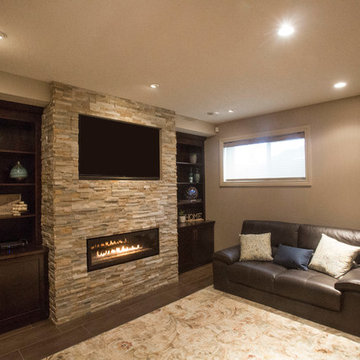
This is an example of a mid-sized transitional fully buried basement in Edmonton with green walls, concrete floors, a stone fireplace surround and a ribbon fireplace.
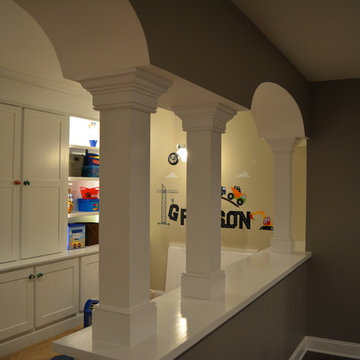
This playroom is a wonderland for the kids, but also has potential to be an elegant space later on. The elaborate arches offer a unique design to necessary support columns. A white board/chalk board/cork board is a great place for arts and crafts, while floor to ceiling built-in closets provide storage and display space. Behind the half wall are open shelves for additional storage.
18" Floor to ceiling built-in closets provide ample storage and display space. Open shelves to the right lend additional storage. Before you know it, the kids will be using a fold down desk under this fun motorcycle lamp!
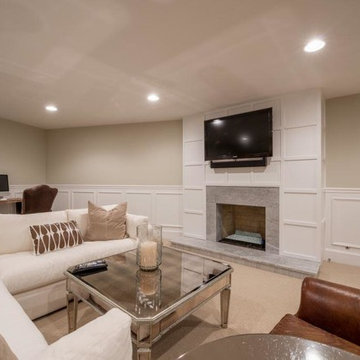
This is a lovely finished basement that is elegant yet relaxed.
Wainscoting and great architectural mill work throughout the space add elegance to the room. The paneled fireplace wall add drama and anchor the area as a focal point .
This home was featured in Philadelphia Magazine August 2014 issue
RUDLOFF Custom Builders, is a residential construction company that connects with clients early in the design phase to ensure every detail of your project is captured just as you imagined. RUDLOFF Custom Builders will create the project of your dreams that is executed by on-site project managers and skilled craftsman, while creating lifetime client relationships that are build on trust and integrity.
We are a full service, certified remodeling company that covers all of the Philadelphia suburban area including West Chester, Gladwynne, Malvern, Wayne, Haverford and more.
As a 6 time Best of Houzz winner, we look forward to working with you on your next project.
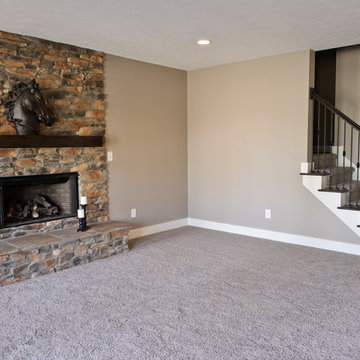
Amy Harnish, www.fishersphotography.com
Design ideas for a large traditional basement in Indianapolis with beige walls, carpet, a standard fireplace and a stone fireplace surround.
Design ideas for a large traditional basement in Indianapolis with beige walls, carpet, a standard fireplace and a stone fireplace surround.
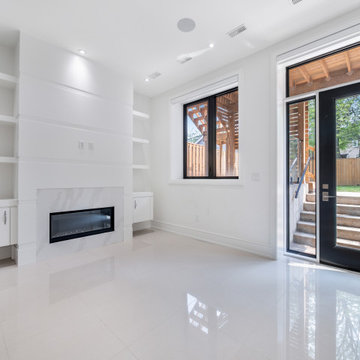
Photo of a modern basement in Toronto with white walls, porcelain floors, a standard fireplace and a stone fireplace surround.
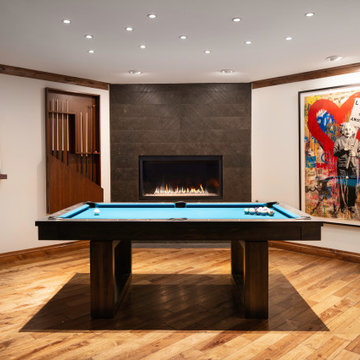
Rodwin Architecture & Skycastle Homes
Location: Boulder, Colorado, USA
Interior design, space planning and architectural details converge thoughtfully in this transformative project. A 15-year old, 9,000 sf. home with generic interior finishes and odd layout needed bold, modern, fun and highly functional transformation for a large bustling family. To redefine the soul of this home, texture and light were given primary consideration. Elegant contemporary finishes, a warm color palette and dramatic lighting defined modern style throughout. A cascading chandelier by Stone Lighting in the entry makes a strong entry statement. Walls were removed to allow the kitchen/great/dining room to become a vibrant social center. A minimalist design approach is the perfect backdrop for the diverse art collection. Yet, the home is still highly functional for the entire family. We added windows, fireplaces, water features, and extended the home out to an expansive patio and yard.
The cavernous beige basement became an entertaining mecca, with a glowing modern wine-room, full bar, media room, arcade, billiards room and professional gym.
Bathrooms were all designed with personality and craftsmanship, featuring unique tiles, floating wood vanities and striking lighting.
This project was a 50/50 collaboration between Rodwin Architecture and Kimball Modern
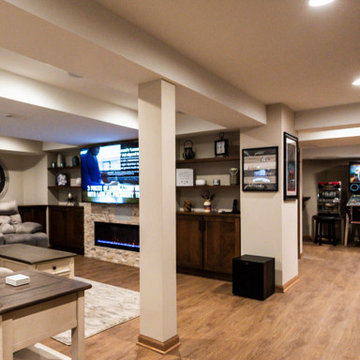
Design ideas for a large transitional fully buried basement in Chicago with a game room, beige walls, medium hardwood floors, a standard fireplace, a stone fireplace surround and brown floor.
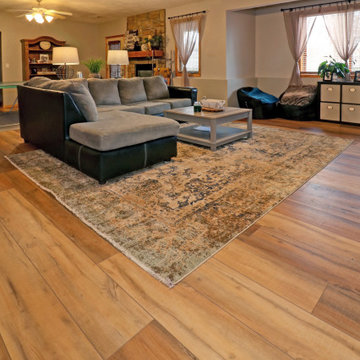
Inspiration for a mid-sized traditional basement in Other with grey walls, a standard fireplace and a stone fireplace surround.
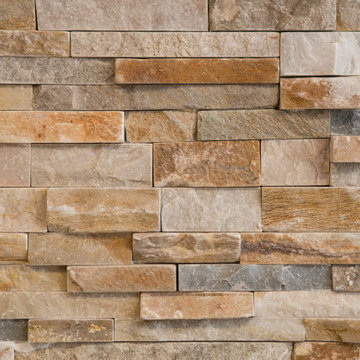
Stacked stone detail in the basement fireplaces.
Expansive transitional look-out basement in Chicago with white walls, concrete floors, a ribbon fireplace, a stone fireplace surround and grey floor.
Expansive transitional look-out basement in Chicago with white walls, concrete floors, a ribbon fireplace, a stone fireplace surround and grey floor.
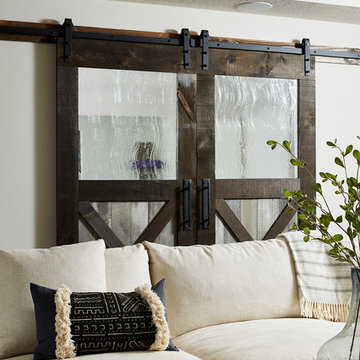
Photo of a large country walk-out basement in Minneapolis with grey walls, carpet, a two-sided fireplace, a stone fireplace surround and grey floor.
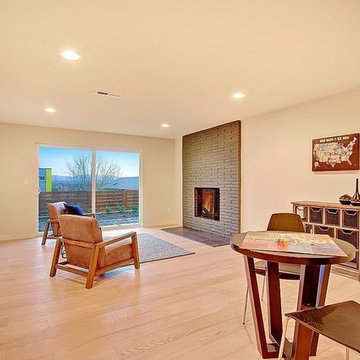
Inspiration for a midcentury walk-out basement in Seattle with vinyl floors, a standard fireplace and a stone fireplace surround.
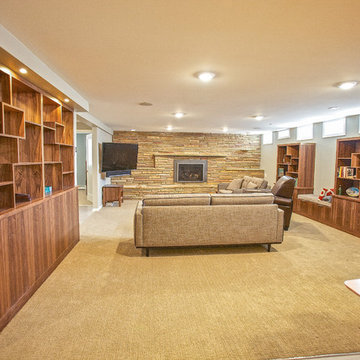
Built in 1951, this sprawling ranch style home has plenty of room for a large family, but the basement was vintage 50’s, with dark wood paneling and poor lighting. One redeeming feature was a curved bar, with multi-colored glass block lighting in the foot rest, wood paneling surround, and a red-orange laminate top. If one thing was to be saved, this was it.
Castle designed an open family, media & game room with a dining area near the vintage bar and an additional bedroom. Mid-century modern cabinetry was custom made to provide an open partition between the family and game rooms, as well as needed storage and display for family photos and mementos.
The enclosed, dark stairwell was opened to the new family space and a custom steel & cable railing system was installed. Lots of new lighting brings a bright, welcoming feel to the space. Now, the entire family can share and enjoy a part of the house that was previously uninviting and underused.
Come see this remodel during the 2018 Castle Home Tour, September 29-30, 2018!
Basement Design Ideas with a Stone Fireplace Surround
8