Basement Design Ideas with a Stone Fireplace Surround
Refine by:
Budget
Sort by:Popular Today
161 - 180 of 4,190 photos
Item 1 of 2
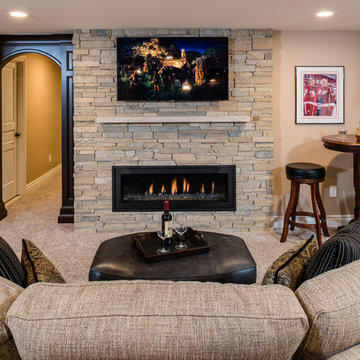
Phoenix Photographic
Inspiration for a large transitional walk-out basement in Detroit with beige walls, carpet, a ribbon fireplace, a stone fireplace surround and beige floor.
Inspiration for a large transitional walk-out basement in Detroit with beige walls, carpet, a ribbon fireplace, a stone fireplace surround and beige floor.
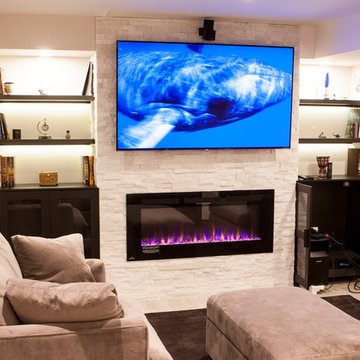
White stone veneer accent wall with a Napoleon Allure 50" fireplace. Custom shelves with LED backlighting with Ikea cabinets underneath.
Inspiration for a large modern fully buried basement in Toronto with grey walls, laminate floors, a hanging fireplace, a stone fireplace surround and grey floor.
Inspiration for a large modern fully buried basement in Toronto with grey walls, laminate floors, a hanging fireplace, a stone fireplace surround and grey floor.
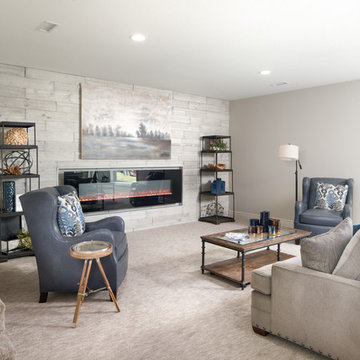
Photo of a large beach style walk-out basement in Wichita with beige walls, carpet, a stone fireplace surround and a ribbon fireplace.
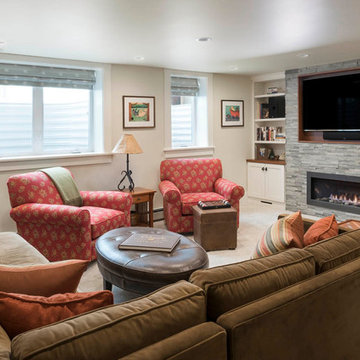
James Maynard, Vantage Architectural Imagery / Magic Factor Media
This is an example of a large arts and crafts look-out basement in Denver with beige walls, carpet, a stone fireplace surround, beige floor and a ribbon fireplace.
This is an example of a large arts and crafts look-out basement in Denver with beige walls, carpet, a stone fireplace surround, beige floor and a ribbon fireplace.
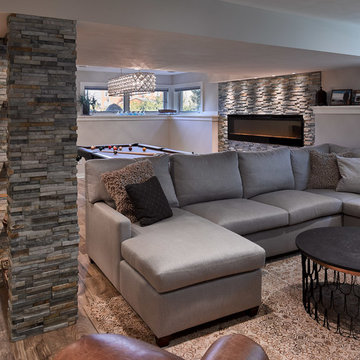
Photos by Mike Rebholz Photography.
Design ideas for a mid-sized transitional look-out basement in Other with grey walls, vinyl floors, a ribbon fireplace, a stone fireplace surround and brown floor.
Design ideas for a mid-sized transitional look-out basement in Other with grey walls, vinyl floors, a ribbon fireplace, a stone fireplace surround and brown floor.
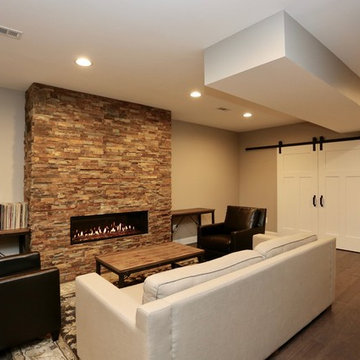
For this job, we finished an completely unfinished basement space to include a theatre room with 120" screen wall & rough-in for a future bar, barn door detail to the family living area with stacked stone 50" modern gas fireplace, a home-office, a bedroom and a full basement bathroom.
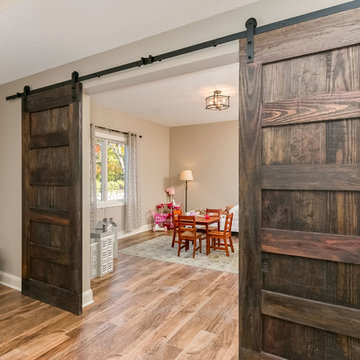
©Finished Basement Company
Design ideas for a mid-sized country walk-out basement in Minneapolis with beige walls, medium hardwood floors, a two-sided fireplace, a stone fireplace surround and brown floor.
Design ideas for a mid-sized country walk-out basement in Minneapolis with beige walls, medium hardwood floors, a two-sided fireplace, a stone fireplace surround and brown floor.
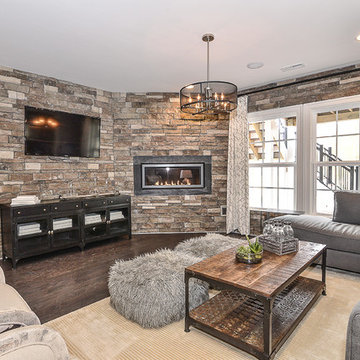
Photo of a mid-sized transitional walk-out basement in DC Metro with grey walls, dark hardwood floors, a ribbon fireplace and a stone fireplace surround.
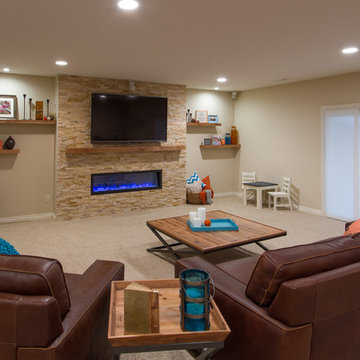
Three Pillars Media
Traditional basement in Other with a ribbon fireplace and a stone fireplace surround.
Traditional basement in Other with a ribbon fireplace and a stone fireplace surround.
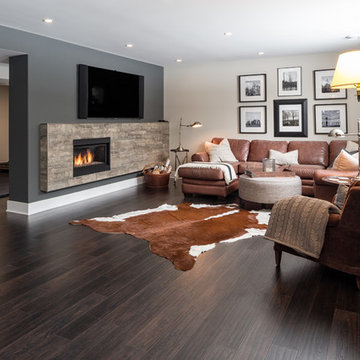
Keeping with the need for a warm space, we added a contemporary linear fireplace echoed by a chic, linear, porcelain tile facade. Bound to keep things cozy while watching a movie or the big game.
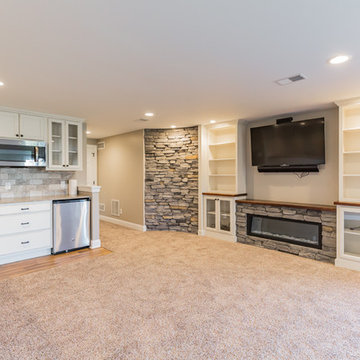
Design ideas for a large transitional walk-out basement in Philadelphia with beige walls, carpet, a ribbon fireplace, a stone fireplace surround and beige floor.
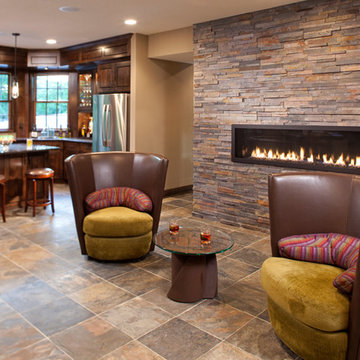
Landmark Photography - Jim Krueger
This is an example of a large traditional walk-out basement in Minneapolis with beige walls, carpet, a ribbon fireplace, a stone fireplace surround and multi-coloured floor.
This is an example of a large traditional walk-out basement in Minneapolis with beige walls, carpet, a ribbon fireplace, a stone fireplace surround and multi-coloured floor.
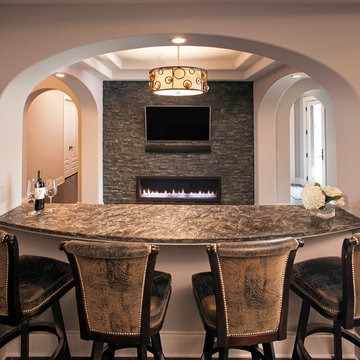
Builder: John Kraemer & Sons | Design: Rauscher & Associates | Landscape Design: Coen + Partners | Photography: Landmark Photography
This is an example of a walk-out basement in Minneapolis with white walls, dark hardwood floors, a stone fireplace surround and a ribbon fireplace.
This is an example of a walk-out basement in Minneapolis with white walls, dark hardwood floors, a stone fireplace surround and a ribbon fireplace.
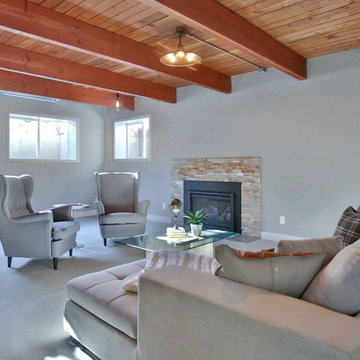
Photo by 360PDX
Midcentury look-out basement in Portland with grey walls, carpet, a standard fireplace and a stone fireplace surround.
Midcentury look-out basement in Portland with grey walls, carpet, a standard fireplace and a stone fireplace surround.
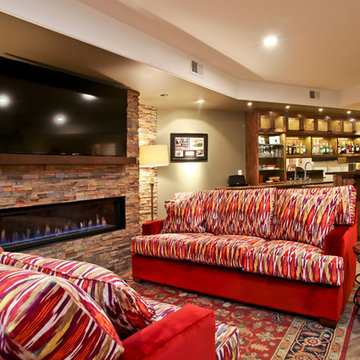
Expansive contemporary fully buried basement in Milwaukee with beige walls, light hardwood floors, a ribbon fireplace and a stone fireplace surround.
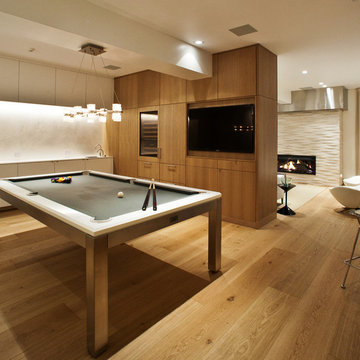
The basement has a pool table area with a wet bar along one wall, a wine cooler, and a TV. This room makes for a an amazing entertainment space.
Design ideas for a large contemporary look-out basement in Denver with white walls, light hardwood floors, a stone fireplace surround, a ribbon fireplace and a game room.
Design ideas for a large contemporary look-out basement in Denver with white walls, light hardwood floors, a stone fireplace surround, a ribbon fireplace and a game room.
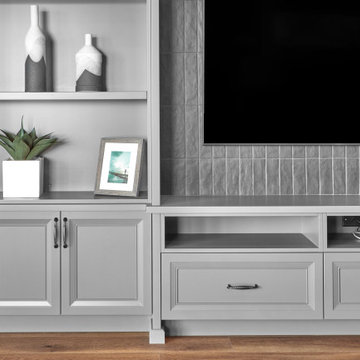
Custom built-in basement entertainment unit finished with Benjamin Moore "Overcoat" lacquer, Blum soft close concealed drawer slides and hinges, 7 1/2" stacked to ceiling crown moulding, TopKnobs Barrow Pulls, In-Cabinet Puck Lighting and brick textured backsplash.
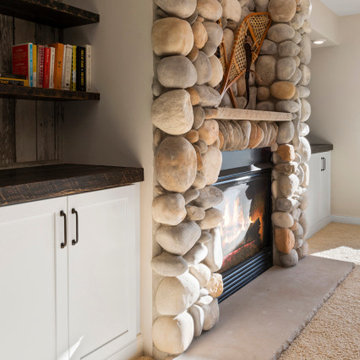
Today’s basements are much more than dark, dingy spaces or rec rooms of years ago. Because homeowners are spending more time in them, basements have evolved into lower-levels with distinctive spaces, complete with stone and marble fireplaces, sitting areas, coffee and wine bars, home theaters, over sized guest suites and bathrooms that rival some of the most luxurious resort accommodations.
Gracing the lakeshore of Lake Beulah, this homes lower-level presents a beautiful opening to the deck and offers dynamic lake views. To take advantage of the home’s placement, the homeowner wanted to enhance the lower-level and provide a more rustic feel to match the home’s main level, while making the space more functional for boating equipment and easy access to the pier and lakefront.
Jeff Auberger designed a seating area to transform into a theater room with a touch of a button. A hidden screen descends from the ceiling, offering a perfect place to relax after a day on the lake. Our team worked with a local company that supplies reclaimed barn board to add to the decor and finish off the new space. Using salvaged wood from a corn crib located in nearby Delavan, Jeff designed a charming area near the patio door that features two closets behind sliding barn doors and a bench nestled between the closets, providing an ideal spot to hang wet towels and store flip flops after a day of boating. The reclaimed barn board was also incorporated into built-in shelving alongside the fireplace and an accent wall in the updated kitchenette.
Lastly the children in this home are fans of the Harry Potter book series, so naturally, there was a Harry Potter themed cupboard under the stairs created. This cozy reading nook features Hogwartz banners and wizarding wands that would amaze any fan of the book series.
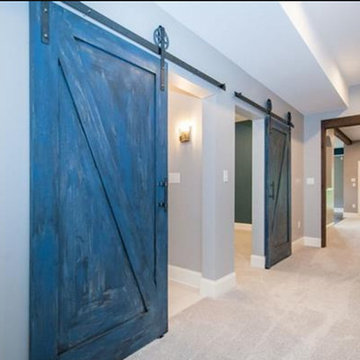
Urban Renewal Basement complete with barn doors, beams, hammered farmhouse sink, industrial lighting with flashes of blue accents and 3rd floor build out
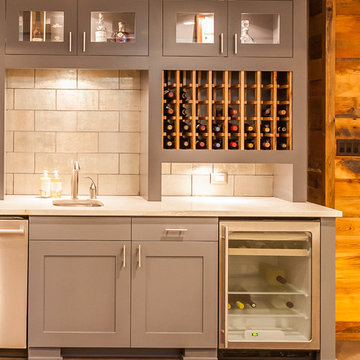
This expansive basement was revamped with modern, industrial, and rustic. Features include a floor-to-ceiling wet bar complete with lots of storage for wine bottles, glass cabinet uppers, gray inset shaker doors and drawers, beverage cooler, and backsplash. Reclaimed barnwood flanks the accent walls and behind the wall-mounted TV. New matching cabinets and book cases flank the existing fireplace.
Cabinetry design, build, and install by Wheatland Custom Cabinetry. General contracting and remodel by Hyland Homes.
Basement Design Ideas with a Stone Fireplace Surround
9