Bathroom Design Ideas with a Drop-in Sink
Refine by:
Budget
Sort by:Popular Today
101 - 120 of 72,318 photos
Item 1 of 2
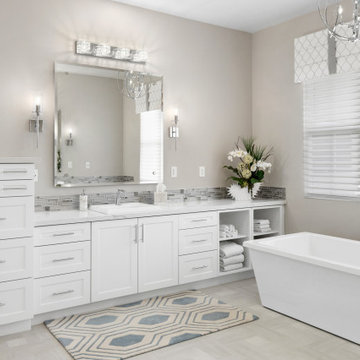
Inspiration for a large transitional master wet room bathroom in San Diego with shaker cabinets, white cabinets, a freestanding tub, a one-piece toilet, white tile, glass tile, grey walls, porcelain floors, a drop-in sink, engineered quartz benchtops, grey floor, a hinged shower door and white benchtops.
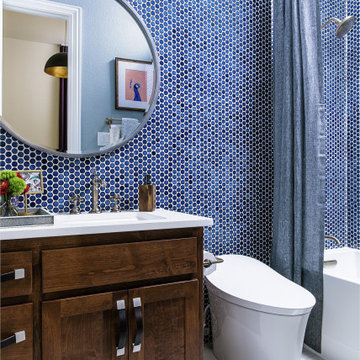
Navy penny tile is a striking backdrop in this handsome guest bathroom. A mix of wood cabinetry with leather pulls enhances the masculine feel of the room while a smart toilet incorporates modern-day technology into this timeless bathroom.
Inquire About Our Design Services
http://www.tiffanybrooksinteriors.com Inquire about our design services. Spaced designed by Tiffany Brooks
Photo 2019 Scripps Network, LLC.
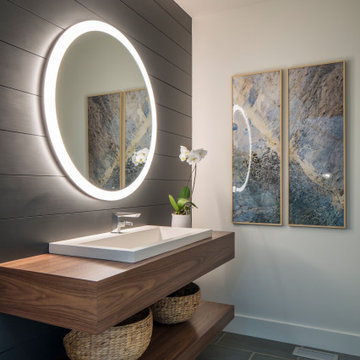
The floating vanity was custom crafted of walnut, and supports a cast concrete sink and chrome faucet. Behind it, the ship lap wall is painted in black and features a round led lit mirror. The bluestone floor adds another layer of texture and a beautiful blue gray tone to the room.
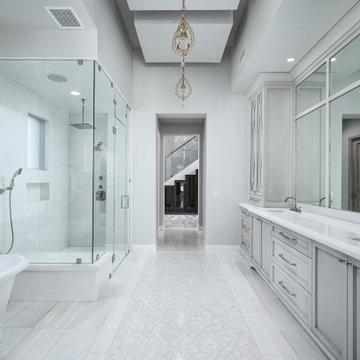
Primary suite bathroom with a grey double vanity and the walk-in showers mosaic floor tile.
Design ideas for a large modern master bathroom in Phoenix with grey cabinets, a freestanding tub, an alcove shower, white tile, ceramic tile, white walls, marble floors, a drop-in sink, marble benchtops, white floor, a hinged shower door, white benchtops, a shower seat, a double vanity and a built-in vanity.
Design ideas for a large modern master bathroom in Phoenix with grey cabinets, a freestanding tub, an alcove shower, white tile, ceramic tile, white walls, marble floors, a drop-in sink, marble benchtops, white floor, a hinged shower door, white benchtops, a shower seat, a double vanity and a built-in vanity.
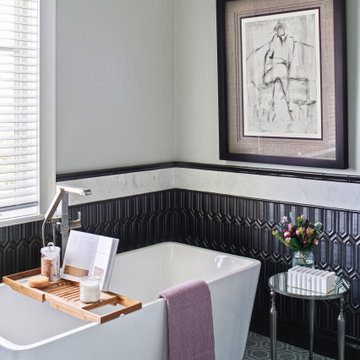
The color contrast between the wainscot and floor tile, create a dramatic effect, which is balanced out with a soft color platte for walls and cabinetry, and accents of unique art.
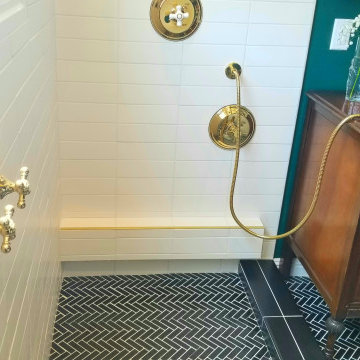
This project was done in historical house from the 1920's and we tried to keep the mid central style with vintage vanity, single sink faucet that coming out from the wall, the same for the rain fall shower head valves. the shower was wide enough to have two showers, one on each side with two shampoo niches. we had enough space to add free standing tub with vintage style faucet and sprayer.
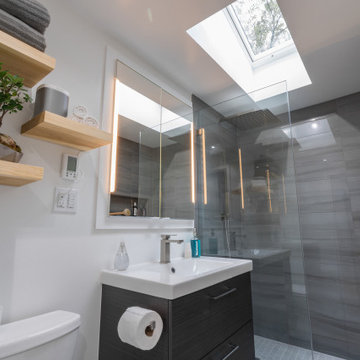
Small contemporary master bathroom with flat-panel cabinets, brown cabinets, an open shower, a two-piece toilet, gray tile, porcelain tile, white walls, ceramic floors, a drop-in sink, grey floor and a hinged shower door.
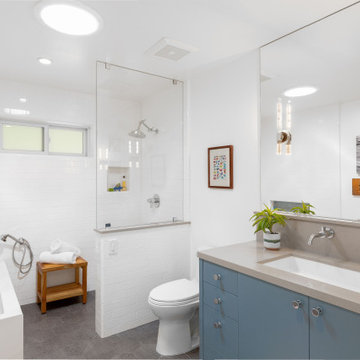
Large transitional kids bathroom in Other with flat-panel cabinets, blue cabinets, a freestanding tub, an open shower, a two-piece toilet, white tile, ceramic tile, white walls, ceramic floors, a drop-in sink, engineered quartz benchtops, grey floor, an open shower and grey benchtops.
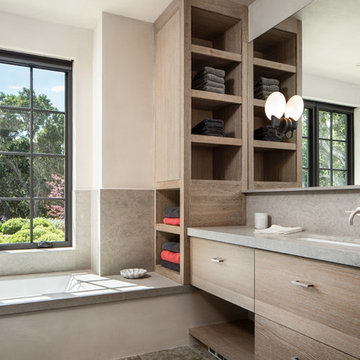
Mediterranean home nestled into the native landscape in Northern California.
Inspiration for a large mediterranean master bathroom in Orange County with beige cabinets, a drop-in tub, an open shower, green tile, stone tile, beige walls, light hardwood floors, a drop-in sink, soapstone benchtops, beige floor, a hinged shower door and grey benchtops.
Inspiration for a large mediterranean master bathroom in Orange County with beige cabinets, a drop-in tub, an open shower, green tile, stone tile, beige walls, light hardwood floors, a drop-in sink, soapstone benchtops, beige floor, a hinged shower door and grey benchtops.
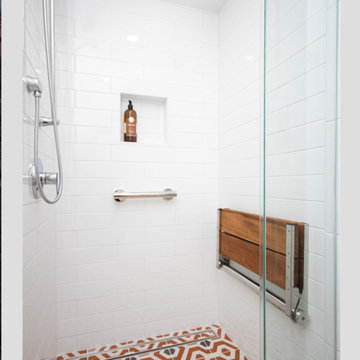
This is an example of a small eclectic master bathroom in Providence with recessed-panel cabinets, dark wood cabinets, a curbless shower, a two-piece toilet, white tile, subway tile, beige walls, mosaic tile floors, a drop-in sink, orange floor and a hinged shower door.
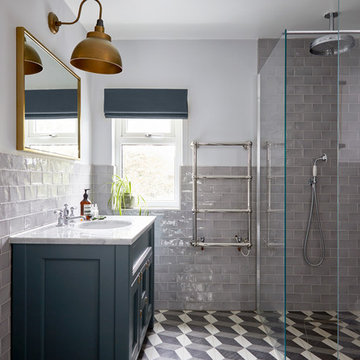
Photo Credits: Anna Stathaki
Inspiration for a small modern 3/4 bathroom in London with furniture-like cabinets, blue cabinets, an open shower, a wall-mount toilet, gray tile, ceramic tile, white walls, cement tiles, a drop-in sink, marble benchtops, grey floor, an open shower and white benchtops.
Inspiration for a small modern 3/4 bathroom in London with furniture-like cabinets, blue cabinets, an open shower, a wall-mount toilet, gray tile, ceramic tile, white walls, cement tiles, a drop-in sink, marble benchtops, grey floor, an open shower and white benchtops.
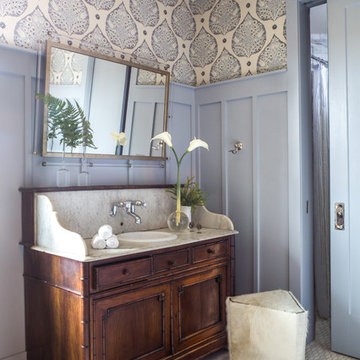
Tall board and batten wainscoting is used to wrap this ensuite bath. An antique dresser was converted into a sink.
Inspiration for a mid-sized traditional master bathroom in Nashville with marble floors, a drop-in sink, marble benchtops, grey floor, white benchtops, dark wood cabinets, purple walls and recessed-panel cabinets.
Inspiration for a mid-sized traditional master bathroom in Nashville with marble floors, a drop-in sink, marble benchtops, grey floor, white benchtops, dark wood cabinets, purple walls and recessed-panel cabinets.
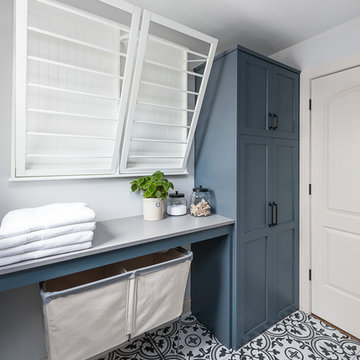
This master bath was dark and dated. Although a large space, the area felt small and obtrusive. By removing the columns and step up, widening the shower and creating a true toilet room I was able to give the homeowner a truly luxurious master retreat. (check out the before pictures at the end) The ceiling detail was the icing on the cake! It follows the angled wall of the shower and dressing table and makes the space seem so much larger than it is. The homeowners love their Nantucket roots and wanted this space to reflect that.
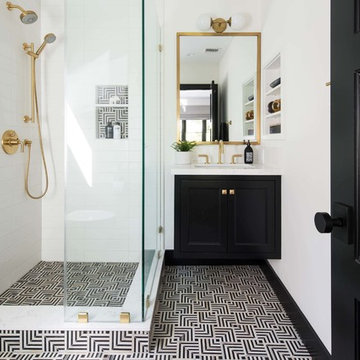
The guest bathroom's focal point is the dynamic black and white geometric patterned tile. The vanity is black and the hardware, faucets, mirror and sconce are all in matte brass. The vanity is topped with quartz. The shower has large matte white tiles we ran in a stacked pattern and we lined the back of the shampoo niche with floor tile for greater interest.
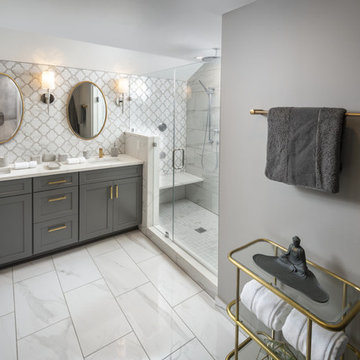
White and grey bathroom with a printed tile made this bathroom feel warm and cozy. Wall scones, gold mirrors and a mix of gold and silver accessories brought this bathroom to life.
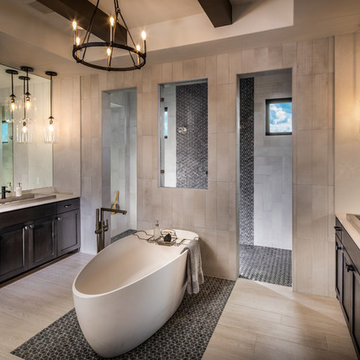
Cabinets: Clear Alder- Ebony- Shaker Door
Countertop: Caesarstone Cloudburst Concrete 4011- Honed
Floor: All over tile- AMT Treverk White- all 3 sizes- Staggered
Shower Field/Tub backsplash: TTS Organic Rug Ice 6x24
Grout: Custom Rolling Fog 544
Tub rug/ Shower floor: Dal Tile Steel CG-HF-20150812
Grout: Mapei Cobblestone 103
Photographer: Steve Chenn
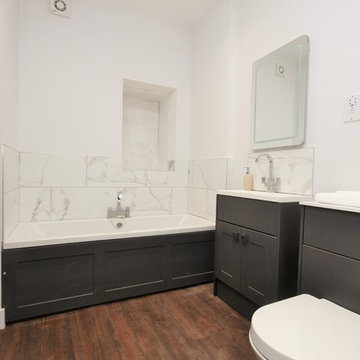
Modern bathroom with elegant marble wall tiles
Photo of a mid-sized modern kids bathroom in Essex with shaker cabinets, grey cabinets, a drop-in tub, a curbless shower, a one-piece toilet, black and white tile, ceramic tile, white walls, laminate floors, a drop-in sink, laminate benchtops, brown floor, a hinged shower door and white benchtops.
Photo of a mid-sized modern kids bathroom in Essex with shaker cabinets, grey cabinets, a drop-in tub, a curbless shower, a one-piece toilet, black and white tile, ceramic tile, white walls, laminate floors, a drop-in sink, laminate benchtops, brown floor, a hinged shower door and white benchtops.
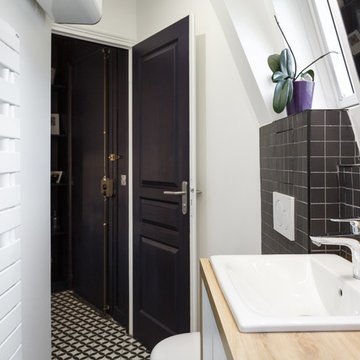
Stéphane Vasco
Design ideas for a small modern bathroom in Paris with flat-panel cabinets, white cabinets, an alcove shower, a wall-mount toilet, white tile, ceramic tile, white walls, cement tiles, a drop-in sink, wood benchtops, multi-coloured floor, a hinged shower door and brown benchtops.
Design ideas for a small modern bathroom in Paris with flat-panel cabinets, white cabinets, an alcove shower, a wall-mount toilet, white tile, ceramic tile, white walls, cement tiles, a drop-in sink, wood benchtops, multi-coloured floor, a hinged shower door and brown benchtops.
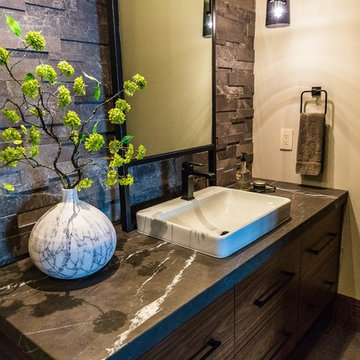
Wall hung vanity in Walnut with Tech Light pendants. Stone wall in ledgestone marble.
Photo of a large modern powder room in Seattle with flat-panel cabinets, dark wood cabinets, a two-piece toilet, black and white tile, stone tile, beige walls, porcelain floors, a drop-in sink, marble benchtops, grey floor and black benchtops.
Photo of a large modern powder room in Seattle with flat-panel cabinets, dark wood cabinets, a two-piece toilet, black and white tile, stone tile, beige walls, porcelain floors, a drop-in sink, marble benchtops, grey floor and black benchtops.
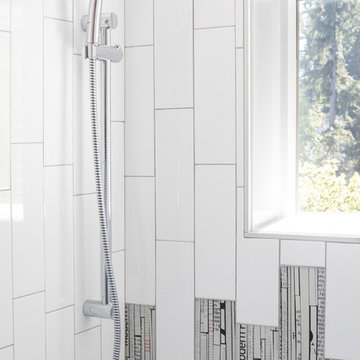
Winner of the 2018 Tour of Homes Best Remodel, this whole house re-design of a 1963 Bennet & Johnson mid-century raised ranch home is a beautiful example of the magic we can weave through the application of more sustainable modern design principles to existing spaces.
We worked closely with our client on extensive updates to create a modernized MCM gem.
Extensive alterations include:
- a completely redesigned floor plan to promote a more intuitive flow throughout
- vaulted the ceilings over the great room to create an amazing entrance and feeling of inspired openness
- redesigned entry and driveway to be more inviting and welcoming as well as to experientially set the mid-century modern stage
- the removal of a visually disruptive load bearing central wall and chimney system that formerly partitioned the homes’ entry, dining, kitchen and living rooms from each other
- added clerestory windows above the new kitchen to accentuate the new vaulted ceiling line and create a greater visual continuation of indoor to outdoor space
- drastically increased the access to natural light by increasing window sizes and opening up the floor plan
- placed natural wood elements throughout to provide a calming palette and cohesive Pacific Northwest feel
- incorporated Universal Design principles to make the home Aging In Place ready with wide hallways and accessible spaces, including single-floor living if needed
- moved and completely redesigned the stairway to work for the home’s occupants and be a part of the cohesive design aesthetic
- mixed custom tile layouts with more traditional tiling to create fun and playful visual experiences
- custom designed and sourced MCM specific elements such as the entry screen, cabinetry and lighting
- development of the downstairs for potential future use by an assisted living caretaker
- energy efficiency upgrades seamlessly woven in with much improved insulation, ductless mini splits and solar gain
Bathroom Design Ideas with a Drop-in Sink
6

