Bathroom Design Ideas with Black Tile
Refine by:
Budget
Sort by:Popular Today
101 - 120 of 13,967 photos
Item 1 of 2
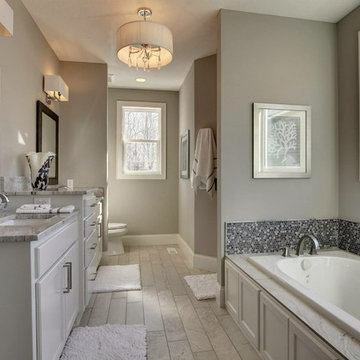
The soft wood-like porcelain tile found throughout this bathroom helps to compliment the dark honeycomb backsplash surrounding the bathtub.
CAP Carpet & Flooring is the leading provider of flooring & area rugs in the Twin Cities. CAP Carpet & Flooring is a locally owned and operated company, and we pride ourselves on helping our customers feel welcome from the moment they walk in the door. We are your neighbors. We work and live in your community and understand your needs. You can expect the very best personal service on every visit to CAP Carpet & Flooring and value and warranties on every flooring purchase. Our design team has worked with homeowners, contractors and builders who expect the best. With over 30 years combined experience in the design industry, Angela, Sandy, Sunnie,Maria, Caryn and Megan will be able to help whether you are in the process of building, remodeling, or re-doing. Our design team prides itself on being well versed and knowledgeable on all the up to date products and trends in the floor covering industry as well as countertops, paint and window treatments. Their passion and knowledge is abundant, and we're confident you'll be nothing short of impressed with their expertise and professionalism. When you love your job, it shows: the enthusiasm and energy our design team has harnessed will bring out the best in your project. Make CAP Carpet & Flooring your first stop when considering any type of home improvement project- we are happy to help you every single step of the way.
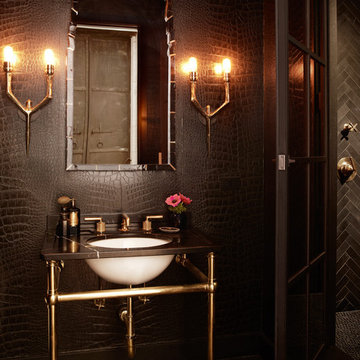
Photo of a large industrial master bathroom in New York with an undermount sink, granite benchtops, black tile, stone tile, black walls and concrete floors.
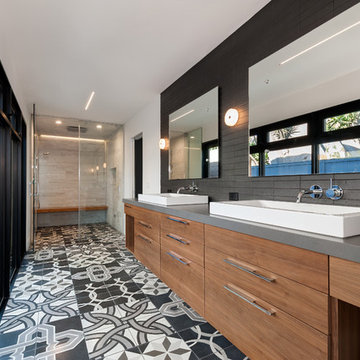
Modern Master Bathroom with custom concrete Mexican tiles, floating teak bench in steam room with seamless indoor outdoor flow to outside shower and indoor shower
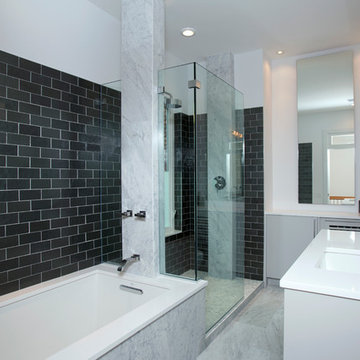
Glass and a stone column separate the bath from the shower.
Mid-sized contemporary master bathroom in DC Metro with flat-panel cabinets, grey cabinets, an alcove shower, a one-piece toilet, black tile, gray tile, white tile, marble floors, an undermount sink, solid surface benchtops, an alcove tub, stone tile and white walls.
Mid-sized contemporary master bathroom in DC Metro with flat-panel cabinets, grey cabinets, an alcove shower, a one-piece toilet, black tile, gray tile, white tile, marble floors, an undermount sink, solid surface benchtops, an alcove tub, stone tile and white walls.
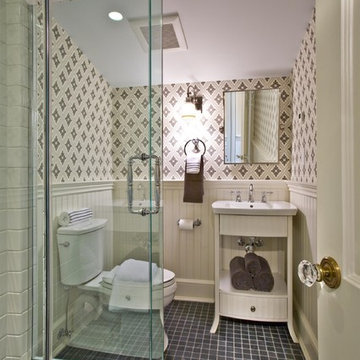
This small bath in the attic was completely remodeled.
Inspiration for a traditional bathroom in New York with a wall-mount sink, white cabinets, a corner shower, a two-piece toilet, black tile and flat-panel cabinets.
Inspiration for a traditional bathroom in New York with a wall-mount sink, white cabinets, a corner shower, a two-piece toilet, black tile and flat-panel cabinets.
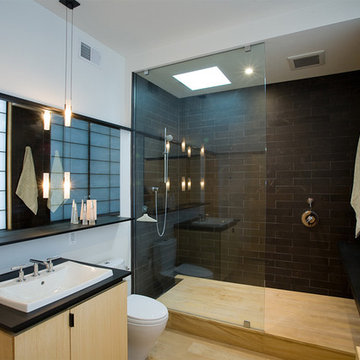
photo credit: Jim Tetro
Design ideas for a modern bathroom in DC Metro with a drop-in sink, flat-panel cabinets, light wood cabinets, an alcove shower, a two-piece toilet and black tile.
Design ideas for a modern bathroom in DC Metro with a drop-in sink, flat-panel cabinets, light wood cabinets, an alcove shower, a two-piece toilet and black tile.
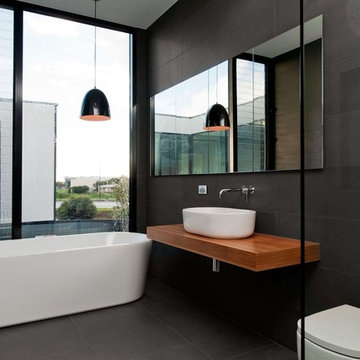
Inspiration for a mid-sized contemporary master bathroom in Adelaide with a freestanding tub, black tile, black walls, a vessel sink, medium wood cabinets, a one-piece toilet, cement tile, wood benchtops, black floor, an open shower and brown benchtops.
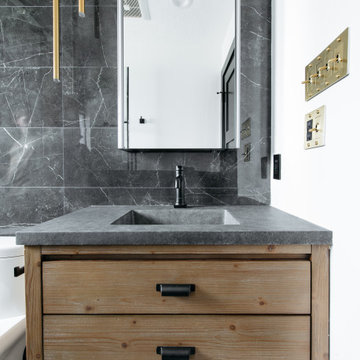
This is an example of a contemporary 3/4 bathroom in Houston with flat-panel cabinets, medium wood cabinets, black tile, white walls, an integrated sink, grey floor, grey benchtops, a single vanity and a floating vanity.
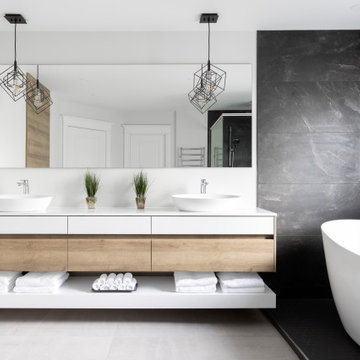
Inspiration for a mid-sized contemporary master bathroom in Montreal with flat-panel cabinets, medium wood cabinets, a freestanding tub, a double shower, black tile, porcelain tile, engineered quartz benchtops, grey floor, white benchtops, a niche, a double vanity and a floating vanity.

This hall bath was the perfect spot to make a fun statement. The new bath features heated flooring, new chandelier, new soaking tub with tile surround and wallpaper. Because the homeowner is a bath lover, they opted to not install a shower here, but instead use the space to create a fun, spa-like feel.
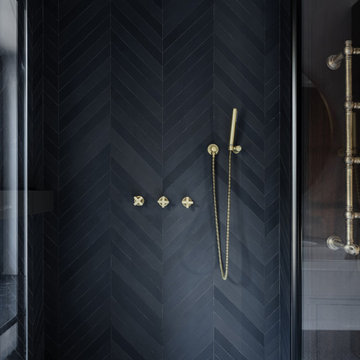
Mid-sized contemporary 3/4 bathroom in Moscow with black tile and a floating vanity.
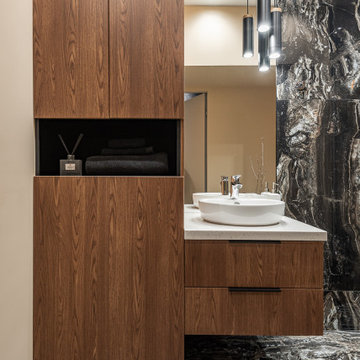
Inspiration for a mid-sized contemporary bathroom in Other with flat-panel cabinets, medium wood cabinets, an alcove shower, a wall-mount toilet, black tile, porcelain tile, grey walls, porcelain floors, a wall-mount sink, solid surface benchtops, brown floor, a hinged shower door, white benchtops, a laundry, a single vanity and a floating vanity.
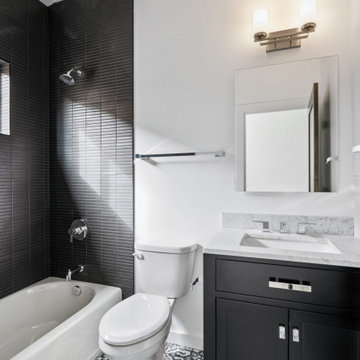
An elegant guest bathroom with a sophisticated black and white theme. The patterned floor tiles add fun and whimsy to the space.
Photo of a small transitional 3/4 bathroom in Sacramento with shaker cabinets, black cabinets, an alcove tub, a shower/bathtub combo, a two-piece toilet, black tile, porcelain tile, white walls, ceramic floors, an undermount sink, engineered quartz benchtops, multi-coloured floor, a shower curtain, white benchtops, a single vanity and a freestanding vanity.
Photo of a small transitional 3/4 bathroom in Sacramento with shaker cabinets, black cabinets, an alcove tub, a shower/bathtub combo, a two-piece toilet, black tile, porcelain tile, white walls, ceramic floors, an undermount sink, engineered quartz benchtops, multi-coloured floor, a shower curtain, white benchtops, a single vanity and a freestanding vanity.

Great design makes all the difference - bold material choices were just what was needed to give this little bathroom some BIG personality! Our clients wanted a dark, moody vibe, but had always heard that using dark colors in a small space would only make it feel smaller. Not true!
Introducing a larger vanity cabinet with more storage and replacing the tub with an expansive walk-in shower immediately made the space feel larger, without any structural alterations. We went with a dark graphite tile that had a mix of texture on the walls and in the shower, but then anchored the space with white shiplap on the upper portion of the walls and a graphic floor tile (with mostly white and light gray tones). This technique of balancing dark tones with lighter tones is key to achieving those moody vibes, without creeping into cavernous territory. Subtle gray/blue/green tones on the vanity blend in well, but still pop in the space, and matte black fixtures add fantastic contrast to really finish off the whole look!

This is an example of a transitional bathroom in Moscow with flat-panel cabinets, orange cabinets, an alcove tub, a shower/bathtub combo, black tile, green walls, an integrated sink, multi-coloured floor, a shower curtain, white benchtops, a single vanity and a freestanding vanity.

Main bathroom
This is an example of a mid-sized contemporary bathroom in Melbourne with flat-panel cabinets, light wood cabinets, a drop-in tub, an open shower, a one-piece toilet, black tile, ceramic tile, black walls, ceramic floors, a drop-in sink, solid surface benchtops, black floor, an open shower, white benchtops, a single vanity and a built-in vanity.
This is an example of a mid-sized contemporary bathroom in Melbourne with flat-panel cabinets, light wood cabinets, a drop-in tub, an open shower, a one-piece toilet, black tile, ceramic tile, black walls, ceramic floors, a drop-in sink, solid surface benchtops, black floor, an open shower, white benchtops, a single vanity and a built-in vanity.
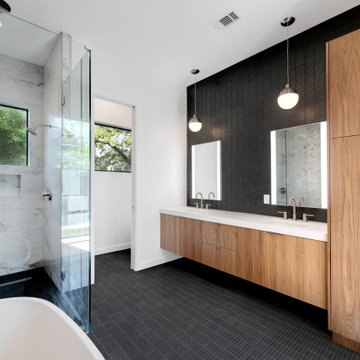
This is an example of a contemporary master bathroom in Austin with flat-panel cabinets, brown cabinets, a freestanding tub, an alcove shower, black tile, white walls, an undermount sink, engineered quartz benchtops, black floor, a hinged shower door, white benchtops, an enclosed toilet, a double vanity and a floating vanity.
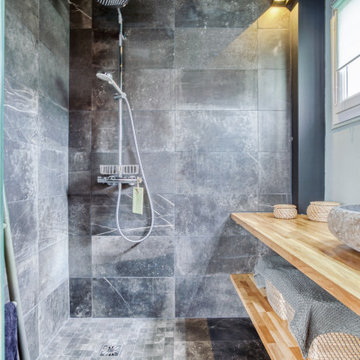
Salle d'eau ouverte
Design ideas for a small contemporary 3/4 bathroom in Toulouse with a curbless shower, black tile, ceramic tile, green walls, ceramic floors, a console sink, black floor, an open shower and a single vanity.
Design ideas for a small contemporary 3/4 bathroom in Toulouse with a curbless shower, black tile, ceramic tile, green walls, ceramic floors, a console sink, black floor, an open shower and a single vanity.
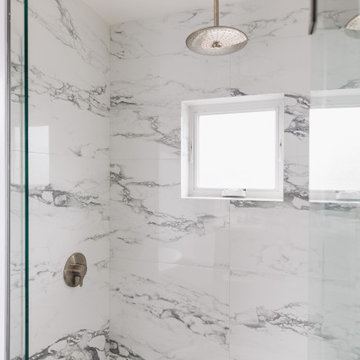
This project was a complete gut remodel of the owner's childhood home. They demolished it and rebuilt it as a brand-new two-story home to house both her retired parents in an attached ADU in-law unit, as well as her own family of six. Though there is a fire door separating the ADU from the main house, it is often left open to create a truly multi-generational home. For the design of the home, the owner's one request was to create something timeless, and we aimed to honor that.
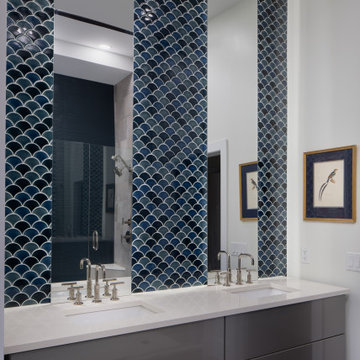
This penthouse in an industrial warehouse pairs old and new for versatility, function, and beauty. The master bath features dual sinks, cyan blue and dark blue fish scale tile from sink to ceiling between mirrors, and a grey floating vanity. Reflected in the mirrors is the large glass enclosed shower.
Bathroom Design Ideas with Black Tile
6