Bathroom Design Ideas with Black Tile
Refine by:
Budget
Sort by:Popular Today
181 - 200 of 13,968 photos
Item 1 of 2
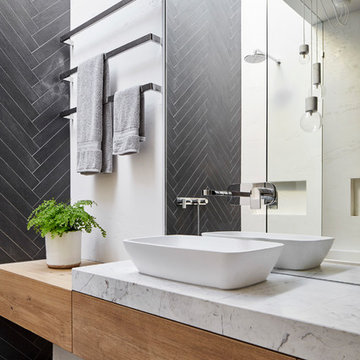
Dark floor tiles laid in a herringbone pattern wrap up the shower wall and into the skylight over the shower. Timber joinery , marble benchtop, full height mirror and Venetian plaster add contrast and warmth to the bathroom.
Image by: Jack Lovel Photography
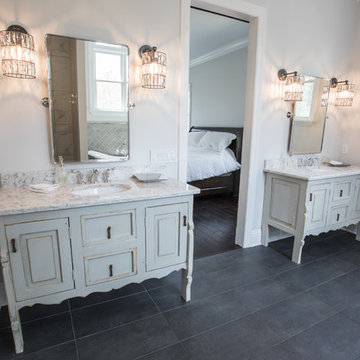
Custom Farmhouse built in Reddick, FL by Bennett Construction in Ocala. Cool white interiors throughout this home are just breathtaking.
Photo of a mid-sized country master bathroom in Orlando with furniture-like cabinets, black tile, porcelain tile, grey walls, porcelain floors and marble benchtops.
Photo of a mid-sized country master bathroom in Orlando with furniture-like cabinets, black tile, porcelain tile, grey walls, porcelain floors and marble benchtops.
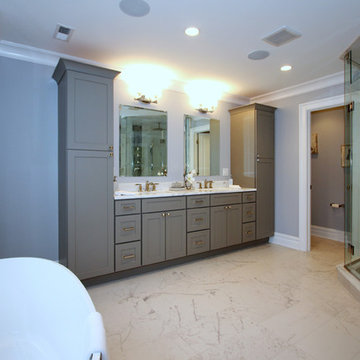
This is an example of a large transitional master bathroom in New York with shaker cabinets, grey cabinets, a freestanding tub, an alcove shower, a two-piece toilet, black tile, blue tile, gray tile, matchstick tile, grey walls, marble floors, an undermount sink and marble benchtops.
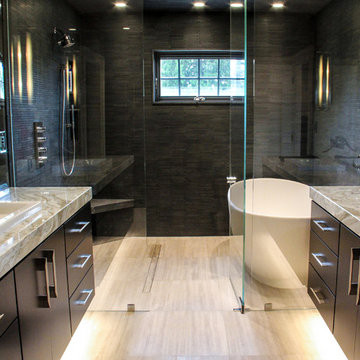
Luxury wet room with his and her vanities. Custom cabinetry by Hoosier House Furnishings, LLC. Greyon tile shower walls. Cloud limestone flooring. Heated floors. MTI Elise soaking tub. Duravit vessel sinks. Euphoria granite countertops.
Architectural design by Helman Sechrist Architecture; interior design by Jill Henner; general contracting by Martin Bros. Contracting, Inc.; photography by Marie 'Martin' Kinney
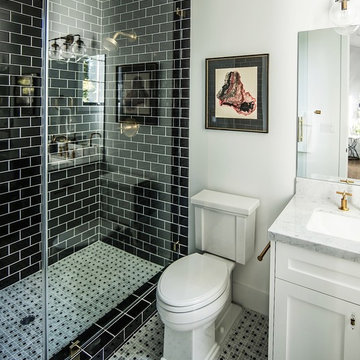
This is an example of a mid-sized transitional 3/4 bathroom in Los Angeles with white cabinets, an alcove shower, a one-piece toilet, black tile, ceramic tile, white walls and ceramic floors.
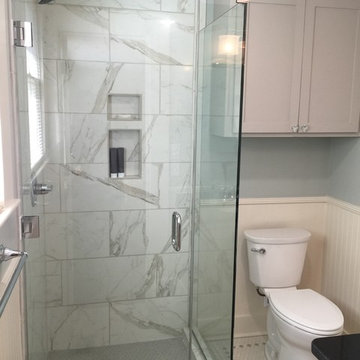
Hex tile floors, new tile shower, frameless glass shower doors, new painted cabinetry, granite countertop and plumbing fixtures really make this small space attractive, functional and is a major improvement over the previous version.
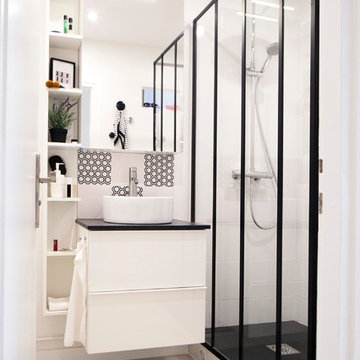
Caroline Cutaia
Mid-sized contemporary 3/4 bathroom in Paris with white cabinets, an alcove shower, white tile, black tile, white walls and a vessel sink.
Mid-sized contemporary 3/4 bathroom in Paris with white cabinets, an alcove shower, white tile, black tile, white walls and a vessel sink.
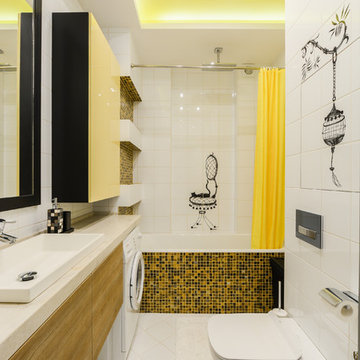
This is an example of a mid-sized contemporary master bathroom in Other with flat-panel cabinets, medium wood cabinets, an alcove tub, a shower/bathtub combo, a wall-mount toilet, white tile, yellow tile, black tile, white walls, mosaic tile, a vessel sink and a shower curtain.
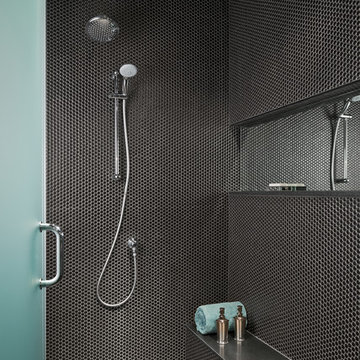
Allen Russ Photography
Inspiration for a contemporary master bathroom in DC Metro with flat-panel cabinets, white cabinets, a curbless shower, a two-piece toilet, black tile, ceramic tile, black walls, ceramic floors, an undermount sink and engineered quartz benchtops.
Inspiration for a contemporary master bathroom in DC Metro with flat-panel cabinets, white cabinets, a curbless shower, a two-piece toilet, black tile, ceramic tile, black walls, ceramic floors, an undermount sink and engineered quartz benchtops.
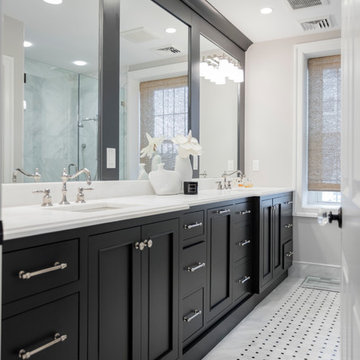
This is an example of a large transitional master bathroom in Philadelphia with recessed-panel cabinets, black cabinets, black tile, white tile, porcelain tile, porcelain floors, an undermount sink, solid surface benchtops, a corner shower, a two-piece toilet, grey walls, white floor and a hinged shower door.
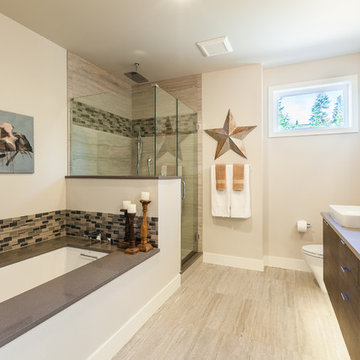
Inspiration for a small modern master bathroom in Seattle with flat-panel cabinets, dark wood cabinets, an alcove tub, a shower/bathtub combo, a one-piece toilet, black tile, black and white tile, gray tile, white tile, mosaic tile, white walls, vinyl floors, a vessel sink and terrazzo benchtops.
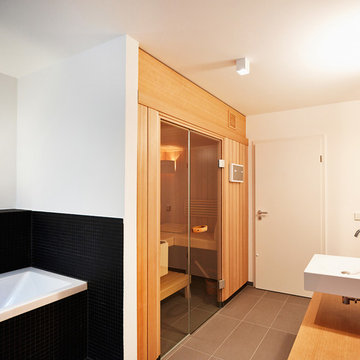
Design ideas for a contemporary bathroom in Frankfurt with light wood cabinets, a drop-in tub, black tile, gray tile, mosaic tile, white walls, a wall-mount sink and with a sauna.
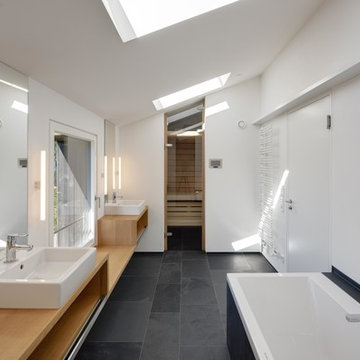
Stefan Melchior
Inspiration for a large scandinavian master bathroom in Other with a vessel sink, wood benchtops, a drop-in tub, white walls, slate floors, open cabinets, light wood cabinets, black tile and brown benchtops.
Inspiration for a large scandinavian master bathroom in Other with a vessel sink, wood benchtops, a drop-in tub, white walls, slate floors, open cabinets, light wood cabinets, black tile and brown benchtops.
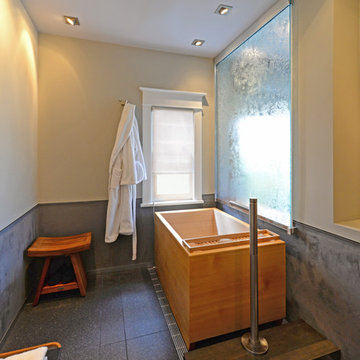
Perched above a stairway, this Japanese soaking tub offer respite for a hard-working creative baker. A frosted glass panel slides open, providing views to the courtyard landscape beyond.
Kyle Kinney & Jordan Inman
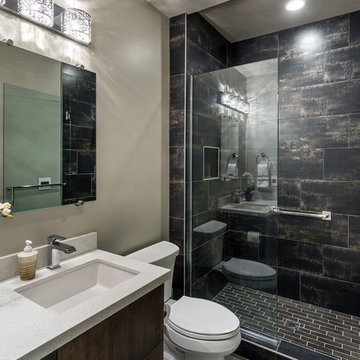
KuDa Photography
Photo of a mid-sized modern 3/4 bathroom in Other with an undermount sink, flat-panel cabinets, dark wood cabinets, engineered quartz benchtops, an alcove shower, a two-piece toilet, black tile, porcelain tile, grey walls and porcelain floors.
Photo of a mid-sized modern 3/4 bathroom in Other with an undermount sink, flat-panel cabinets, dark wood cabinets, engineered quartz benchtops, an alcove shower, a two-piece toilet, black tile, porcelain tile, grey walls and porcelain floors.
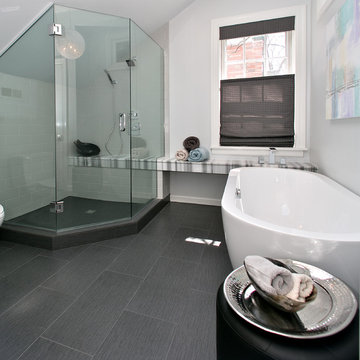
NEXT Project Studio
An attic master bathroom made to feel large. The star in the space is the Marmara marble. Not only a beautiful bathroom, but also functional. Clever storage including a pop-out drawer for the scale. One tap of the foot on the toe kick and out it pops. It can hold up to 300 pounds. This bathroom won the St. Louis AT HOME Magazine Architect and Designer awards.
Jerry Voloski
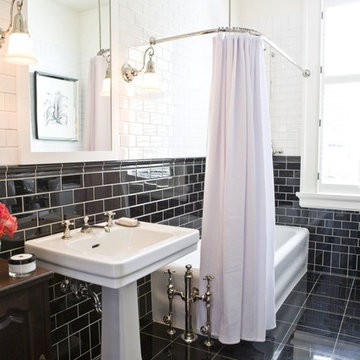
This is an example of a traditional bathroom in Calgary with a pedestal sink, dark wood cabinets, a shower/bathtub combo, black tile, subway tile and black floor.
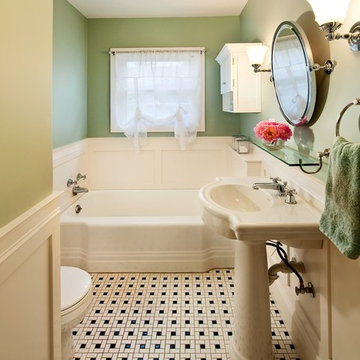
This classic bathroom with white wainscoting features black and white tile, Devine blue/green paint and Pottery Barn accessories. Jenerik Images Photography
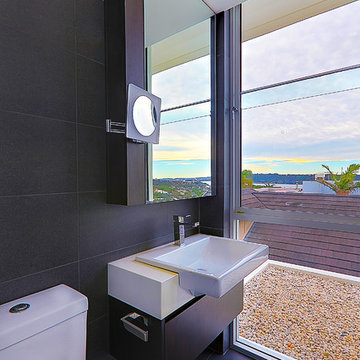
Impala just completed this stunning kitchen! The brief was to design a kitchen with warmth and impressive textures to suit the house which spanned over four levels. The design needed to allow for casual eating in the kitchen, ample preparation and storage areas. Utilitarian bench tops were selected for the preparation zones on the island and adjacent to the cooktop. A thick recycled timber slab was installed for the lowered eating zone and a stunning transparent marble for the splashback and display niche. Joinery was manufactured from timber veneer and polyurethane. Critical to the modern, sleek design was that the kitchen had minimum handles. Two handles were used on the larger doors for the fridge and lift-up cabinet which concealed the microwave. To balance the design, decorative timber panels were installed on the ceiling over the island. As storage was also a priority, a walk in pantry was installed which can be accessed at the far left by pushing a timber veneer panel.
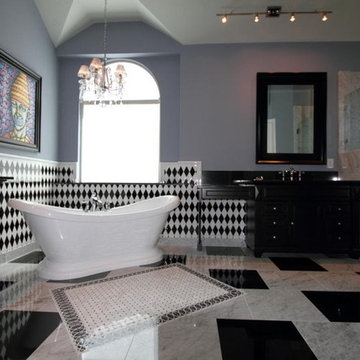
Family from NOLA wanted a themed bathroom.
Design ideas for a mid-sized transitional master bathroom in Houston with an undermount sink, shaker cabinets, black cabinets, granite benchtops, a freestanding tub, a corner shower, a two-piece toilet, black tile, mosaic tile, grey walls and marble floors.
Design ideas for a mid-sized transitional master bathroom in Houston with an undermount sink, shaker cabinets, black cabinets, granite benchtops, a freestanding tub, a corner shower, a two-piece toilet, black tile, mosaic tile, grey walls and marble floors.
Bathroom Design Ideas with Black Tile
10