Bathroom Design Ideas with Marble
Refine by:
Budget
Sort by:Popular Today
161 - 180 of 36,794 photos
Item 1 of 2
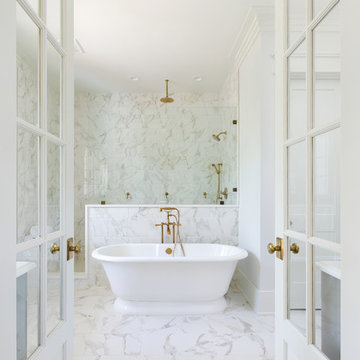
Patrick Brickman
Inspiration for a large country master bathroom in Charleston with a freestanding tub, an open shower, recessed-panel cabinets, grey cabinets, an open shower, gray tile, white tile, marble, marble benchtops, white benchtops, an undermount sink, white walls, marble floors and white floor.
Inspiration for a large country master bathroom in Charleston with a freestanding tub, an open shower, recessed-panel cabinets, grey cabinets, an open shower, gray tile, white tile, marble, marble benchtops, white benchtops, an undermount sink, white walls, marble floors and white floor.
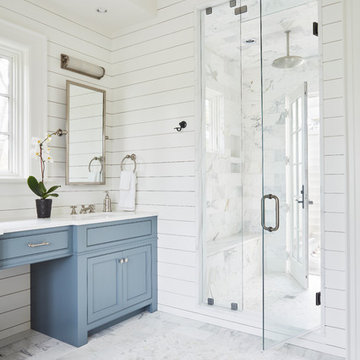
Kip Dawkins Photography
Country bathroom in Richmond with recessed-panel cabinets, blue cabinets, a freestanding tub, a curbless shower, white tile, marble, white walls, marble floors, a drop-in sink, marble benchtops, white floor, a hinged shower door and white benchtops.
Country bathroom in Richmond with recessed-panel cabinets, blue cabinets, a freestanding tub, a curbless shower, white tile, marble, white walls, marble floors, a drop-in sink, marble benchtops, white floor, a hinged shower door and white benchtops.
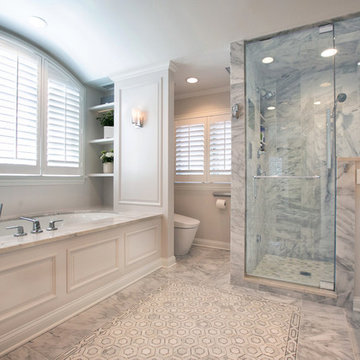
Client wanted us to create an elegant, luxurious master bathroom within an existing footprint, which didn't have much space to work with. Our designers and project managers were successfully able to deliver the WOW factor here - We knew the devil was going to be in the details here, so we spared no expense to make it the best it could be, with high end details and plumbing fixtures throughout and an extremely functional floorplan.
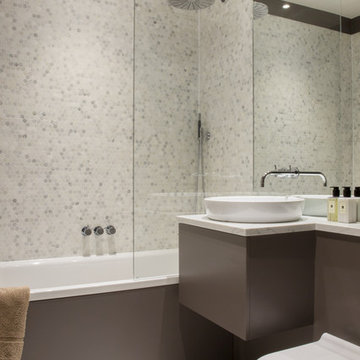
Small Bathroom for a boy.
Small contemporary bathroom in London with a drop-in tub, a shower/bathtub combo, a bidet, gray tile, white tile, marble, a wall-mount sink and white floor.
Small contemporary bathroom in London with a drop-in tub, a shower/bathtub combo, a bidet, gray tile, white tile, marble, a wall-mount sink and white floor.
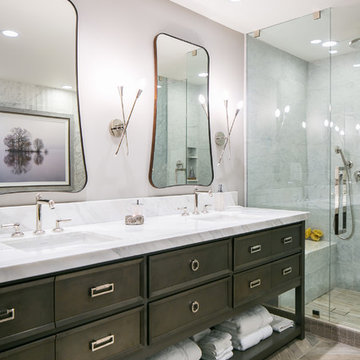
Ryan Garvin Photography, Robeson Design
Inspiration for a mid-sized transitional master bathroom in Denver with brown cabinets, a freestanding tub, a corner shower, a two-piece toilet, gray tile, marble, grey walls, porcelain floors, an undermount sink, quartzite benchtops, grey floor, a hinged shower door and recessed-panel cabinets.
Inspiration for a mid-sized transitional master bathroom in Denver with brown cabinets, a freestanding tub, a corner shower, a two-piece toilet, gray tile, marble, grey walls, porcelain floors, an undermount sink, quartzite benchtops, grey floor, a hinged shower door and recessed-panel cabinets.
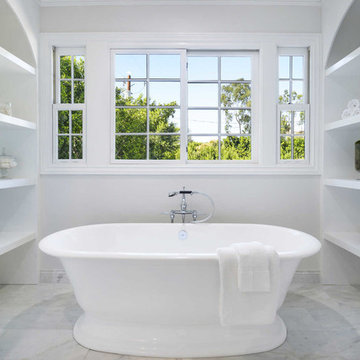
This home was fully remodeled with a cape cod feel including the interior, exterior, driveway, backyard and pool. We added beautiful moulding and wainscoting throughout and finished the home with chrome and black finishes. Our floor plan design opened up a ton of space in the master en suite for a stunning bath/shower combo, entryway, kitchen, and laundry room. We also converted the pool shed to a billiard room and wet bar.
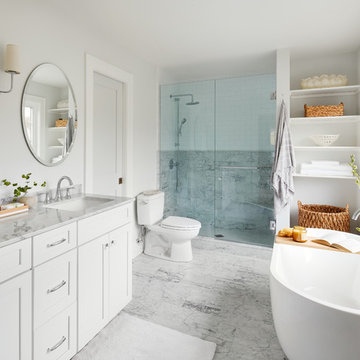
Photographer: Dustin Haskell
Design ideas for a mid-sized transitional master bathroom in Chicago with shaker cabinets, white cabinets, a freestanding tub, an alcove shower, a two-piece toilet, grey walls, marble floors, an undermount sink, marble benchtops, grey floor, a hinged shower door, gray tile, white tile, marble and white benchtops.
Design ideas for a mid-sized transitional master bathroom in Chicago with shaker cabinets, white cabinets, a freestanding tub, an alcove shower, a two-piece toilet, grey walls, marble floors, an undermount sink, marble benchtops, grey floor, a hinged shower door, gray tile, white tile, marble and white benchtops.
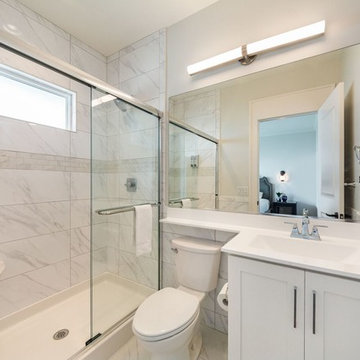
Inspiration for a small transitional 3/4 bathroom in Other with shaker cabinets, white cabinets, an alcove shower, a two-piece toilet, white tile, marble, beige walls, marble floors, an integrated sink, marble benchtops, white floor and a sliding shower screen.
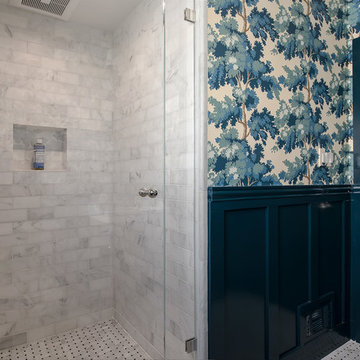
This is an example of a small traditional 3/4 bathroom in San Francisco with open cabinets, an alcove shower, a two-piece toilet, white tile, marble, multi-coloured walls, marble floors, a console sink, solid surface benchtops, white floor and a hinged shower door.
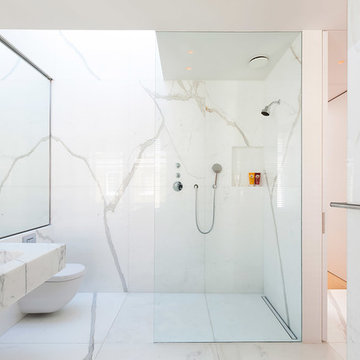
Mid-sized contemporary 3/4 bathroom in London with a wall-mount toilet, marble, white walls, marble floors, a wall-mount sink, white floor, a corner shower, black and white tile, marble benchtops, an open shower and a niche.
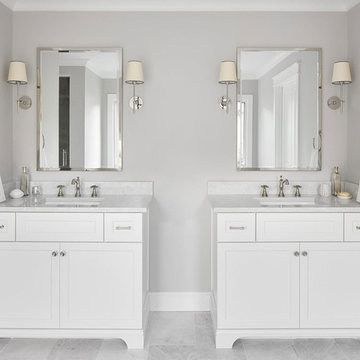
This 1966 contemporary home was completely renovated into a beautiful, functional home with an up-to-date floor plan more fitting for the way families live today. Removing all of the existing kitchen walls created the open concept floor plan. Adding an addition to the back of the house extended the family room. The first floor was also reconfigured to add a mudroom/laundry room and the first floor powder room was transformed into a full bath. A true master suite with spa inspired bath and walk-in closet was made possible by reconfiguring the existing space and adding an addition to the front of the house.
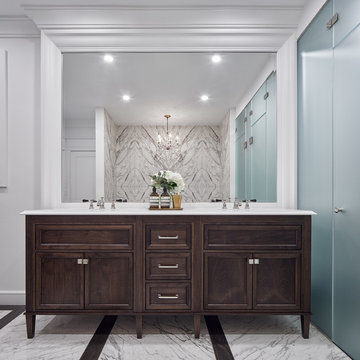
Veronica Martin Design Studio
Photography: Justin Van Leeuwen
Inspiration for a large transitional master bathroom in Toronto with white walls, marble floors, an undermount sink, white floor, a freestanding tub, furniture-like cabinets, dark wood cabinets, an open shower, gray tile, white tile, marble, marble benchtops and an open shower.
Inspiration for a large transitional master bathroom in Toronto with white walls, marble floors, an undermount sink, white floor, a freestanding tub, furniture-like cabinets, dark wood cabinets, an open shower, gray tile, white tile, marble, marble benchtops and an open shower.
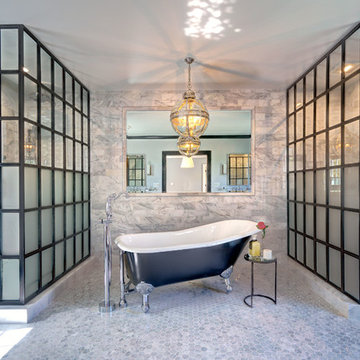
Transitional master bathroom in Los Angeles with a claw-foot tub, white tile, gray tile, grey walls, white floor, a corner shower, marble, mosaic tile floors and a hinged shower door.
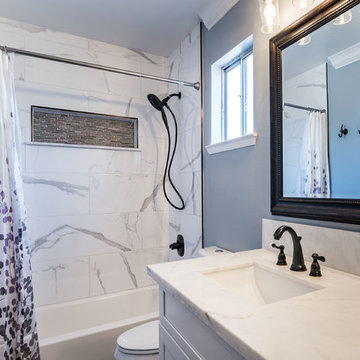
Terry O'Rourke
Photo of a mid-sized transitional master bathroom in Other with shaker cabinets, white cabinets, an alcove tub, a shower/bathtub combo, a two-piece toilet, white tile, marble, grey walls, dark hardwood floors, an undermount sink, marble benchtops, brown floor and a shower curtain.
Photo of a mid-sized transitional master bathroom in Other with shaker cabinets, white cabinets, an alcove tub, a shower/bathtub combo, a two-piece toilet, white tile, marble, grey walls, dark hardwood floors, an undermount sink, marble benchtops, brown floor and a shower curtain.
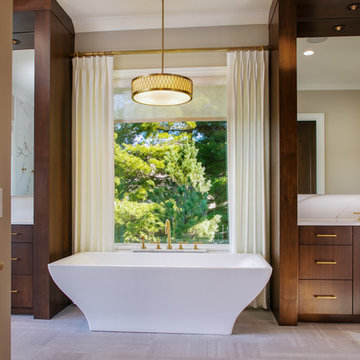
Large contemporary master bathroom in Omaha with flat-panel cabinets, dark wood cabinets, a freestanding tub, brown walls, porcelain floors, an undermount sink, brown floor, a corner shower, white tile, marble, marble benchtops and a hinged shower door.
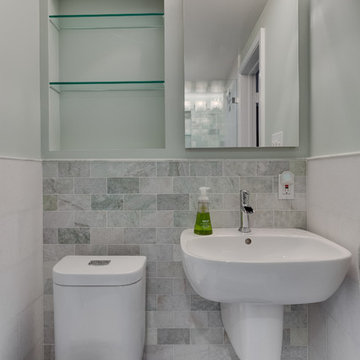
One of three bathrooms completed in this home. This bathroom serves as the guest bath, located on the first floor between the office/guest space and kitchen. Marble tiles and subtle green hues make a great impression and tie with the cool calming colors used on the first floor. Wall niches, hotel rack, and medicine cabinet help to maximize storage for guests without overcrowding the room. Wainscoting and decorative trim were paired with modern fixtures to marry traditional charm with contemporary feel.
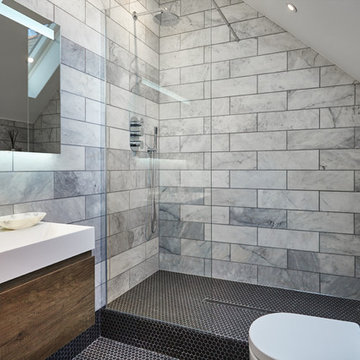
Luca Piffaretti
Photo of a small contemporary wet room bathroom in London with flat-panel cabinets, brown cabinets, a one-piece toilet, marble, grey walls, black floor and an open shower.
Photo of a small contemporary wet room bathroom in London with flat-panel cabinets, brown cabinets, a one-piece toilet, marble, grey walls, black floor and an open shower.
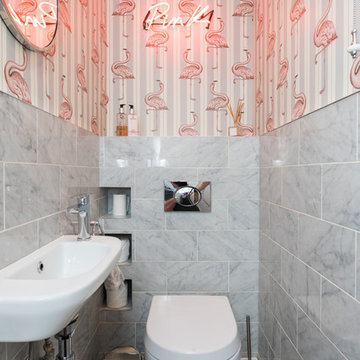
Photo of a mid-sized eclectic powder room in Other with a one-piece toilet, gray tile, marble, marble floors, a wall-mount sink and grey floor.
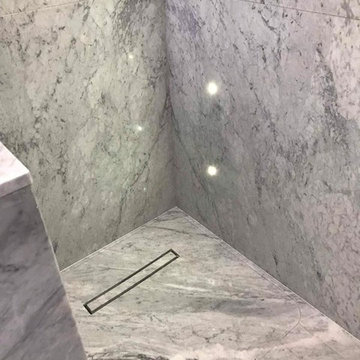
This is an example of a mid-sized modern 3/4 bathroom in Belfast with furniture-like cabinets, grey cabinets, a drop-in tub, an open shower, a wall-mount toilet, gray tile, marble, grey walls, marble floors, a drop-in sink, marble benchtops, grey floor and an open shower.
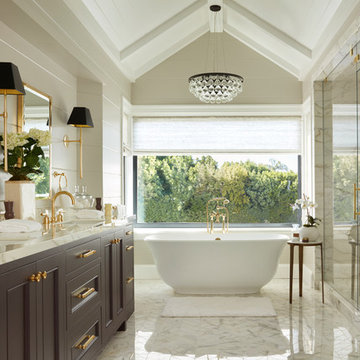
Lindsay Chambers Design, Roger Davies Photography
This is an example of a mid-sized transitional master wet room bathroom in Los Angeles with shaker cabinets, purple cabinets, a freestanding tub, a two-piece toilet, white tile, marble, an undermount sink, marble benchtops and a hinged shower door.
This is an example of a mid-sized transitional master wet room bathroom in Los Angeles with shaker cabinets, purple cabinets, a freestanding tub, a two-piece toilet, white tile, marble, an undermount sink, marble benchtops and a hinged shower door.
Bathroom Design Ideas with Marble
9

