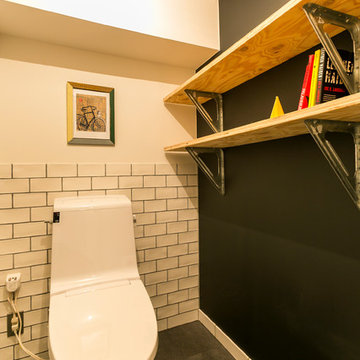Bathroom Design Ideas with Multi-coloured Walls
Refine by:
Budget
Sort by:Popular Today
161 - 180 of 17,929 photos
Item 1 of 2
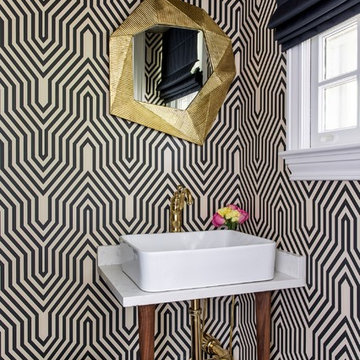
Design ideas for a mid-sized transitional powder room in New York with multi-coloured walls, white benchtops, open cabinets, dark hardwood floors, a console sink, marble benchtops and brown floor.
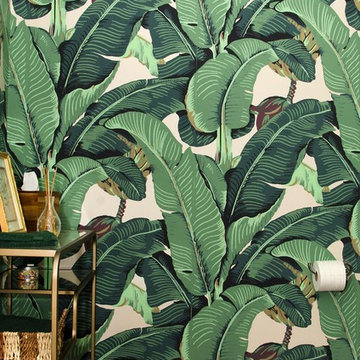
Design ideas for a small transitional powder room in Philadelphia with furniture-like cabinets, a two-piece toilet, multi-coloured walls, dark hardwood floors, a pedestal sink, solid surface benchtops, brown floor and white benchtops.
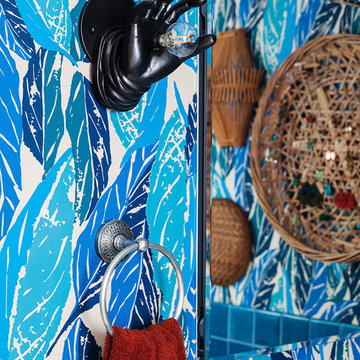
This is an example of a small eclectic 3/4 bathroom in San Francisco with flat-panel cabinets, light wood cabinets, a corner shower, a two-piece toilet, blue tile, ceramic tile, multi-coloured walls, ceramic floors, an integrated sink, solid surface benchtops, blue floor and a hinged shower door.
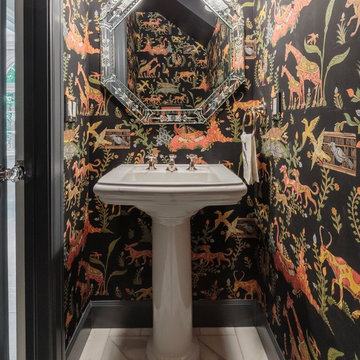
Drama queen. Wall covering is Cowtan and Tout Calliope. Marble floors, venetian mirror, and Waterworks hardware up the ante. Design by Courtney B. Smith.
Photo credit: David Duncan Livingston.
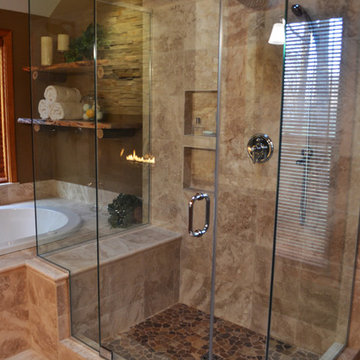
Shower features a 3-sided glass shower enclosure with seat and niches, rain shower and hand-held heads. Pebble tile shower floor.
Mid-sized country master bathroom in Philadelphia with shaker cabinets, medium wood cabinets, a drop-in tub, an open shower, a two-piece toilet, brown tile, limestone, multi-coloured walls, travertine floors, an undermount sink, granite benchtops, beige floor and a hinged shower door.
Mid-sized country master bathroom in Philadelphia with shaker cabinets, medium wood cabinets, a drop-in tub, an open shower, a two-piece toilet, brown tile, limestone, multi-coloured walls, travertine floors, an undermount sink, granite benchtops, beige floor and a hinged shower door.
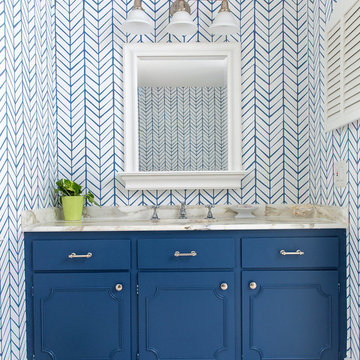
Serena and Lily wallpaper, blue vanity,
Design ideas for a transitional bathroom in Raleigh with blue cabinets, multi-coloured walls, an undermount sink and beige floor.
Design ideas for a transitional bathroom in Raleigh with blue cabinets, multi-coloured walls, an undermount sink and beige floor.
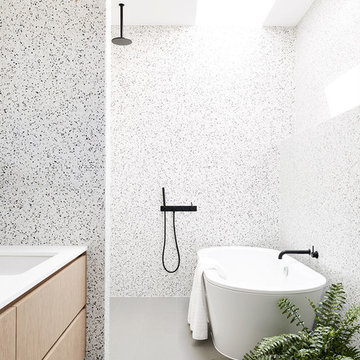
Alex Reinders
Contemporary master bathroom in Melbourne with a freestanding tub, stone tile, an open shower, flat-panel cabinets, light wood cabinets, black and white tile, multi-coloured walls, an undermount sink and grey floor.
Contemporary master bathroom in Melbourne with a freestanding tub, stone tile, an open shower, flat-panel cabinets, light wood cabinets, black and white tile, multi-coloured walls, an undermount sink and grey floor.
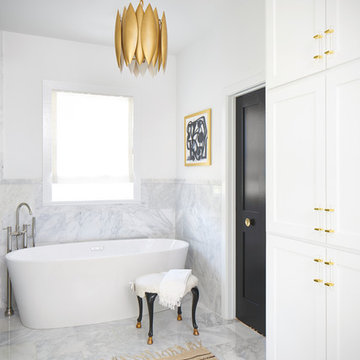
Lars Fraser
Transitional master bathroom in Austin with recessed-panel cabinets, white cabinets, a freestanding tub, multi-coloured walls and grey floor.
Transitional master bathroom in Austin with recessed-panel cabinets, white cabinets, a freestanding tub, multi-coloured walls and grey floor.
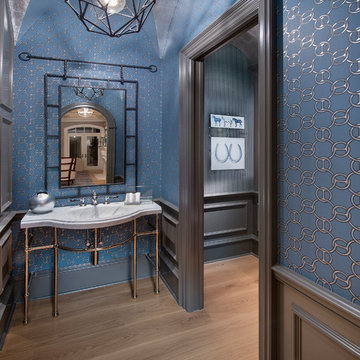
Design ideas for a beach style powder room in Cleveland with multi-coloured walls, light hardwood floors and a console sink.
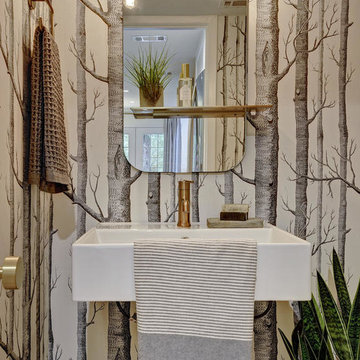
Photo of a small modern powder room in Austin with light hardwood floors, a wall-mount sink, multi-coloured walls, solid surface benchtops and beige floor.
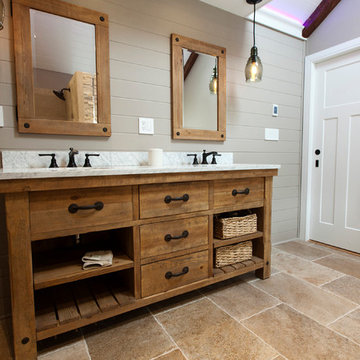
Design ideas for a mid-sized country master bathroom in New York with brown cabinets, a freestanding tub, an open shower, a two-piece toilet, beige tile, porcelain tile, multi-coloured walls, porcelain floors, an undermount sink, marble benchtops and flat-panel cabinets.
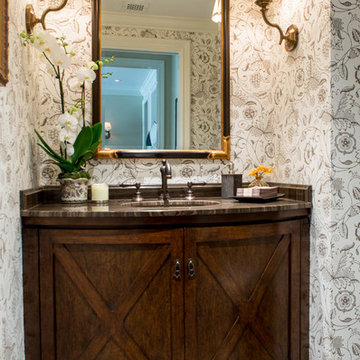
Design ideas for a traditional powder room in Los Angeles with furniture-like cabinets, dark wood cabinets and multi-coloured walls.
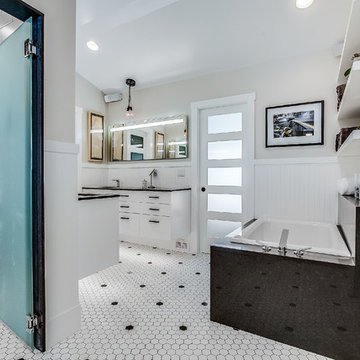
Situated on the west slope of Mt. Baker Ridge, this remodel takes a contemporary view on traditional elements to maximize space, lightness and spectacular views of downtown Seattle and Puget Sound. We were approached by Vertical Construction Group to help a client bring their 1906 craftsman into the 21st century. The original home had many redeeming qualities that were unfortunately compromised by an early 2000’s renovation. This left the new homeowners with awkward and unusable spaces. After studying numerous space plans and roofline modifications, we were able to create quality interior and exterior spaces that reflected our client’s needs and design sensibilities. The resulting master suite, living space, roof deck(s) and re-invented kitchen are great examples of a successful collaboration between homeowner and design and build teams.
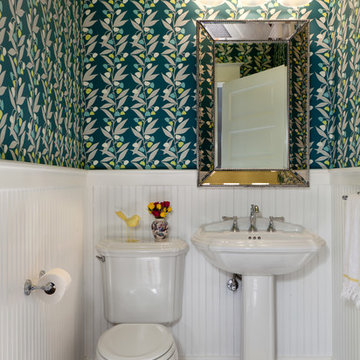
Design ideas for a traditional powder room in Denver with a two-piece toilet, multi-coloured walls, mosaic tile floors, a pedestal sink and multi-coloured floor.
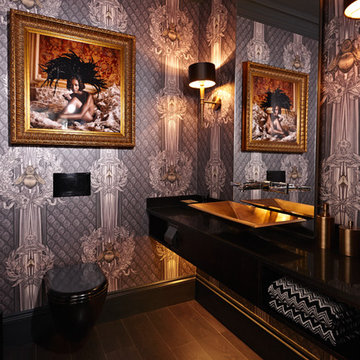
Contemporary powder room in London with multi-coloured walls, a drop-in sink, a wall-mount toilet, dark hardwood floors, brown floor and black benchtops.
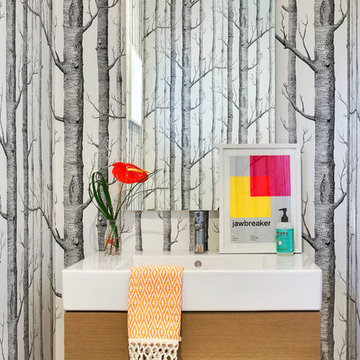
Interior Design: Lucy Interior Design
Architect: Charlie & Co. Design
Builder: Elevation Homes
Photographer: SPACECRAFTING
Inspiration for a contemporary powder room in Minneapolis with flat-panel cabinets, medium wood cabinets, multi-coloured walls and an integrated sink.
Inspiration for a contemporary powder room in Minneapolis with flat-panel cabinets, medium wood cabinets, multi-coloured walls and an integrated sink.
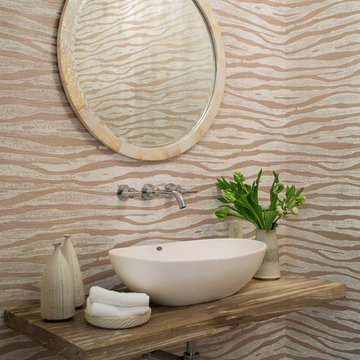
The residence received a full gut renovation to create a modern coastal retreat vacation home. This was achieved by using a neutral color pallet of sands and blues with organic accents juxtaposed with custom furniture’s clean lines and soft textures.
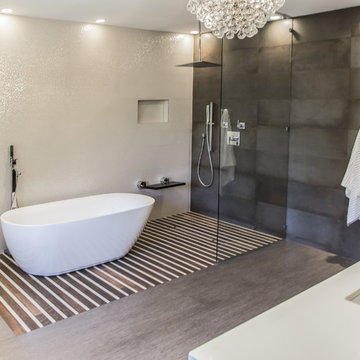
This West University Master Bathroom remodel was quite the challenge. Our design team rework the walls in the space along with a structural engineer to create a more even flow. In the begging you had to walk through the study off master to get to the wet room. We recreated the space to have a unique modern look. The custom vanity is made from Tree Frog Veneers with countertops featuring a waterfall edge. We suspended overlapping circular mirrors with a tiled modular frame. The tile is from our beloved Porcelanosa right here in Houston. The large wall tiles completely cover the walls from floor to ceiling . The freestanding shower/bathtub combination features a curbless shower floor along with a linear drain. We cut the wood tile down into smaller strips to give it a teak mat affect. The wet room has a wall-mount toilet with washlet. The bathroom also has other favorable features, we turned the small study off the space into a wine / coffee bar with a pull out refrigerator drawer.
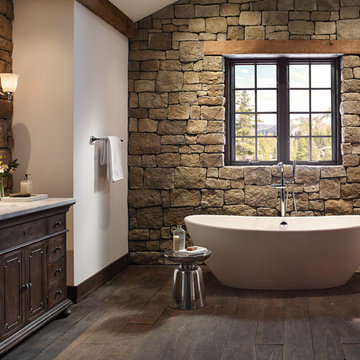
Inspiration for a mid-sized country master bathroom in Raleigh with dark wood cabinets, a freestanding tub, multi-coloured walls, dark hardwood floors, an undermount sink, beige tile, brown tile, stone tile, engineered quartz benchtops and flat-panel cabinets.
Bathroom Design Ideas with Multi-coloured Walls
9


