Bathroom Design Ideas with Pink Walls
Refine by:
Budget
Sort by:Popular Today
141 - 160 of 3,403 photos
Item 1 of 2
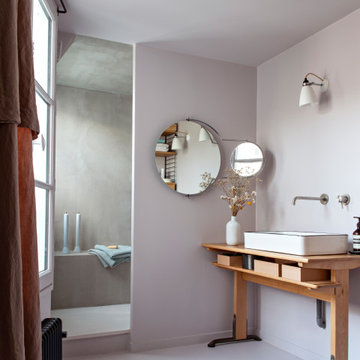
Réalisation d'une douche à l'italienne en béton ciré. Peinture ressource sous la forme d'une capsule du sol au plafond.
This is an example of a scandinavian bathroom in Paris with a curbless shower, gray tile, pink walls, painted wood floors, a trough sink, wood benchtops, pink floor, an open shower, a shower seat and a single vanity.
This is an example of a scandinavian bathroom in Paris with a curbless shower, gray tile, pink walls, painted wood floors, a trough sink, wood benchtops, pink floor, an open shower, a shower seat and a single vanity.
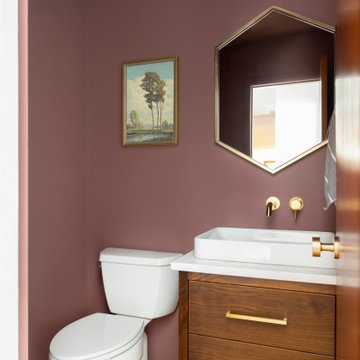
APD was hired to update the primary bathroom and laundry room of this ranch style family home. Included was a request to add a powder bathroom where one previously did not exist to help ease the chaos for the young family. The design team took a little space here and a little space there, coming up with a reconfigured layout including an enlarged primary bathroom with large walk-in shower, a jewel box powder bath, and a refreshed laundry room including a dog bath for the family’s four legged member!
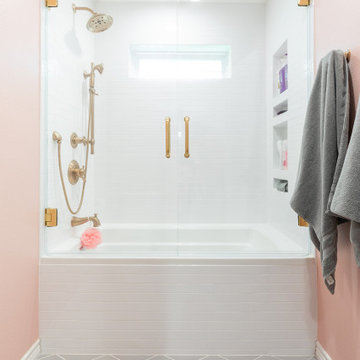
Beautiful pink and white bathroom for a sweet little girl!
Mid-sized traditional kids bathroom in Dallas with shaker cabinets, white cabinets, a drop-in tub, a shower/bathtub combo, a two-piece toilet, white tile, subway tile, pink walls, porcelain floors, an undermount sink, engineered quartz benchtops, grey floor, a hinged shower door, white benchtops, a single vanity, a built-in vanity and wallpaper.
Mid-sized traditional kids bathroom in Dallas with shaker cabinets, white cabinets, a drop-in tub, a shower/bathtub combo, a two-piece toilet, white tile, subway tile, pink walls, porcelain floors, an undermount sink, engineered quartz benchtops, grey floor, a hinged shower door, white benchtops, a single vanity, a built-in vanity and wallpaper.
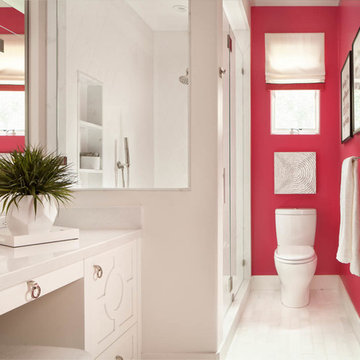
EBHCI
Courtney Heaton Design
John Cinti Design
Inspiration for a transitional 3/4 bathroom in San Francisco with raised-panel cabinets, white cabinets, a corner shower, a two-piece toilet, pink walls and a hinged shower door.
Inspiration for a transitional 3/4 bathroom in San Francisco with raised-panel cabinets, white cabinets, a corner shower, a two-piece toilet, pink walls and a hinged shower door.
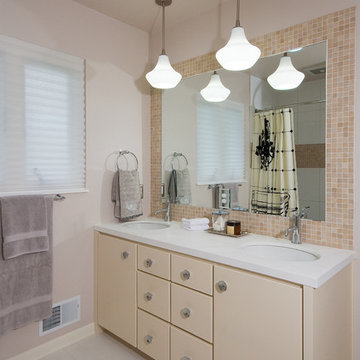
Photos by Todd Yarrington
Cabinets by Kitchens by Design
Photo of a contemporary bathroom in Columbus with mosaic tile and pink walls.
Photo of a contemporary bathroom in Columbus with mosaic tile and pink walls.
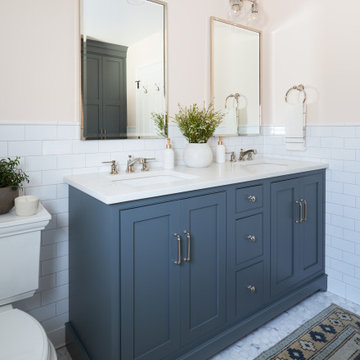
Mid-sized traditional kids bathroom in Chicago with shaker cabinets, blue cabinets, an alcove tub, a shower/bathtub combo, a two-piece toilet, white tile, ceramic tile, pink walls, mosaic tile floors, engineered quartz benchtops, white benchtops, a double vanity and a freestanding vanity.
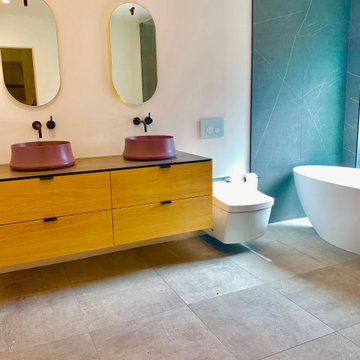
Remodeled master bath, wanted to give my clients something minimal, zen and with a touch of contemporary Italian sexy plumbing fixtures. The original space was more like a tunnel with oudated tile. We created a large wet area including shower and bath with a big window to allow lots of light into the room.
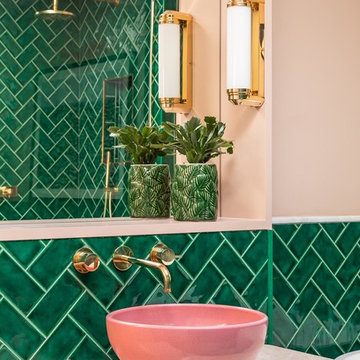
Green and pink guest bathroom with green metro tiles. brass hardware and pink sink.
Inspiration for a large eclectic kids bathroom in London with furniture-like cabinets, dark wood cabinets, a freestanding tub, an open shower, green tile, ceramic tile, pink walls, marble floors, a vessel sink, marble benchtops, grey floor, an open shower and white benchtops.
Inspiration for a large eclectic kids bathroom in London with furniture-like cabinets, dark wood cabinets, a freestanding tub, an open shower, green tile, ceramic tile, pink walls, marble floors, a vessel sink, marble benchtops, grey floor, an open shower and white benchtops.
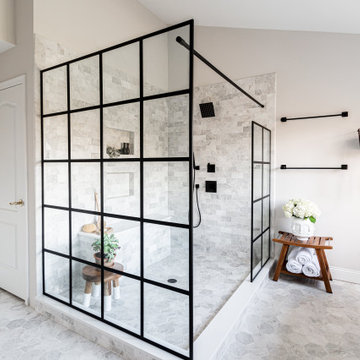
Large transitional master bathroom in Philadelphia with beaded inset cabinets, black cabinets, a double vanity, a built-in vanity, a freestanding tub, an open shower, gray tile, marble, quartzite benchtops, white benchtops, a one-piece toilet, pink walls, marble floors, an undermount sink, grey floor, an open shower and an enclosed toilet.
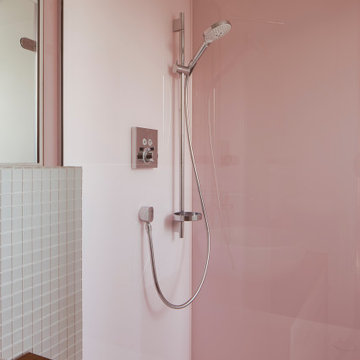
Duschbad | Hochwertige Sanierung, Umgestaltung und Modernisierung
...
Einblick ins Duschbad - Ein modernes Duschbad im Altbau lädt zum Entspannen und Wohlfühlen ein.
...
Die Duschwände sind mit großen, dezent lackierten lackierten Glastafeln belegt. Die Belichtung durch ein Dachflächenfenster und die Klarglas-Duschtrennwände sorgen für Helligkeit und Weite. Die Waschtisch-Schale steht auf einem individuell nach Kundenwünschen gefertigten Holzmöbel auf. Eine Wandarmatur auf hochwertigem Glasmosaik spendet Wasser.
...
Architekturbüro:
CLAUDIA GROTEGUT ARCHITEKTUR + KONZEPT
Hochwertige Architektur im Bestand
www.claudia-grotegut.de
...
Foto: Lioba Schneider | www.liobaschneider.de
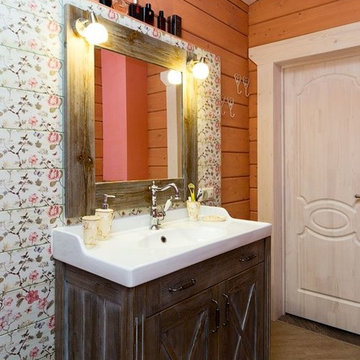
Ксения Розанцева,
Лариса Шатская
Design ideas for a mid-sized country master bathroom in Moscow with raised-panel cabinets, medium wood cabinets, a freestanding tub, a shower/bathtub combo, a one-piece toilet, multi-coloured tile, ceramic tile, pink walls, porcelain floors, a drop-in sink and solid surface benchtops.
Design ideas for a mid-sized country master bathroom in Moscow with raised-panel cabinets, medium wood cabinets, a freestanding tub, a shower/bathtub combo, a one-piece toilet, multi-coloured tile, ceramic tile, pink walls, porcelain floors, a drop-in sink and solid surface benchtops.
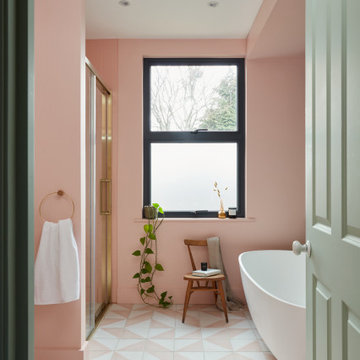
A calm pink bathroom for a family home.
Design ideas for a mid-sized contemporary kids bathroom in London with a freestanding tub, a curbless shower, a wall-mount toilet, pink tile, ceramic tile, pink walls, cement tiles, a wall-mount sink, terrazzo benchtops, pink floor, a sliding shower screen, multi-coloured benchtops, a single vanity and a built-in vanity.
Design ideas for a mid-sized contemporary kids bathroom in London with a freestanding tub, a curbless shower, a wall-mount toilet, pink tile, ceramic tile, pink walls, cement tiles, a wall-mount sink, terrazzo benchtops, pink floor, a sliding shower screen, multi-coloured benchtops, a single vanity and a built-in vanity.
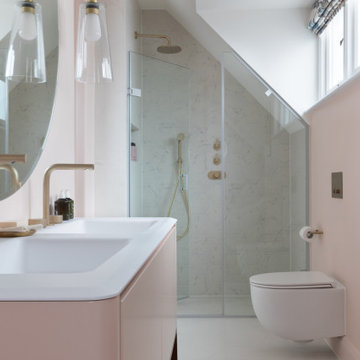
This master en-suite is accessed via a few steps from the bedroom, so the perspective on the space was a tricky one when it came to design. With lots of natural light, the brief was to keep the space fresh and clean, but also relaxing and sumptuous. Previously, the space was fragmented and was in need of a cohesive design. By placing the shower in the eaves at one end and the bath at the other, it gave a sense of balance and flow to the space. This is truly a beautiful space that feels calm and collected when you walk in – the perfect antidote to the hustle and bustle of modern life.
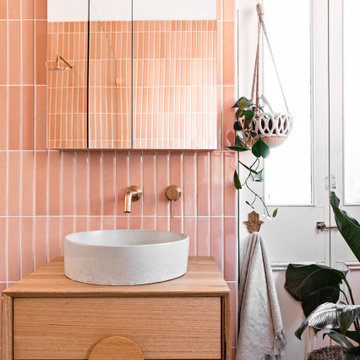
This is an example of a mid-sized scandinavian master bathroom in Sydney with medium wood cabinets, a freestanding tub, an open shower, a two-piece toilet, pink tile, ceramic tile, pink walls, terrazzo floors, a wall-mount sink, wood benchtops, multi-coloured floor, an open shower, brown benchtops, a single vanity and a floating vanity.
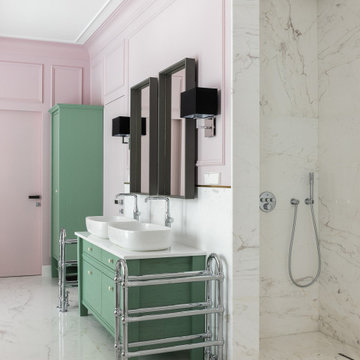
Photo of a contemporary 3/4 bathroom in Other with green cabinets, a curbless shower, white tile, pink walls, a vessel sink, white floor, white benchtops, a double vanity and a freestanding vanity.
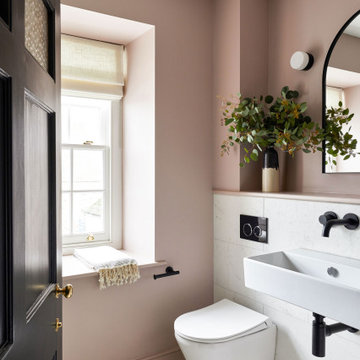
A grade II listed Georgian property in Pembrokeshire with a contemporary and colourful interior.
Inspiration for a mid-sized kids bathroom in Other with an alcove shower, multi-coloured tile, ceramic tile, pink walls, porcelain floors, a wall-mount sink, white floor, a hinged shower door and a single vanity.
Inspiration for a mid-sized kids bathroom in Other with an alcove shower, multi-coloured tile, ceramic tile, pink walls, porcelain floors, a wall-mount sink, white floor, a hinged shower door and a single vanity.
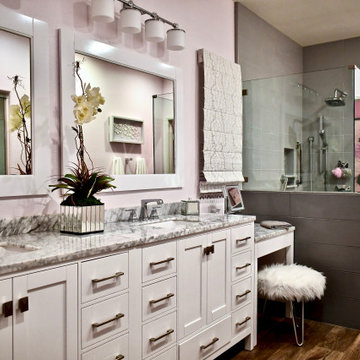
Feminine bathroom makeover for a client with Special Accessible needs. The shower features easy access and non-slip flooring throughout. Hand bars for safety.
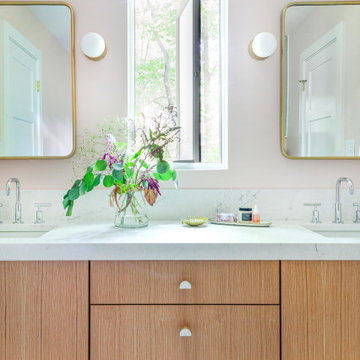
Free ebook, Creating the Ideal Kitchen. DOWNLOAD NOW
Designed by: Susan Klimala, CKD, CBD
Photography by: LOMA Studios
For more information on kitchen and bath design ideas go to: www.kitchenstudio-ge.com
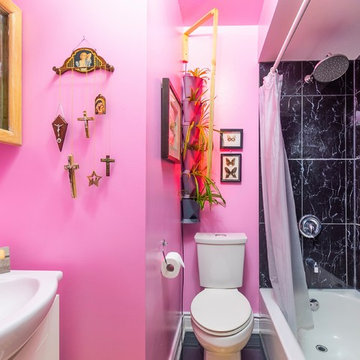
Our client wanted to have some fun in the bathroom so we went bold with "80's Pink" wall and black tile work. To soften the look, natural wood, plants and framed butterflies were incorporated into the decor.
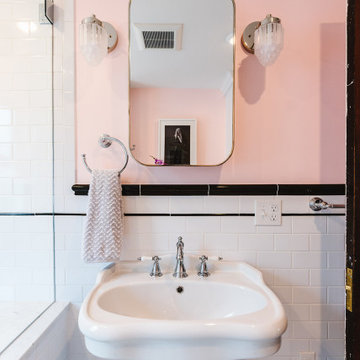
Dorchester, MA -- “Deco Primary Bath and Attic Guest Bath” Design Services and Construction. A dated primary bath was re-imagined to reflect the homeowners love for their period home. The addition of an attic bath turned a dark storage space into charming guest quarters. A stunning transformation.
Bathroom Design Ideas with Pink Walls
8