Bathroom Design Ideas with Planked Wall Panelling
Refine by:
Budget
Sort by:Popular Today
161 - 180 of 2,858 photos
Item 1 of 2
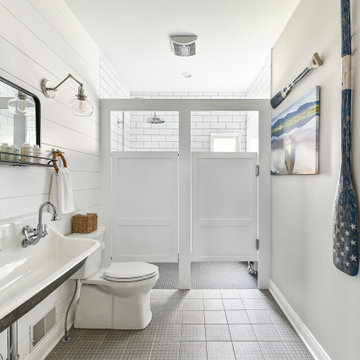
This is an example of a mid-sized beach style 3/4 bathroom in Milwaukee with a curbless shower, a two-piece toilet, white walls, porcelain floors, a wall-mount sink, black floor, a hinged shower door, a niche, a double vanity, a floating vanity and planked wall panelling.
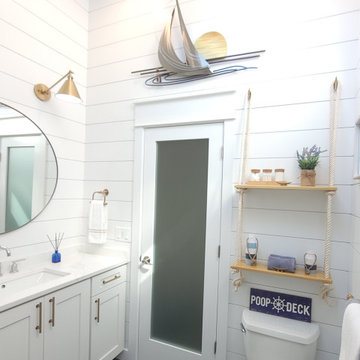
Mid-sized beach style master bathroom in Boston with an alcove shower, a two-piece toilet, blue tile, ceramic tile, white walls, a sliding shower screen, a niche, vaulted and planked wall panelling.
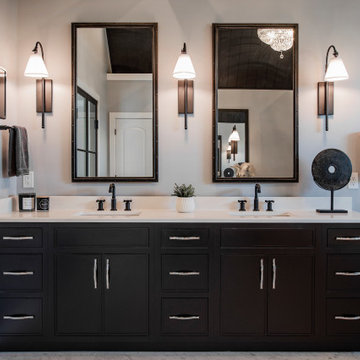
Design ideas for a large transitional master bathroom in Nashville with beaded inset cabinets, black cabinets, a freestanding tub, a corner shower, a two-piece toilet, black and white tile, porcelain tile, grey walls, porcelain floors, an undermount sink, engineered quartz benchtops, white floor, a hinged shower door, white benchtops, a shower seat, a double vanity, a built-in vanity, exposed beam and planked wall panelling.
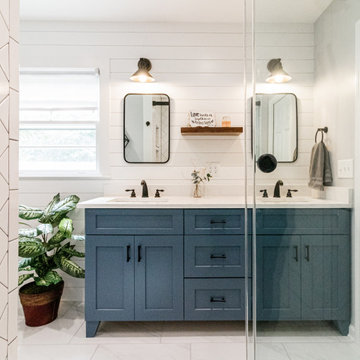
Professional Home Improvement, Inc., Lawrenceville, Georgia, 2022 Regional CotY Award Winner, Residential Bath Under $25,000
Small transitional bathroom in Other with recessed-panel cabinets, blue cabinets, white tile, white walls, an undermount sink, a hinged shower door, white benchtops, a double vanity, a built-in vanity and planked wall panelling.
Small transitional bathroom in Other with recessed-panel cabinets, blue cabinets, white tile, white walls, an undermount sink, a hinged shower door, white benchtops, a double vanity, a built-in vanity and planked wall panelling.

Who wouldn't love to enjoy a "wine down" in this gorgeous primary bath? We gutted everything in this space, but kept the tub area. We updated the tub area with a quartz surround to modernize, installed a gorgeous water jet mosaic all over the floor and added a dark shiplap to tie in the custom vanity cabinets and barn doors. The separate double shower feels like a room in its own with gorgeous tile inset shampoo shelf and updated plumbing fixtures.

salle d'eau réalisée- Porte en Claustras avec miroir lumineux et douche à l'italienne.
Design ideas for a small contemporary 3/4 bathroom in Paris with louvered cabinets, brown cabinets, a curbless shower, gray tile, cement tile, white walls, linoleum floors, a console sink, laminate benchtops, black floor, a hinged shower door, grey benchtops, a laundry, a single vanity, a built-in vanity and planked wall panelling.
Design ideas for a small contemporary 3/4 bathroom in Paris with louvered cabinets, brown cabinets, a curbless shower, gray tile, cement tile, white walls, linoleum floors, a console sink, laminate benchtops, black floor, a hinged shower door, grey benchtops, a laundry, a single vanity, a built-in vanity and planked wall panelling.

Great design makes all the difference - bold material choices were just what was needed to give this little bathroom some BIG personality! Our clients wanted a dark, moody vibe, but had always heard that using dark colors in a small space would only make it feel smaller. Not true!
Introducing a larger vanity cabinet with more storage and replacing the tub with an expansive walk-in shower immediately made the space feel larger, without any structural alterations. We went with a dark graphite tile that had a mix of texture on the walls and in the shower, but then anchored the space with white shiplap on the upper portion of the walls and a graphic floor tile (with mostly white and light gray tones). This technique of balancing dark tones with lighter tones is key to achieving those moody vibes, without creeping into cavernous territory. Subtle gray/blue/green tones on the vanity blend in well, but still pop in the space, and matte black fixtures add fantastic contrast to really finish off the whole look!

Here is a bathroom with solid poplar floating shelves. Floor to ceiling shiplap. Live edge waterfall vanity.
Custom made mahogany mirror with barn door hardware.

Light and Airy shiplap bathroom was the dream for this hard working couple. The goal was to totally re-create a space that was both beautiful, that made sense functionally and a place to remind the clients of their vacation time. A peaceful oasis. We knew we wanted to use tile that looks like shiplap. A cost effective way to create a timeless look. By cladding the entire tub shower wall it really looks more like real shiplap planked walls.
The center point of the room is the new window and two new rustic beams. Centered in the beams is the rustic chandelier.
Design by Signature Designs Kitchen Bath
Contractor ADR Design & Remodel
Photos by Gail Owens

Black and White bathroom. Accent tile in shower. Hexagon floor tile. Shiplap wall behind sinks. Floating shelves and Round mirror. Gold Hardware.
Design ideas for a traditional kids bathroom in Dallas with shaker cabinets, black cabinets, a corner tub, a shower/bathtub combo, black and white tile, ceramic tile, white walls, ceramic floors, an undermount sink, granite benchtops, white floor, a shower curtain, white benchtops, a single vanity, a built-in vanity and planked wall panelling.
Design ideas for a traditional kids bathroom in Dallas with shaker cabinets, black cabinets, a corner tub, a shower/bathtub combo, black and white tile, ceramic tile, white walls, ceramic floors, an undermount sink, granite benchtops, white floor, a shower curtain, white benchtops, a single vanity, a built-in vanity and planked wall panelling.
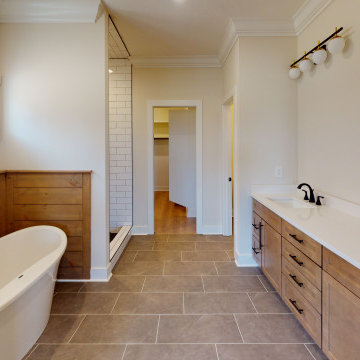
Inspiration for a country bathroom in Nashville with shaker cabinets, medium wood cabinets, a freestanding tub, an alcove shower, a two-piece toilet, white walls, porcelain floors, an undermount sink, engineered quartz benchtops, grey floor, a hinged shower door, white benchtops, an enclosed toilet, a double vanity and planked wall panelling.

This is an example of a mid-sized beach style 3/4 bathroom in Other with open cabinets, a shower/bathtub combo, a one-piece toilet, white walls, ceramic floors, a trough sink, marble benchtops, blue floor, a shower curtain, white benchtops, a single vanity, a freestanding vanity, timber and planked wall panelling.
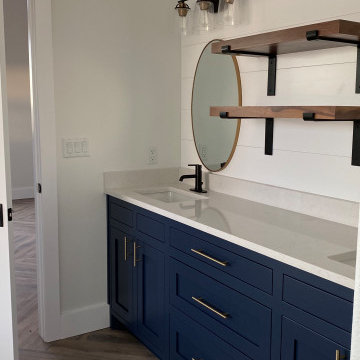
Modern farmhouse bathroom with navy blue cabinets, shaker style trim and cabinets
Photo of a mid-sized transitional master bathroom in Other with flat-panel cabinets, blue cabinets, a drop-in tub, a corner shower, a two-piece toilet, white tile, white walls, vinyl floors, an undermount sink, quartzite benchtops, brown floor, a hinged shower door, white benchtops, a double vanity, a built-in vanity and planked wall panelling.
Photo of a mid-sized transitional master bathroom in Other with flat-panel cabinets, blue cabinets, a drop-in tub, a corner shower, a two-piece toilet, white tile, white walls, vinyl floors, an undermount sink, quartzite benchtops, brown floor, a hinged shower door, white benchtops, a double vanity, a built-in vanity and planked wall panelling.
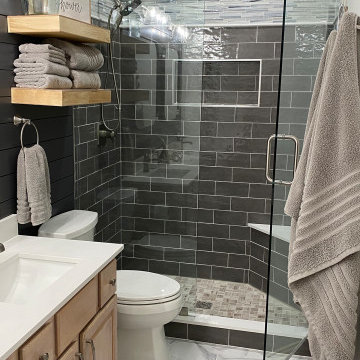
This gorgeous guest bathroom remodel turned an outdated hall bathroom into a guest's spa retreat. The classic gray subway tile mixed with dark gray shiplap lends a farmhouse feel, while the octagon, marble-look porcelain floor tile and brushed nickel accents add a modern vibe. Paired with the existing oak vanity and curved retro mirrors, this space has it all - a combination of colors and textures that invites you to come on in...
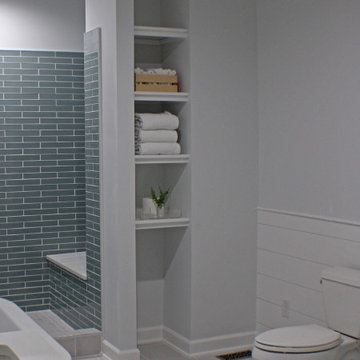
This contemporary bath design in Springfield is a relaxing retreat with a large shower, freestanding tub, and soothing color scheme. The custom alcove shower enclosure includes a Delta showerhead, recessed storage niche with glass shelves, and built-in shower bench. Stunning green glass wall tile from Lia turns this shower into an eye catching focal point. The American Standard freestanding bathtub pairs beautifully with an American Standard floor mounted tub filler faucet. The bathroom vanity is a Medallion Cabinetry white shaker style wall-mounted cabinet, which adds to the spa style atmosphere of this bathroom remodel. The vanity includes two Miseno rectangular undermount sinks with Miseno single lever faucets. The cabinetry is accented by Richelieu polished chrome hardware, as well as two round mirrors and vanity lights. The spacious design includes recessed shelves, perfect for storing spare linens or display items. This bathroom design is sure to be the ideal place to relax.
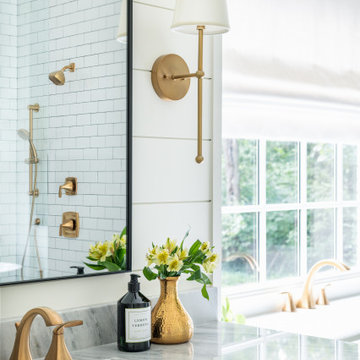
This is an example of a large transitional master bathroom in Nashville with shaker cabinets, white cabinets, a freestanding tub, a curbless shower, a two-piece toilet, white tile, subway tile, white walls, slate floors, an undermount sink, marble benchtops, black floor, a hinged shower door, white benchtops, a niche, a single vanity, a built-in vanity, vaulted and planked wall panelling.
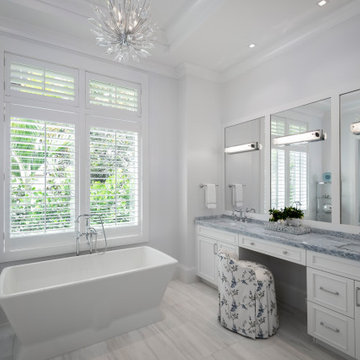
Inspiration for a beach style bathroom in Other with blue walls, medium hardwood floors, brown floor, vaulted and planked wall panelling.
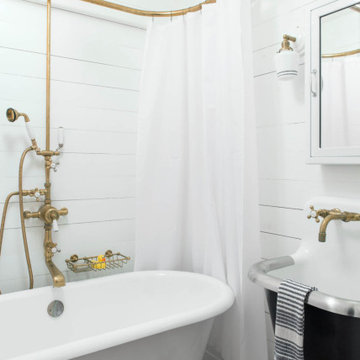
This is an example of a beach style bathroom in New York with a claw-foot tub, a shower/bathtub combo, white walls, mosaic tile floors, a wall-mount sink, white floor, a shower curtain, a single vanity and planked wall panelling.
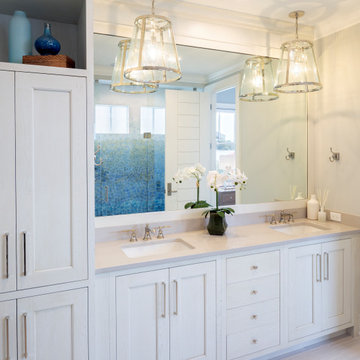
This lakehouse master bath vanity features a unique Bonewood stain on Hickory from Grabill Cabinets. Builder: Insignia Custom Homes; Interior Designer: Francesca Owings Interior Design; Cabinetry: Grabill Cabinets; Photography: Tippett Photo
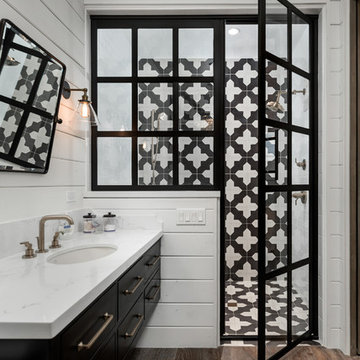
The French Chateau guest bathroom features a black floating vanity with marble countertops, mosaic tile, and wood flooring. A grid shower door design leads into a custom tile walk-in shower. The wall has a white shiplap detail.
Bathroom Design Ideas with Planked Wall Panelling
9