Bathroom Design Ideas with Solid Surface Benchtops
Refine by:
Budget
Sort by:Popular Today
61 - 80 of 51,364 photos
Item 1 of 2

The original bathroom on the main floor had an odd Jack-and-Jill layout with two toilets, two vanities and only a single tub/shower (in vintage mint green, no less). With some creative modifications to existing walls and the removal of a small linen closet, we were able to divide the space into two functional and totally separate bathrooms.
In the guest bathroom, we opted for a clean black and white palette and chose a stained wood vanity to add warmth. The bold hexagon tiles add a huge wow factor to the small bathroom and the vertical tile layout draws the eye upward. We made the most out of every inch of space by including a tall niche for towels and toiletries and still managed to carve out a full size linen closet in the hall.
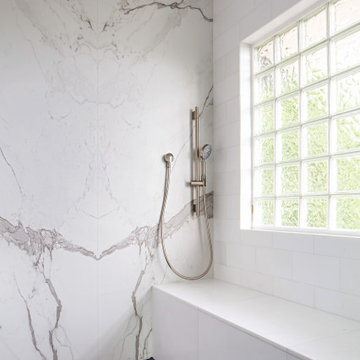
Creation of a new master bathroom, kids’ bathroom, toilet room and a WIC from a mid. size bathroom was a challenge but the results were amazing.
The master bathroom has a huge 5.5'x6' shower with his/hers shower heads.
The main wall of the shower is made from 2 book matched porcelain slabs, the rest of the walls are made from Thasos marble tile and the floors are slate stone.
The vanity is a double sink custom made with distress wood stain finish and its almost 10' long.
The vanity countertop and backsplash are made from the same porcelain slab that was used on the shower wall.
The two pocket doors on the opposite wall from the vanity hide the WIC and the water closet where a $6k toilet/bidet unit is warmed up and ready for her owner at any given moment.
Notice also the huge 100" mirror with built-in LED light, it is a great tool to make the relatively narrow bathroom to look twice its size.
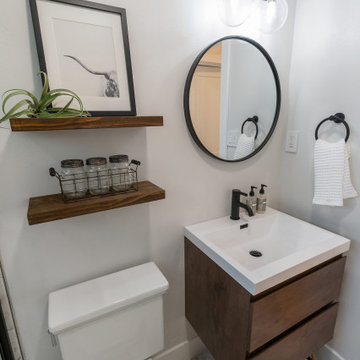
Design ideas for a mid-sized contemporary 3/4 bathroom in San Francisco with flat-panel cabinets, brown cabinets, an alcove tub, a shower/bathtub combo, a two-piece toilet, white tile, ceramic tile, white walls, ceramic floors, an integrated sink, solid surface benchtops, beige floor, a sliding shower screen, white benchtops, a single vanity and a floating vanity.
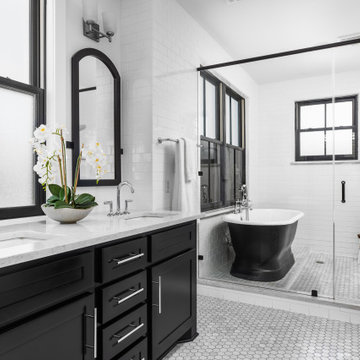
This is an example of a large transitional master bathroom in Austin with shaker cabinets, black cabinets, a freestanding tub, a double shower, white tile, ceramic tile, marble floors, an undermount sink, solid surface benchtops, grey floor, a hinged shower door, white benchtops, a double vanity, a freestanding vanity and white walls.
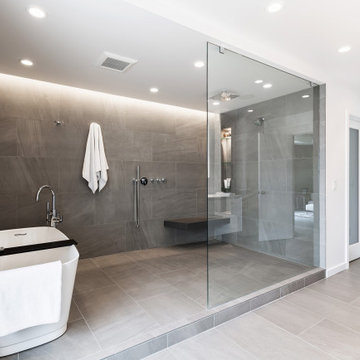
photography: Viktor Ramos
Design ideas for a mid-sized modern master bathroom in Cincinnati with flat-panel cabinets, white cabinets, a freestanding tub, an open shower, gray tile, porcelain tile, white walls, porcelain floors, an undermount sink, solid surface benchtops, grey floor, an open shower, white benchtops, a shower seat, a double vanity and a floating vanity.
Design ideas for a mid-sized modern master bathroom in Cincinnati with flat-panel cabinets, white cabinets, a freestanding tub, an open shower, gray tile, porcelain tile, white walls, porcelain floors, an undermount sink, solid surface benchtops, grey floor, an open shower, white benchtops, a shower seat, a double vanity and a floating vanity.
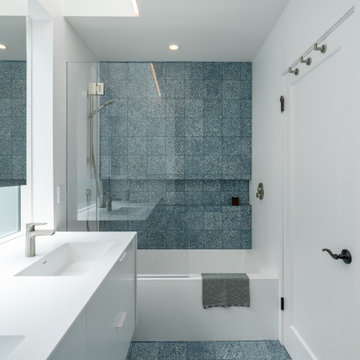
A large window of edged glass brings in diffused light without sacrificing privacy. Two tall medicine cabinets hover in front are actually hung from the header. Long skylight directly above the counter fills the room with natural light. A ribbon of shimmery blue terrazzo tiles flows from the back wall of the tub, across the floor, and up the back of the wall hung toilet on the opposite side of the room.
Bax+Towner photography
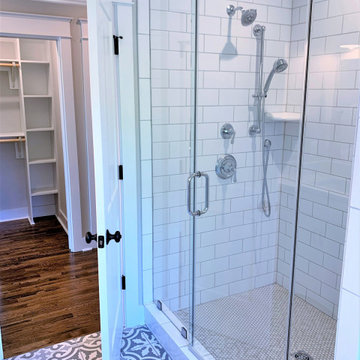
We started with a small, 3 bedroom, 2 bath brick cape and turned it into a 4 bedroom, 3 bath home, with a new kitchen/family room layout downstairs and new owner’s suite upstairs. Downstairs on the rear of the home, we added a large, deep, wrap-around covered porch with a standing seam metal roof.
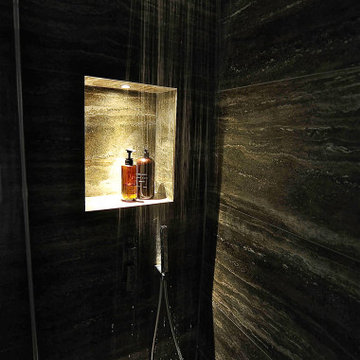
Small modern master bathroom in Nice with beaded inset cabinets, beige cabinets, a curbless shower, a wall-mount toilet, gray tile, stone tile, beige walls, ceramic floors, a vessel sink, solid surface benchtops, beige floor, brown benchtops, a niche, a single vanity and a floating vanity.
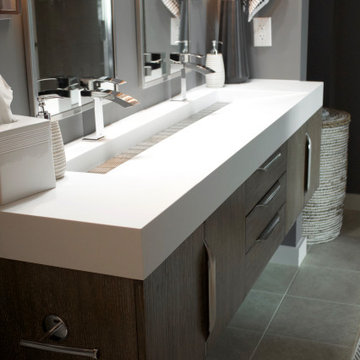
Shop My Design here: https://www.designbychristinaperry.com/encore-condo-project-owners-bathroom/
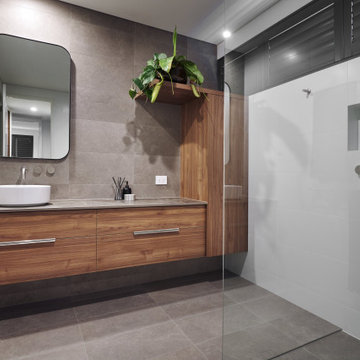
The main bathroom at the Sawyer. A display home by Coast Homes WA.
This is an example of a modern bathroom in Perth with brown cabinets, multi-coloured tile, a vessel sink, solid surface benchtops, an open shower, a single vanity and a built-in vanity.
This is an example of a modern bathroom in Perth with brown cabinets, multi-coloured tile, a vessel sink, solid surface benchtops, an open shower, a single vanity and a built-in vanity.
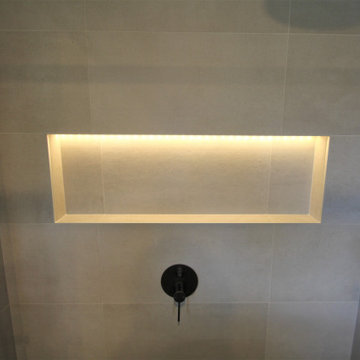
Inspiration for a mid-sized eclectic bathroom in Sydney with black cabinets, a one-piece toilet, gray tile, porcelain tile, terrazzo floors, solid surface benchtops, white benchtops, a single vanity and a floating vanity.
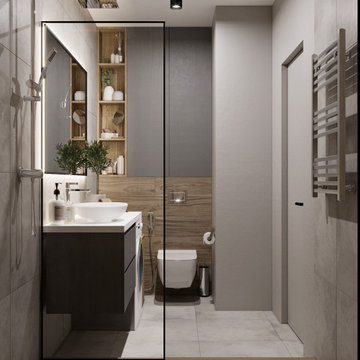
Photo of a mid-sized contemporary 3/4 bathroom in Other with an alcove shower, a wall-mount toilet, gray tile, a shower curtain, flat-panel cabinets, grey cabinets, porcelain tile, grey walls, porcelain floors, a vessel sink, solid surface benchtops, grey floor, white benchtops, a laundry, a single vanity and a floating vanity.
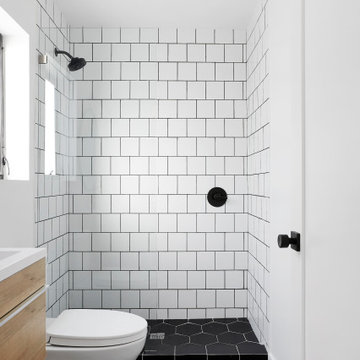
Bathroom featuring black honeycomb floor tile with white grout and white subway tile with black grout for shower walls. Accented by black bathroom fixtures and a wood floating vanity.
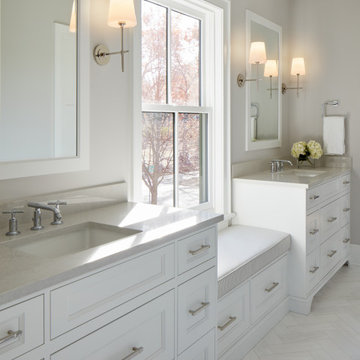
Photo of a large country kids bathroom in Chicago with furniture-like cabinets, white cabinets, a double shower, a one-piece toilet, white tile, marble, grey walls, marble floors, an undermount sink, white floor, solid surface benchtops and beige benchtops.
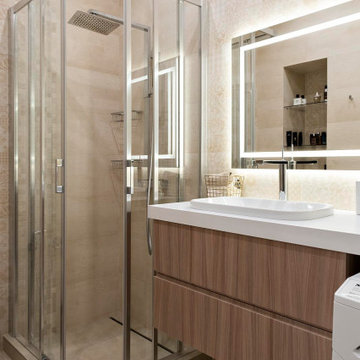
При гостевой спальне в цокольном этаже есть свой санузел.
Small transitional 3/4 bathroom in Moscow with flat-panel cabinets, beige cabinets, a corner shower, beige tile, ceramic tile, beige walls, porcelain floors, an undermount sink, solid surface benchtops, beige floor and white benchtops.
Small transitional 3/4 bathroom in Moscow with flat-panel cabinets, beige cabinets, a corner shower, beige tile, ceramic tile, beige walls, porcelain floors, an undermount sink, solid surface benchtops, beige floor and white benchtops.
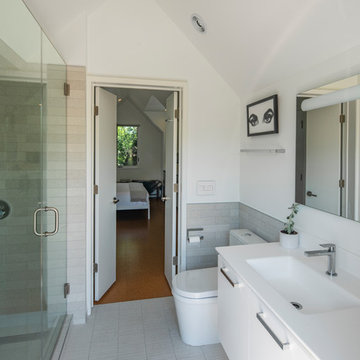
The guest house attic bathroom feel surprisingly spacious, and opens onto a private roof deck.
Design ideas for a small modern master bathroom in Austin with flat-panel cabinets, white cabinets, an alcove shower, a two-piece toilet, gray tile, porcelain tile, white walls, porcelain floors, an integrated sink, solid surface benchtops, grey floor, a hinged shower door and white benchtops.
Design ideas for a small modern master bathroom in Austin with flat-panel cabinets, white cabinets, an alcove shower, a two-piece toilet, gray tile, porcelain tile, white walls, porcelain floors, an integrated sink, solid surface benchtops, grey floor, a hinged shower door and white benchtops.
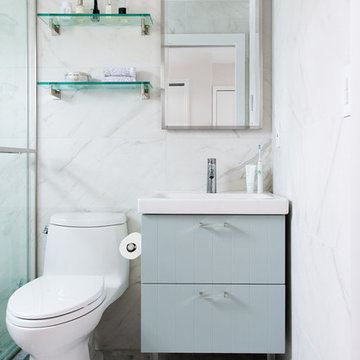
Photo of a small modern kids bathroom in New York with flat-panel cabinets, light wood cabinets, a drop-in tub, a shower/bathtub combo, white tile, ceramic tile, porcelain floors, solid surface benchtops, blue floor, a shower curtain and white benchtops.
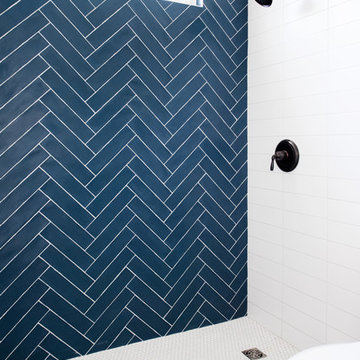
Inspiration for a mid-sized transitional 3/4 bathroom in San Diego with shaker cabinets, blue cabinets, an alcove shower, a two-piece toilet, white tile, subway tile, white walls, dark hardwood floors, an undermount sink, solid surface benchtops, brown floor and white benchtops.
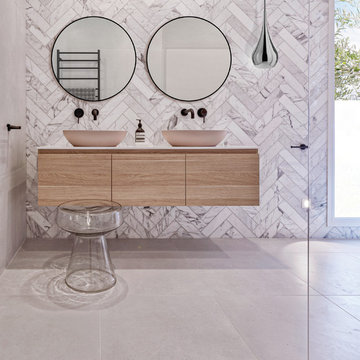
By blocking up the two windows on this wall allowed us to install a long window to light the bath area. The use of marble tiles laid in a herringbone pattern adds an interesting dimension to the vanity area. Pink basins on a slim white Corian bench top ties the vanity area to the pink hexagon feature wall.
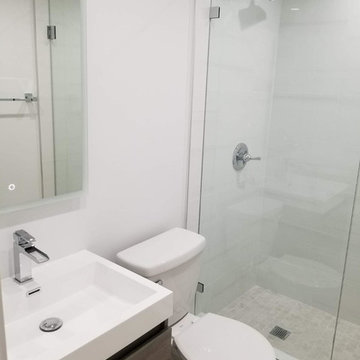
Photo of a small contemporary 3/4 bathroom in Miami with flat-panel cabinets, light wood cabinets, an alcove shower, a two-piece toilet, white tile, porcelain tile, white walls, porcelain floors, an integrated sink, solid surface benchtops, white floor, a hinged shower door and white benchtops.
Bathroom Design Ideas with Solid Surface Benchtops
4