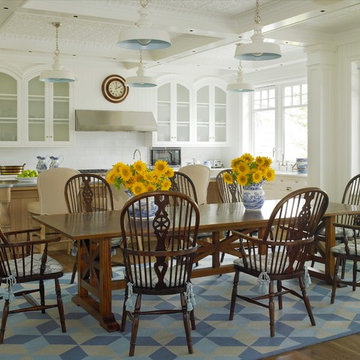36,720 Beach Style Home Design Photos
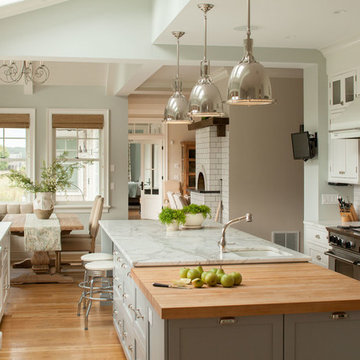
Photo Credit: Neil Landino
Counter Top: Calacatta Gold Honed Marble
Kitchen Sink: 39" Wide Risinger Double Bowl Fireclay
Paint Color: Benjamin Moore Arctic Gray 1577
Trim Color: Benjamin Moore White Dove
Kitchen Faucet: Perrin and Rowe Bridge Kitchen Faucet
Pendant Lights: Benson Pendant | Restoration Hardware
Island Cabinets: Greenfield Custom Cabinetry-Color-Eucalyptus
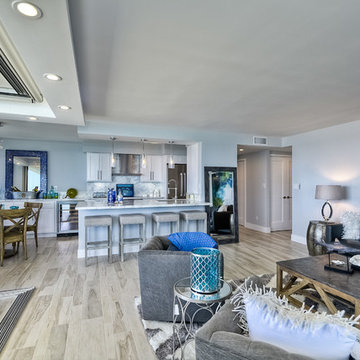
Small beach style open concept living room in San Diego with grey walls and light hardwood floors.
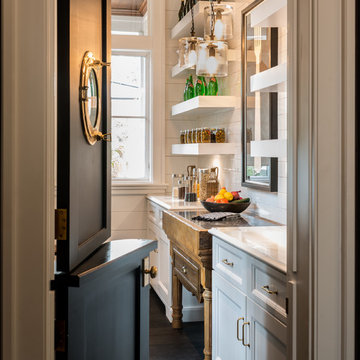
Photo of a beach style kitchen pantry in Other with dark hardwood floors, white cabinets and subway tile splashback.
Find the right local pro for your project
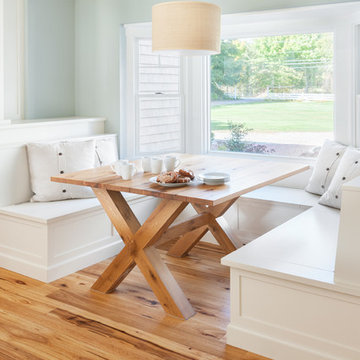
JF's Matthew Lord designed a simple and stylish eating space for the breakfast area. It included built in banquettes with under-seat storage that are paneled to mimic the cabinetry and also painted white. The antique Oak breakfast table is reminiscent of a picnic table, especially with the large window looking out to the yard.
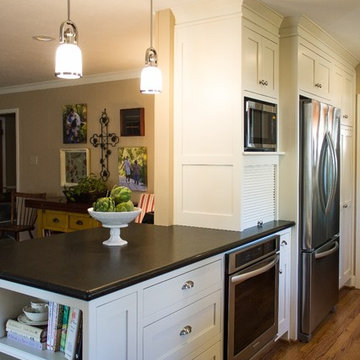
This is an example of a mid-sized beach style u-shaped eat-in kitchen in Houston with an undermount sink, beaded inset cabinets, white cabinets, solid surface benchtops, white splashback, subway tile splashback, stainless steel appliances, medium hardwood floors, a peninsula and beige floor.
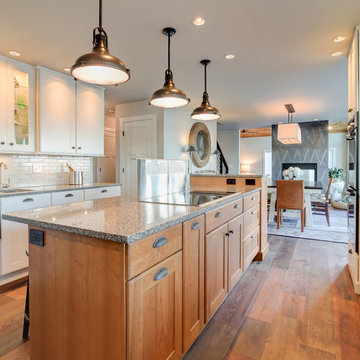
Photographer: Inua Blevins - Juneau, AK
Inspiration for a large beach style u-shaped eat-in kitchen in Other with an undermount sink, shaker cabinets, medium wood cabinets, quartz benchtops, beige splashback, ceramic splashback, stainless steel appliances, dark hardwood floors and with island.
Inspiration for a large beach style u-shaped eat-in kitchen in Other with an undermount sink, shaker cabinets, medium wood cabinets, quartz benchtops, beige splashback, ceramic splashback, stainless steel appliances, dark hardwood floors and with island.
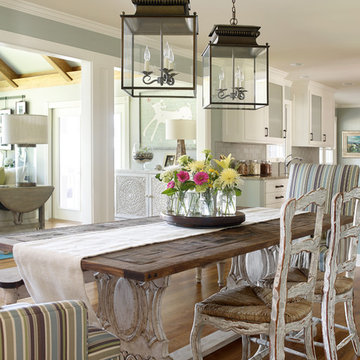
Designer: Kandrac and Kole Interior Designers, Photography by Emily Followill Photography
Photo of a large beach style open plan dining in Atlanta with medium hardwood floors and no fireplace.
Photo of a large beach style open plan dining in Atlanta with medium hardwood floors and no fireplace.
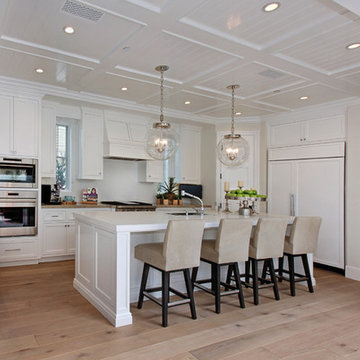
Jeri Koegel
This is an example of a beach style u-shaped kitchen in Orange County with shaker cabinets, white cabinets, white splashback, panelled appliances, medium hardwood floors and with island.
This is an example of a beach style u-shaped kitchen in Orange County with shaker cabinets, white cabinets, white splashback, panelled appliances, medium hardwood floors and with island.
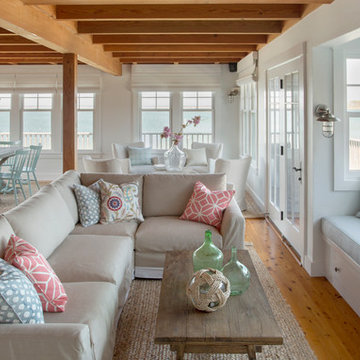
Cottage by Marth's Vieyard Interior Design, Liz Stiving Nichols, designer, photographs by Eric Roth
Design ideas for a mid-sized beach style open concept living room in Boston with white walls and light hardwood floors.
Design ideas for a mid-sized beach style open concept living room in Boston with white walls and light hardwood floors.
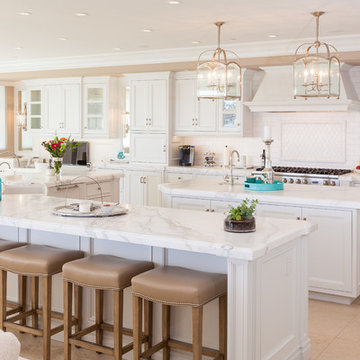
Photo of a beach style kitchen in Orange County with white cabinets and multiple islands.
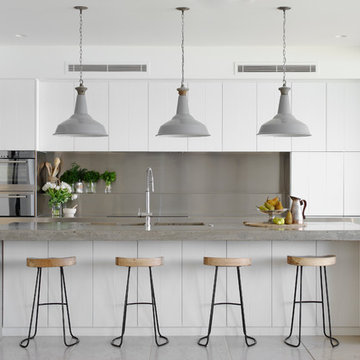
Mid-sized beach style galley eat-in kitchen in Sydney with an undermount sink, flat-panel cabinets, white cabinets, concrete benchtops, metal splashback, stainless steel appliances, with island and grey splashback.
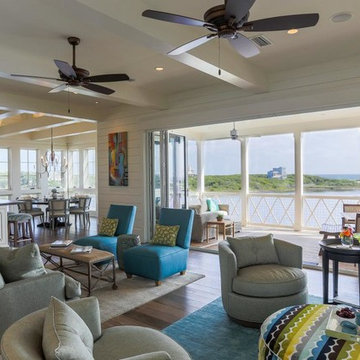
Design ideas for a mid-sized beach style formal open concept living room in Miami with white walls, dark hardwood floors, a standard fireplace, a stone fireplace surround and no tv.
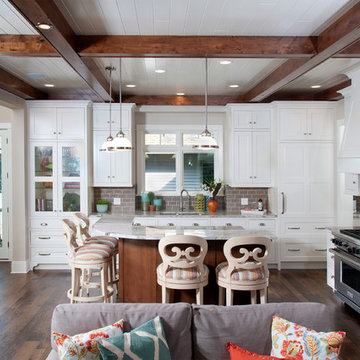
Forget just one room with a view—Lochley has almost an entire house dedicated to capturing nature’s best views and vistas. Make the most of a waterside or lakefront lot in this economical yet elegant floor plan, which was tailored to fit a narrow lot and has more than 1,600 square feet of main floor living space as well as almost as much on its upper and lower levels. A dovecote over the garage, multiple peaks and interesting roof lines greet guests at the street side, where a pergola over the front door provides a warm welcome and fitting intro to the interesting design. Other exterior features include trusses and transoms over multiple windows, siding, shutters and stone accents throughout the home’s three stories. The water side includes a lower-level walkout, a lower patio, an upper enclosed porch and walls of windows, all designed to take full advantage of the sun-filled site. The floor plan is all about relaxation – the kitchen includes an oversized island designed for gathering family and friends, a u-shaped butler’s pantry with a convenient second sink, while the nearby great room has built-ins and a central natural fireplace. Distinctive details include decorative wood beams in the living and kitchen areas, a dining area with sloped ceiling and decorative trusses and built-in window seat, and another window seat with built-in storage in the den, perfect for relaxing or using as a home office. A first-floor laundry and space for future elevator make it as convenient as attractive. Upstairs, an additional 1,200 square feet of living space include a master bedroom suite with a sloped 13-foot ceiling with decorative trusses and a corner natural fireplace, a master bath with two sinks and a large walk-in closet with built-in bench near the window. Also included is are two additional bedrooms and access to a third-floor loft, which could functions as a third bedroom if needed. Two more bedrooms with walk-in closets and a bath are found in the 1,300-square foot lower level, which also includes a secondary kitchen with bar, a fitness room overlooking the lake, a recreation/family room with built-in TV and a wine bar perfect for toasting the beautiful view beyond.
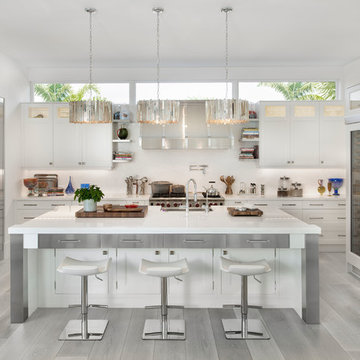
Giovanni Photography
Inspiration for a beach style u-shaped kitchen in Miami with a farmhouse sink, white cabinets, white splashback, stainless steel appliances, light hardwood floors, with island, grey floor and shaker cabinets.
Inspiration for a beach style u-shaped kitchen in Miami with a farmhouse sink, white cabinets, white splashback, stainless steel appliances, light hardwood floors, with island, grey floor and shaker cabinets.
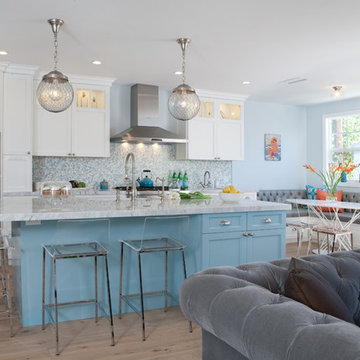
Photos by Holly Lepere
Inspiration for a large beach style l-shaped eat-in kitchen in Los Angeles with a farmhouse sink, shaker cabinets, white cabinets, blue splashback, mosaic tile splashback, stainless steel appliances, medium hardwood floors, with island and marble benchtops.
Inspiration for a large beach style l-shaped eat-in kitchen in Los Angeles with a farmhouse sink, shaker cabinets, white cabinets, blue splashback, mosaic tile splashback, stainless steel appliances, medium hardwood floors, with island and marble benchtops.
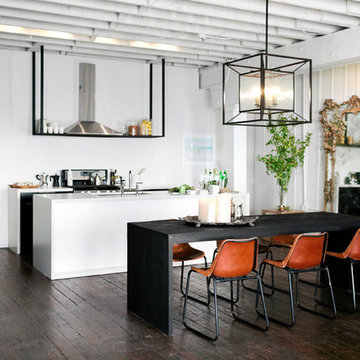
NBCUniversal, Inc + Lukas Machnik Design
This is an example of a beach style open plan dining in Los Angeles with white walls and dark hardwood floors.
This is an example of a beach style open plan dining in Los Angeles with white walls and dark hardwood floors.
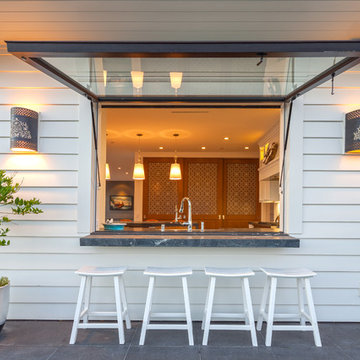
Nothing evokes the spirit of the ocean more than unobstructed cliff side views of the Pacific and nautical décor. This custom home was built to entertain guests who can’t help but enjoy the pleasures of sunny days and the warmth and light of the unique fire wall into the night.
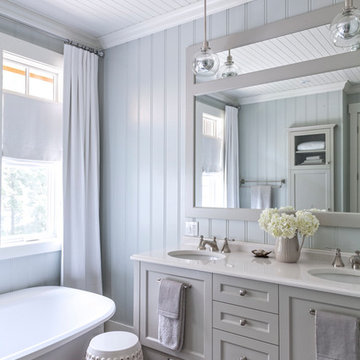
Robin Stubbert Photography
Large beach style master bathroom in Toronto with an undermount sink, shaker cabinets, grey cabinets, engineered quartz benchtops, a freestanding tub, grey walls, travertine floors and grey floor.
Large beach style master bathroom in Toronto with an undermount sink, shaker cabinets, grey cabinets, engineered quartz benchtops, a freestanding tub, grey walls, travertine floors and grey floor.
36,720 Beach Style Home Design Photos
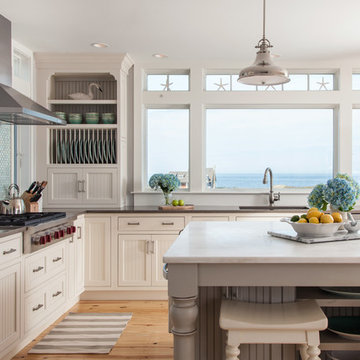
Inspiration for a mid-sized beach style l-shaped separate kitchen in Boston with an undermount sink, beaded inset cabinets, mosaic tile splashback, stainless steel appliances, light hardwood floors, with island, white cabinets and blue splashback.
8



















