Built-in Wardrobe Design Ideas
Refine by:
Budget
Sort by:Popular Today
21 - 40 of 5,515 photos
Item 1 of 2
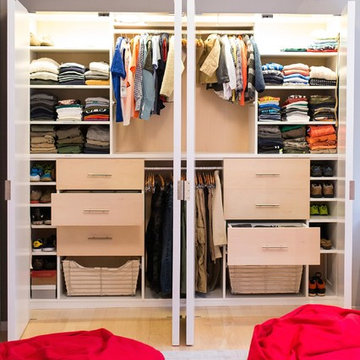
Closet design in collaboration with Transform Closets
Small contemporary gender-neutral built-in wardrobe in New York with flat-panel cabinets, light wood cabinets and light hardwood floors.
Small contemporary gender-neutral built-in wardrobe in New York with flat-panel cabinets, light wood cabinets and light hardwood floors.
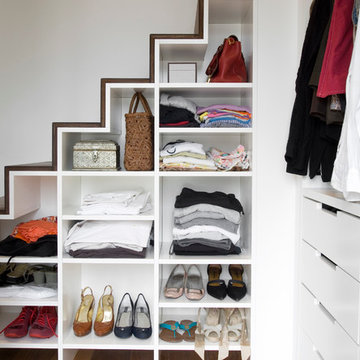
Arnaud Rinuccini
Inspiration for a mid-sized contemporary women's built-in wardrobe in Paris with open cabinets, white cabinets and medium hardwood floors.
Inspiration for a mid-sized contemporary women's built-in wardrobe in Paris with open cabinets, white cabinets and medium hardwood floors.
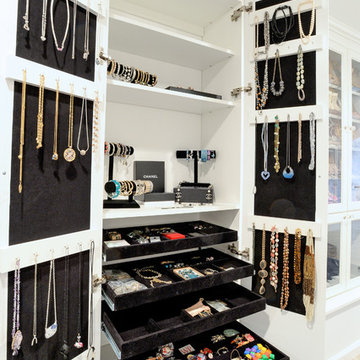
Scott Janelli Photography, Bridgewater NJ
Design ideas for a traditional women's built-in wardrobe in New York with white cabinets and light hardwood floors.
Design ideas for a traditional women's built-in wardrobe in New York with white cabinets and light hardwood floors.
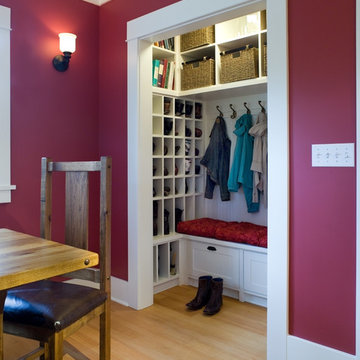
Architect: Carol Sundstrom, AIA
Contractor: Adams Residential Contracting
Photography: © Dale Lang, 2010
Photo of a mid-sized traditional gender-neutral built-in wardrobe in Seattle with recessed-panel cabinets, white cabinets and light hardwood floors.
Photo of a mid-sized traditional gender-neutral built-in wardrobe in Seattle with recessed-panel cabinets, white cabinets and light hardwood floors.
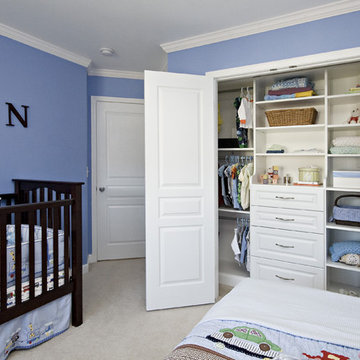
A wonderful client of ours contacted us one day to say she was having her first child and needed help with a storage problem. The problem was a strange angled closet in her new baby's room. More drawer space, hanging space, and shelving were all needed, along with space for all those wonderful new toys. This closet remodel solved all these concerns and created a wonderful way to display books, toys, games, and all those beautiful new baby clothes. A stunning additional to any baby's room, this build-out fits with the deep blues and dark stained furniture of the space.
copyright 2011 marilyn peryer photography
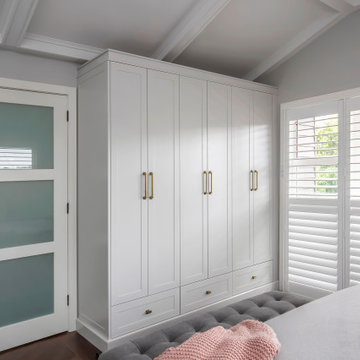
Hamptons style whole house project in Northwood.
Photo of a large gender-neutral built-in wardrobe in Sydney with shaker cabinets, white cabinets, dark hardwood floors, brown floor and vaulted.
Photo of a large gender-neutral built-in wardrobe in Sydney with shaker cabinets, white cabinets, dark hardwood floors, brown floor and vaulted.
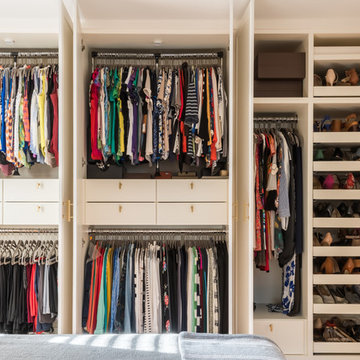
Inspiration for a mid-sized contemporary gender-neutral built-in wardrobe in Houston with flat-panel cabinets and white cabinets.
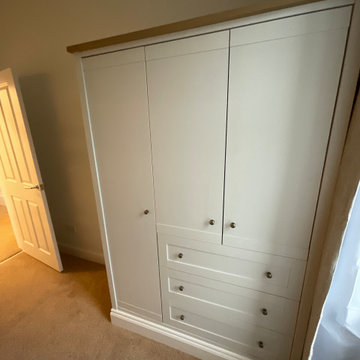
Slightly modified this Malvern wardrobe from Next by mounting it on a custom frame and attaching a matching skirting so it would sit at home in this kids bedroom.
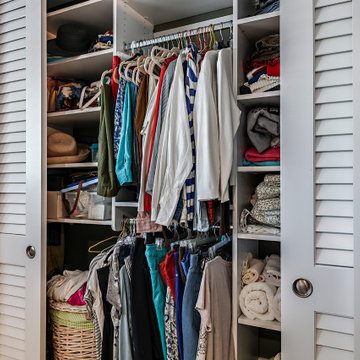
Custom closet shelving is a must when storage is "condo sized".
Inspiration for a small beach style built-in wardrobe in Tampa.
Inspiration for a small beach style built-in wardrobe in Tampa.
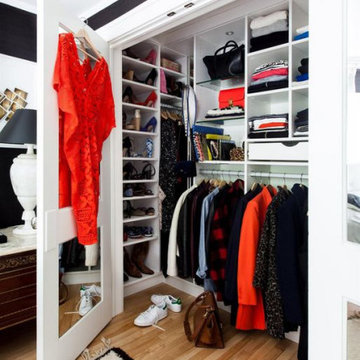
Photo of a small transitional gender-neutral built-in wardrobe in Detroit with open cabinets, white cabinets, light hardwood floors and beige floor.
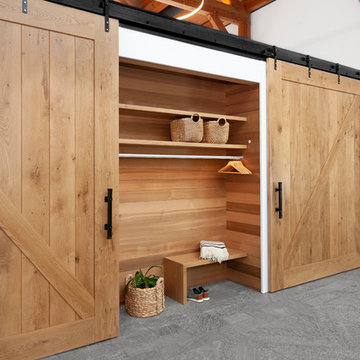
Inspiration for a country gender-neutral built-in wardrobe in Toronto with grey floor.
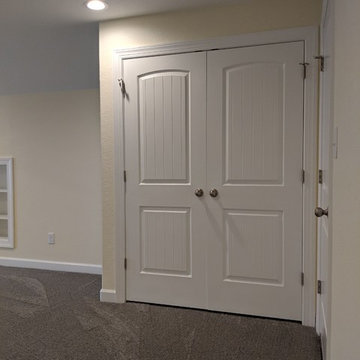
Photo of a beach style gender-neutral built-in wardrobe in Other with raised-panel cabinets, carpet and grey floor.
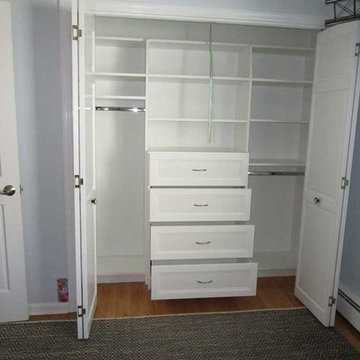
A pair of closets for son and daughter in white. Floor mount and wall mount, transitional drawers, long, regular and double hanging.
Photo of a small contemporary men's built-in wardrobe in Other with white cabinets, medium hardwood floors and brown floor.
Photo of a small contemporary men's built-in wardrobe in Other with white cabinets, medium hardwood floors and brown floor.
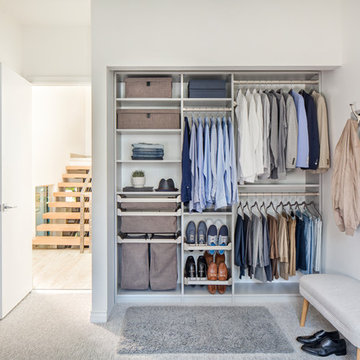
Small modern gender-neutral built-in wardrobe in New York with carpet, grey floor, open cabinets and white cabinets.
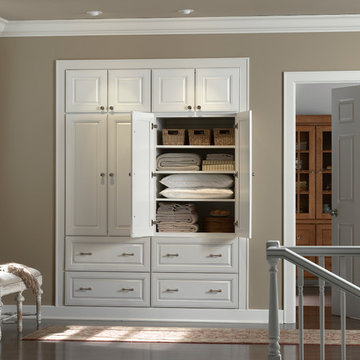
This is an example of a mid-sized traditional built-in wardrobe in Orlando with raised-panel cabinets, white cabinets, dark hardwood floors and brown floor.
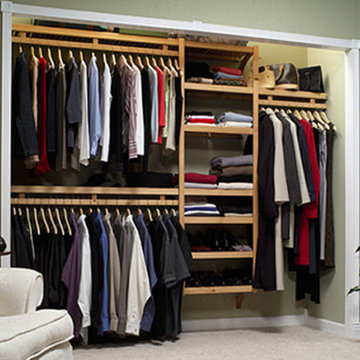
Design ideas for a large traditional gender-neutral built-in wardrobe in Other with open cabinets, light wood cabinets and carpet.
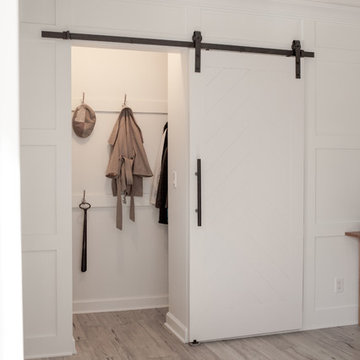
Small transitional gender-neutral built-in wardrobe in Omaha with grey floor, medium hardwood floors, open cabinets and white cabinets.
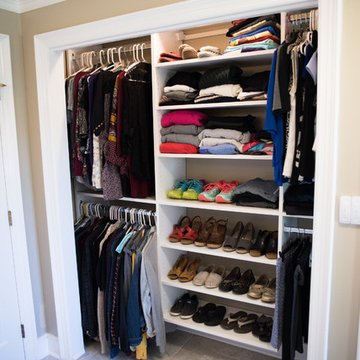
Inspiration for a mid-sized transitional gender-neutral built-in wardrobe in Indianapolis with open cabinets, white cabinets and travertine floors.
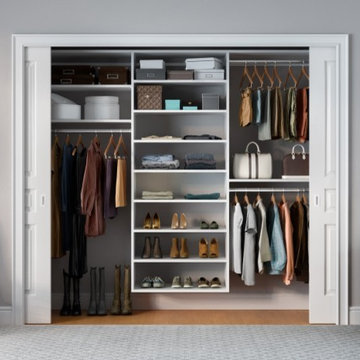
Photo courtesy of California Closets
Design ideas for a transitional gender-neutral built-in wardrobe in Los Angeles with flat-panel cabinets, white cabinets and concrete floors.
Design ideas for a transitional gender-neutral built-in wardrobe in Los Angeles with flat-panel cabinets, white cabinets and concrete floors.
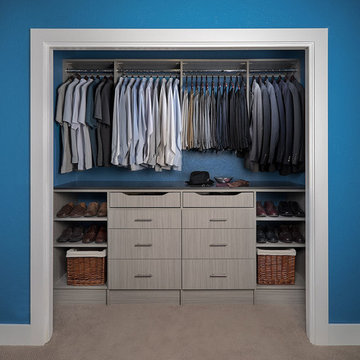
Small transitional men's built-in wardrobe in Denver with flat-panel cabinets, carpet and grey cabinets.
Built-in Wardrobe Design Ideas
2