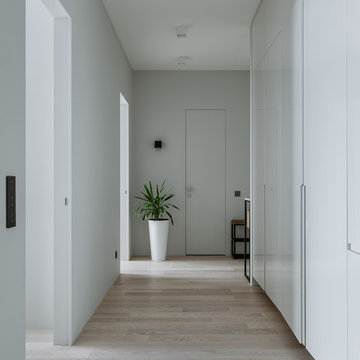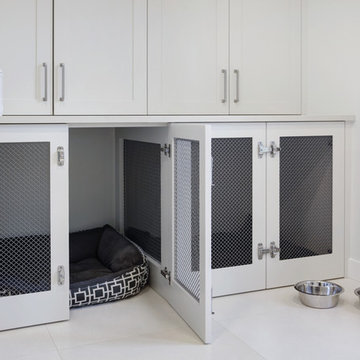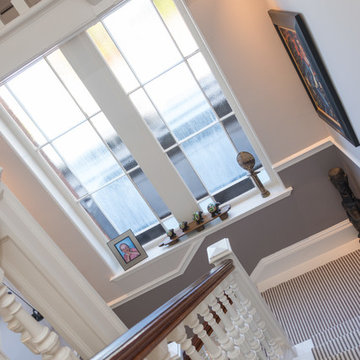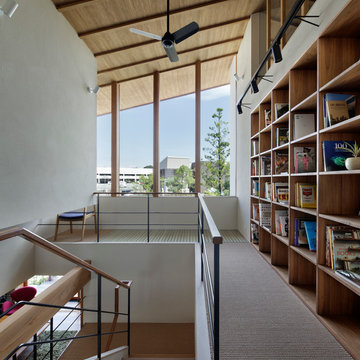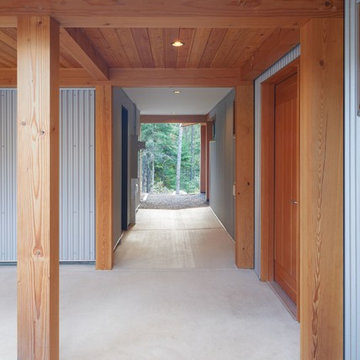Contemporary Hallway Design Ideas
Refine by:
Budget
Sort by:Popular Today
21 - 40 of 78,084 photos
Item 1 of 2
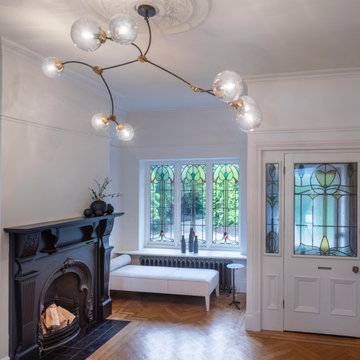
This existing three storey Victorian Villa was completely redesigned, altering the layout on every floor and adding a new basement under the house to provide a fourth floor.
After under-pinning and constructing the new basement level, a new cinema room, wine room, and cloakroom was created, extending the existing staircase so that a central stairwell now extended over the four floors.
On the ground floor, we refurbished the existing parquet flooring and created a ‘Club Lounge’ in one of the front bay window rooms for our clients to entertain and use for evenings and parties, a new family living room linked to the large kitchen/dining area. The original cloakroom was directly off the large entrance hall under the stairs which the client disliked, so this was moved to the basement when the staircase was extended to provide the access to the new basement.
First floor was completely redesigned and changed, moving the master bedroom from one side of the house to the other, creating a new master suite with large bathroom and bay-windowed dressing room. A new lobby area was created which lead to the two children’s rooms with a feature light as this was a prominent view point from the large landing area on this floor, and finally a study room.
On the second floor the existing bedroom was remodelled and a new ensuite wet-room was created in an adjoining attic space once the structural alterations to forming a new floor and subsequent roof alterations were carried out.
A comprehensive FF&E package of loose furniture and custom designed built in furniture was installed, along with an AV system for the new cinema room and music integration for the Club Lounge and remaining floors also.
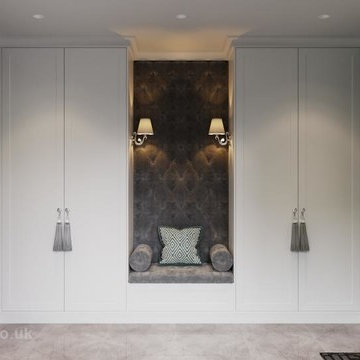
The Arente wardrobe is the ultimate in bedroom wardrobes when it comes to combining style and sophistication with function. This superb wardrobe has been expertly designed to provide a practical space on the inside, whilst maintaining highly pleasing aesthetics on the outside.
As with all our bespoke wardrobes, the Arente is made to measure and we will work with you to tailor the design and fit to your individual specifications. Our highly skilled interior designers will help you devise an Arente design that is perfectly fitted to your bedroom needs and lifestyle requirements.
The Arente is particularly suited to the person or people who juggle many things within their lifes and require ordered space to store their belongings. However large your collection of clothes, shoes and belongings is, the Arente can be created to fit all of this inside, with space to spare. The cleverly arranged interior allows you to keep your belongings ordered, without that feeling of 'blandnes' that often comes with such. Add to this your personalized colour choices, both externally and internally and you will have designed the most perfect of practical yet beautiful wardrobe to be fitted. Our wide range of colours will ensure that your new wardrobe will compliment and add to your bedroom, naturally blending in or, if you prefer, contrasting to provide a stand out piece of furniture.
Of noteworthy importance with the Arente is the novel separation in compartments, allowing a comfortable seating area inbetween. This unique feature is a great way to create an allusion of increased space and 'openness' in a bedroom, often useful in darker rooms or where the wardrobe is required to occupy the entire length of a wall. Couples often find this feature greatly beneficial, allowing individual and designated space for each persons belongings. As an additional point of note, as with all our bespoke wardrobes, the interior is created according to your individuals needs. With the Arente, this extra details means that the compartment of each interior can be built slightly differently for each person's specific needs. The placement of the rails, rods, shelves and drawers are chosen by you and this is part of what makes our service so valued. Our experienced staff can work with you, discussing your individual requirements, to help you create the wardrobe of your dreams.
If the Arente sounds like the perfect addition to your bedroom furniture, please do get in contact and we will be happy to discuss your requirements further.
Find the right local pro for your project
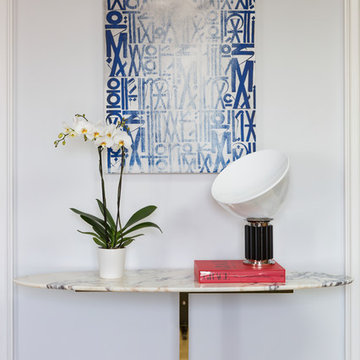
This is an example of a contemporary hallway in London with white walls and beige floor.
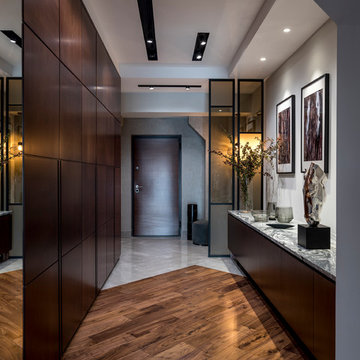
Inspiration for a contemporary hallway in Moscow with dark hardwood floors and brown floor.
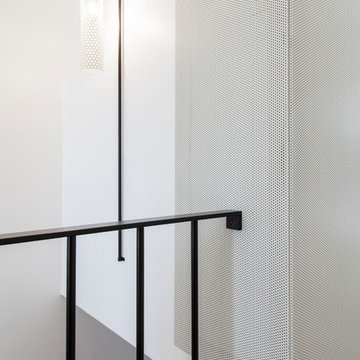
Photo : BCDF Studio
Design ideas for a mid-sized contemporary hallway in Paris with white walls, light hardwood floors and beige floor.
Design ideas for a mid-sized contemporary hallway in Paris with white walls, light hardwood floors and beige floor.
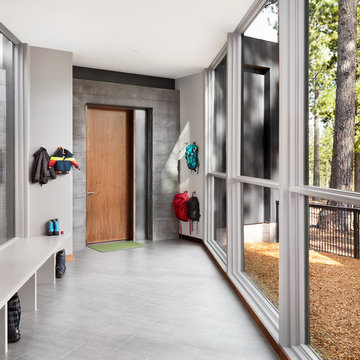
Photo: Lisa Petrole
Inspiration for an expansive contemporary hallway in San Francisco with porcelain floors, grey floor and white walls.
Inspiration for an expansive contemporary hallway in San Francisco with porcelain floors, grey floor and white walls.
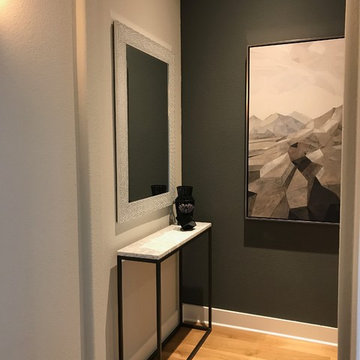
The Delaney's Design team was selected to decorate this beautiful new home in Frisco, Texas. The clients had selected their major furnishings, but weren't sure where to start when it came to decorating and creating a warm and welcoming home.
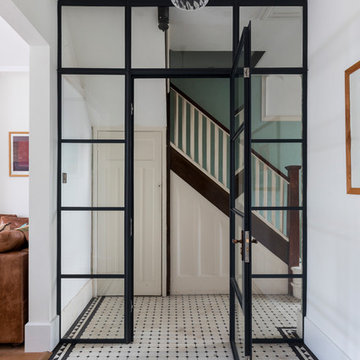
Chris Snook
This is an example of a contemporary hallway in London with white walls and white floor.
This is an example of a contemporary hallway in London with white walls and white floor.
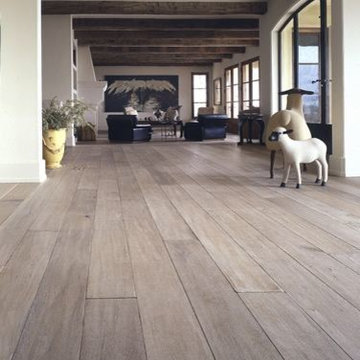
Inspiration for a large contemporary hallway in Phoenix with white walls, medium hardwood floors and brown floor.
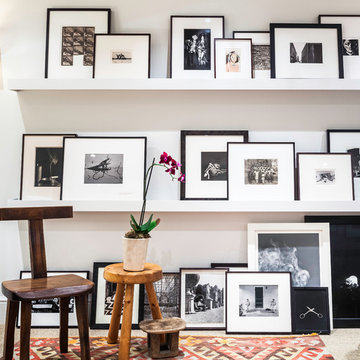
Nathalie Priem
Mid-sized contemporary hallway in London with white walls and carpet.
Mid-sized contemporary hallway in London with white walls and carpet.

Michael Biondo, photographer
Inspiration for an expansive contemporary hallway in New York with white walls.
Inspiration for an expansive contemporary hallway in New York with white walls.
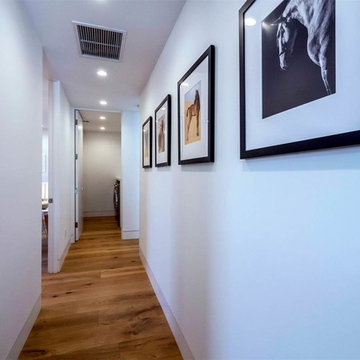
Design ideas for a mid-sized contemporary hallway in Los Angeles with white walls, medium hardwood floors and brown floor.
Contemporary Hallway Design Ideas
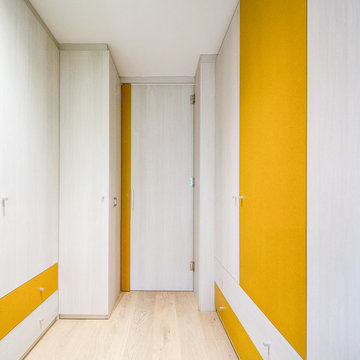
Dettaglio arredo su misura
ph. Marco Curatolo
Inspiration for a contemporary hallway in Milan.
Inspiration for a contemporary hallway in Milan.
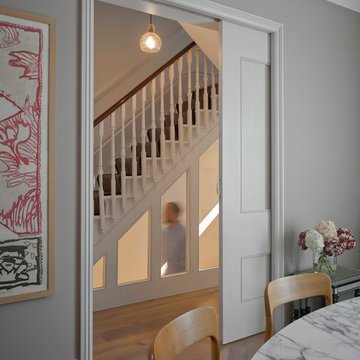
Photography by Siobhan Doran http://www.siobhandoran.com
Design ideas for a contemporary hallway in Sussex.
Design ideas for a contemporary hallway in Sussex.
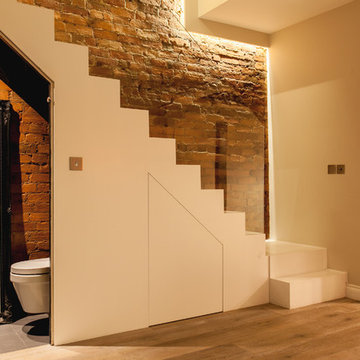
FAMILY HOME IN SURREY
The architectural remodelling, fitting out and decoration of a lovely semi-detached Edwardian house in Weybridge, Surrey.
We were approached by an ambitious couple who’d recently sold up and moved out of London in pursuit of a slower-paced life in Surrey. They had just bought this house and already had grand visions of transforming it into a spacious, classy family home.
Architecturally, the existing house needed a complete rethink. It had lots of poky rooms with a small galley kitchen, all connected by a narrow corridor – the typical layout of a semi-detached property of its era; dated and unsuitable for modern life.
MODERNIST INTERIOR ARCHITECTURE
Our plan was to remove all of the internal walls – to relocate the central stairwell and to extend out at the back to create one giant open-plan living space!
To maximise the impact of this on entering the house, we wanted to create an uninterrupted view from the front door, all the way to the end of the garden.
Working closely with the architect, structural engineer, LPA and Building Control, we produced the technical drawings required for planning and tendering and managed both of these stages of the project.
QUIRKY DESIGN FEATURES
At our clients’ request, we incorporated a contemporary wall mounted wood burning stove in the dining area of the house, with external flue and dedicated log store.
The staircase was an unusually simple design, with feature LED lighting, designed and built as a real labour of love (not forgetting the secret cloak room inside!)
The hallway cupboards were designed with asymmetrical niches painted in different colours, backlit with LED strips as a central feature of the house.
The side wall of the kitchen is broken up by three slot windows which create an architectural feel to the space.
2
