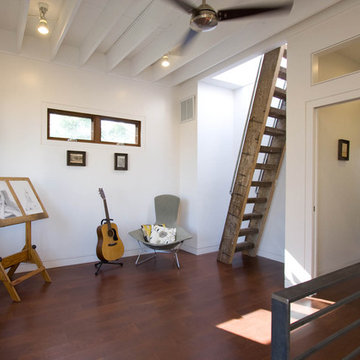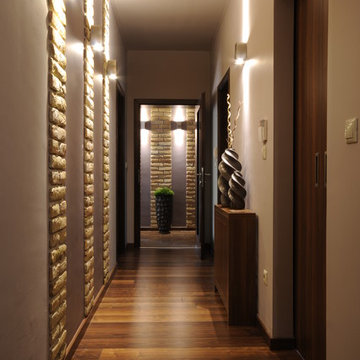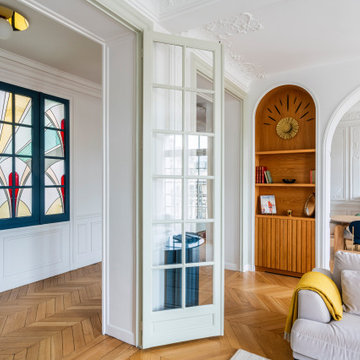Contemporary Hallway Design Ideas
Refine by:
Budget
Sort by:Popular Today
81 - 100 of 78,238 photos
Item 1 of 2
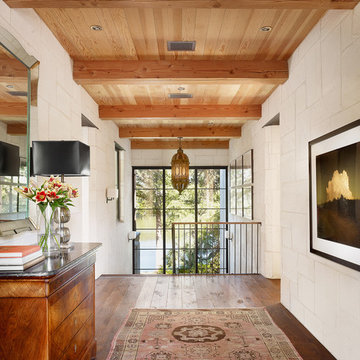
Photo of a contemporary hallway in Austin with white walls and dark hardwood floors.
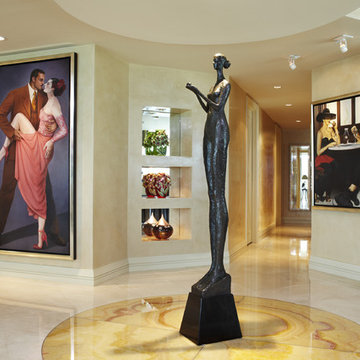
Photo by Brantley Photography
This is an example of a large contemporary hallway in Miami with beige walls, marble floors and multi-coloured floor.
This is an example of a large contemporary hallway in Miami with beige walls, marble floors and multi-coloured floor.
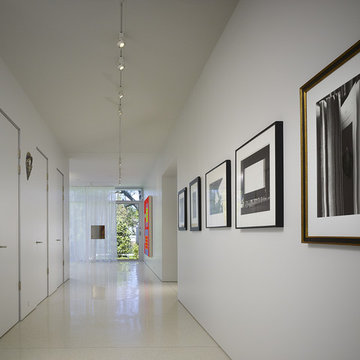
construction - goldberg general contracting, inc.
interiors - sherry koppel design
photography - Steve hall / hedrich blessing
Design ideas for a contemporary hallway in Chicago with white walls and white floor.
Design ideas for a contemporary hallway in Chicago with white walls and white floor.
Find the right local pro for your project
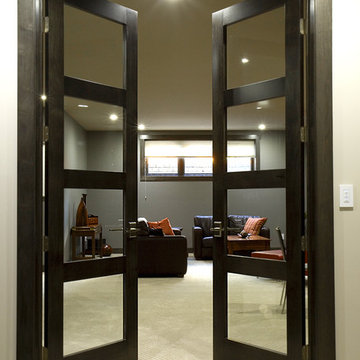
Interior Design By Corinne Kaye
Inspiration for a contemporary hallway in Other with grey walls and carpet.
Inspiration for a contemporary hallway in Other with grey walls and carpet.
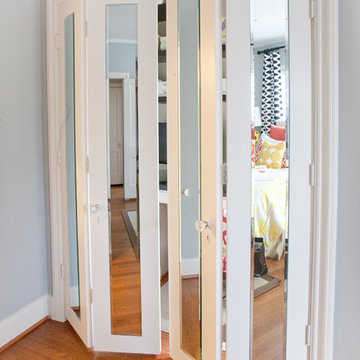
Mid-sized contemporary hallway in Dallas with blue walls, medium hardwood floors and brown floor.
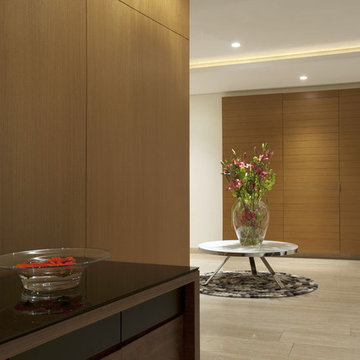
A new image, modern and timeless, was the guideline for the interior design of apartment Armoni. The goal was achieved by maintaining the existent areas and distribution, making small changes to the original project to transform it into a more functional and open space. The floor plan of the building is semicircular and some modifications had to be done to generate more regular spaces and a contemporary atmosphere with the adequate selection of elements.
The general result is a space where harmony is appreciated on first sight and with a great number of high quality details that give a uniform ambiance to the whole concept. The natural elements such as teakwood and the aged marble base for the chimney, combined with the back covered with black slab, are the perfect balance that together with the lighting, furniture and accessories reveal a modern concept in accord to today’s interior design trends
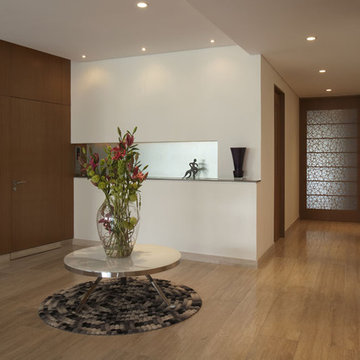
A new image, modern and timeless, was the guideline for the interior design of apartment Armoni. The goal was achieved by maintaining the existent areas and distribution, making small changes to the original project to transform it into a more functional and open space. The floor plan of the building is semicircular and some modifications had to be done to generate more regular spaces and a contemporary atmosphere with the adequate selection of elements.
The general result is a space where harmony is appreciated on first sight and with a great number of high quality details that give a uniform ambiance to the whole concept. The natural elements such as teakwood and the aged marble base for the chimney, combined with the back covered with black slab, are the perfect balance that together with the lighting, furniture and accessories reveal a modern concept in accord to today’s interior design trends
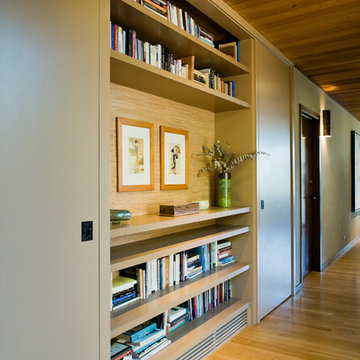
Entry hallway to mid-century-modern renovation with wood ceilings, wood baseboards and trim, hardwood floors, beige walls, and built-in bookcase in Berkeley hills, California
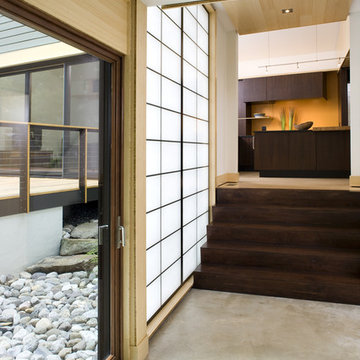
photo credit: Jim Tetro
This is an example of a contemporary hallway in DC Metro with concrete floors.
This is an example of a contemporary hallway in DC Metro with concrete floors.
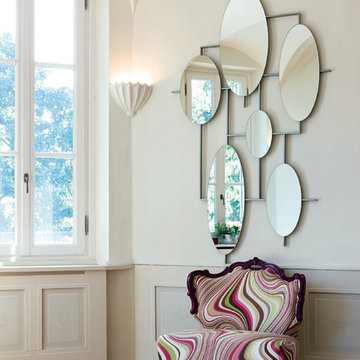
This is an example of a contemporary hallway in London with white walls and medium hardwood floors.
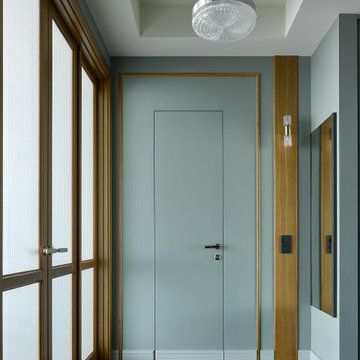
Design ideas for a contemporary hallway in Moscow with dark hardwood floors, brown floor and recessed.
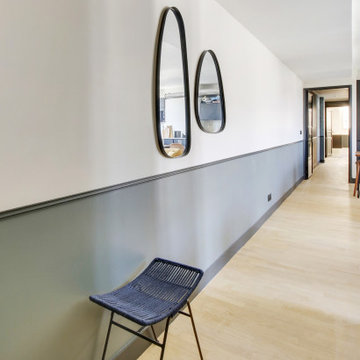
Le projet :
D’anciennes chambres de services sous les toits réunies en appartement locatif vont connaître une troisième vie avec une ultime transformation en pied-à-terre parisien haut de gamme.
Notre solution :
Nous avons commencé par ouvrir l’ancienne cloison entre le salon et la cuisine afin de bénéficier d’une belle pièce à vivre donnant sur les toits avec ses 3 fenêtres. Un îlot central en marbre blanc intègre une table de cuisson avec hotte intégrée. Nous le prolongeons par une table en noyer massif accueillant 6 personnes. L’équipe imagine une cuisine tout en linéaire noire mat avec poignées et robinetterie laiton. Le noir sera le fil conducteur du projet par petites touches, sur les boiseries notamment.
Sur le mur faisant face à la cuisine, nous agençons une bibliothèque sur mesure peinte en bleu grisé avec TV murale et un joli décor en papier-peint en fond de mur.
Les anciens radiateurs sont habillés de cache radiateurs menuisés qui servent d’assises supplémentaires au salon, en complément d’un grand canapé convertible très confortable, jaune moutarde.
Nous intégrons la climatisation à ce projet et la dissimulons dans les faux plafonds.
Une porte vitrée en métal noir vient isoler l’espace nuit de l’espace à vivre et ferme le long couloir desservant les deux chambres. Ce couloir est entièrement décoré avec un papier graphique bleu grisé, posé au dessus d’une moulure noire qui démarre depuis l’entrée, traverse le salon et se poursuit jusqu’à la salle de bains.
Nous repensons intégralement la chambre parentale afin de l’agrandir. Comment ? En supprimant l’ancienne salle de bains qui empiétait sur la moitié de la pièce. Ainsi, la chambre bénéficie d’un grand espace avec dressing ainsi que d’un espace bureau et d’un lit king size, comme à l’hôtel. Un superbe papier-peint texturé et abstrait habille le mur en tête de lit avec des luminaires design. Des rideaux occultants sur mesure permettent d’obscurcir la pièce, car les fenêtres sous toits ne bénéficient pas de volets.
Nous avons également agrandie la deuxième chambrée supprimant un ancien placard accessible depuis le couloir. Nous le remplaçons par un ensemble menuisé sur mesure qui permet d’intégrer dressing, rangements fermés et un espace bureau en niche ouverte. Toute la chambre est peinte dans un joli bleu profond.
La salle de bains d’origine étant supprimée, le nouveau projet intègre une salle de douche sur une partie du couloir et de la chambre parentale, à l’emplacement des anciens WC placés à l’extrémité de l’appartement. Un carrelage chic en marbre blanc recouvre sol et murs pour donner un maximum de clarté à la pièce, en contraste avec le meuble vasque, radiateur et robinetteries en noir mat. Une grande douche à l’italienne vient se substituer à l’ancienne baignoire. Des placards sur mesure discrets dissimulent lave-linge, sèche-linge et autres accessoires de toilette.
Le style :
Elégance, chic, confort et sobriété sont les grandes lignes directrices de cet appartement qui joue avec les codes du luxe… en toute simplicité. Ce qui fait de ce lieu, en définitive, un appartement très cosy. Chaque détail est étudié jusqu’aux poignées de portes en laiton qui contrastent avec les boiseries noires, que l’on retrouve en fil conducteur sur tout le projet, des plinthes aux portes. Le mobilier en noyer ajoute une touche de chaleur. Un grand canapé jaune moutarde s’accorde parfaitement au noir et aux bleus gris présents sur la bibliothèque, les parties basses des murs et dans le couloir.
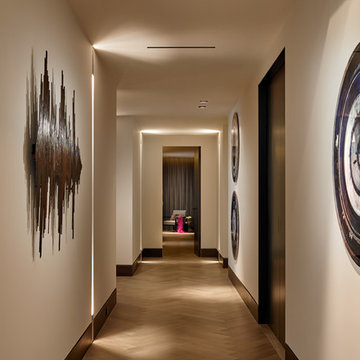
Barry Grossman
This is an example of a large contemporary hallway in Miami with grey walls, medium hardwood floors and grey floor.
This is an example of a large contemporary hallway in Miami with grey walls, medium hardwood floors and grey floor.
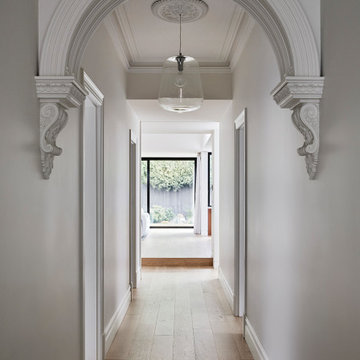
This stunning four-bedroom home effortlessly oozes fun and functionality with a transformation that honours colour, character and coming together.
Enlisted to convert this modern Victorian into a home that marries heritage and hosting, architectural themes of period detailing and fluting feature throughout.
Embarking on a colour journey of furniture, art selection, decor and soft furnishings, the finished product is a medley that accents the architectural backdrop of black and white with a line up of local furniture artisans, artists and international furniture designers that fills the home with a sense of flow and collaboration.

Entrance hall with bespoke painted coat rack, making ideal use of an existing alcove in this long hallway.
Painted to match the wall panelling below gives this hallway a smart and spacious feel.
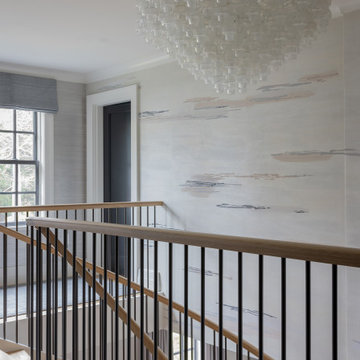
Reconciliation
Inspiration for a mid-sized contemporary hallway in Boston with grey walls, light hardwood floors and wallpaper.
Inspiration for a mid-sized contemporary hallway in Boston with grey walls, light hardwood floors and wallpaper.
Contemporary Hallway Design Ideas
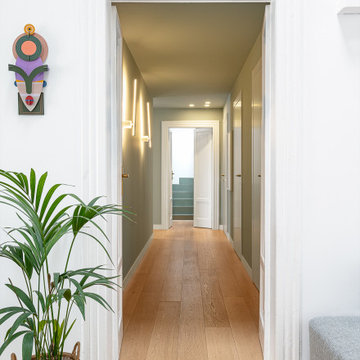
Contemporary hallway in Milan with green walls, light hardwood floors and beige floor.
5
