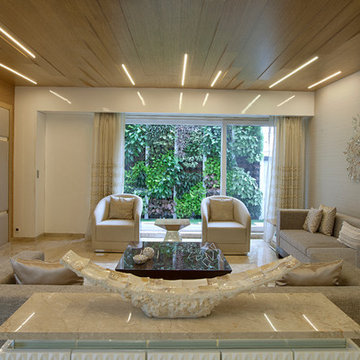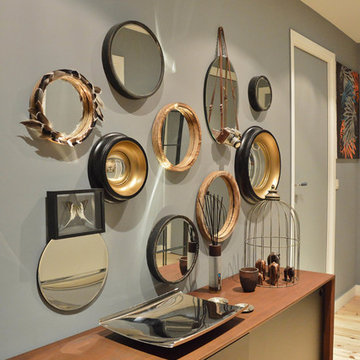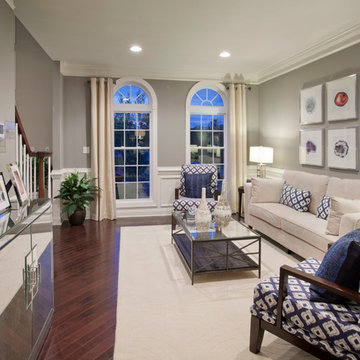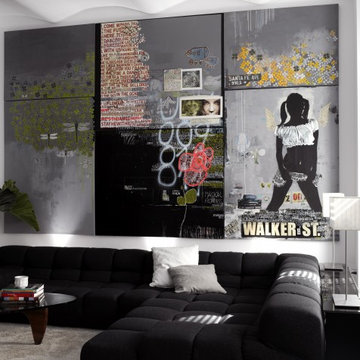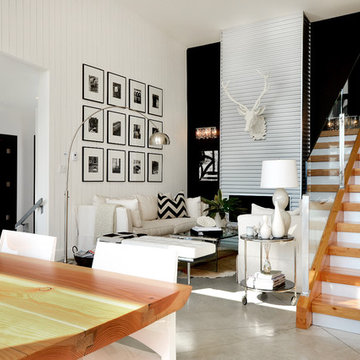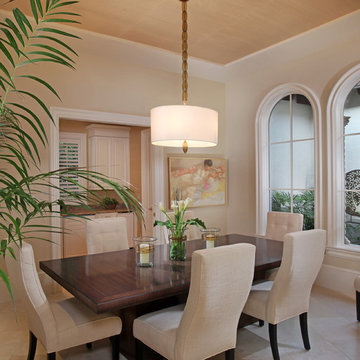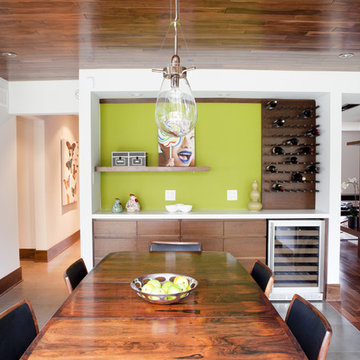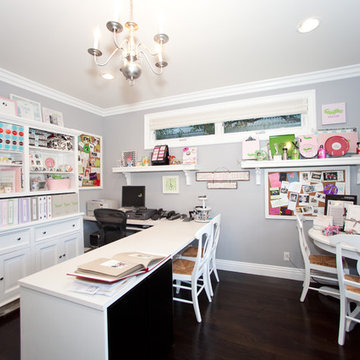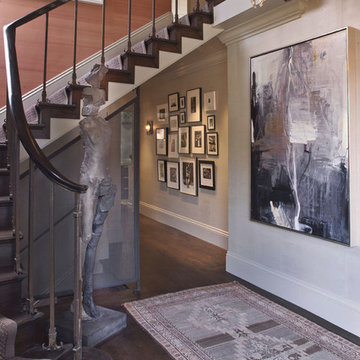2,147 Contemporary Home Design Photos
Find the right local pro for your project
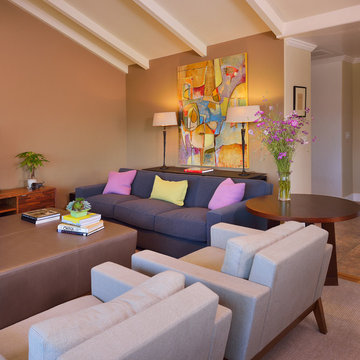
Paul Schraub
Photo of a contemporary living room in San Francisco with beige walls.
Photo of a contemporary living room in San Francisco with beige walls.
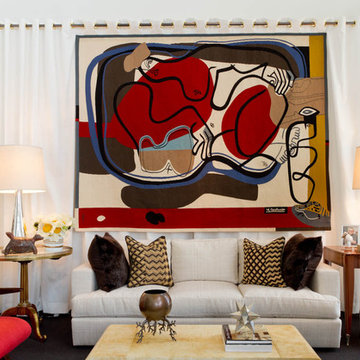
Living Room: Bunny Williams Inc., Brian J. McCarthy Inc., David Kleinberg Design Associates
Photo by: Rikki Snyder © 2012 Houzz
Mid-sized contemporary living room in New York with white walls.
Mid-sized contemporary living room in New York with white walls.
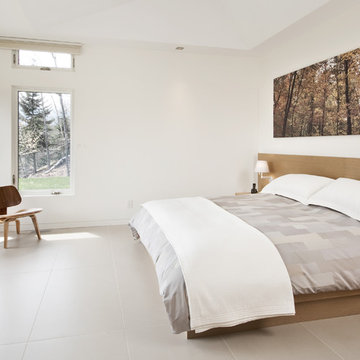
The key living spaces of this mountainside house are nestled in an intimate proximity to a granite outcrop on one side while opening to expansive distant views on the other.
Situated at the top of a mountain in the Laurentians with a commanding view of the valley below; the architecture of this house was well situated to take advantage of the site. This discrete siting within the terrain ensures both privacy from a nearby road and a powerful connection to the rugged terrain and distant mountainscapes. The client especially likes to watch the changing weather moving through the valley from the long expanse of the windows. Exterior materials were selected for their tactile earthy quality which blends with the natural context. In contrast, the interior has been rendered in subtle simplicity to bring a sense of calm and serenity as a respite from busy urban life and to enjoy the inside as a non-competing continuation of nature’s drama outside. An open plan with prismatic spaces heightens the sense of order and lightness.
The interior was finished with a minimalist theme and all extraneous details that did not contribute to function were eliminated. The first principal room accommodates the entry, living and dining rooms, and the kitchen. The kitchen is very elegant because the main working components are in the pantry. The client, who loves to entertain, likes to do all of the prep and plating out of view of the guests. The master bedroom with the ensuite bath, wardrobe, and dressing room also has a stunning view of the valley. It features a his and her vanity with a generous curb-less shower stall and a soaker tub in the bay window. Through the house, the built-in cabinets, custom designed the bedroom furniture, minimalist trim detail, and carefully selected lighting; harmonize with the neutral palette chosen for all finishes. This ensures that the beauty of the surrounding nature remains the star performer.
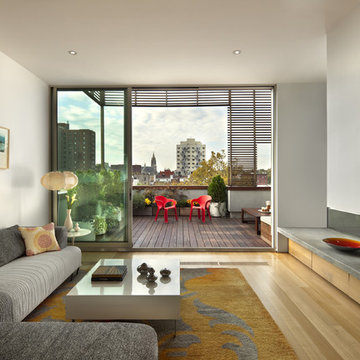
Open flow through the living room to the deck.
This is an example of a contemporary living room in New York with white walls and no tv.
This is an example of a contemporary living room in New York with white walls and no tv.
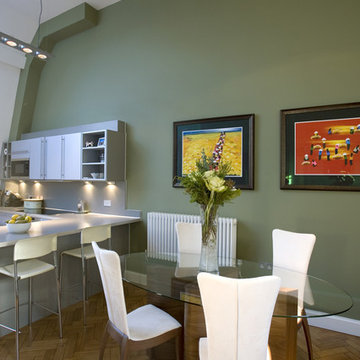
An olive green feature wall is a stunning contrast to the modern grey units in this kitchen/dining room.
www.adriennechinn.co.uk
Photos: Magdalena Plewa-Ould
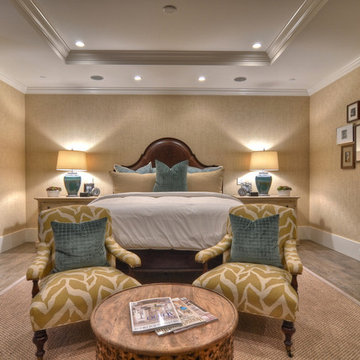
This master bedroom is a retreat from reality. The monochromatic colors provide a soothing environment. A custom leather headboard, distressed wood end tables and upholstered chairs bring together of clean, rustic and classic styles and form a perfect design combination.
Interior Design by: Details a Design Firm
2579 East Bluff Dr.#425
Newport Beach, Ca 92660
Phone 949-716-1880
email: info@detailsadesignfirm.com
Construction By
Spinnaker Development
428 32nd St.
Newport Beach, CA. 92663
Phone:949-544-5801
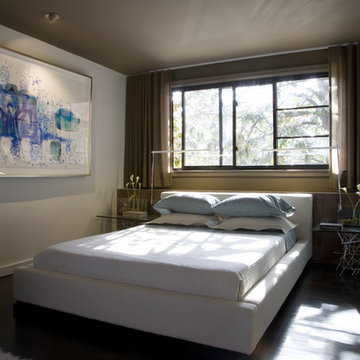
Photography by Geoffrey Hodgdon
This is an example of a contemporary bedroom in DC Metro with white walls and dark hardwood floors.
This is an example of a contemporary bedroom in DC Metro with white walls and dark hardwood floors.
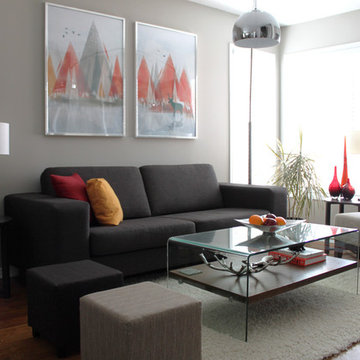
We are a young newly wed couple who decided to ask for cash gifts at our wedding so we could decorate our new digs. We received the keys the morning after becoming Mr & Mrs Leclair, and to this day we have yet to take a honeymoon. Both of us had a brewing passion for modern interior decorating that needed to be fulfilled. Our previous 1 bedroom apartment was a great warm up but the real challenge was ahead. We received generous gifts to get us started but after the wedding, closing costs and a few unexpected costs we were left with a fairly conservative budget to work with.
First up was painting. None of the existing loud colours in the house were really to our liking. So started the giant task of painting every single wall in the house. Oh, and throw the garage and front entrance doors in there also. Thankfully Melissa works at a paint store so we were able to receive a few free cans and some really good deals on others. Quick shout out to Benjamin Moore and Pittsburgh Paints reps. After accomplishing this feat (with the help of family & friends) we decided a few walls needed some punch. A little wallpaper you say? Why not.
Next up was lighting. Most of the fixtures were out of date or not giving us the desired effects. With the help of our handy uncle Rob, we changed every single fixture in the house and out. A few have actually been changed twice. Always a learning curb, right? We splurged on a few pendants from specialized shops but most have been big box store purchases to keep us on budget. Don’t worry, when we strike it rich we’ll have Moooi pendants galore.
After the hard (wasn’t that bad) labor came time to pick furniture pieces to fill out the house. We had ordered most of the big ticket items before the move but we still needed to find the filler pieces. Had a great time driving around town and meeting local shop owners. After most of the furniture shopping was complete we had next to nothing left over for art and a lot of empty walls needed some love. Most of the art in the house are pictures we took ourselves, had printed locally and mounted in Ikea frames. We also headed down to the local art supply store and bought a few canvases on sale. Using left over house paint we created some large bold abstract pieces.
A year has now passed since we first got the keys and we’re, mostly done. Being home owners now, we also realized that we’ll never actually be done. There’s always something to improve upon. Melissa’s office hung in the balance of our undecided minds but after a recent retro chair purchase we’ve been re-inspired. That room is coming along nicely and we should have pictures up shortly. Most of what we’ve done are cosmetic changes. We still plan on upgrading the kitchen, upstairs bath and replacing the old carpets for some swanky hardwood floors. All in due time.
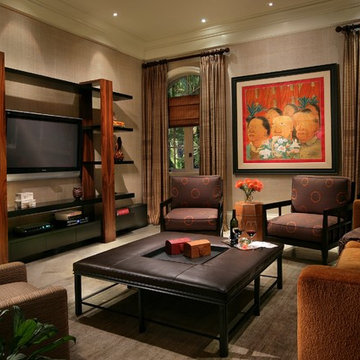
Photo of a contemporary family room in Miami with beige walls and a wall-mounted tv.
2,147 Contemporary Home Design Photos
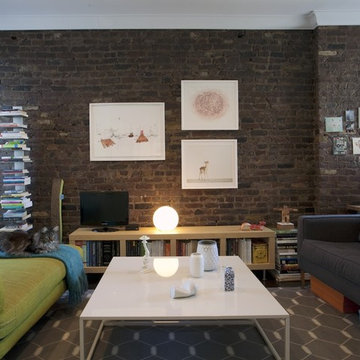
photography by Elizabeth Felicella
styling by Katherine Hammond
Photo of a mid-sized contemporary living room in New York with a freestanding tv.
Photo of a mid-sized contemporary living room in New York with a freestanding tv.
6



















