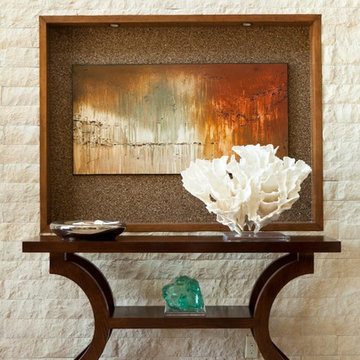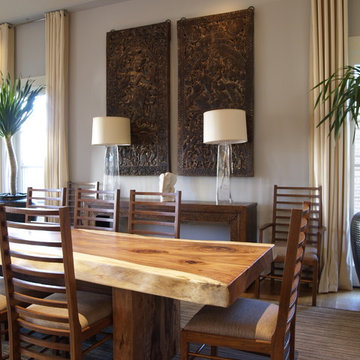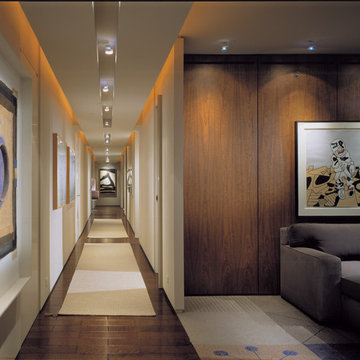2,147 Contemporary Home Design Photos
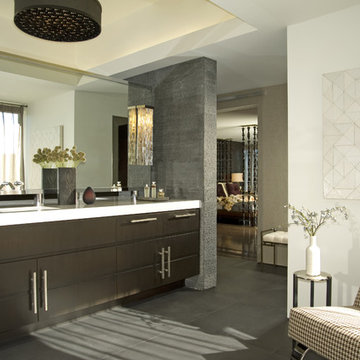
Photography by Michael Mccreary.
Contemporary bathroom in Los Angeles with flat-panel cabinets, dark wood cabinets and grey floor.
Contemporary bathroom in Los Angeles with flat-panel cabinets, dark wood cabinets and grey floor.
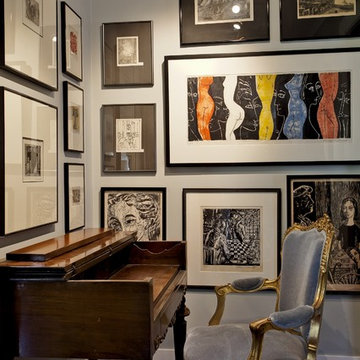
Inspiration for a contemporary home office in Denver with grey walls, dark hardwood floors and a freestanding desk.
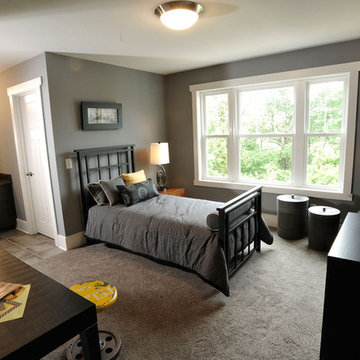
Design ideas for a contemporary guest bedroom in Columbus with grey walls, carpet and grey floor.
Find the right local pro for your project
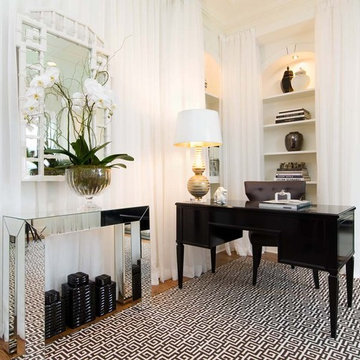
Weston Designer Show House benefiting the Connecticut Humane Society
Paul Johnson Photography
Inspiration for a large contemporary study room in New York with white walls, medium hardwood floors, a freestanding desk and no fireplace.
Inspiration for a large contemporary study room in New York with white walls, medium hardwood floors, a freestanding desk and no fireplace.
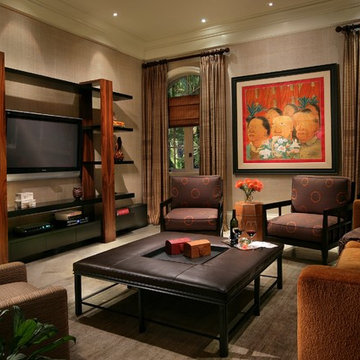
Photo of a contemporary family room in Miami with beige walls and a wall-mounted tv.
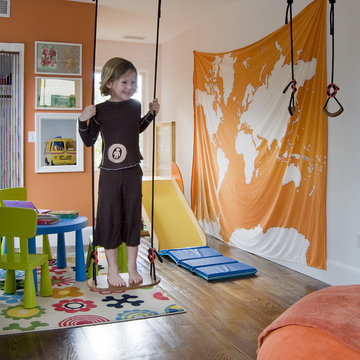
photo taken by Nat Rea photography
Inspiration for a contemporary home design in Providence.
Inspiration for a contemporary home design in Providence.
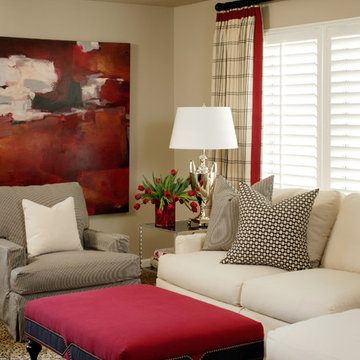
Inspiration for a mid-sized contemporary open concept living room in Little Rock with beige walls and carpet.
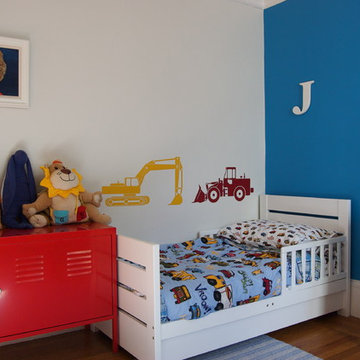
Photo of a contemporary kids' room for boys in San Francisco with medium hardwood floors and multi-coloured walls.
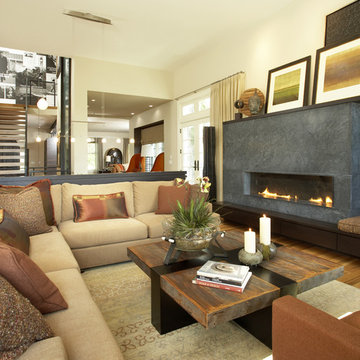
KSID Studio designed sophisticated banquette seating and a custom table to fit the long narrow area opposite the staircase. The room presented design challenges, and our solutions are what make the space unique. We create rooms that are individual and suit each client’s personal style.
Karen Melvin Photography
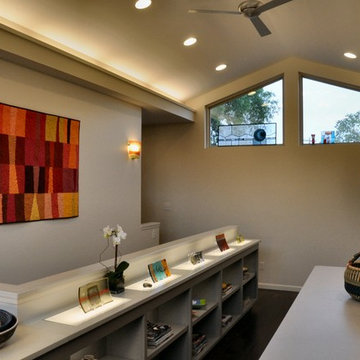
I designed this 2nd floor art studio for my next-door neighbor, Sona, who does fired glass art, jewelry, fabric projects and other crafts. The vaulted ceiling makes the space seem larger, helps to keep the room cooler, and lets in abundant daylight via the high gable-end windows (one end faces north, of course). Hidden fluorescent cove lights wash up the sloped ceiling planes, spreading uniform ambient light across the room. I designed the 4'x8' island as a project layout center and convenient work area. Perimeter display and storage cabinets and other work counters line the perimeter of the space. You can see some of Sona's glass art displayed with backlighting on the custom "light table" countertop along the stairwell. This GFRC (glass fiber reinforced concrete) countertop was built by Austinite John Newbold of Newbold Stone. I concealed fluorescent lights below the glass panels that are recessed into the countertop.
Photos by Paul DeGroot
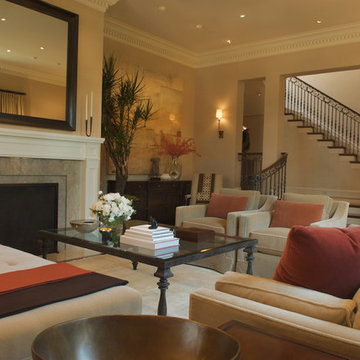
DESIGNER: Cynthia Wright, www.cwrightdesign.com
Photo of an expansive contemporary living room in San Francisco with beige walls and a standard fireplace.
Photo of an expansive contemporary living room in San Francisco with beige walls and a standard fireplace.
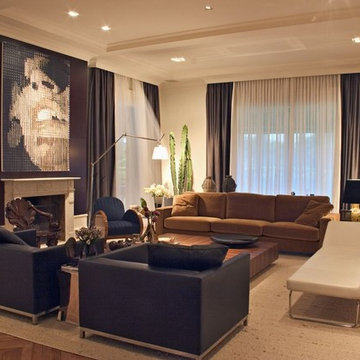
photo: Gui Morelli
Design ideas for a contemporary living room in Other with beige walls.
Design ideas for a contemporary living room in Other with beige walls.
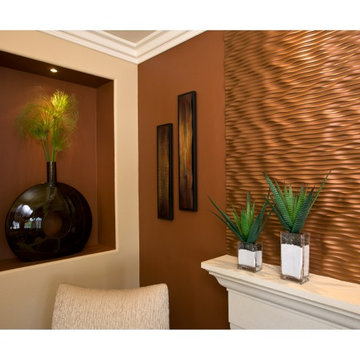
Inspiration for a contemporary living room in Orange County with brown walls.
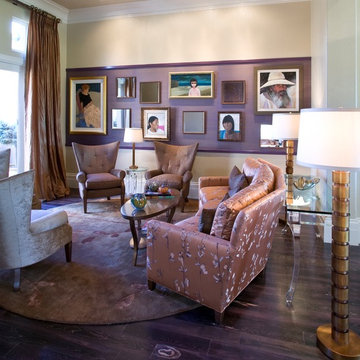
Please visit my website directly by copying and pasting this link directly into your browser: http://www.berensinteriors.com/ to learn more about this project and how we may work together!
A sensational living room in wondrous shades of purple. The accent wall features the homeowners' collection of fine art in an unexpected way. Robert Naik Photography.
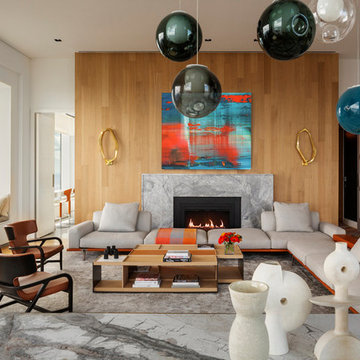
Conceived by architect Rafael Viñoly—432 Park Avenue is the tallest residential skyscraper in the Western Hemisphere. This apartment designed by John Beckmann and his design firm Axis Mundi has some of the most breathtaking views in Manhattan.
Known for their glamorous low-slung aesthetic, Axis Mundi took the challenge to design the residence for an American client living in China with a family of four, and an important art collection (including the likes of Cy Twombly, Gerhard Richter, Susan Frecon, Vik Muniz and Lisette Schumacher, among others).
In the dining room, a Bocci “28 Chandelier” hangs above an intricate marble and brass table by Henge, with ceramics by John Born. Entering the main living area, a monumental “Let it Be” sectional from Poltrona Frau sits on a silver custom-designed Joseph Carini wool and silk rug. A ‘Surface” coffee table designed by Vincent Van Duysen and “Fulgens” armchairs in saddle leather by Antonio Citterio for B&B Italia create the penultimate space for entertaining.
The sensuous red library features custom-designed bookshelves in burnished brass and walnut, as a “Wing Sofa” in red velvet from Flexform floats atop a “Ponti” area rug from the Rug Company. “JJ Chairs” in Mongolian lamb fur from B&B Italia add a rock and roll swagger to the space.
The kitchen accentuates the grey marble flooring and all-white color palette, with the exception of a few light wood and marble details. A dramatic pendant in hand-burnished brass, designed by Henge, hovers above the kitchen island, while a floating marble counter spans the window opening. It is a serene spot to enjoy a morning cappuccino while pondering the ever-changing skyline of the Metropolis.
In a counterintuitive move, Beckmann decided to make the gallery dark by finishing the walls in a smoked lacquered plaster with hints of mica, which add sparkle and glitter.
John Beckmann made sure to include extravagant fabrics from Christopher Hyland and a deft mix of textures and colors to the design. In the master bedroom is a wall-length headboard system in leather and velvet panels from Poliform, with luxurious bedding from Frette. Dupre Lafon lounge chairs in a buttery leather rest on a custom golden silk carpet by Joseph Carini, while a pair of parchment bedside lamps by Jean Michel Frank complete the design.
The facade is treated with an LED lighting system which changes colors and can be controlled by the client with their iPhone from the street.
Design: John Beckmann, with Hannah LaSota
Photography: Durston Saylor
Renderings: 3DS
Contractor: Cardinal Construction
Size: 4000 sf
© Axis Mundi Design LLC
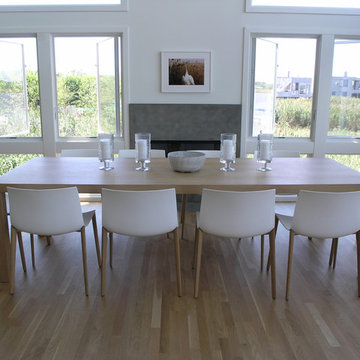
GDG Designworks completely furnished this new Fire Island beach house. We also advised on all kitchen and bathroom fixtures and finishes throughout the house.
2,147 Contemporary Home Design Photos
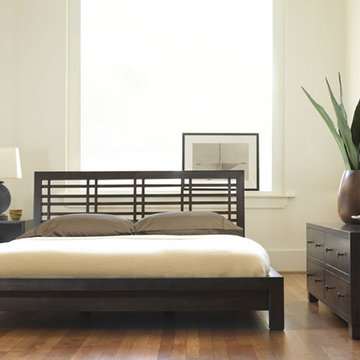
Solid bamboo low platform bed with slatted headboard. Available in Queen, King, or California King.
Design ideas for a contemporary bedroom in Philadelphia with white walls, medium hardwood floors and no fireplace.
Design ideas for a contemporary bedroom in Philadelphia with white walls, medium hardwood floors and no fireplace.
7



















