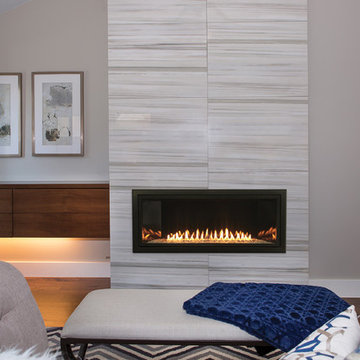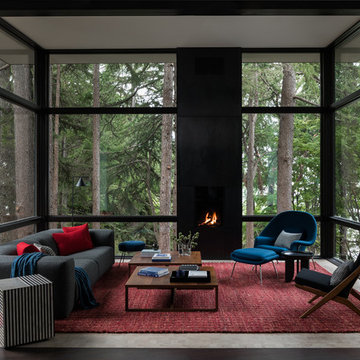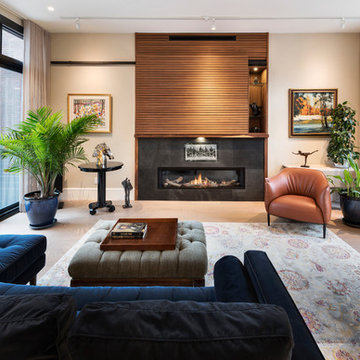104,031 Contemporary Home Design Photos
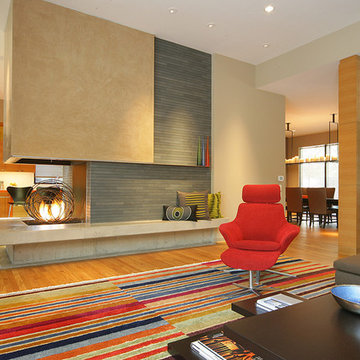
Photo Credit: Terri Glanger Photography
Photo of a contemporary living room in Dallas with a two-sided fireplace.
Photo of a contemporary living room in Dallas with a two-sided fireplace.
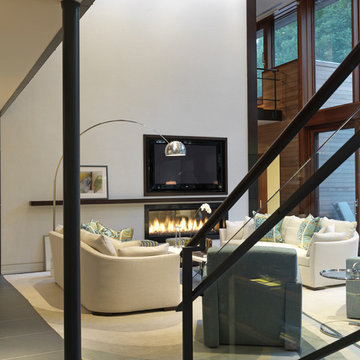
Ziger/Snead Architects with Jenkins Baer Associates
Photography by Alain Jaramillo
Contemporary living room in Baltimore with white walls, a ribbon fireplace and a wall-mounted tv.
Contemporary living room in Baltimore with white walls, a ribbon fireplace and a wall-mounted tv.
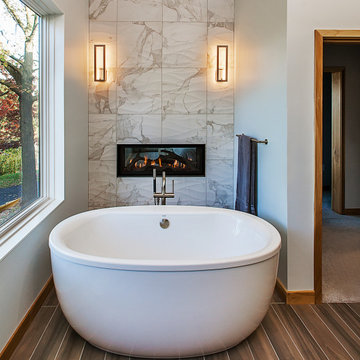
This soaking tub sits next to a two-sided fireplace set in the wall between the master bath and the master bedroom. The tub overlooks a large panoramic view of this beautiful country setting. All in all the perfect place to unwind. This custom home was designed and built by Meadowlark Design + Build. Photography by Jeff Garland
Find the right local pro for your project
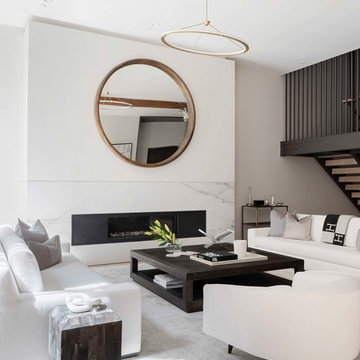
This is an example of a contemporary open concept living room in New York with grey walls, light hardwood floors, a ribbon fireplace, a stone fireplace surround and beige floor.
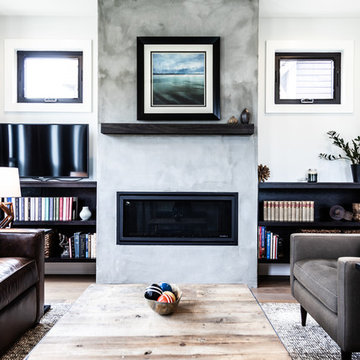
Photo of a contemporary living room in Indianapolis with white walls, medium hardwood floors, a standard fireplace, a wall-mounted tv and brown floor.
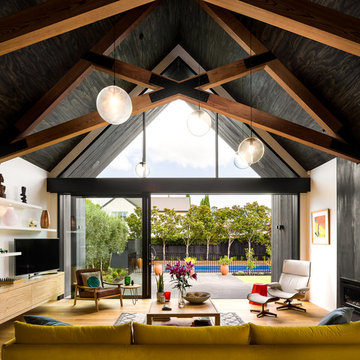
Living Room looking across exterior terrace to swimming pool.
Design ideas for a large contemporary living room in Christchurch with white walls, a metal fireplace surround, a freestanding tv, beige floor, light hardwood floors and a ribbon fireplace.
Design ideas for a large contemporary living room in Christchurch with white walls, a metal fireplace surround, a freestanding tv, beige floor, light hardwood floors and a ribbon fireplace.
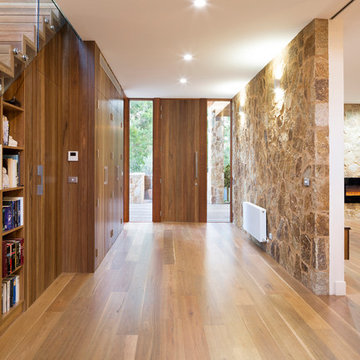
The brief was open plan living, separate work areas for each partner, large garage, guest accommodation, master suite to upper level with balcony to reserve, feature stone, sustainability and not a ‘McMansion’, but with a retro layered feel.
With the site presenting a very wide frontage to the north, the challenges were to get solar access to internal and external living spaces, whilst maintaining the much needed privacy, security and creating views to the reserve.
The resultant design presents a very wide northern frontage with a towering featured entry leading through to an extensive rear deck with views overlooking the reserve. Situated beside the entry colonnade with accessed also provided from the living areas, there is a screened northern terrace, with the featured screening duplicated on the garage façade.
The flat roofs feature large overhangs with deep angle timber fascias to enhance the extensive use of limestone and feature rock walls, both externally and internally. Flat solar panels have been employed on the upper roof, coupled with batteries housed within the garage area, along with the dogs comfortable accommodation.
This project presented many challenges to all concerned, but the process and the result were a labour of love for all that were involved.
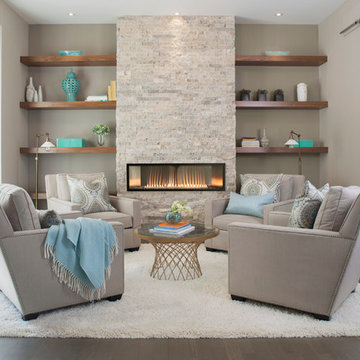
Beautiful, elegant, and efficient...the Boulevard 36-inch fireplace will add value, ambiance, and warmth to your home.
Design ideas for a contemporary living room.
Design ideas for a contemporary living room.
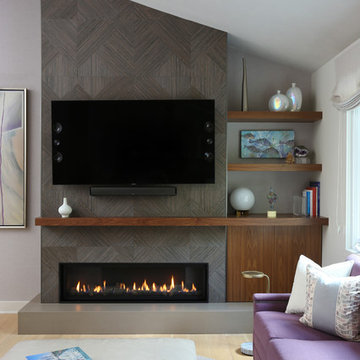
This stunning modern-inspired fireplace is truly a focal point. Clad in Porcelenosa geometric tile, teh custom walnut millwork and concrete hearth add rich depth to the space. The angles in the ceiling and tile are also subtly repeated in the ottoman vinyl by Kravet. And who doesn't love a purple sofa? Photo by David Sparks.
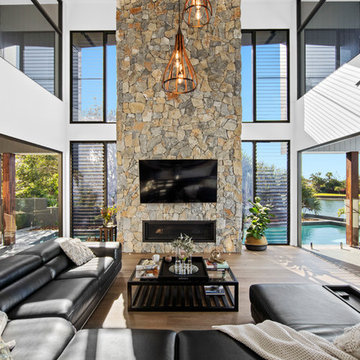
Property Creative
Contemporary open concept living room in Sunshine Coast with white walls, medium hardwood floors, a ribbon fireplace, a stone fireplace surround, a wall-mounted tv and brown floor.
Contemporary open concept living room in Sunshine Coast with white walls, medium hardwood floors, a ribbon fireplace, a stone fireplace surround, a wall-mounted tv and brown floor.
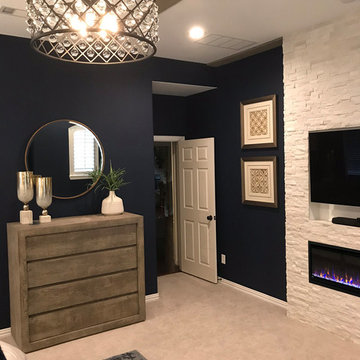
Complete master bedroom remodel with stacked stone fireplace, sliding barn door, swing arm wall sconces and rustic faux ceiling beams. New wall-wall carpet, transitional area rug, custom draperies, bedding and simple accessories help create a true master bedroom oasis.
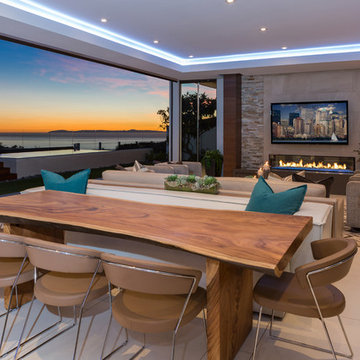
This is an example of a mid-sized contemporary open plan dining in Orange County with grey walls, grey floor, concrete floors and a ribbon fireplace.
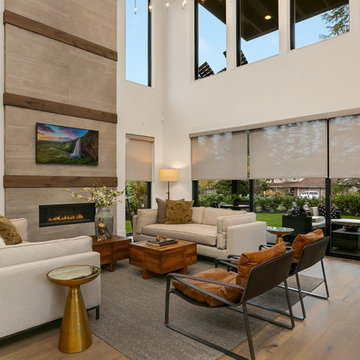
The two-story great room feature Hunter Douglas automatic window treatments.
Design ideas for a large contemporary open concept living room in Seattle with white walls, medium hardwood floors, a standard fireplace, a tile fireplace surround, a wall-mounted tv and grey floor.
Design ideas for a large contemporary open concept living room in Seattle with white walls, medium hardwood floors, a standard fireplace, a tile fireplace surround, a wall-mounted tv and grey floor.
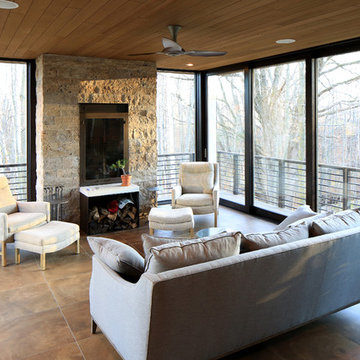
The focal point of the project is the four seasons room. The Rumford-style fireplace fully supports the cantilevered addition.
Inspiration for a contemporary family room in Other.
Inspiration for a contemporary family room in Other.
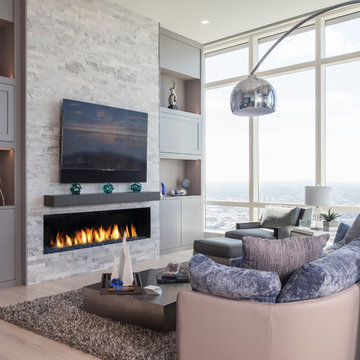
Sam Grey Photography
Photo of a contemporary living room in Boston with light hardwood floors, a ribbon fireplace, a stone fireplace surround and beige floor.
Photo of a contemporary living room in Boston with light hardwood floors, a ribbon fireplace, a stone fireplace surround and beige floor.
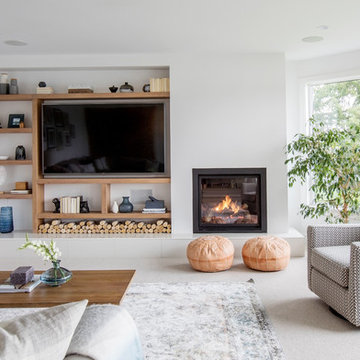
Contemporary family room in Other with white walls, carpet, a standard fireplace, a wall-mounted tv and grey floor.
104,031 Contemporary Home Design Photos
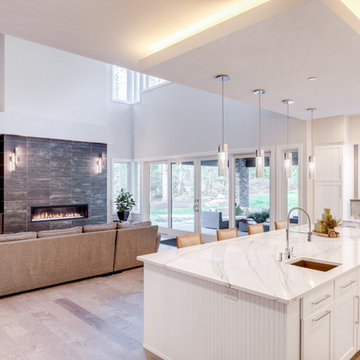
Photo of a mid-sized contemporary l-shaped open plan kitchen in Seattle with a farmhouse sink, shaker cabinets, white cabinets, quartz benchtops, metallic splashback, panelled appliances, light hardwood floors, with island, beige floor and white benchtop.
2



















