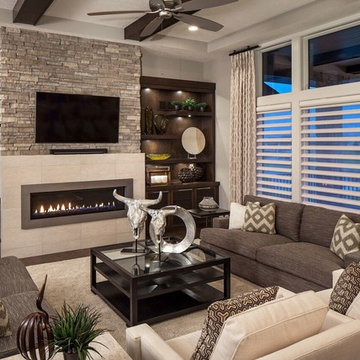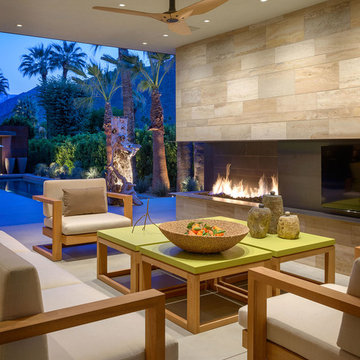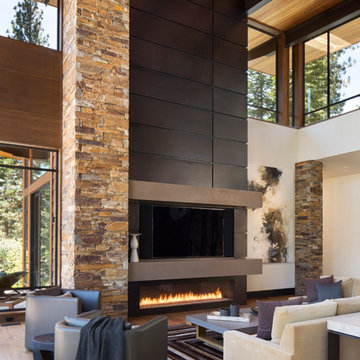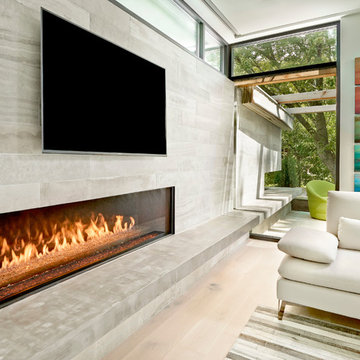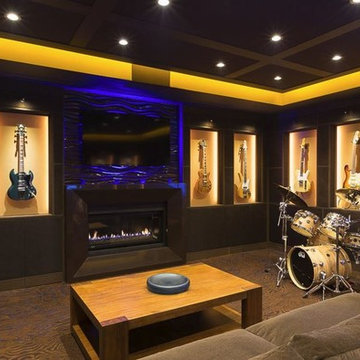104,031 Contemporary Home Design Photos
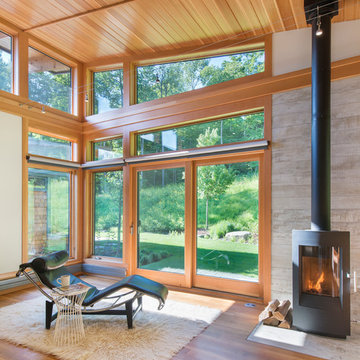
The guesthouse of our Green Mountain Getaway follows the same recipe as the main house. With its soaring roof lines and large windows, it feels equally as integrated into the surrounding landscape.
Photo by: Nat Rea Photography
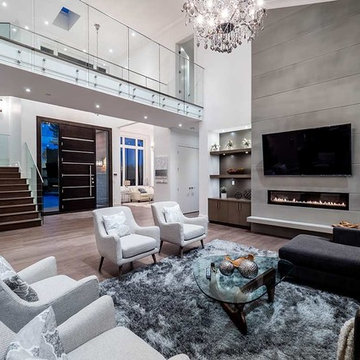
Design ideas for a contemporary living room in Vancouver with white walls, light hardwood floors, a ribbon fireplace and a wall-mounted tv.
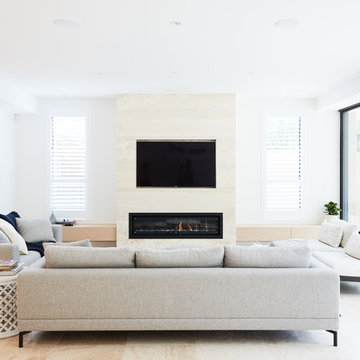
Inspiration for a contemporary living room in Sydney with white walls, a ribbon fireplace and a wall-mounted tv.
Find the right local pro for your project
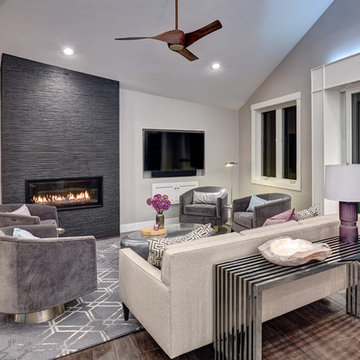
This home remodel is a celebration of curves and light. Starting from humble beginnings as a basic builder ranch style house, the design challenge was maximizing natural light throughout and providing the unique contemporary style the client’s craved.
The Entry offers a spectacular first impression and sets the tone with a large skylight and an illuminated curved wall covered in a wavy pattern Porcelanosa tile.
The chic entertaining kitchen was designed to celebrate a public lifestyle and plenty of entertaining. Celebrating height with a robust amount of interior architectural details, this dynamic kitchen still gives one that cozy feeling of home sweet home. The large “L” shaped island accommodates 7 for seating. Large pendants over the kitchen table and sink provide additional task lighting and whimsy. The Dekton “puzzle” countertop connection was designed to aid the transition between the two color countertops and is one of the homeowner’s favorite details. The built-in bistro table provides additional seating and flows easily into the Living Room.
A curved wall in the Living Room showcases a contemporary linear fireplace and tv which is tucked away in a niche. Placing the fireplace and furniture arrangement at an angle allowed for more natural walkway areas that communicated with the exterior doors and the kitchen working areas.
The dining room’s open plan is perfect for small groups and expands easily for larger events. Raising the ceiling created visual interest and bringing the pop of teal from the Kitchen cabinets ties the space together. A built-in buffet provides ample storage and display.
The Sitting Room (also called the Piano room for its previous life as such) is adjacent to the Kitchen and allows for easy conversation between chef and guests. It captures the homeowner’s chic sense of style and joie de vivre.
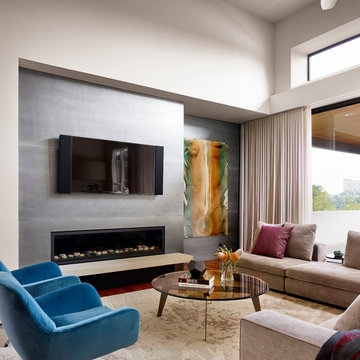
Casey Dunn Photography
Inspiration for a contemporary living room in Austin with white walls, a ribbon fireplace and a wall-mounted tv.
Inspiration for a contemporary living room in Austin with white walls, a ribbon fireplace and a wall-mounted tv.
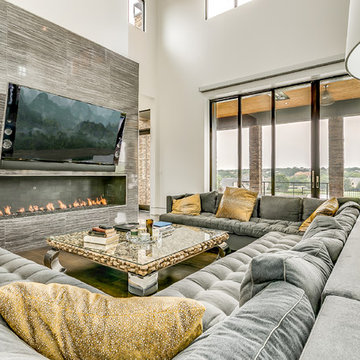
Design ideas for a contemporary open concept living room in Dallas with grey walls, a wall-mounted tv and a ribbon fireplace.
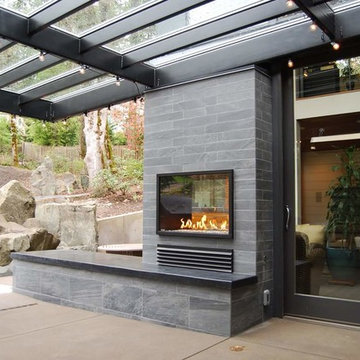
View through fireplace
Outdoor kitchen
Steel cover with glass top
Photo of a mid-sized contemporary backyard patio in Other with a fire feature, concrete slab and a pergola.
Photo of a mid-sized contemporary backyard patio in Other with a fire feature, concrete slab and a pergola.
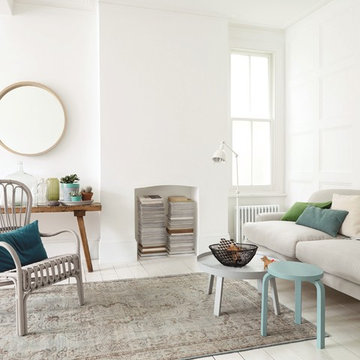
Full white walls create a gallery backdrop for displaying interesting furniture and ornaments. Mixing simple modern side tables with vintage wicker and an aged rug is a great way to meet the mix-and-match trend.
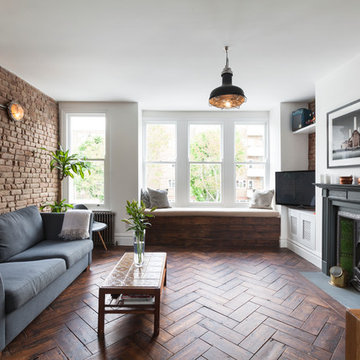
Inspiration for a contemporary open concept living room in London with white walls, medium hardwood floors, a standard fireplace and a freestanding tv.
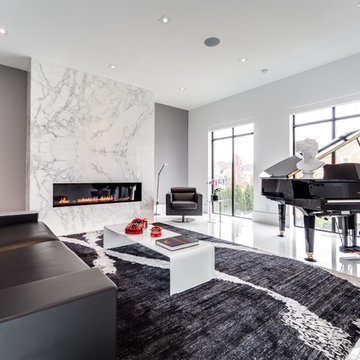
This is an example of a mid-sized contemporary living room in Toronto with a music area, grey walls, a ribbon fireplace and a stone fireplace surround.
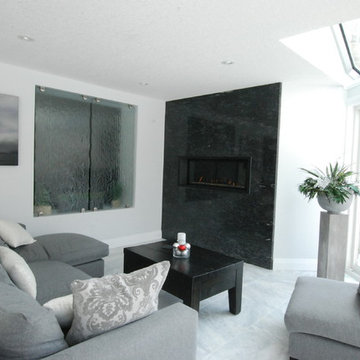
In floor heating | Marble Floor | Granite Fireplace Surround | Custom Glass Inserts
Mid-sized contemporary formal loft-style living room in Toronto with white walls, marble floors, a ribbon fireplace and no tv.
Mid-sized contemporary formal loft-style living room in Toronto with white walls, marble floors, a ribbon fireplace and no tv.
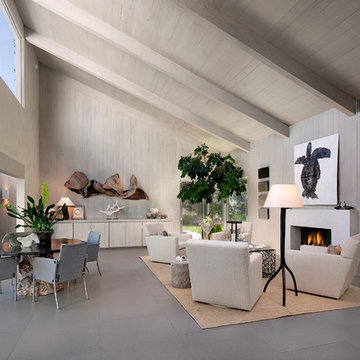
Living room.
Photo of a mid-sized contemporary formal open concept living room in Santa Barbara with grey walls, a standard fireplace, porcelain floors, a stone fireplace surround and no tv.
Photo of a mid-sized contemporary formal open concept living room in Santa Barbara with grey walls, a standard fireplace, porcelain floors, a stone fireplace surround and no tv.
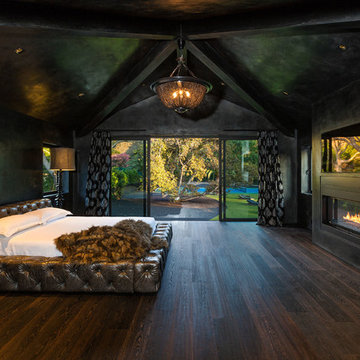
Modern bedroom by Burdge Architects & Associates in Serra Retreat. Malibu, CA
Photo by Berlyn Photography
Photo of a contemporary master bedroom in Los Angeles with black walls, dark hardwood floors, a ribbon fireplace, a concrete fireplace surround and brown floor.
Photo of a contemporary master bedroom in Los Angeles with black walls, dark hardwood floors, a ribbon fireplace, a concrete fireplace surround and brown floor.
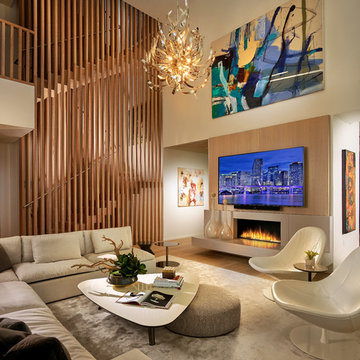
Barry Grossman Photography
Design ideas for an expansive contemporary open concept living room in Miami.
Design ideas for an expansive contemporary open concept living room in Miami.
104,031 Contemporary Home Design Photos
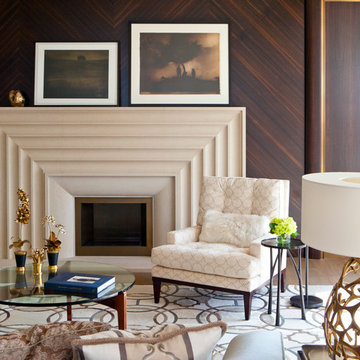
Nick Johnson
Photo of an expansive contemporary formal open concept living room in Austin with beige walls, medium hardwood floors, a standard fireplace, a plaster fireplace surround and no tv.
Photo of an expansive contemporary formal open concept living room in Austin with beige walls, medium hardwood floors, a standard fireplace, a plaster fireplace surround and no tv.
6



















